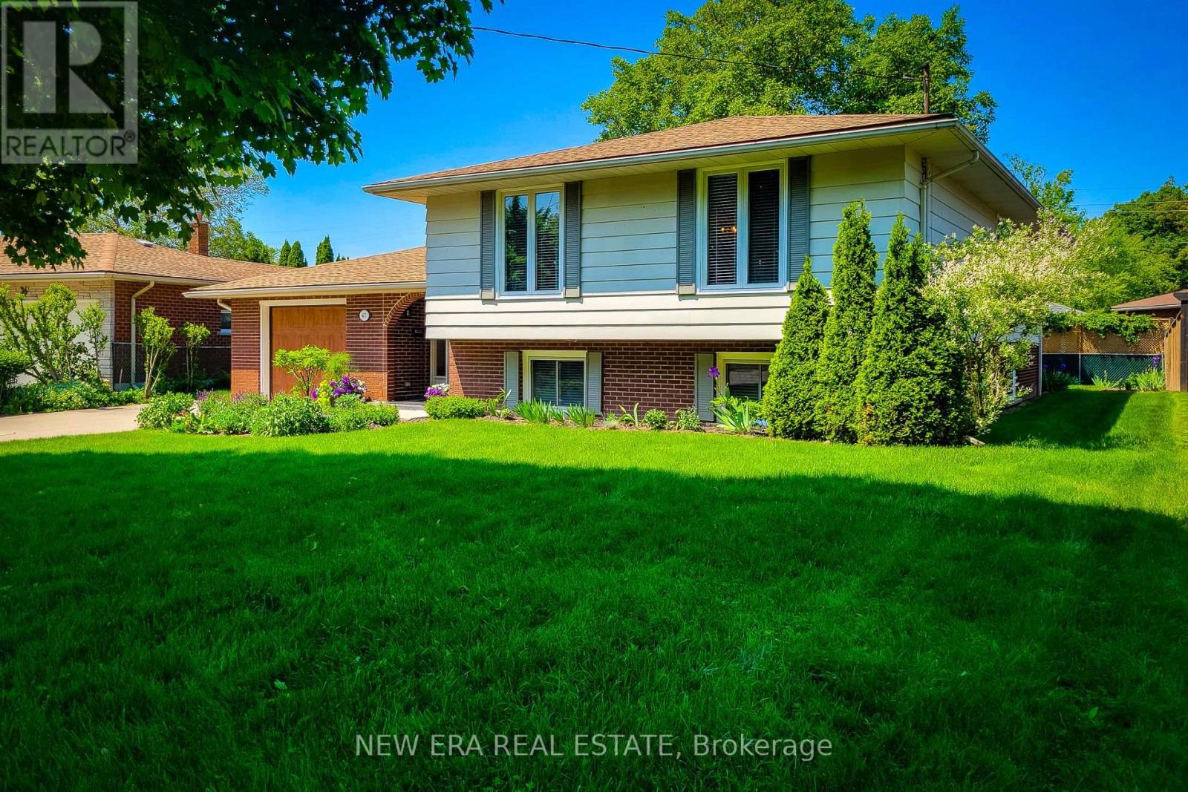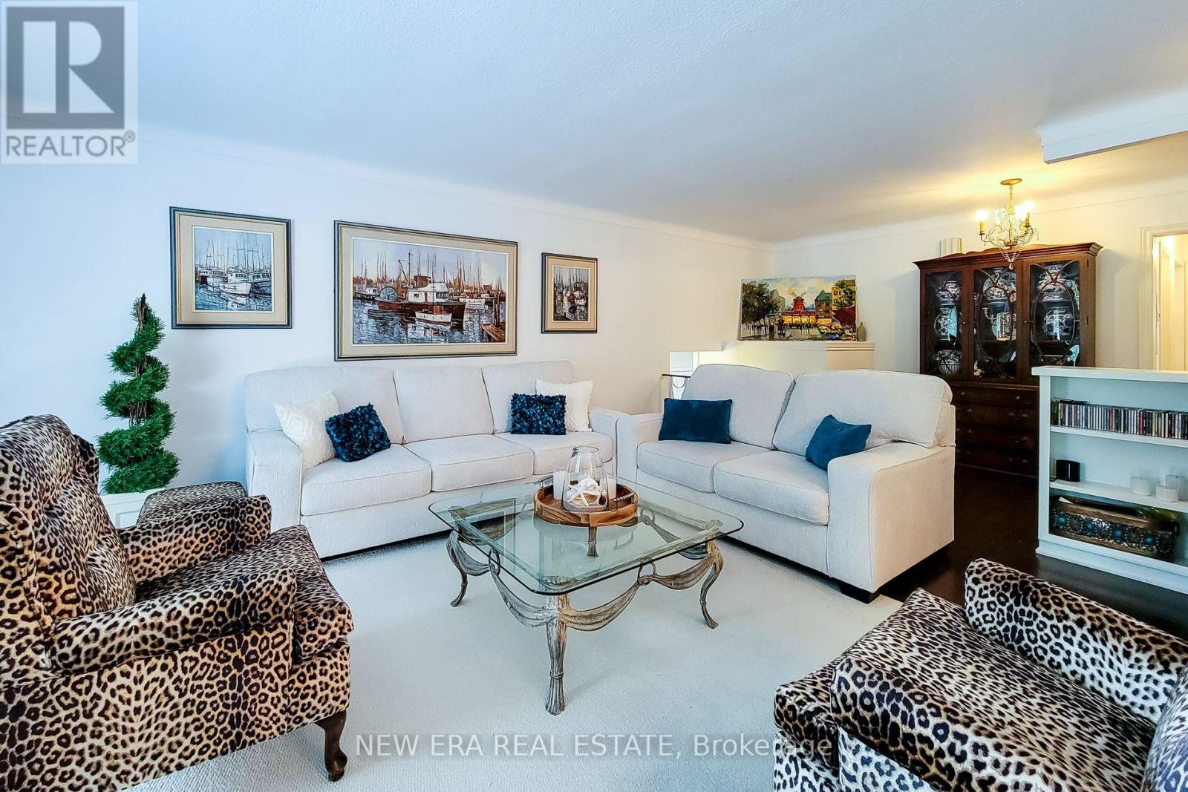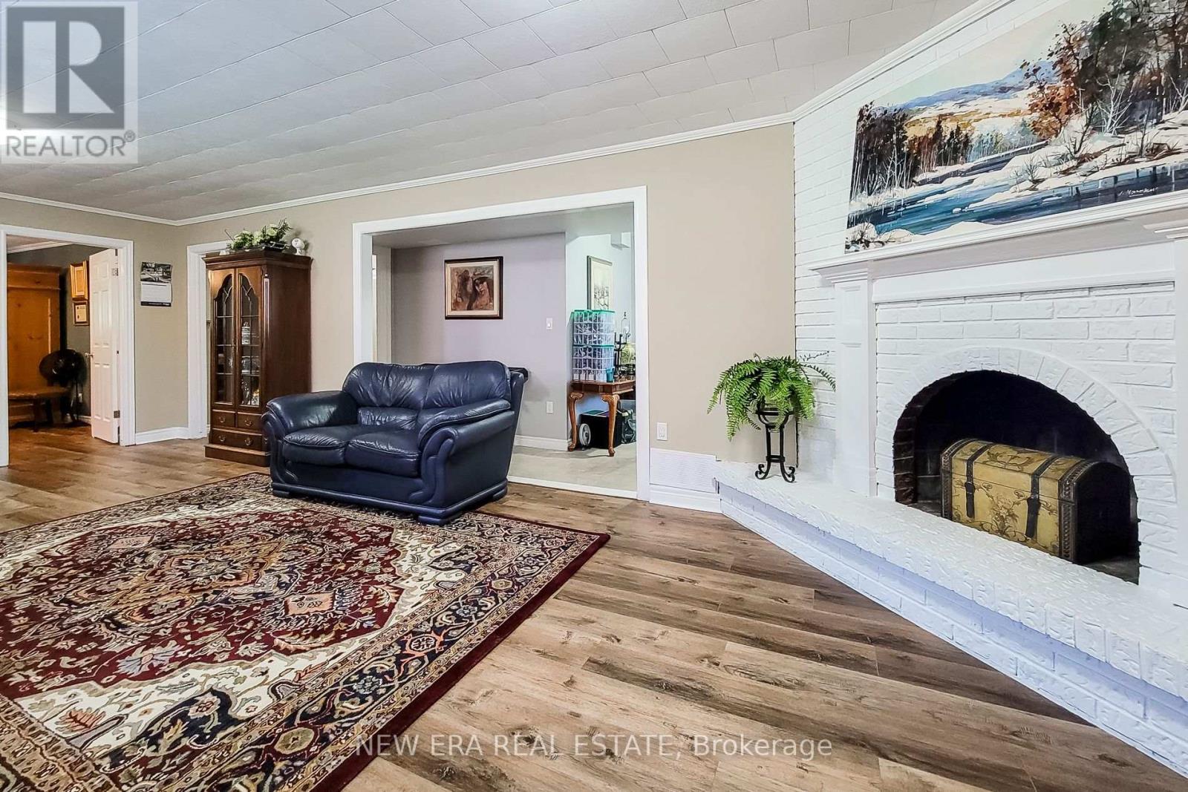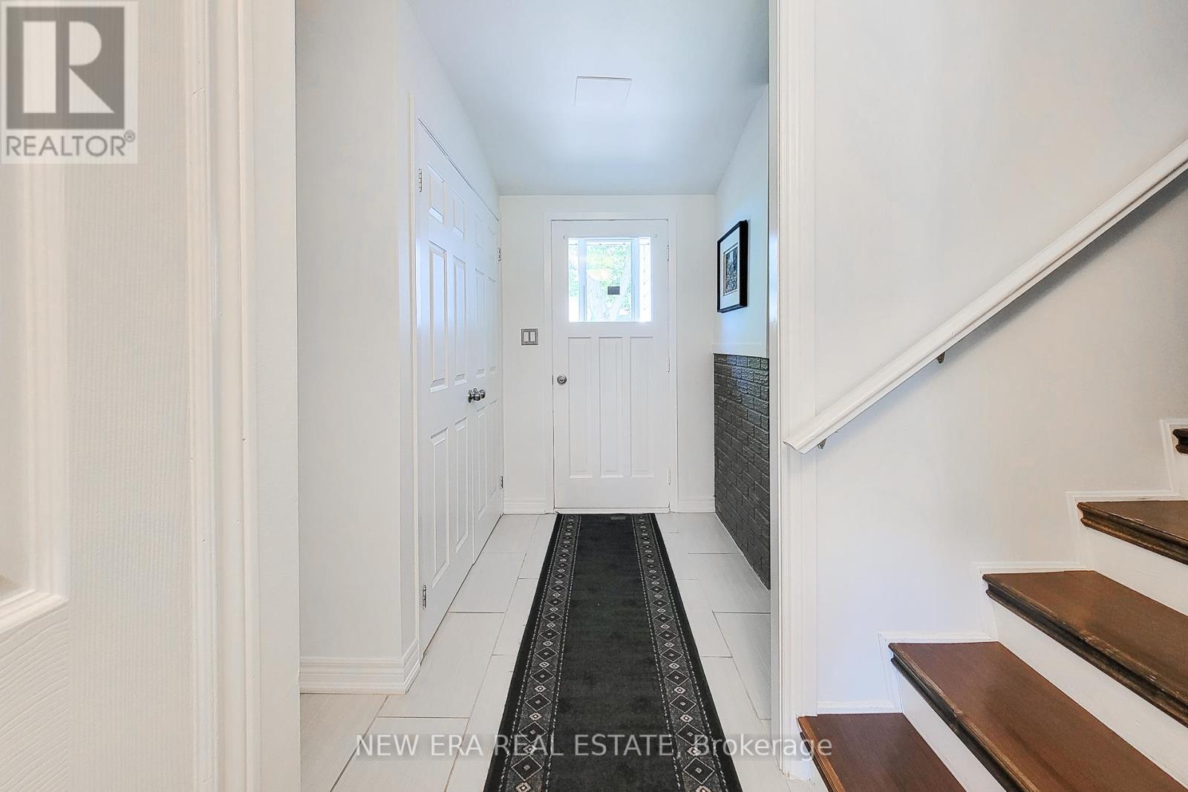4 Bedroom
2 Bathroom
Raised Bungalow
Fireplace
Central Air Conditioning
Forced Air
$789,000
Remarkable raised bungalow located in the highly sought-after north end of St. Catharines. A great location with easy access to the highway (QEW) and proximity to public transportation, Situated on a quiet street. This home boasts an open concept Living and dining space along with a large open concept kitchen with granite countertops and double sink. The Main floor features 2 large bedrooms along with a 4-piece bathroom equipped with soaker tub. The Recently updated lower level (2021)comes with an incredibly functional layout, with 2 more large bedrooms and a 3-piece bathroom. The lower level also offers an open concept living room with a functional wood burning fireplace and Potential to add an in-law suite along with crawl space for storage. This property continues to impress outside with meticulous landscaping and a large patio, perfect for outdoor entertainment.The extended one car garage and large driveway allow for ample parking. don't miss out come and see it yourself today! **** EXTRAS **** Roof 2017, HWY 2017, Extra Laundry hookups in second closet on main level. (id:38109)
Property Details
|
MLS® Number
|
X8380400 |
|
Property Type
|
Single Family |
|
Amenities Near By
|
Park, Place Of Worship, Public Transit, Schools |
|
Community Features
|
School Bus |
|
Features
|
Carpet Free |
|
Parking Space Total
|
5 |
Building
|
Bathroom Total
|
2 |
|
Bedrooms Above Ground
|
2 |
|
Bedrooms Below Ground
|
2 |
|
Bedrooms Total
|
4 |
|
Appliances
|
Dishwasher, Microwave, Refrigerator, Stove |
|
Architectural Style
|
Raised Bungalow |
|
Basement Development
|
Finished |
|
Basement Type
|
Full (finished) |
|
Construction Style Attachment
|
Detached |
|
Cooling Type
|
Central Air Conditioning |
|
Exterior Finish
|
Brick |
|
Fireplace Present
|
Yes |
|
Foundation Type
|
Concrete |
|
Heating Fuel
|
Natural Gas |
|
Heating Type
|
Forced Air |
|
Stories Total
|
1 |
|
Type
|
House |
|
Utility Water
|
Municipal Water |
Parking
Land
|
Acreage
|
No |
|
Land Amenities
|
Park, Place Of Worship, Public Transit, Schools |
|
Sewer
|
Sanitary Sewer |
|
Size Irregular
|
60 X 106.84 Ft |
|
Size Total Text
|
60 X 106.84 Ft |
Rooms
| Level |
Type |
Length |
Width |
Dimensions |
|
Basement |
Recreational, Games Room |
3.86 m |
7.92 m |
3.86 m x 7.92 m |
|
Basement |
Bedroom 3 |
2.57 m |
4.75 m |
2.57 m x 4.75 m |
|
Basement |
Bedroom 4 |
3.86 m |
4.57 m |
3.86 m x 4.57 m |
|
Main Level |
Living Room |
3.51 m |
7 m |
3.51 m x 7 m |
|
Main Level |
Dining Room |
3.28 m |
3 m |
3.28 m x 3 m |
|
Main Level |
Kitchen |
3.43 m |
3.51 m |
3.43 m x 3.51 m |
|
Main Level |
Primary Bedroom |
4.11 m |
3.43 m |
4.11 m x 3.43 m |
|
Main Level |
Bedroom 2 |
4.11 m |
3.05 m |
4.11 m x 3.05 m |
https://www.realtor.ca/real-estate/26956089/47-monarch-park-drive-st-catharines










































