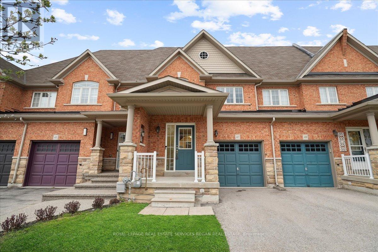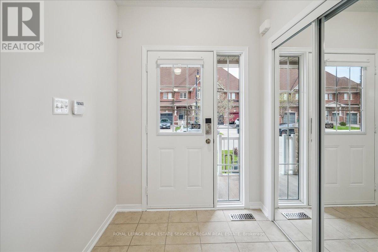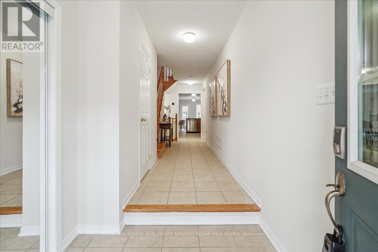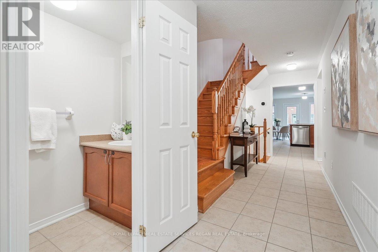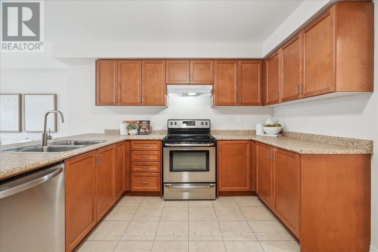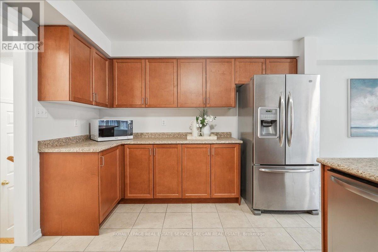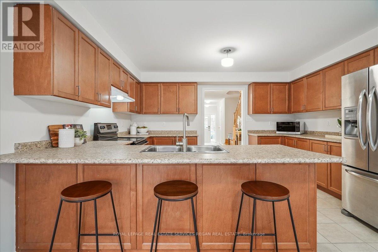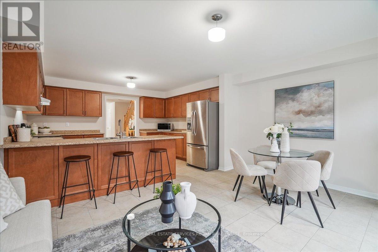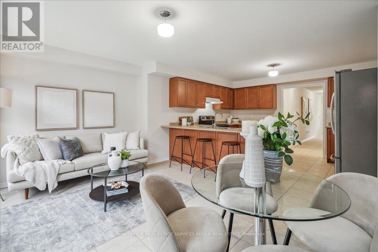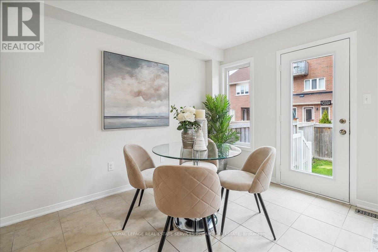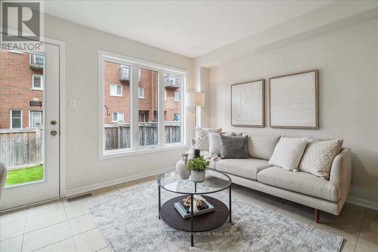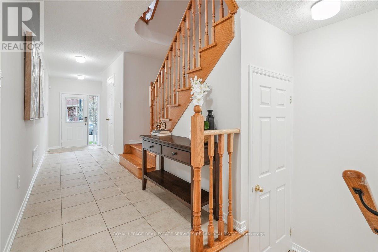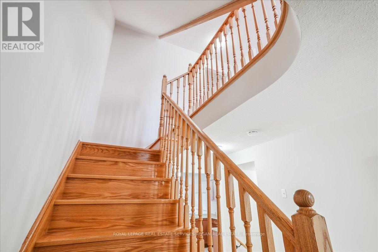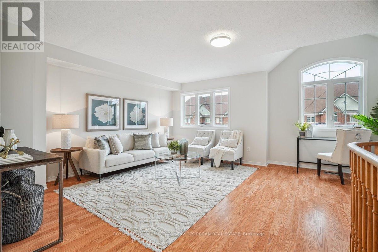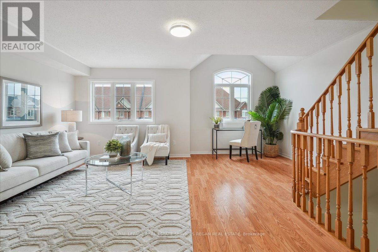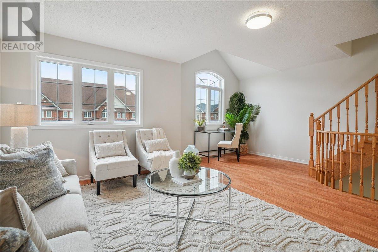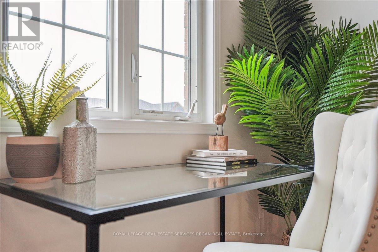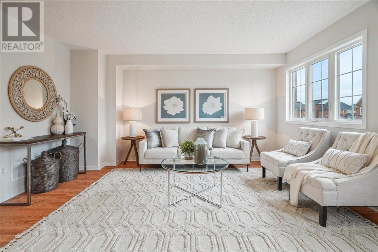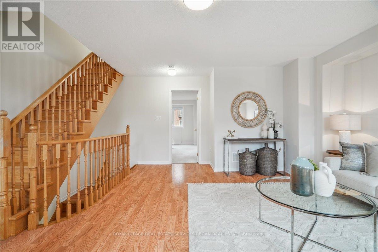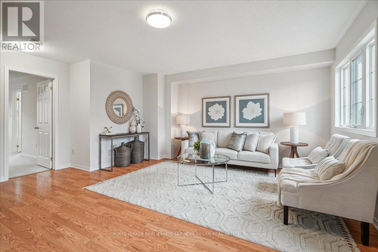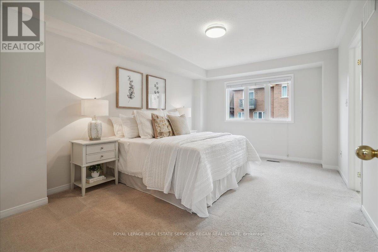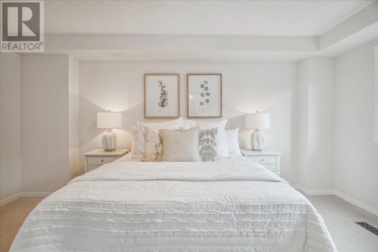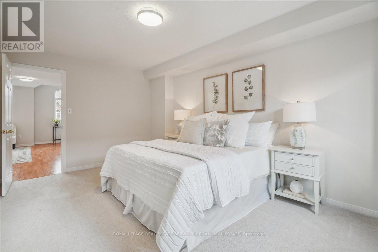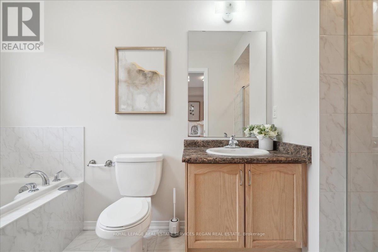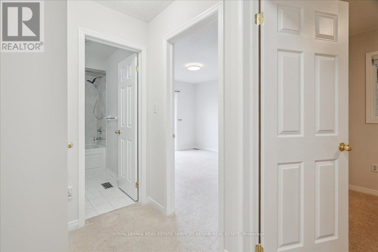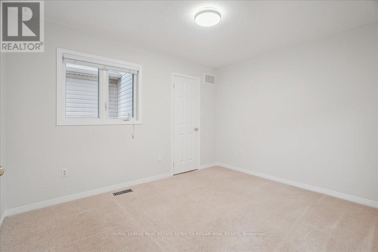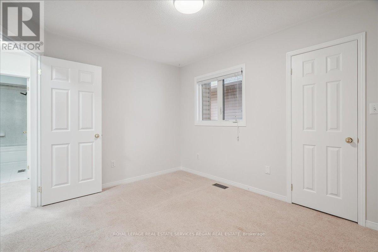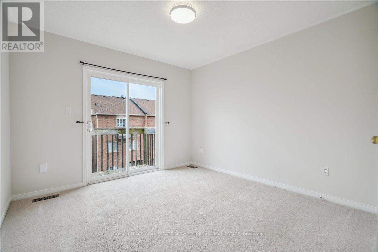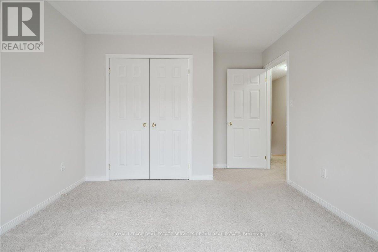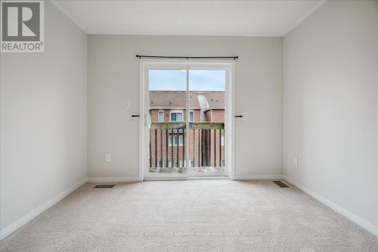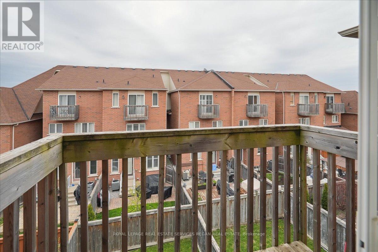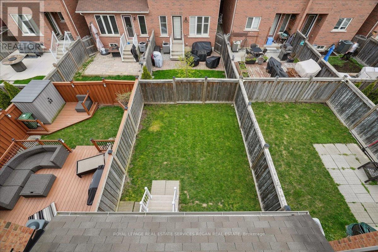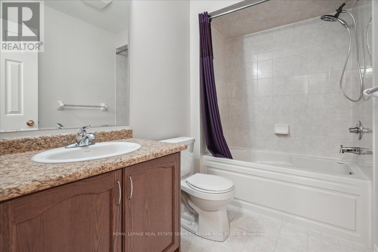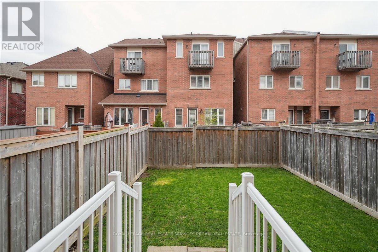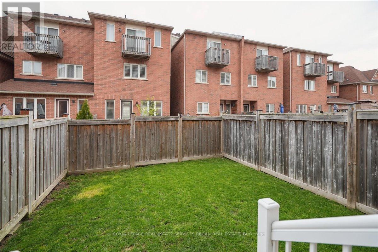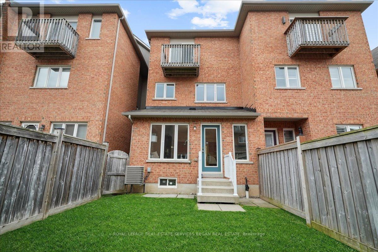3 Bedroom
3 Bathroom
Central Air Conditioning
Forced Air
$884,999
Spacious freehold townhouse located in Waterdown! Boasting 1812 square feet of above grade living space, this home is perfect for growing families. The main floor features a large kitchen with a seated breakfast bar overlooking the bright and open dining area and living space. On the second floor, youll find a spacious additional living area with large windows allowing for ample natural light. The primary bedroom provides a generous space to unwind and is equipped with its own 4-piece ensuite and walk-in closet. Two additional bedrooms on the third floor offer flexibility and privacy for guests, children or even a home office. Large unfinished basement provides extra space to fit your lifestyle needs, whether thats an extra bedroom, recreation space or home gym, the opportunities are endless! The fenced private yard offers ample space for entertaining friends and family. Conveniently located just minutes away from schools, parks, trails, shopping, and restaurants, this home offers the perfect blend of urban convenience and suburban charm. **** EXTRAS **** Painted Interior April 2024, All Light Fuxtures Upgraded to Energy Efficient LEDs (id:38109)
Property Details
|
MLS® Number
|
X8267704 |
|
Property Type
|
Single Family |
|
Neigbourhood
|
Waterdown |
|
Community Name
|
Waterdown |
|
Amenities Near By
|
Park, Public Transit, Schools |
|
Community Features
|
Community Centre |
|
Parking Space Total
|
2 |
Building
|
Bathroom Total
|
3 |
|
Bedrooms Above Ground
|
3 |
|
Bedrooms Total
|
3 |
|
Basement Development
|
Unfinished |
|
Basement Type
|
Full (unfinished) |
|
Construction Style Attachment
|
Attached |
|
Cooling Type
|
Central Air Conditioning |
|
Exterior Finish
|
Brick |
|
Heating Fuel
|
Natural Gas |
|
Heating Type
|
Forced Air |
|
Stories Total
|
3 |
|
Type
|
Row / Townhouse |
Parking
Land
|
Acreage
|
No |
|
Land Amenities
|
Park, Public Transit, Schools |
|
Size Irregular
|
20 X 93.5 Ft |
|
Size Total Text
|
20 X 93.5 Ft |
Rooms
| Level |
Type |
Length |
Width |
Dimensions |
|
Second Level |
Living Room |
4.95 m |
3.38 m |
4.95 m x 3.38 m |
|
Second Level |
Primary Bedroom |
4.95 m |
3.38 m |
4.95 m x 3.38 m |
|
Third Level |
Bedroom 2 |
3.71 m |
3.07 m |
3.71 m x 3.07 m |
|
Third Level |
Bedroom 3 |
3.35 m |
3.28 m |
3.35 m x 3.28 m |
|
Basement |
Cold Room |
2.24 m |
1.6 m |
2.24 m x 1.6 m |
|
Basement |
Recreational, Games Room |
6.63 m |
5 m |
6.63 m x 5 m |
|
Main Level |
Foyer |
1.91 m |
1.83 m |
1.91 m x 1.83 m |
|
Main Level |
Kitchen |
4.39 m |
3.43 m |
4.39 m x 3.43 m |
|
Main Level |
Dining Room |
4.9 m |
3.25 m |
4.9 m x 3.25 m |
https://www.realtor.ca/real-estate/26796946/47-humphrey-st-hamilton-waterdown

