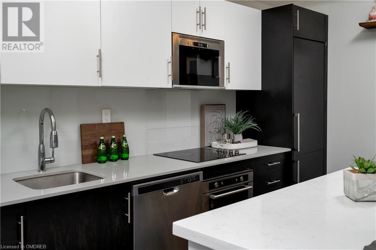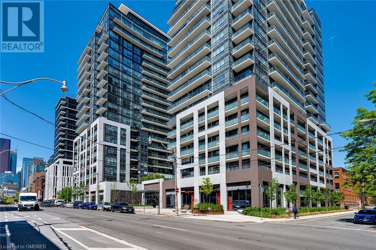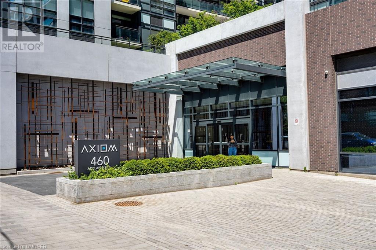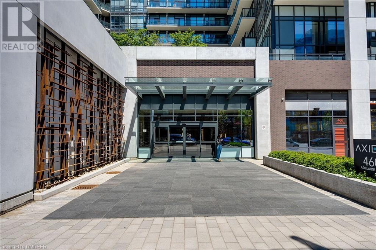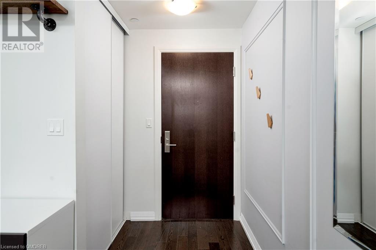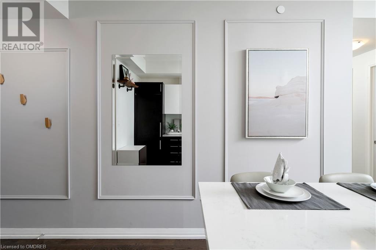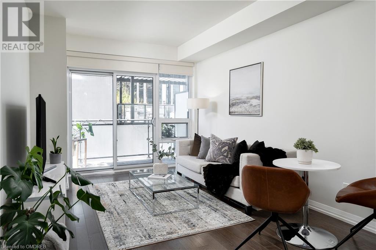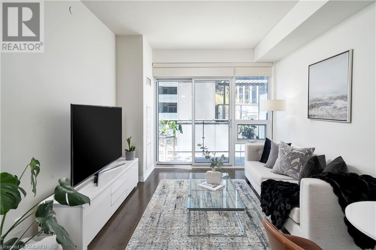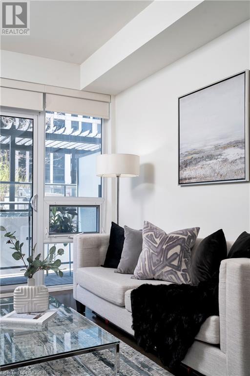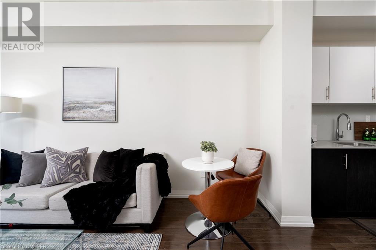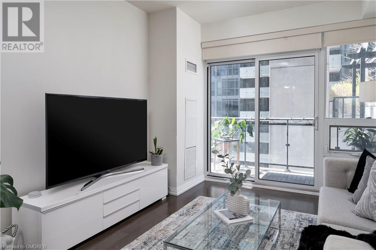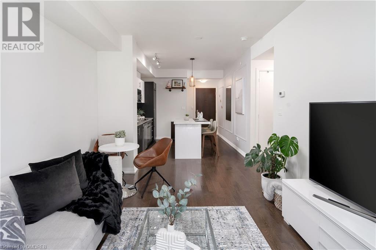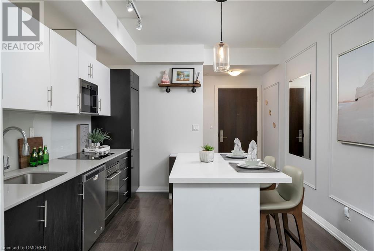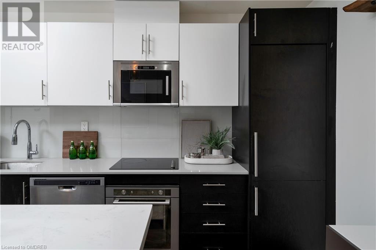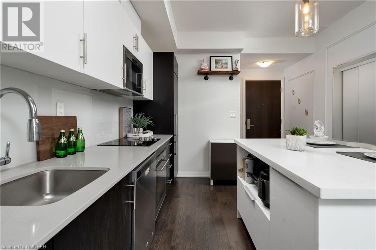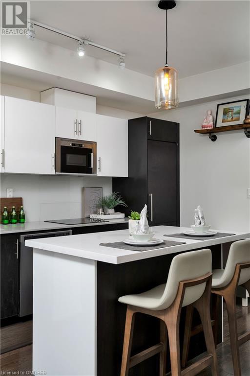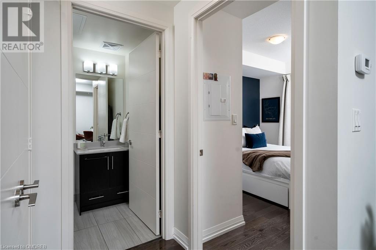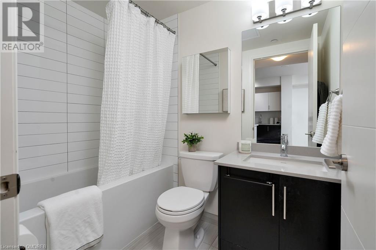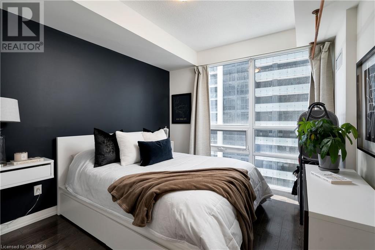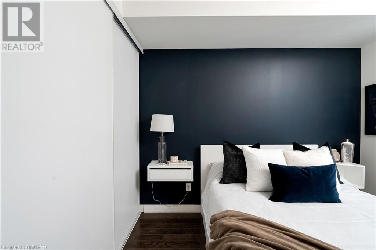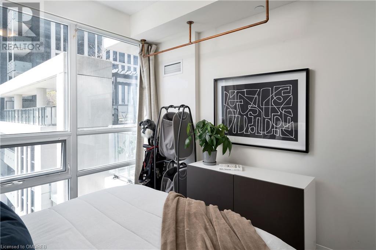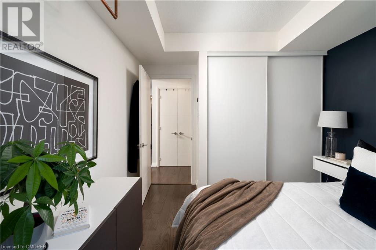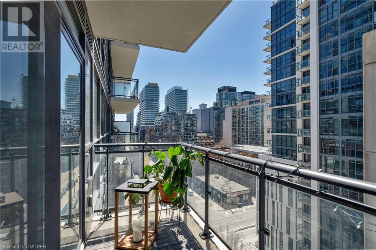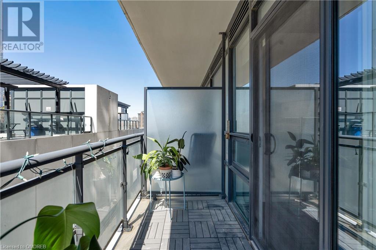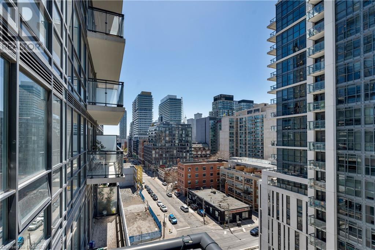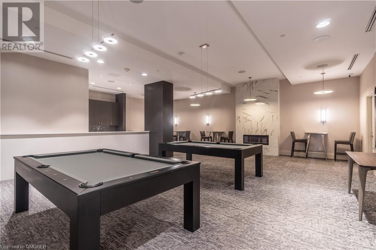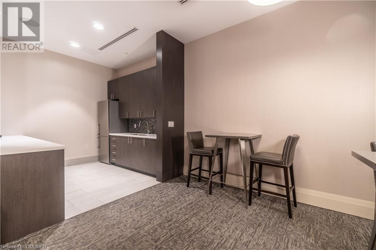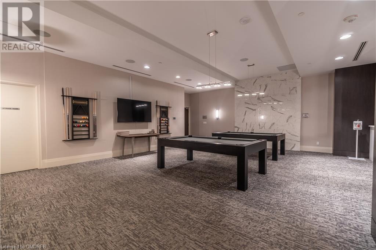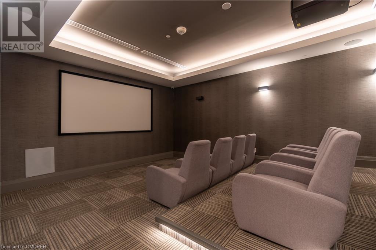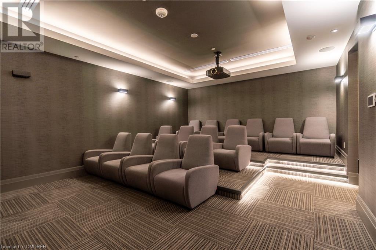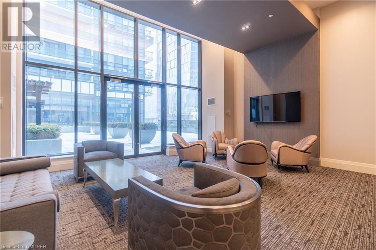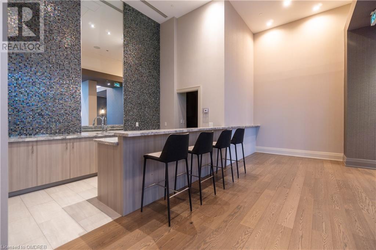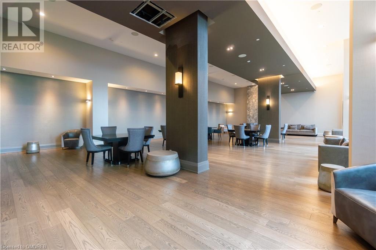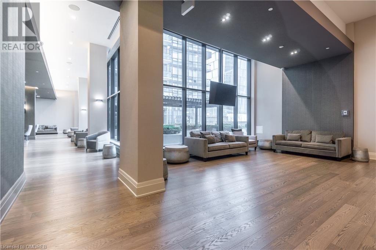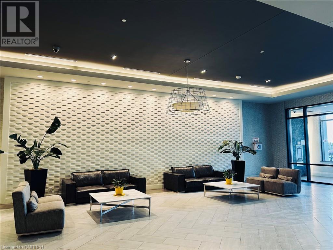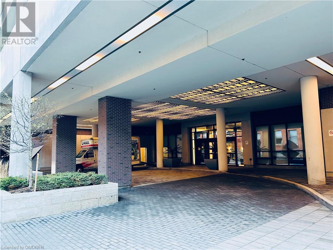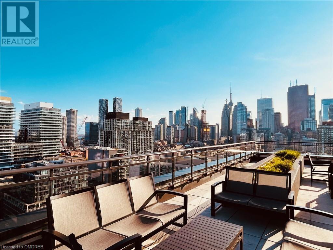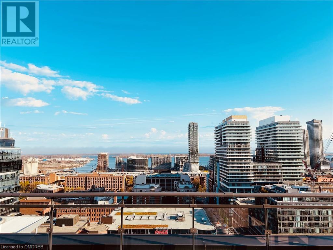460 Adelaide Street E Unit# 1101 Toronto, Ontario M5A 0E7
$624,000Maintenance, Insurance, Common Area Maintenance, Heat, Landscaping, Property Management
$454.54 Monthly
Maintenance, Insurance, Common Area Maintenance, Heat, Landscaping, Property Management
$454.54 MonthlyStep into your own slice of paradise with this stunning and bright 1 bed, 1 bath updated condo unit! Natural light streams through your large, West-facing windows, past the custom rolling blinds, and highlighting the modern finishes throughout the kitchen and living rooms with 9 foot ceilings. The kitchen is a true showstopper, featuring a sleek custom-built kitchen island, luxurious quartz counters, and stylish cabinets & backsplash. Not only does this condo offer a beautiful living space, it's located at Axiom by Greenpark. Amenities include a large gym with sauna, theatre room, billiards room, party room, library, guest suites & visitor parking, rear lobby drop off & roundabout, rooftop patio with BBQ, and 24/7 concierge. Step outside and you’re only minutes from St. Lawrence market, the Distillery District, Eaton Centre, groceries, TTC, George Brown College and TMU, 6 coffee shops within a 5-minute walk, and everything that downtown Toronto has to offer. With walk & bike scores of 99 and transit score of 100, you cant be closer to convenience and comfort. 3 minutes to the DVP and 6 minutes to the Gardiner Expressway means getting around by vehicle is exceptionally easy too! Experience the epitome of modern downtown living by scheduling a showing today! Experience the epitome of modern downtown living by scheduling a showing today! (id:38109)
Property Details
| MLS® Number | 40579519 |
| Property Type | Single Family |
| Amenities Near By | Public Transit |
| Community Features | High Traffic Area |
| Features | Balcony |
| Storage Type | Locker |
Building
| Bathroom Total | 1 |
| Bedrooms Above Ground | 1 |
| Bedrooms Total | 1 |
| Amenities | Exercise Centre, Party Room |
| Basement Type | None |
| Construction Style Attachment | Attached |
| Cooling Type | Central Air Conditioning |
| Exterior Finish | Brick Veneer, Concrete |
| Heating Fuel | Natural Gas |
| Heating Type | Forced Air |
| Stories Total | 1 |
| Size Interior | 603 |
| Type | Apartment |
| Utility Water | Municipal Water |
Parking
| Underground | |
| None |
Land
| Access Type | Highway Nearby |
| Acreage | No |
| Land Amenities | Public Transit |
| Sewer | Municipal Sewage System |
| Zoning Description | Ra |
Rooms
| Level | Type | Length | Width | Dimensions |
|---|---|---|---|---|
| Main Level | 4pc Bathroom | Measurements not available | ||
| Main Level | Primary Bedroom | 12'11'' x 9'7'' | ||
| Main Level | Living Room | 11'0'' x 9'10'' | ||
| Main Level | Kitchen/dining Room | 11'5'' x 9'10'' | ||
| Main Level | Foyer | 7'8'' x 4'2'' |
https://www.realtor.ca/real-estate/26839878/460-adelaide-street-e-unit-1101-toronto
Interested?
Contact us for more information

