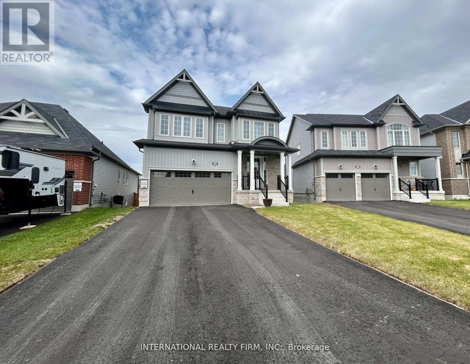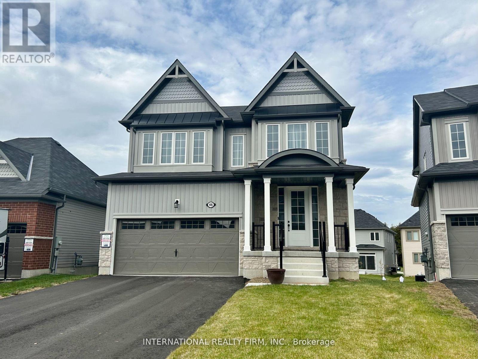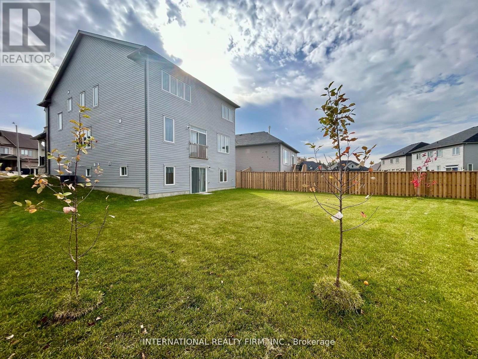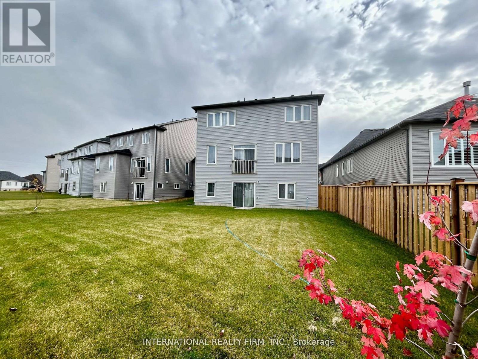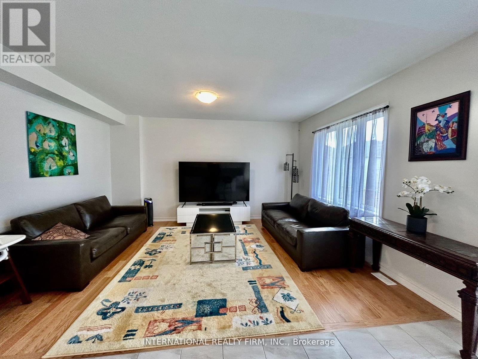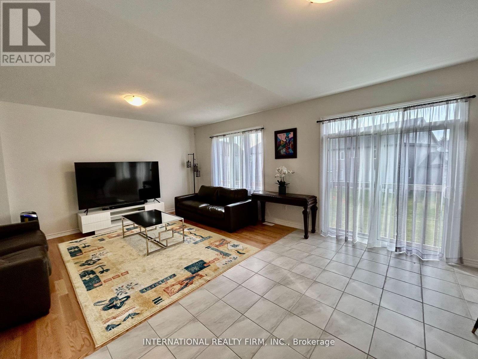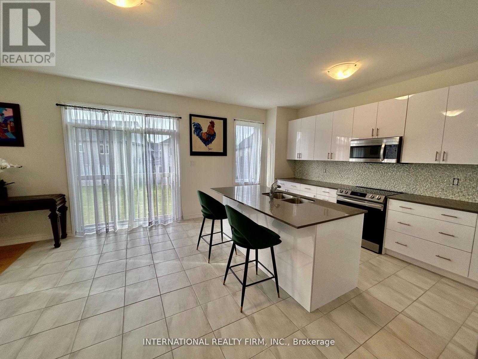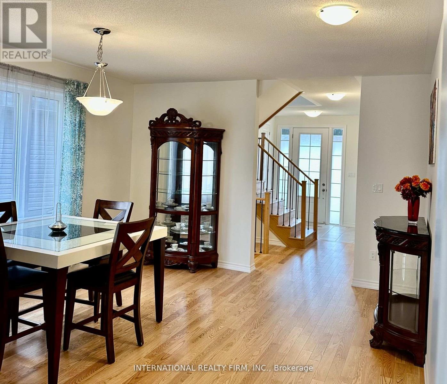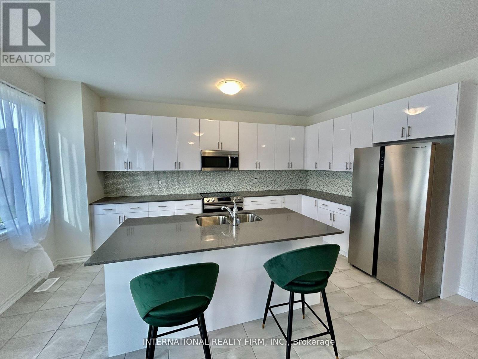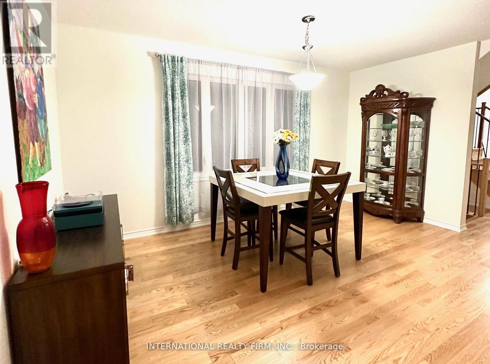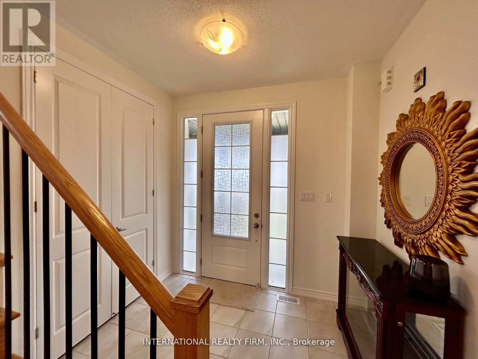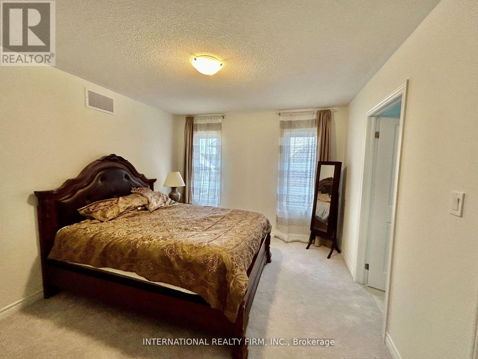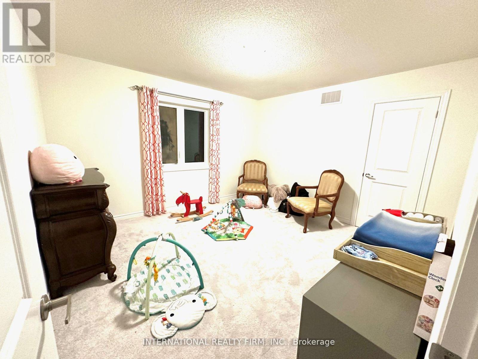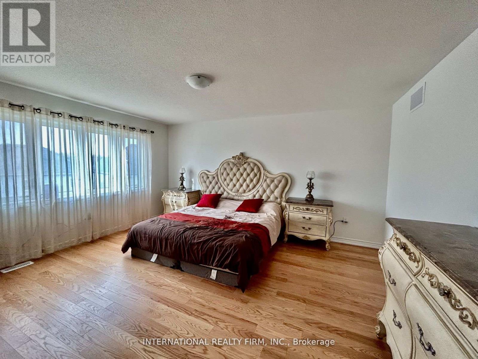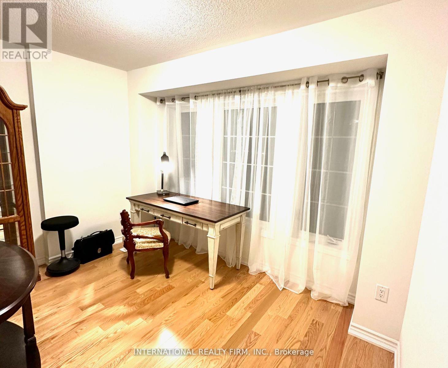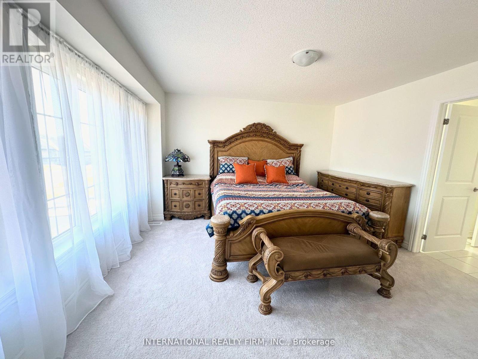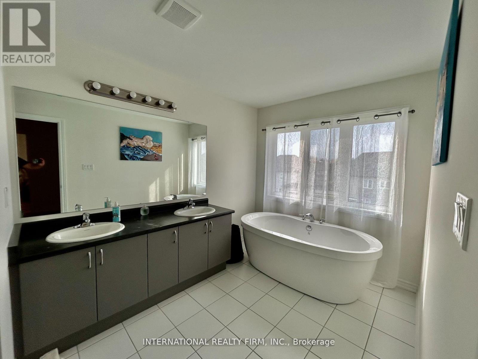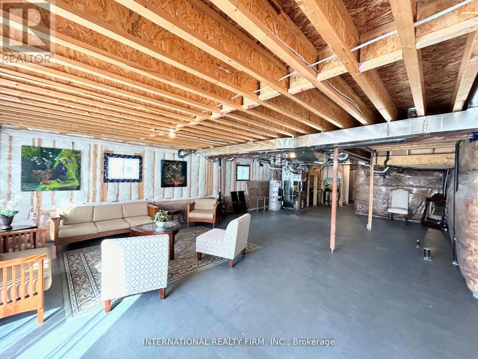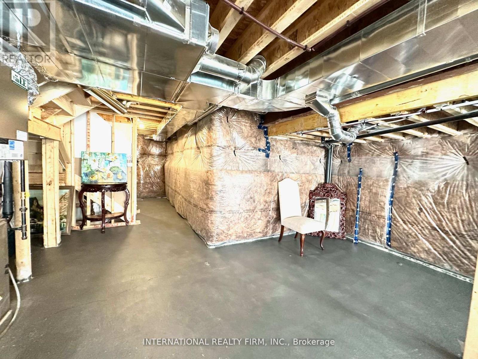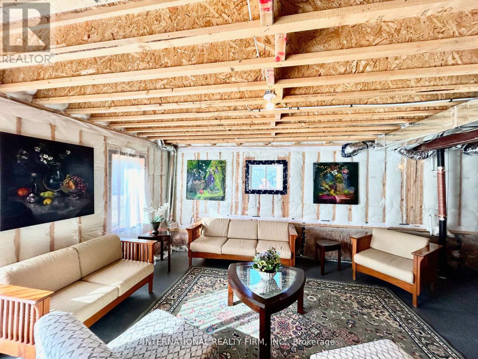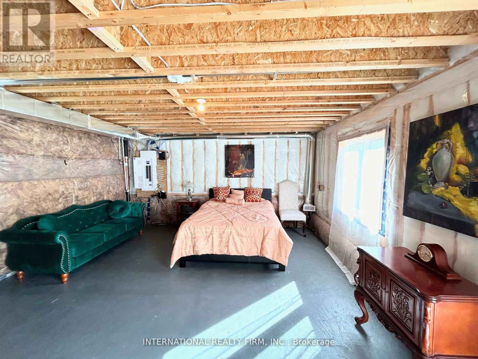5 Bedroom
4 Bathroom
Central Air Conditioning
Forced Air
$899,999
Welcome to your dream home in the new and family-friendly subdivision! This modern gem offers nearly 2700+ sq ft of luxurious living space with a popular open concept layout. Hardwood floors on main level and common area, a large porch, and a stunning second-floor office/den make it perfect for both comfort and entertainment. The child-friendly neighbourhood adds an extra touch of warmth and safety for your family. Conveniently located, this home is close to all facilities, ensuring easy access to schools, parks, shopping centers, and more. Enjoy the best of both worlds - a tranquil retreat and the convenience of urban amenities. Child safe Lindsay Community. 4+1 Bedroom House On Premium Lot. Walk Out Basement. Thee Car Tandem Garage Or @ 2Car + Storage/man-cave is your choice. No sidewalk, 4 cars parking on driveway. **** EXTRAS **** Extra Wide Premium Pie Shaped Lot With Walk Out Basement. Back 67.38 Feet Wide. Den on the second floor can be used as an office/playroom/5bedroom. (id:38109)
Property Details
|
MLS® Number
|
X8294690 |
|
Property Type
|
Single Family |
|
Community Name
|
Lindsay |
|
Parking Space Total
|
7 |
Building
|
Bathroom Total
|
4 |
|
Bedrooms Above Ground
|
4 |
|
Bedrooms Below Ground
|
1 |
|
Bedrooms Total
|
5 |
|
Appliances
|
Garage Door Opener Remote(s), Dishwasher, Dryer, Microwave, Refrigerator, Stove, Washer |
|
Basement Development
|
Unfinished |
|
Basement Features
|
Walk Out |
|
Basement Type
|
N/a (unfinished) |
|
Construction Style Attachment
|
Detached |
|
Cooling Type
|
Central Air Conditioning |
|
Exterior Finish
|
Vinyl Siding |
|
Foundation Type
|
Poured Concrete |
|
Heating Fuel
|
Natural Gas |
|
Heating Type
|
Forced Air |
|
Stories Total
|
2 |
|
Type
|
House |
|
Utility Water
|
Municipal Water |
Parking
Land
|
Acreage
|
No |
|
Sewer
|
Sanitary Sewer |
|
Size Irregular
|
32.98 X 120.37 Ft ; Premium Pie Shape Back 67.38 Side 137.80 |
|
Size Total Text
|
32.98 X 120.37 Ft ; Premium Pie Shape Back 67.38 Side 137.80 |
Rooms
| Level |
Type |
Length |
Width |
Dimensions |
|
Second Level |
Study |
3.3 m |
2 m |
3.3 m x 2 m |
|
Second Level |
Primary Bedroom |
4.87 m |
4 m |
4.87 m x 4 m |
|
Second Level |
Bedroom 2 |
3.96 m |
3.65 m |
3.96 m x 3.65 m |
|
Second Level |
Bedroom 3 |
4.95 m |
4.09 m |
4.95 m x 4.09 m |
|
Second Level |
Bedroom 4 |
3.96 m |
3.27 m |
3.96 m x 3.27 m |
|
Main Level |
Foyer |
|
|
Measurements not available |
|
Main Level |
Living Room |
5 m |
4.19 m |
5 m x 4.19 m |
|
Main Level |
Family Room |
5 m |
3.8 m |
5 m x 3.8 m |
|
Main Level |
Kitchen |
5 m |
2.6 m |
5 m x 2.6 m |
|
Main Level |
Eating Area |
5 m |
2.84 m |
5 m x 2.84 m |
https://www.realtor.ca/real-estate/26831361/46-hancock-crescent-kawartha-lakes-lindsay

