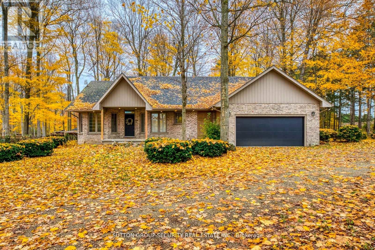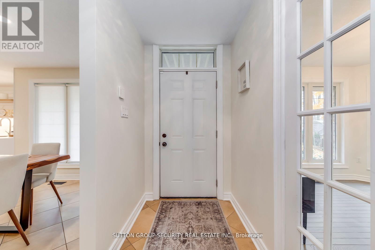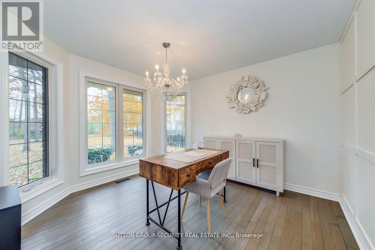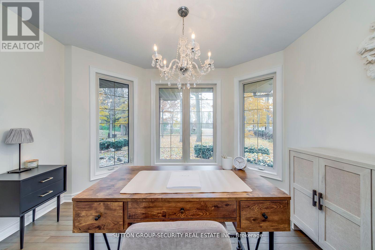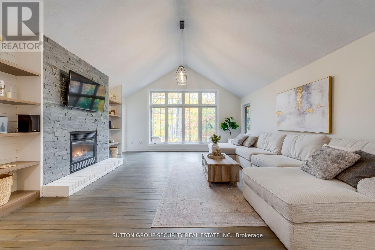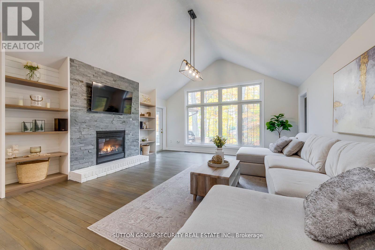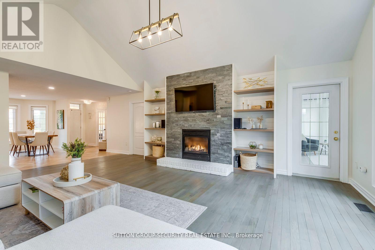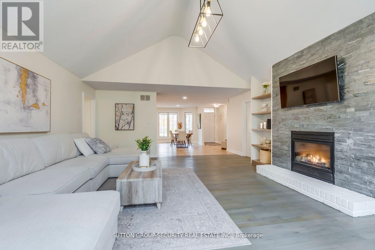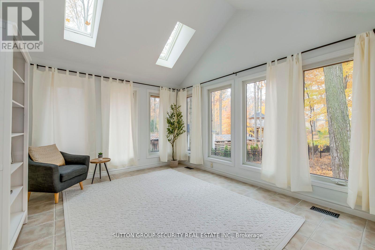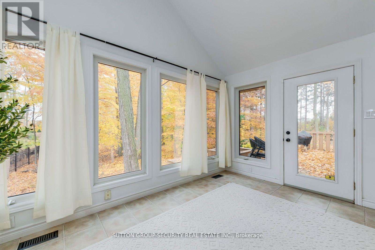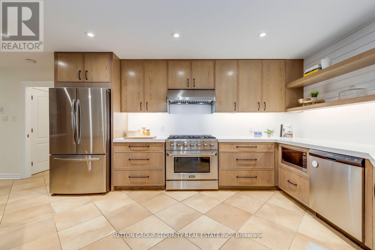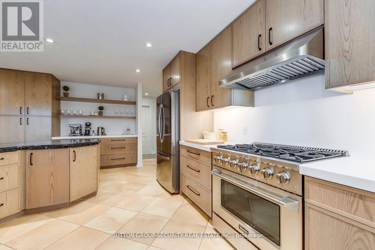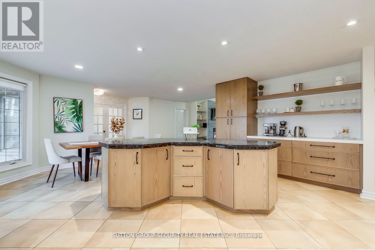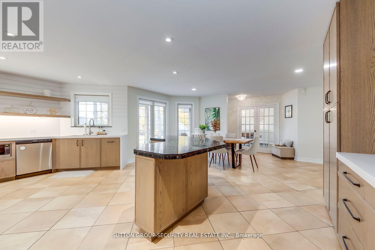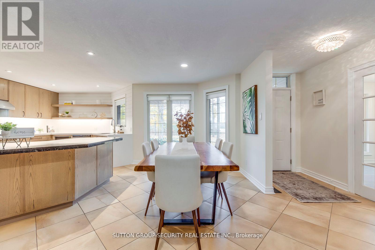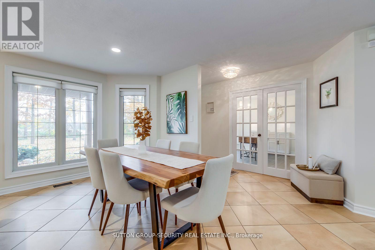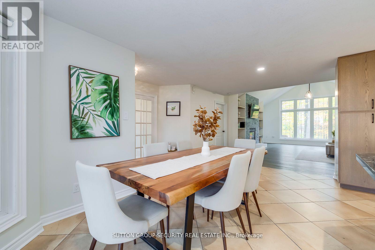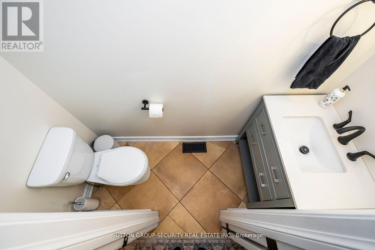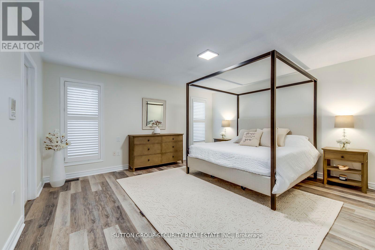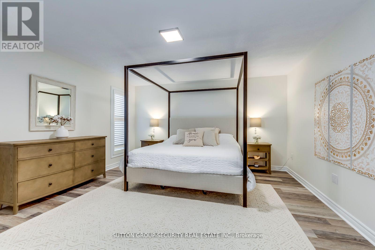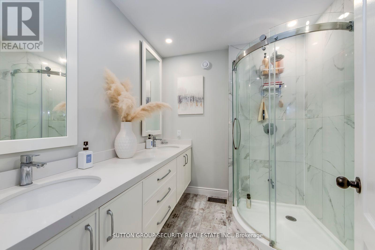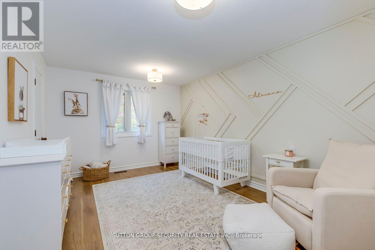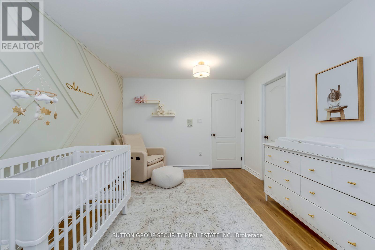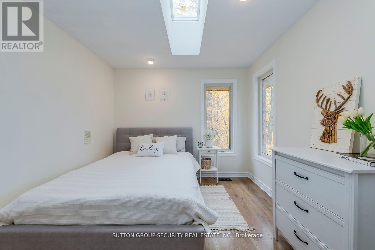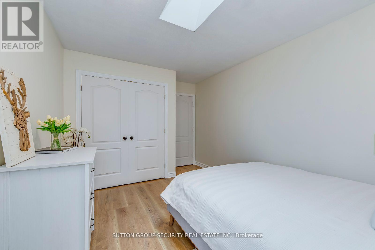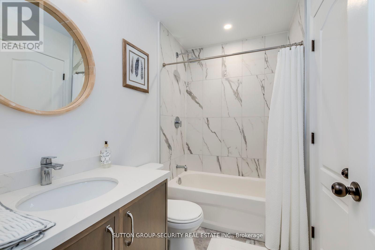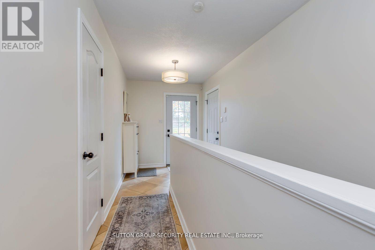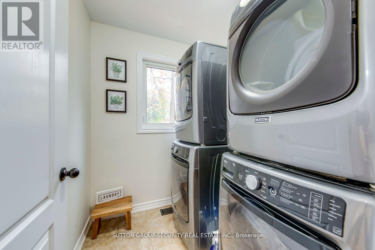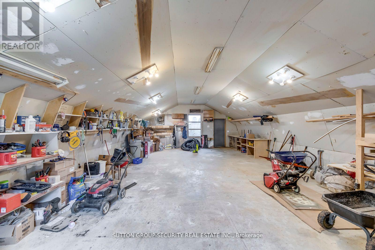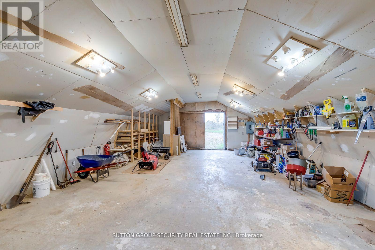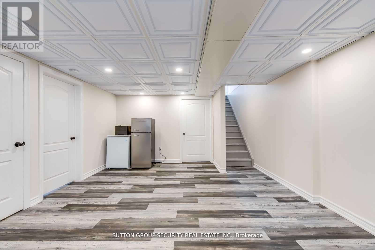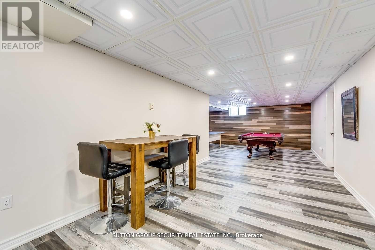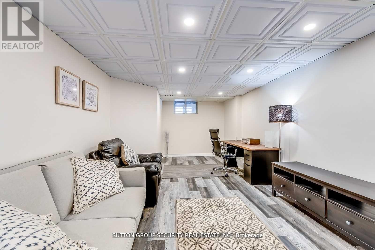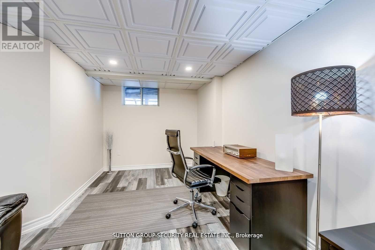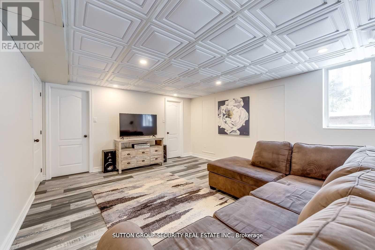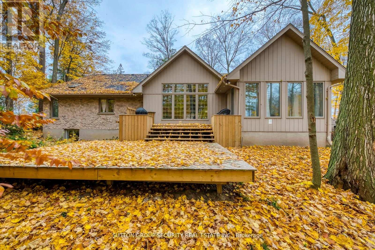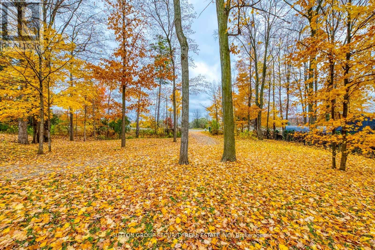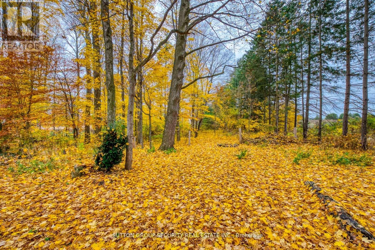6 Bedroom
5 Bathroom
Bungalow
Fireplace
Central Air Conditioning
Forced Air
$1,799,999
Absolute Beauty Best Describes This Detached Updated Bungalow Double Lot. Frontage 400Ft W/ 217.98 Depth. Approx. 4600Sqft Of Living Space (Main Floor & Bast) 3+3 Brms. Main Flr Den Can Be Used As A Bedroom. Custom Gourmet Kit. W/ Center Island. Eat-In Area And New 2022 S/S Appliances. Open Concept Lr: W/ Vaulted Ceilings Propane Fireplace Large Windows Overlooking Panoramic Nature. Perfect For Entertaining. Spacious Heated Sunroom Leading Into A Large Deck. Prim Br W/ Ensuite Bath & W/I Closet With B/I Shelving. Huge Finished Bas W/ Heated Floors, Massive Lr, Rec Rm, 3 Br, 2 Baths Cold Rm & Kitchenette, Plenty Of Storage. Large Heated Workshop W/ An Electric 100Amp Panel. Wooden Posts Marking The Property Line Back & Frontage. Uv Water Purification System. Freshly painted, office accent wall, Fibre line across the house. HRVC System. Central VAC Rough-In. **** EXTRAS **** Elf's, Heat & Equip, Hwt (R) ($50.86 Mnth) 1 Fridge/1 Stove/Dishw, B/I Microw,2 Washer,2 Dryers,1 Auto Gdr Opn, A/C, R/I Cvac, Propane Tank, Sump Pump, 1000Sqft Wood Shop & A Bonus Extending Into The Side Field Giving 400' Of Road Frontage. (id:38109)
Property Details
|
MLS® Number
|
X8204702 |
|
Property Type
|
Single Family |
|
Community Name
|
Rural Puslinch |
|
Amenities Near By
|
Place Of Worship |
|
Parking Space Total
|
12 |
Building
|
Bathroom Total
|
5 |
|
Bedrooms Above Ground
|
3 |
|
Bedrooms Below Ground
|
3 |
|
Bedrooms Total
|
6 |
|
Architectural Style
|
Bungalow |
|
Basement Development
|
Finished |
|
Basement Type
|
N/a (finished) |
|
Construction Style Attachment
|
Detached |
|
Cooling Type
|
Central Air Conditioning |
|
Exterior Finish
|
Brick |
|
Fireplace Present
|
Yes |
|
Heating Fuel
|
Propane |
|
Heating Type
|
Forced Air |
|
Stories Total
|
1 |
|
Type
|
House |
Parking
Land
|
Acreage
|
No |
|
Land Amenities
|
Place Of Worship |
|
Sewer
|
Septic System |
|
Size Irregular
|
400 X 217.98 Ft ; Irregular |
|
Size Total Text
|
400 X 217.98 Ft ; Irregular |
Rooms
| Level |
Type |
Length |
Width |
Dimensions |
|
Basement |
Recreational, Games Room |
5.6 m |
4.2 m |
5.6 m x 4.2 m |
|
Basement |
Living Room |
9.6 m |
4.2 m |
9.6 m x 4.2 m |
|
Basement |
Office |
5.6 m |
3.4 m |
5.6 m x 3.4 m |
|
Main Level |
Kitchen |
6.6 m |
4 m |
6.6 m x 4 m |
|
Main Level |
Dining Room |
5.5 m |
2.65 m |
5.5 m x 2.65 m |
|
Main Level |
Den |
3.6 m |
3.5 m |
3.6 m x 3.5 m |
|
Main Level |
Living Room |
6.9 m |
5.3 m |
6.9 m x 5.3 m |
|
Main Level |
Sunroom |
4.55 m |
3.6 m |
4.55 m x 3.6 m |
|
Main Level |
Primary Bedroom |
4.84 m |
4.4 m |
4.84 m x 4.4 m |
|
Main Level |
Bedroom 2 |
4.4 m |
3.3 m |
4.4 m x 3.3 m |
|
Main Level |
Bedroom 3 |
4.4 m |
2.95 m |
4.4 m x 2.95 m |
|
Main Level |
Laundry Room |
1.56 m |
1.95 m |
1.56 m x 1.95 m |
Utilities
|
Electricity
|
Installed |
|
Cable
|
Installed |
https://www.realtor.ca/real-estate/26707983/4486-wellington-rd-32-puslinch-rural-puslinch

