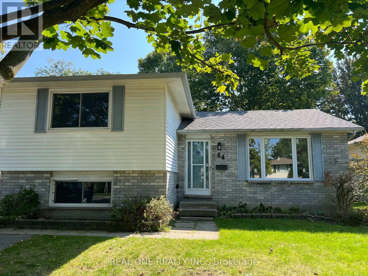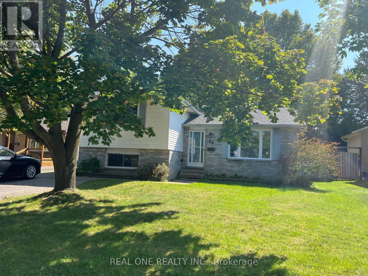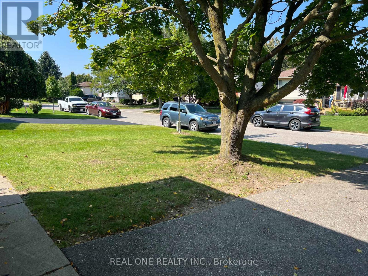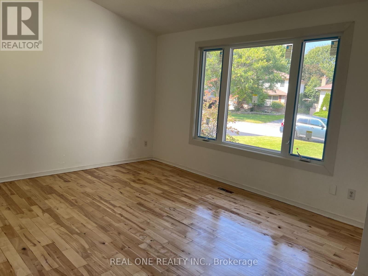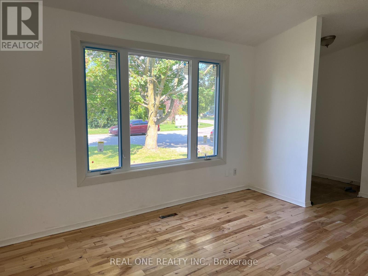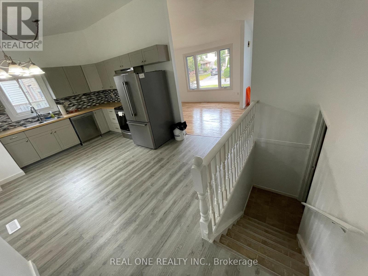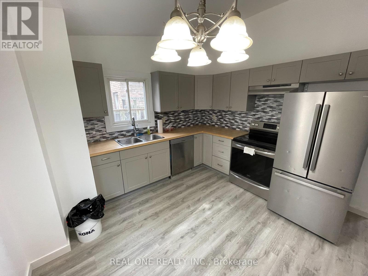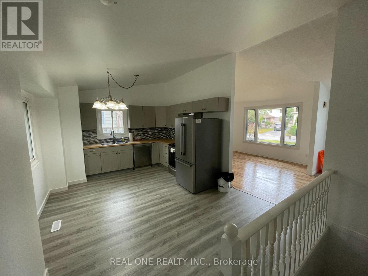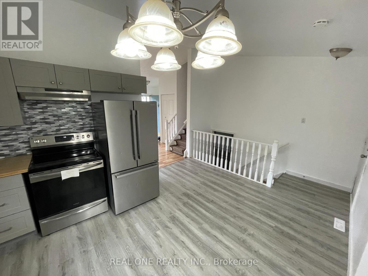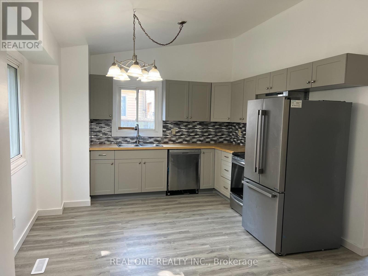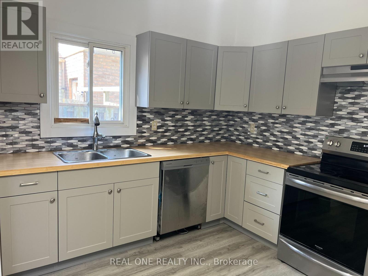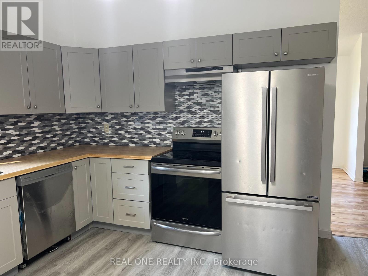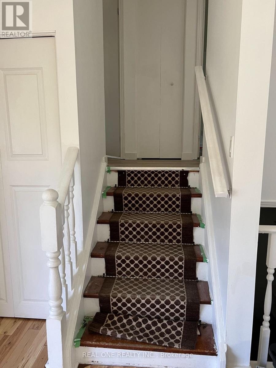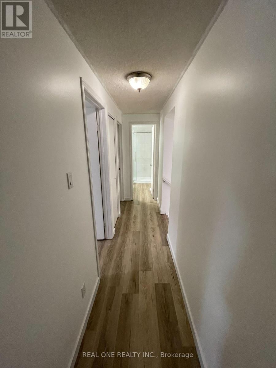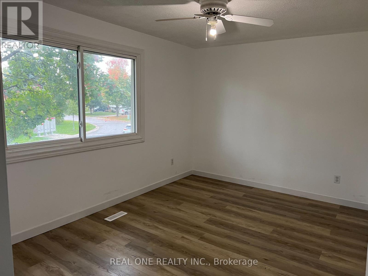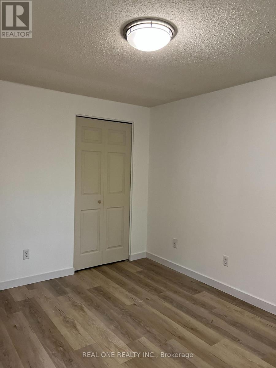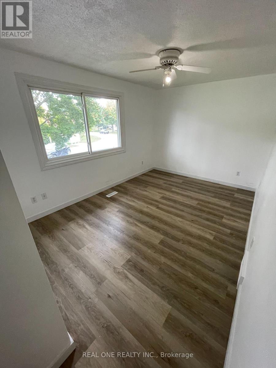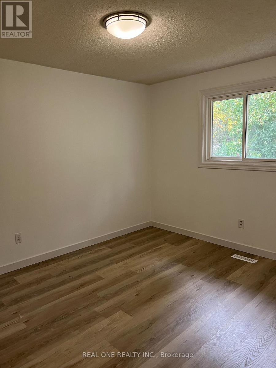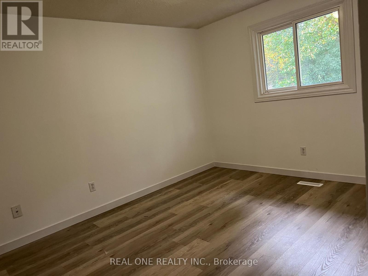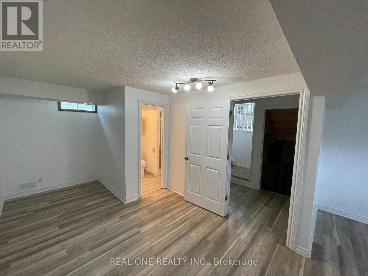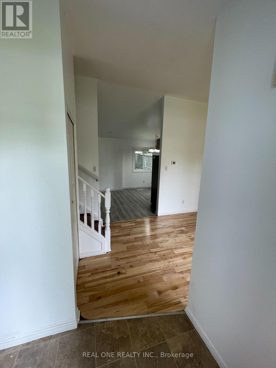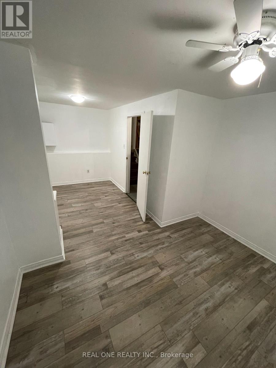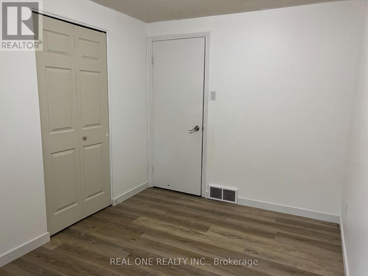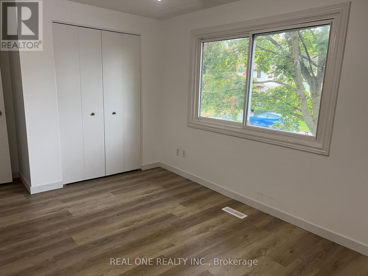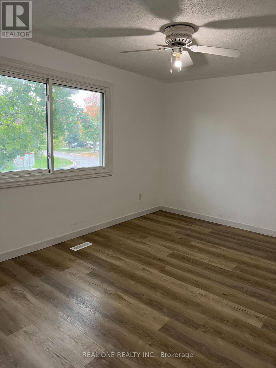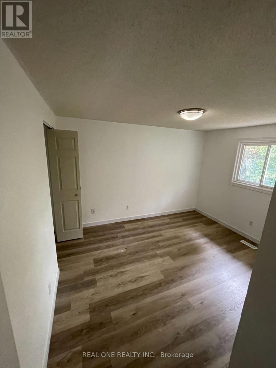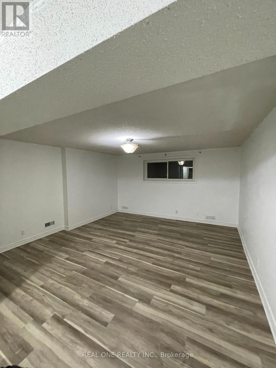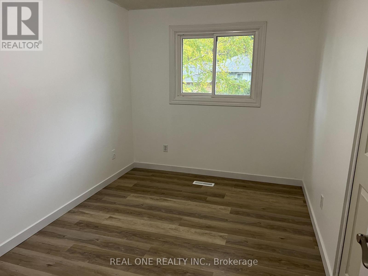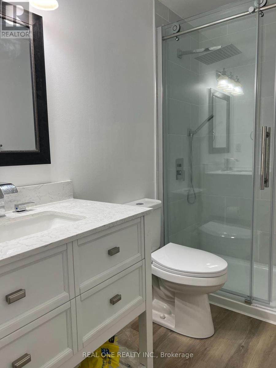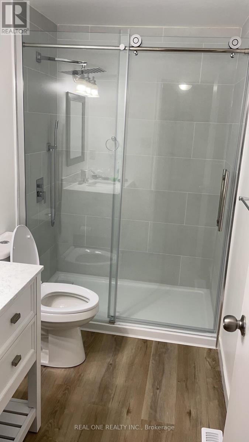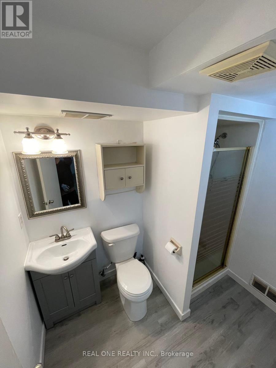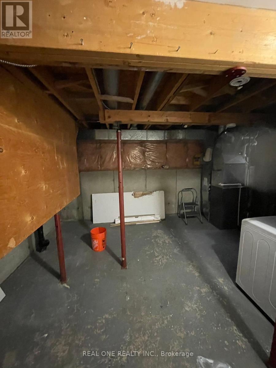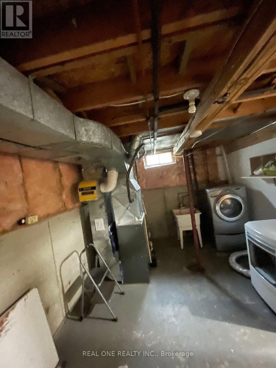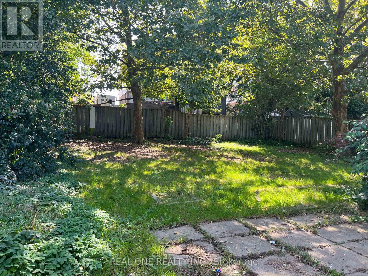44 Banting Crescent London, Ontario N6G 4G2
$699,900
Marvellous side-split detached house located on popular area near Wanderland Rd and Lowson Rd. This Bright 3+2 bedrooms and 2 bathroom house renovated from top to bottom. Total 5 good size bedroom and big kitchen Ideal for first time homebuyers or investor. New renovation on 2023: New Kitchen Cabinet and Counter, Two New bathroom, New viyle floor throughout whole house except living room. New window on living room. New paint throughout the whole house. Also more upgrade: Roof 2019, Refrigerator 2022, Stove 2022, Dryer 2022, etc. This Home Has Beautiful front yard view and Huge Privacy Back yard.This home offers unparalleled convenience. Minutes to Mall, Schools, Library, Park, Restaurants etc. **** EXTRAS **** S/S Fridge, Stove, Dishwasher, Washer, Dryer (id:38109)
Open House
This property has open houses!
1:00 pm
Ends at:4:00 pm
Property Details
| MLS® Number | X8246820 |
| Property Type | Single Family |
| Features | Lane |
| Parking Space Total | 4 |
Building
| Bathroom Total | 2 |
| Bedrooms Above Ground | 3 |
| Bedrooms Below Ground | 2 |
| Bedrooms Total | 5 |
| Appliances | Dishwasher, Dryer, Refrigerator, Stove, Washer |
| Basement Development | Finished |
| Basement Type | N/a (finished) |
| Construction Style Attachment | Detached |
| Construction Style Split Level | Sidesplit |
| Cooling Type | Central Air Conditioning |
| Exterior Finish | Brick, Vinyl Siding |
| Foundation Type | Concrete |
| Heating Fuel | Natural Gas |
| Heating Type | Forced Air |
| Type | House |
| Utility Water | Municipal Water |
Land
| Acreage | No |
| Sewer | Sanitary Sewer |
| Size Irregular | 50.02 X 110.2 Ft ; Irregularities 50.02x110.2x54.6x110.54 |
| Size Total Text | 50.02 X 110.2 Ft ; Irregularities 50.02x110.2x54.6x110.54 |
Rooms
| Level | Type | Length | Width | Dimensions |
|---|---|---|---|---|
| Basement | Bedroom 5 | 5.5 m | 3.2 m | 5.5 m x 3.2 m |
| Lower Level | Bedroom 4 | 4.5 m | 4.2 m | 4.5 m x 4.2 m |
| Lower Level | Bathroom | Measurements not available | ||
| Upper Level | Bedroom | 3.6 m | 3 m | 3.6 m x 3 m |
| Upper Level | Bedroom 2 | 3.57 m | 2.46 m | 3.57 m x 2.46 m |
| Upper Level | Bedroom 3 | 3.94 m | 2.77 m | 3.94 m x 2.77 m |
| Upper Level | Bathroom | Measurements not available | ||
| Ground Level | Living Room | 3.95 m | 3.57 m | 3.95 m x 3.57 m |
| Ground Level | Kitchen | 4.9 m | 3.55 m | 4.9 m x 3.55 m |
https://www.realtor.ca/real-estate/26768925/44-banting-crescent-london
Interested?
Contact us for more information

