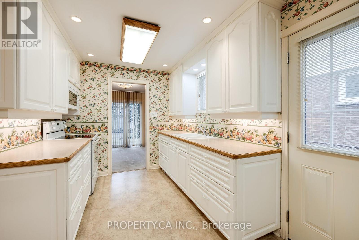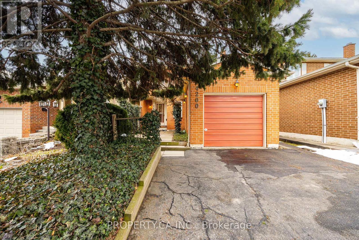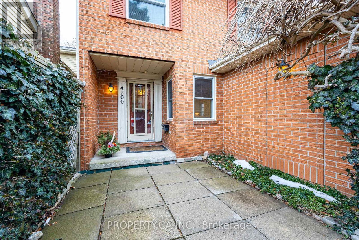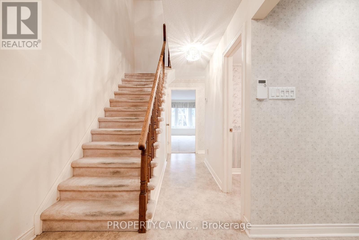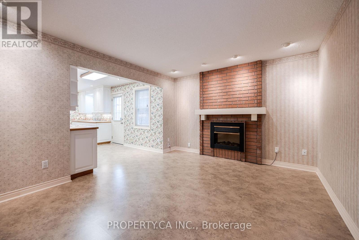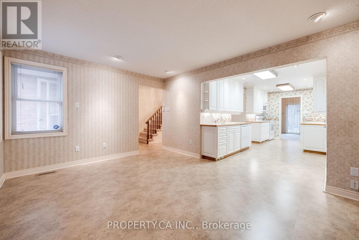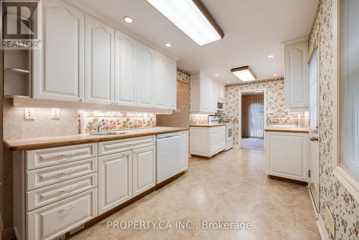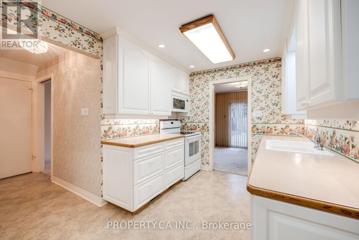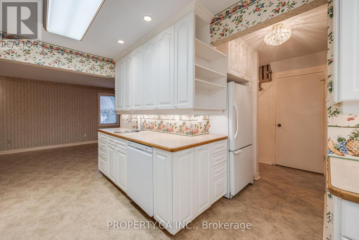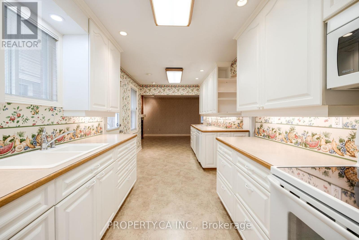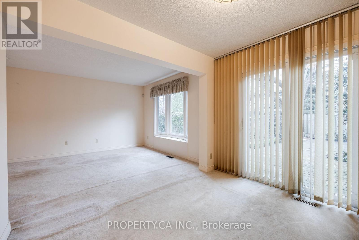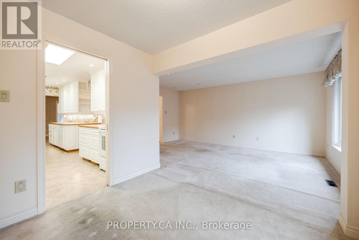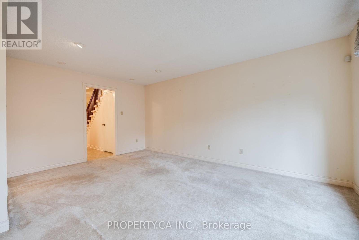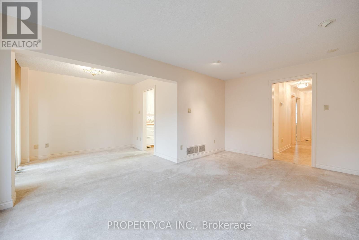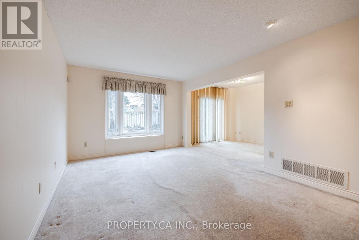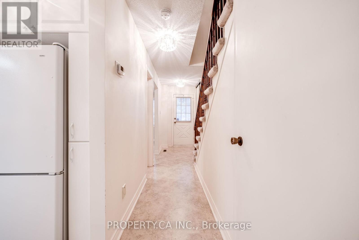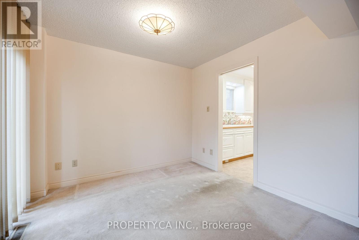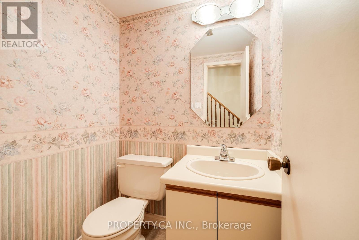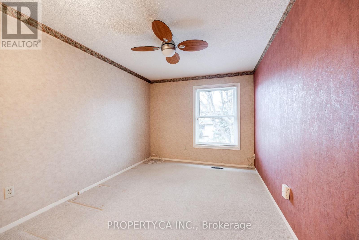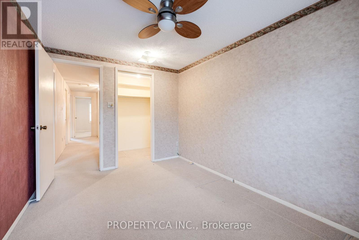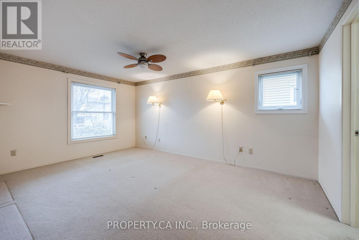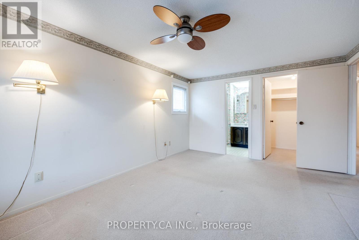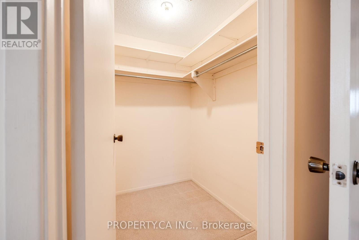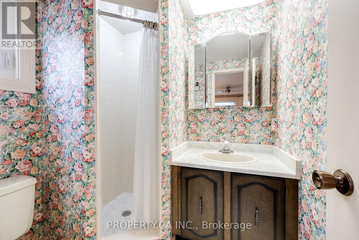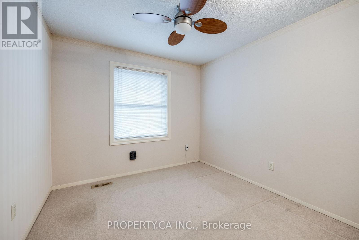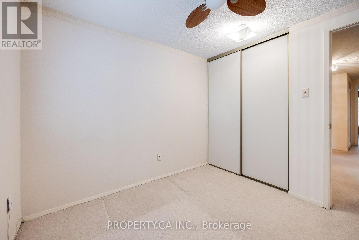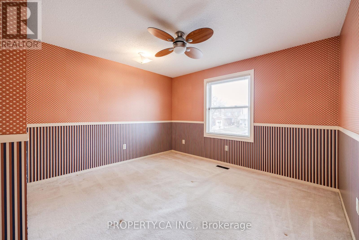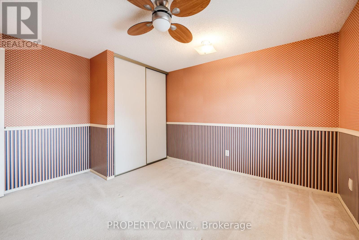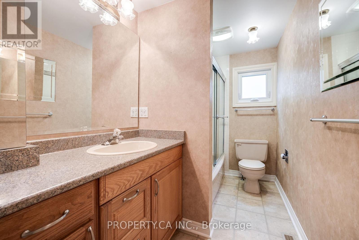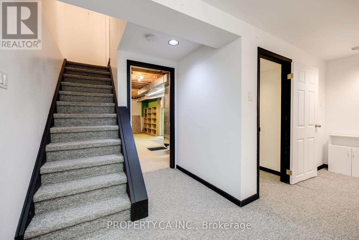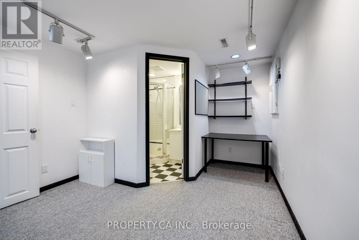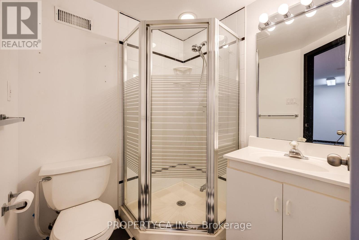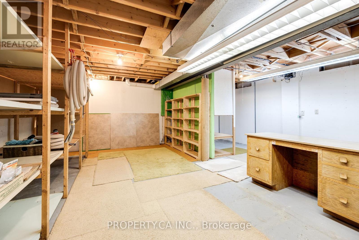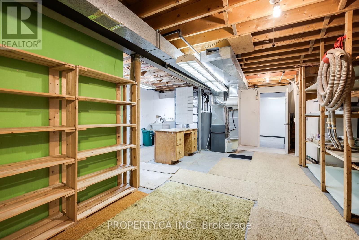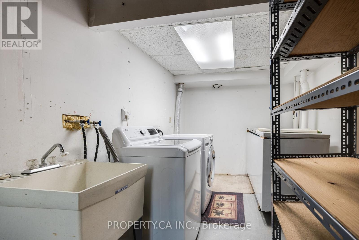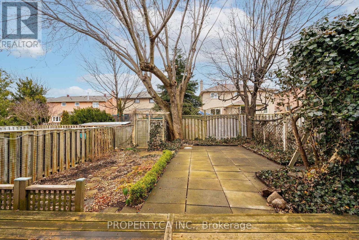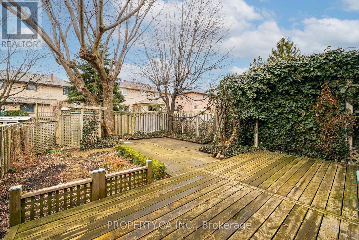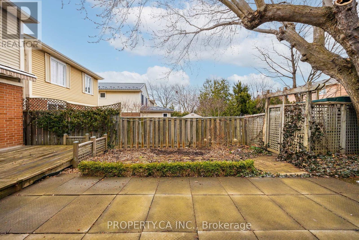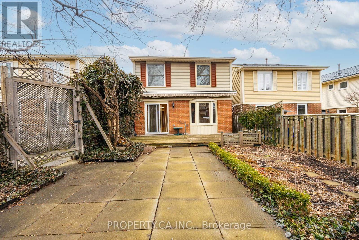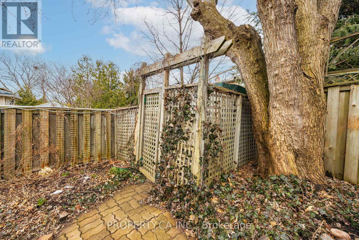4 Bedroom
4 Bathroom
Fireplace
Central Air Conditioning
Forced Air
$1,099,000
** WELCOME TO ERIN MILLS ** Stonemason is a stone's throw away from everything you could possibly need. Charming 4 bdrm, 4 bath home located in one of Mississauga's more established neighbourhoods that blends suburban comfort and urban convenience. Built in 1979 by Costain. On the main floor, this home offers a living room, dining room, family room and a functional kitchen layout. Upstairs, a primary suite with a 3 pc ensuite and 3 more bedrooms await. Basement is partially finished with a bathroom and a workshop ready for you to set up. Enjoy the mature garden oasis. Conveniently located near Erin Mills Town Centre, Credit Valley Hospital, amenities, schools & highways. Well maintained, ripe for personalization. Don't miss out on this opportunity! Schedule a viewing today! ** This is a linked property.** **** EXTRAS **** AVAILABLE HDR Photography, Floor Plans, 3D Walkthrough, Carson Dunlop Home Inspection (id:38109)
Property Details
|
MLS® Number
|
W8248948 |
|
Property Type
|
Single Family |
|
Community Name
|
Erin Mills |
|
Amenities Near By
|
Hospital, Park, Place Of Worship, Public Transit, Schools |
|
Community Features
|
Community Centre |
|
Parking Space Total
|
2 |
Building
|
Bathroom Total
|
4 |
|
Bedrooms Above Ground
|
4 |
|
Bedrooms Total
|
4 |
|
Basement Development
|
Partially Finished |
|
Basement Type
|
N/a (partially Finished) |
|
Construction Style Attachment
|
Detached |
|
Cooling Type
|
Central Air Conditioning |
|
Exterior Finish
|
Brick, Vinyl Siding |
|
Fireplace Present
|
Yes |
|
Heating Fuel
|
Natural Gas |
|
Heating Type
|
Forced Air |
|
Stories Total
|
2 |
|
Type
|
House |
Parking
Land
|
Acreage
|
No |
|
Land Amenities
|
Hospital, Park, Place Of Worship, Public Transit, Schools |
|
Size Irregular
|
30.19 X 125.79 Ft |
|
Size Total Text
|
30.19 X 125.79 Ft |
Rooms
| Level |
Type |
Length |
Width |
Dimensions |
|
Second Level |
Bedroom |
3.5 m |
4.81 m |
3.5 m x 4.81 m |
|
Basement |
Other |
3.4 m |
1.55 m |
3.4 m x 1.55 m |
|
Main Level |
Living Room |
4.68 m |
3.48 m |
4.68 m x 3.48 m |
|
Other |
Kitchen |
4.18 m |
5.46 m |
4.18 m x 5.46 m |
|
Other |
Dining Room |
2.82 m |
3.04 m |
2.82 m x 3.04 m |
|
Other |
Family Room |
3.4 m |
5.16 m |
3.4 m x 5.16 m |
|
Other |
Bathroom |
1.29 m |
1.52 m |
1.29 m x 1.52 m |
|
Other |
Bathroom |
1.82 m |
1.75 m |
1.82 m x 1.75 m |
|
Other |
Bedroom 2 |
2.63 m |
3.81 m |
2.63 m x 3.81 m |
|
Other |
Bedroom 3 |
2.64 m |
2.68 m |
2.64 m x 2.68 m |
|
Other |
Bathroom |
3.5 m |
3.67 m |
3.5 m x 3.67 m |
https://www.realtor.ca/real-estate/26771962/4200-stonemason-cres-mississauga-erin-mills

