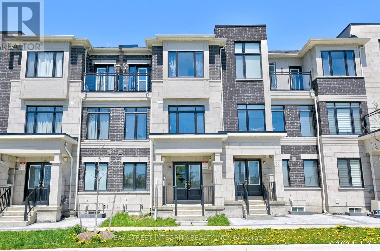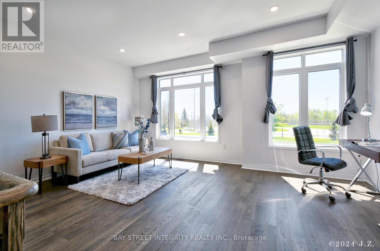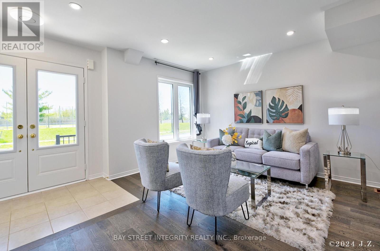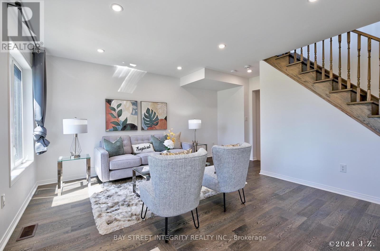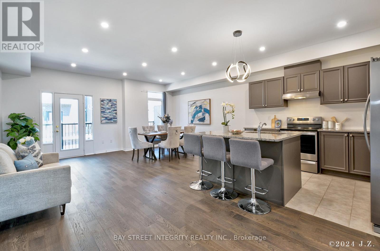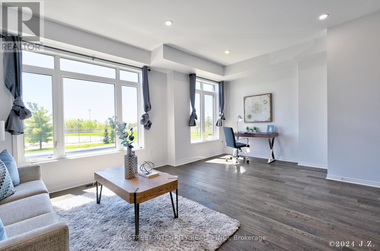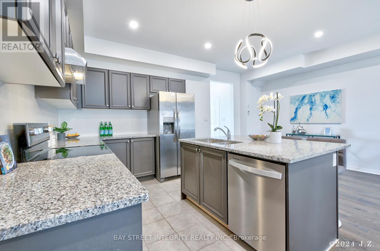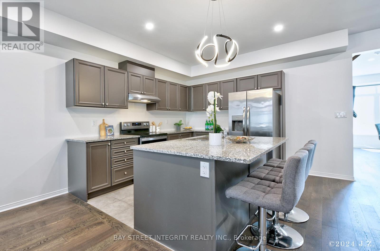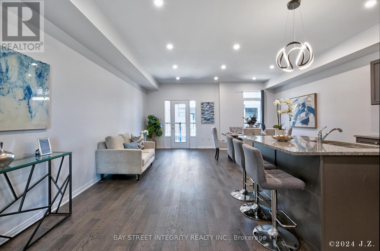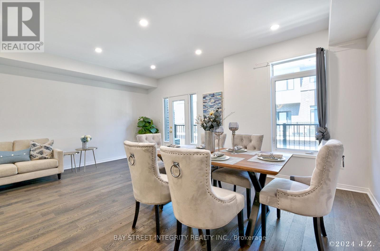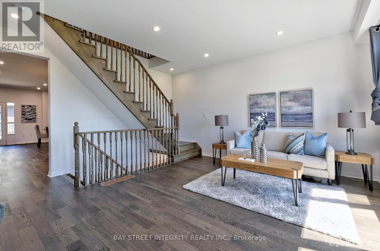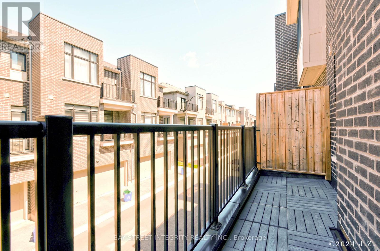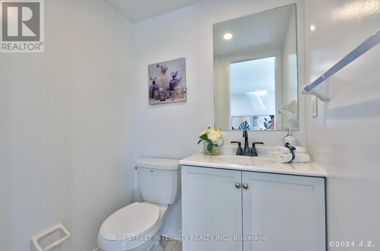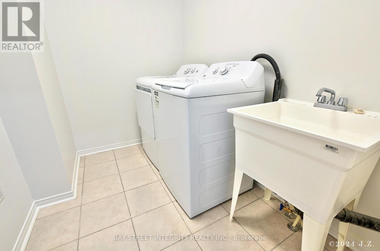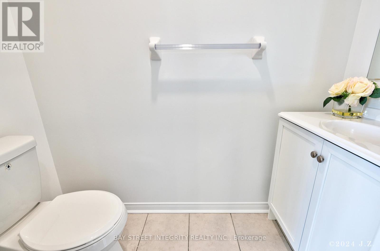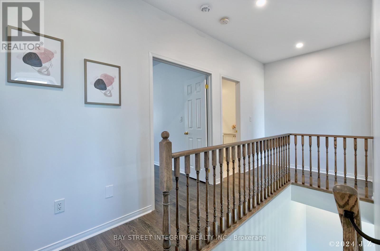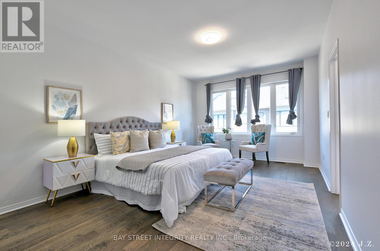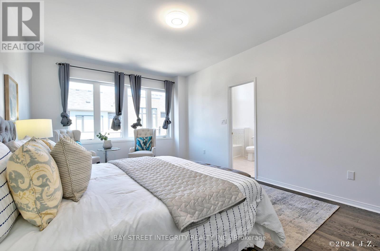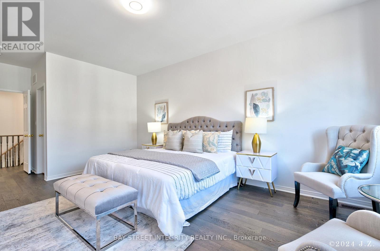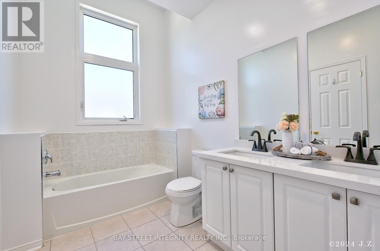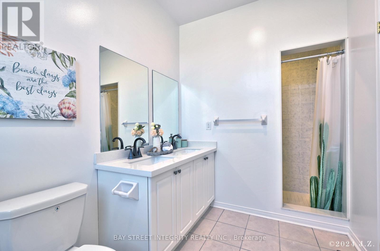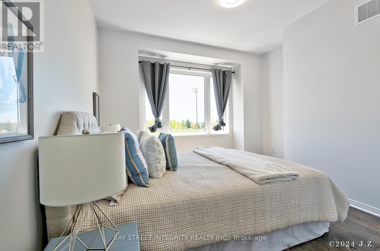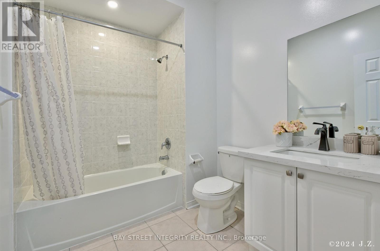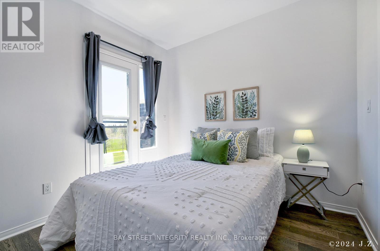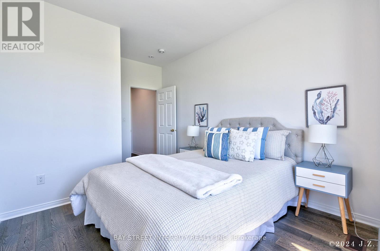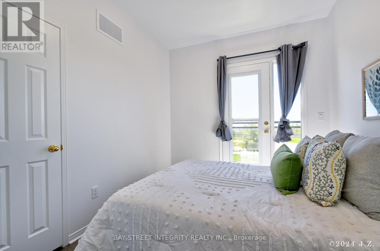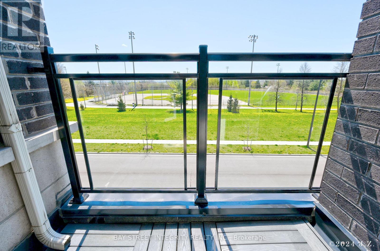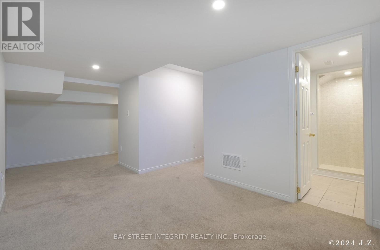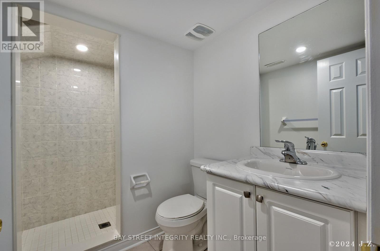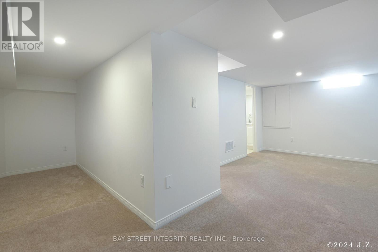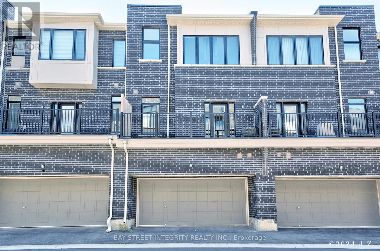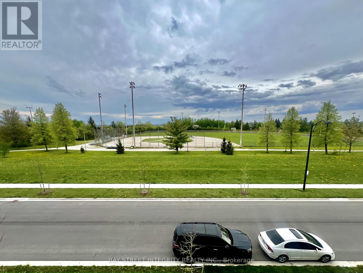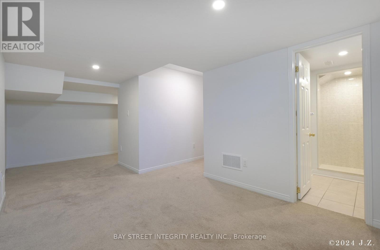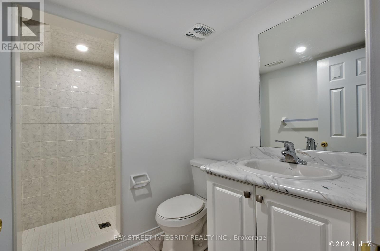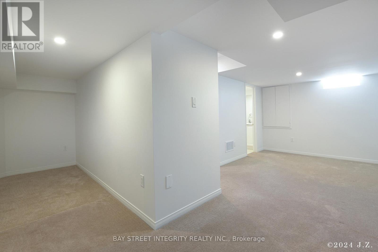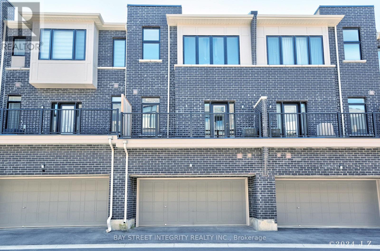4 Bedroom
5 Bathroom
Central Air Conditioning
Forced Air
$1,399,000
Luxury freehold Townhome W/Unobstructed Park View, Built By Conservatory Group In Prestigious Richmond Green Community. Totally 2,677 Sqft Living Space W/3+1 Bedrooms, 5 Bathrooms Newly Renovated. Bright & Spacious 9' Ceiling On Main & 2nd Fl, Double Car Garage, North South Facing, Premium Hardwood Fl Throughout, Gourmet Open Concept Kitchen W/Large Island, Granite Counter Top, Living Room W/O To Balcony, Master 4Pcs Ensuite W/Large Walk In Closet, Main Fl Laundry, Direct Access To Garage. Steps to Richmond Green High School, Richmond Green park, Costco Etc., Mins to Hwy 404 **** EXTRAS **** All Existing New Lightings, All Existing Stainless Steel Appliance: Fridge, Stove & Dishwasher, Range Hood, Garage Door Opener & Remote, A/C, Hwt(Rental) NO MAINTENANCE FEE (id:38109)
Property Details
|
MLS® Number
|
N8299694 |
|
Property Type
|
Single Family |
|
Community Name
|
Rural Richmond Hill |
|
Amenities Near By
|
Park, Public Transit, Schools |
|
Community Features
|
Community Centre |
|
Features
|
Lane, Carpet Free |
|
Parking Space Total
|
2 |
|
View Type
|
View |
Building
|
Bathroom Total
|
5 |
|
Bedrooms Above Ground
|
3 |
|
Bedrooms Below Ground
|
1 |
|
Bedrooms Total
|
4 |
|
Appliances
|
Garage Door Opener Remote(s) |
|
Basement Development
|
Finished |
|
Basement Type
|
N/a (finished) |
|
Construction Style Attachment
|
Attached |
|
Cooling Type
|
Central Air Conditioning |
|
Exterior Finish
|
Brick, Stucco |
|
Foundation Type
|
Concrete |
|
Heating Fuel
|
Natural Gas |
|
Heating Type
|
Forced Air |
|
Stories Total
|
3 |
|
Type
|
Row / Townhouse |
|
Utility Water
|
Municipal Water |
Parking
Land
|
Acreage
|
No |
|
Land Amenities
|
Park, Public Transit, Schools |
|
Sewer
|
Sanitary Sewer |
|
Size Irregular
|
19.83 X 60.76 Ft |
|
Size Total Text
|
19.83 X 60.76 Ft |
Rooms
| Level |
Type |
Length |
Width |
Dimensions |
|
Second Level |
Great Room |
4.27 m |
3.96 m |
4.27 m x 3.96 m |
|
Second Level |
Eating Area |
5.52 m |
4.57 m |
5.52 m x 4.57 m |
|
Second Level |
Kitchen |
3.35 m |
3.17 m |
3.35 m x 3.17 m |
|
Second Level |
Living Room |
3.35 m |
2.62 m |
3.35 m x 2.62 m |
|
Third Level |
Primary Bedroom |
5.52 m |
3.96 m |
5.52 m x 3.96 m |
|
Third Level |
Bedroom 2 |
4.57 m |
3.66 m |
4.57 m x 3.66 m |
|
Third Level |
Bedroom 3 |
3.17 m |
2.92 m |
3.17 m x 2.92 m |
|
Ground Level |
Media |
3.47 m |
2.74 m |
3.47 m x 2.74 m |
https://www.realtor.ca/real-estate/26838237/42-mcalister-avenue-richmond-hill-rural-richmond-hill

