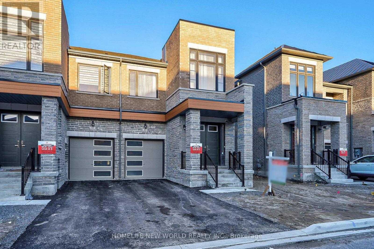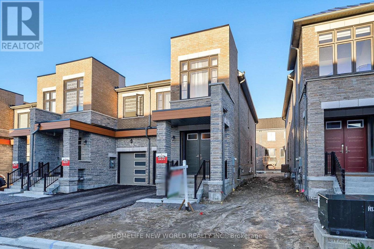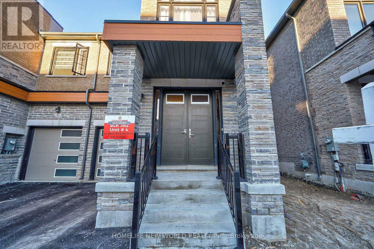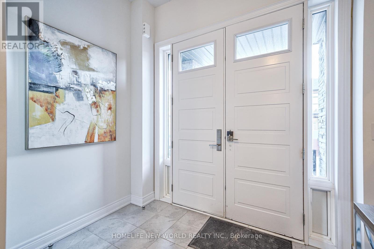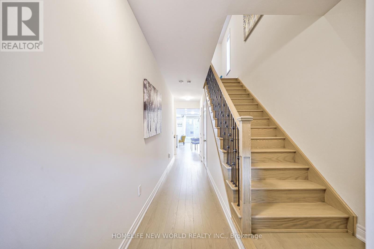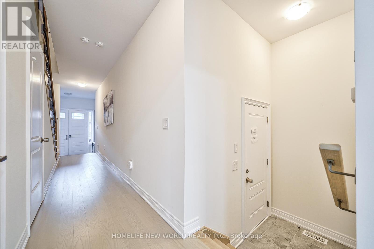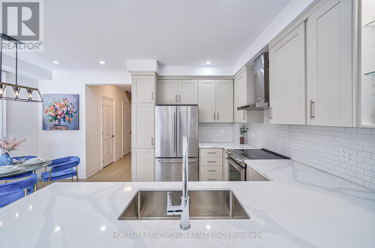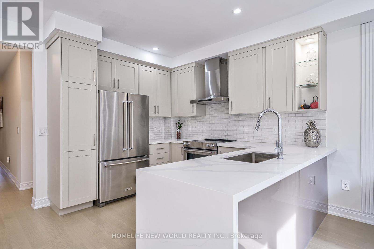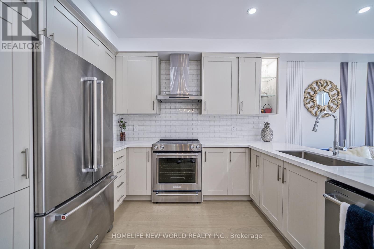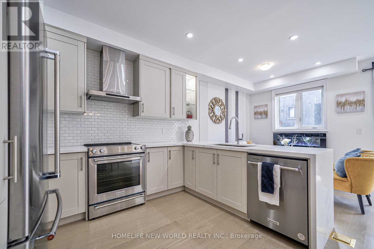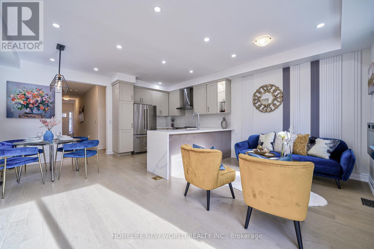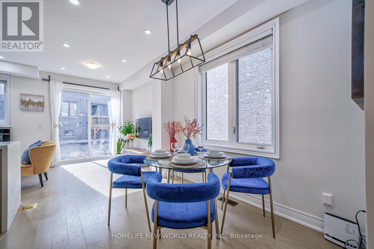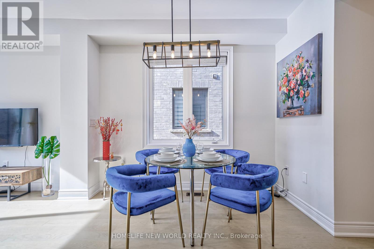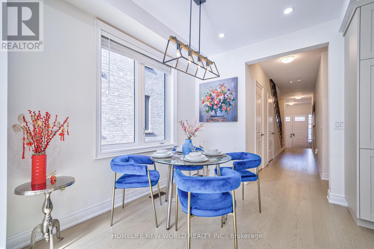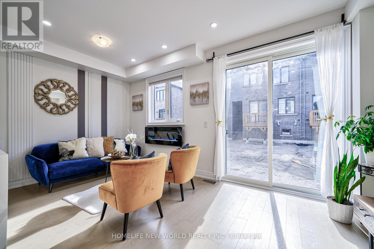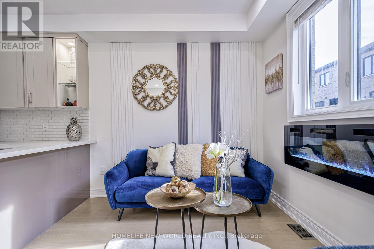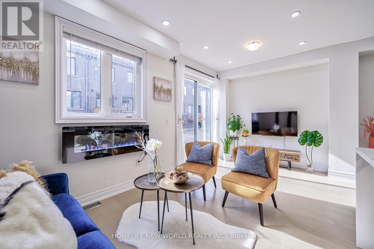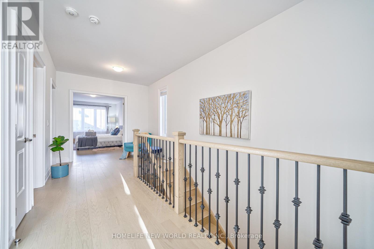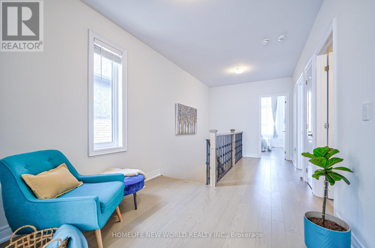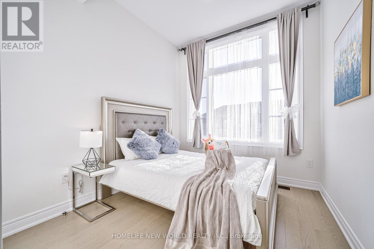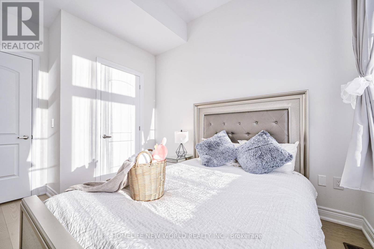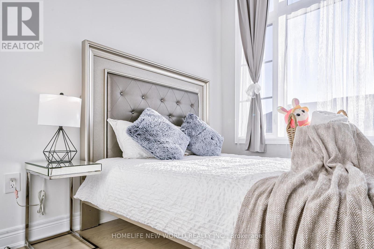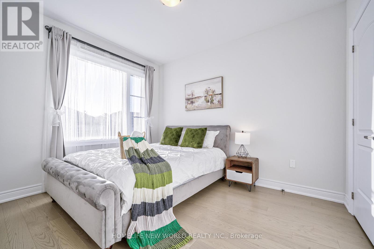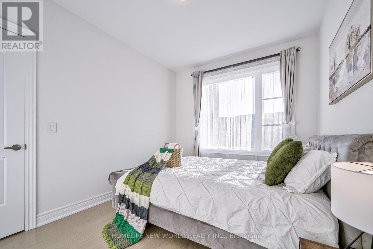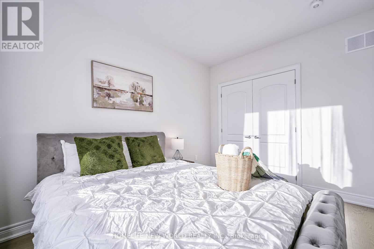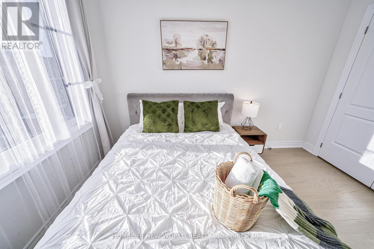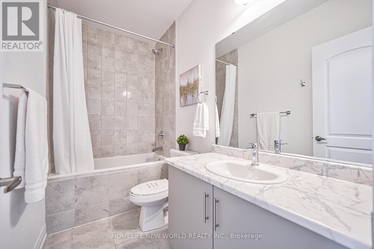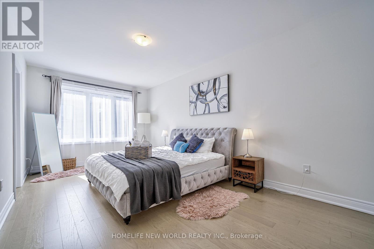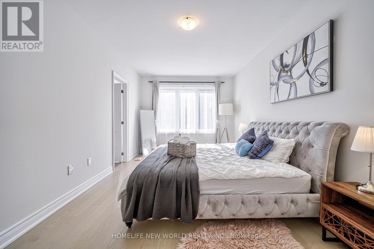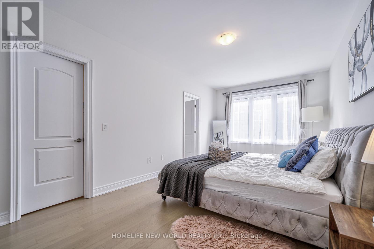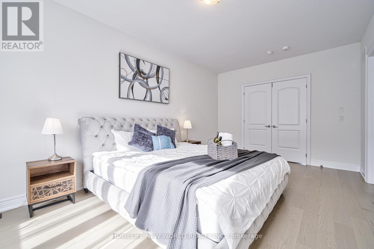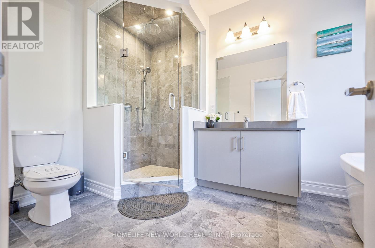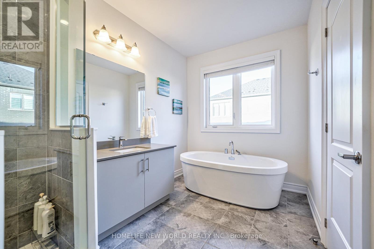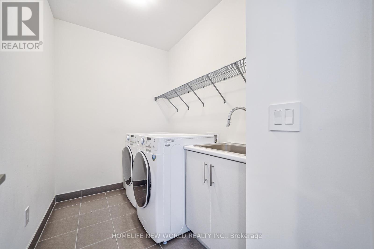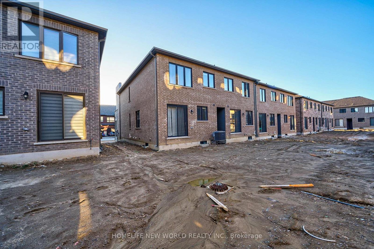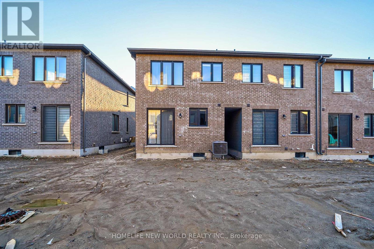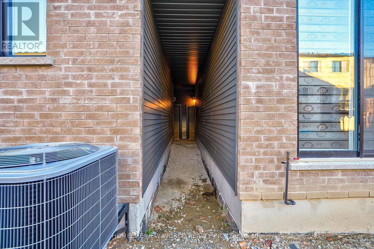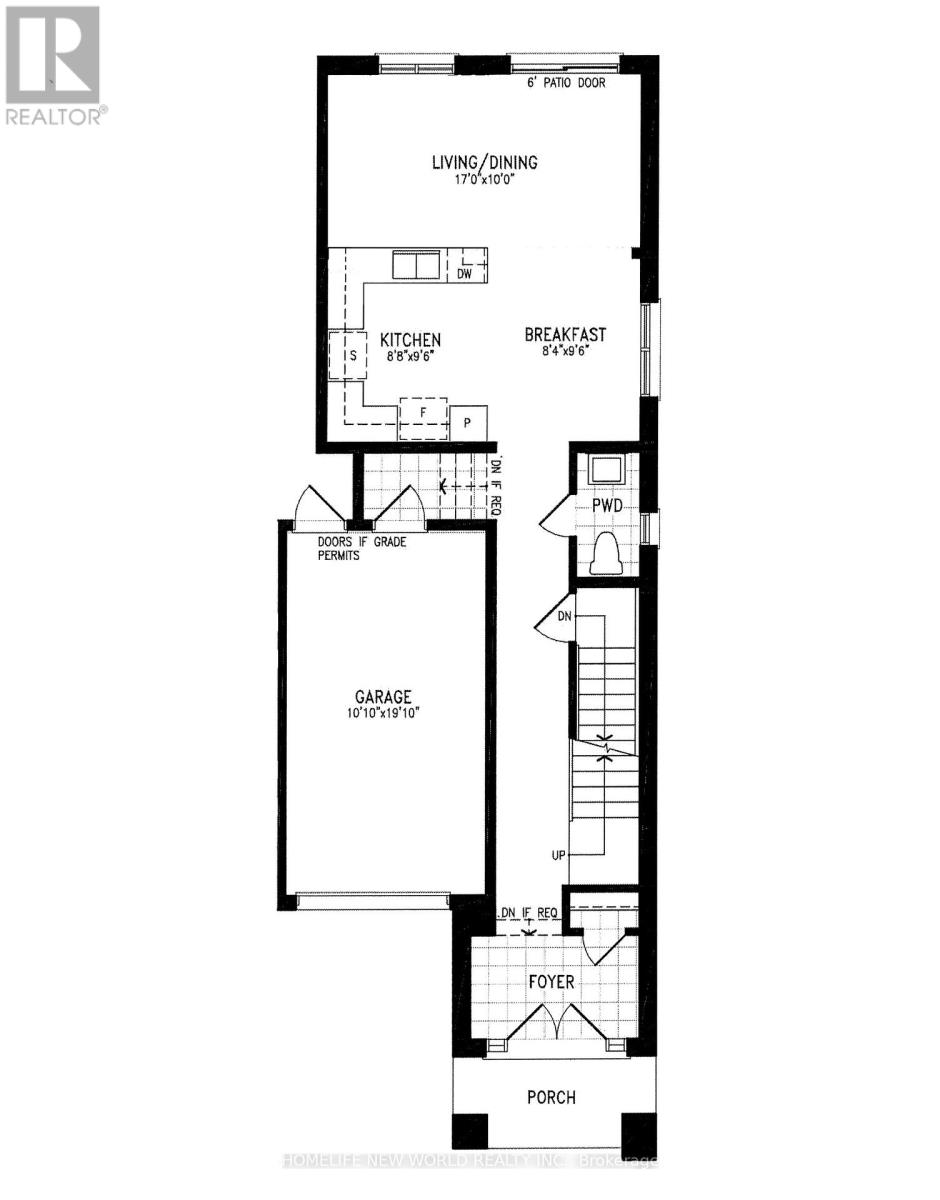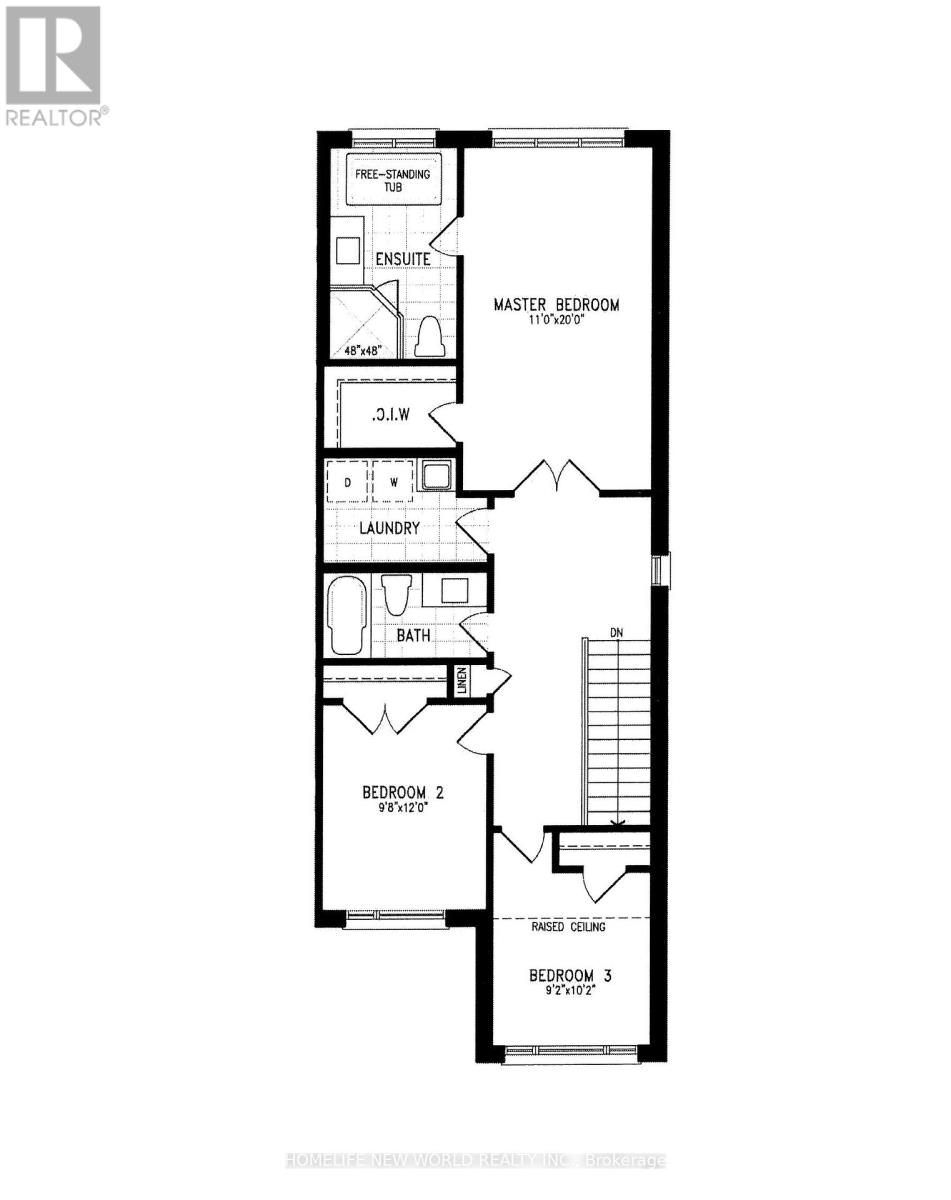3 Bedroom
3 Bathroom
Central Air Conditioning
Forced Air
$1,398,000
Gorgeous End Unit Townhome like semi-detached w/extra windows & sunlight located In Richmond Hill nicely quiet Oak Ridges neighborhood! Townhome w/3 Bed & 3 Baths & Single Garage w/Tandem Driveway (2 Cars) approximately 1,800 square feet! 9 feet ceiling on main & 2nd Floor! Oak stairs w/iron pickets! Lot of pot lights & Open concept w/practical use on main floor! West facing to the backyard w/a lot of sunlight to grow crop and trees! Modern kitchen W/Double Sink, Rainfall Granite Counter-top, stainless Steels Appliances, Back Splash, Double Sink, & Pantry! Laundry room @2nd Floor! Direct access to Garage & alleyway from Garage to backyard created a noise separation on main floor to the adjacent neighbors! Separated entrance can be done easily to basement! R/I Bath in Basement! 100A Circuit Breaker! Close To Kettle Lakes PS, King City SS, 10 minutes to (Costco, The Home Depot, Pet Store), Oak Ridges Community Centre & Pool, Lake Wilcox Water Park, Lake Wilcox, Public Transit, 4 minutes to Gormley GO Station, Park, Supermarket, Restaurants, & 3 mins to Hwy 404. ***Move-in-Condition*** **** EXTRAS **** All Existing: Electrical Light Fixtures, S/S Fridge, S/S Electric Stove, S/S Kitchen Exhaust Fan, S/S B/I Dishwasher, Front-load Washer, Front-load Dryer, HRV System, Humidifier, Gas Furnace, CAC, Garage Door Opener & Remote. (id:38109)
Property Details
|
MLS® Number
|
N8241558 |
|
Property Type
|
Single Family |
|
Community Name
|
Rural Richmond Hill |
|
Amenities Near By
|
Park, Public Transit, Schools |
|
Features
|
Carpet Free |
|
Parking Space Total
|
3 |
Building
|
Bathroom Total
|
3 |
|
Bedrooms Above Ground
|
3 |
|
Bedrooms Total
|
3 |
|
Appliances
|
Garage Door Opener Remote(s) |
|
Basement Development
|
Unfinished |
|
Basement Type
|
Full (unfinished) |
|
Construction Style Attachment
|
Attached |
|
Cooling Type
|
Central Air Conditioning |
|
Exterior Finish
|
Brick, Stone |
|
Foundation Type
|
Concrete |
|
Heating Fuel
|
Natural Gas |
|
Heating Type
|
Forced Air |
|
Stories Total
|
2 |
|
Type
|
Row / Townhouse |
|
Utility Water
|
Municipal Water |
Parking
Land
|
Acreage
|
No |
|
Land Amenities
|
Park, Public Transit, Schools |
|
Sewer
|
Sanitary Sewer |
|
Size Irregular
|
26.27 X 88.66 Ft ; 69.42ftx26.27ftx88.66ftx26.27ftx19.24ft |
|
Size Total Text
|
26.27 X 88.66 Ft ; 69.42ftx26.27ftx88.66ftx26.27ftx19.24ft |
|
Surface Water
|
Lake/pond |
Rooms
| Level |
Type |
Length |
Width |
Dimensions |
|
Second Level |
Laundry Room |
|
|
Measurements not available |
|
Second Level |
Primary Bedroom |
|
|
Measurements not available |
|
Second Level |
Bedroom 2 |
|
|
Measurements not available |
|
Second Level |
Bedroom 3 |
|
|
Measurements not available |
|
Ground Level |
Living Room |
|
|
Measurements not available |
|
Ground Level |
Dining Room |
|
|
Measurements not available |
|
Ground Level |
Kitchen |
|
|
Measurements not available |
|
Ground Level |
Foyer |
|
|
-1 |
https://www.realtor.ca/real-estate/26761567/41-hercules-club-drive-richmond-hill-rural-richmond-hill

