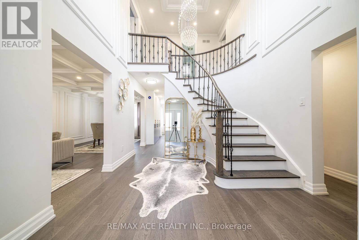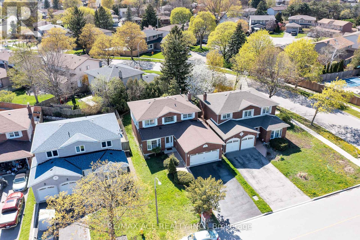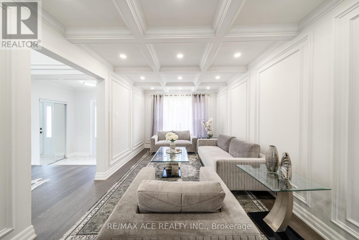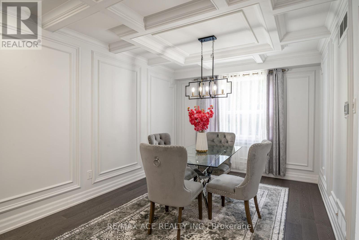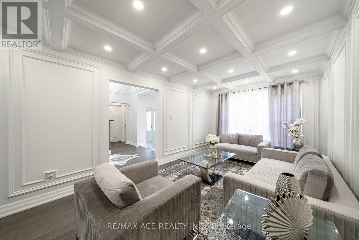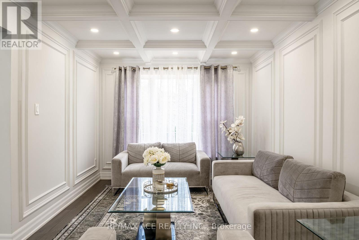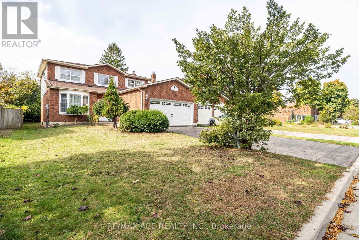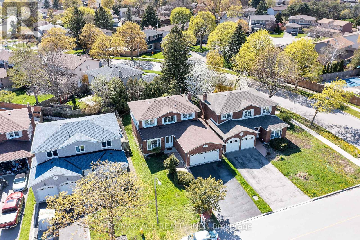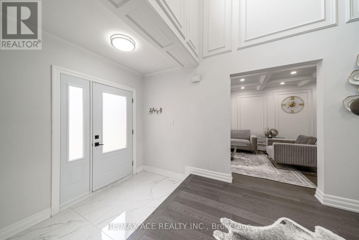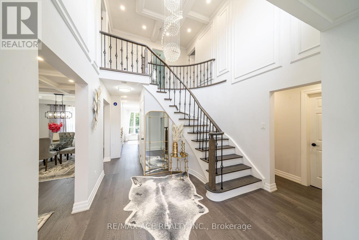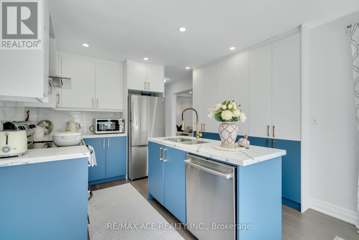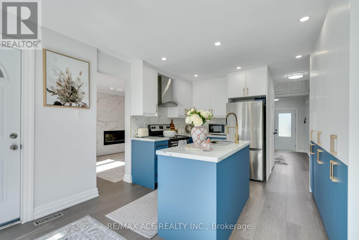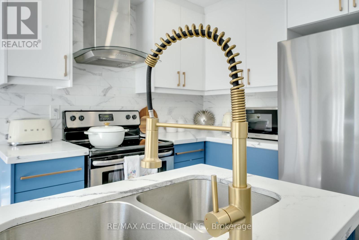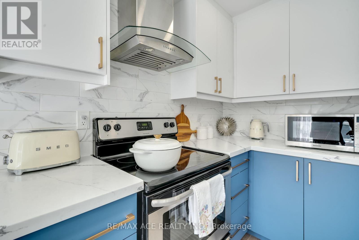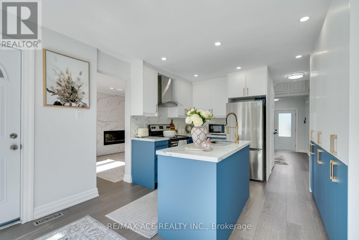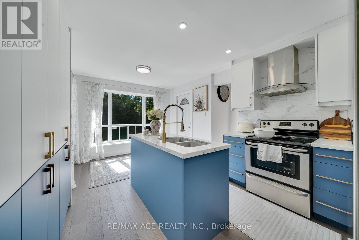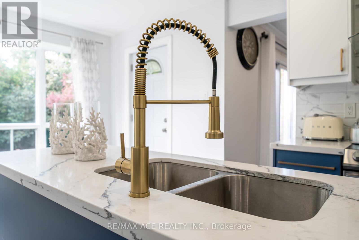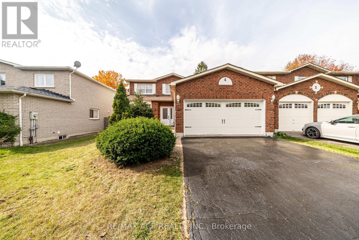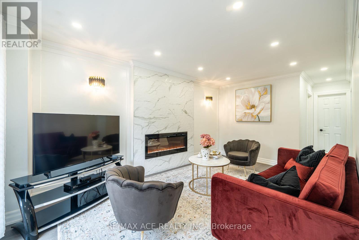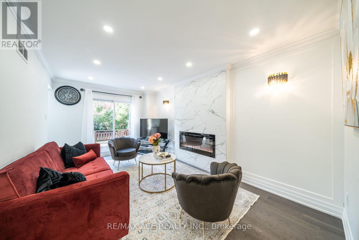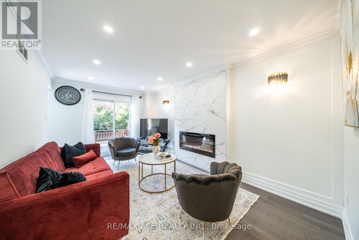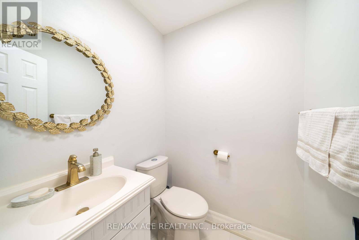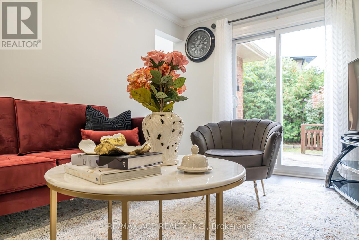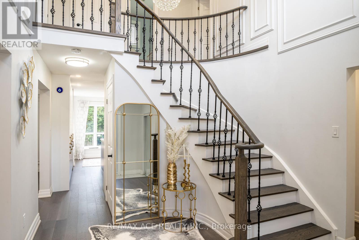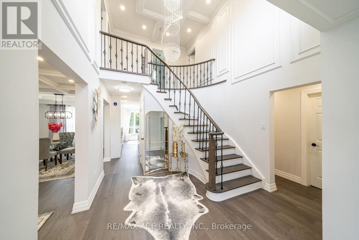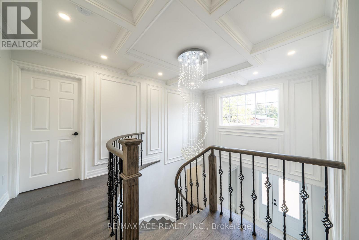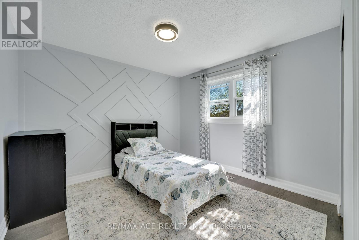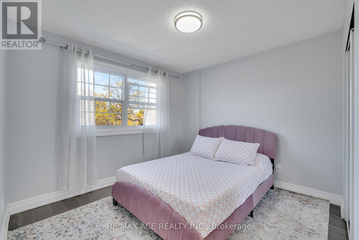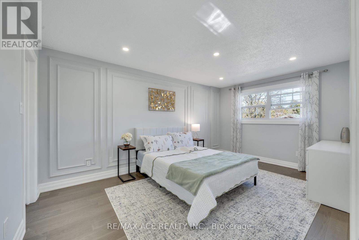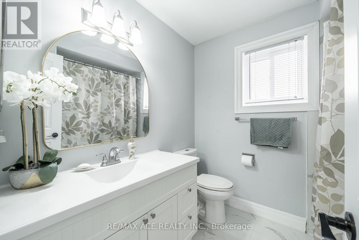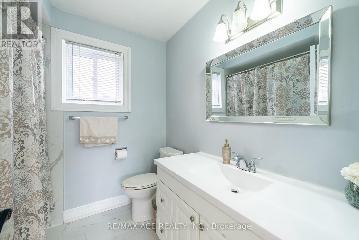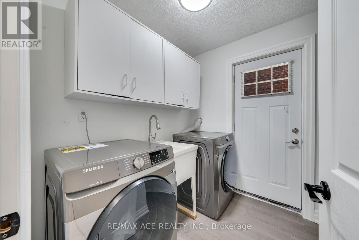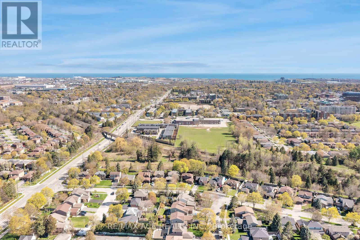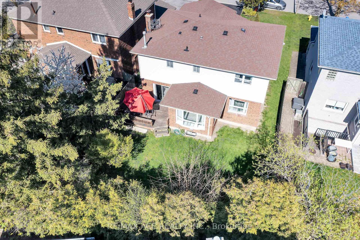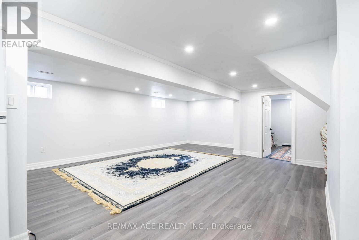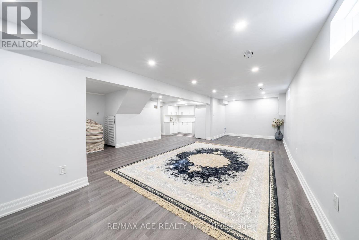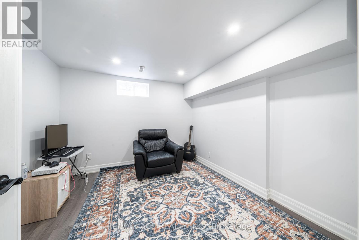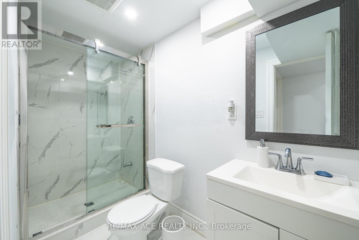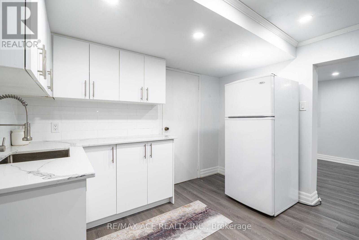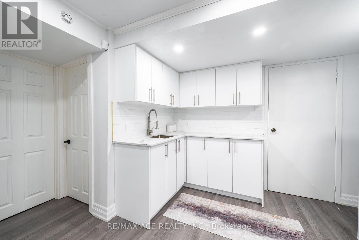5 Bedroom
4 Bathroom
Fireplace
Central Air Conditioning
Forced Air
$1,179,900
Welcome to this gorgeous home on a quiet cul-de-sac situated in a very family friendly neighborhood and Nestled in Whitby's coveted Pringle Creek community. This recently renovated house epitomizes elegance with a high coffered ceiling grand foyer, elegant chandelier and a luxurious decor. Its exterior, adorned with impressive curb appeal. The interiors blend contemporary design with timeless sophistication. The two tone colour gourmet kitchen is a culinary masterpiece, boasting granite countertops, custom cabinetry. Oak staircase, coffered ceilings in Living/Dining Rooms, Hardwood floors and pot lights throughout, Wainscoting, beautiful gas fireplace, Bedrooms offer peaceful retreats. Tons of natural lights through the oversized windows, Finished basement with an extra gallery kitchen, two bedrooms and a full bathroom. (id:38109)
Property Details
|
MLS® Number
|
E8304598 |
|
Property Type
|
Single Family |
|
Community Name
|
Pringle Creek |
|
Amenities Near By
|
Schools |
|
Parking Space Total
|
6 |
Building
|
Bathroom Total
|
4 |
|
Bedrooms Above Ground
|
3 |
|
Bedrooms Below Ground
|
2 |
|
Bedrooms Total
|
5 |
|
Appliances
|
Garage Door Opener Remote(s), Dishwasher, Refrigerator, Stove, Washer |
|
Basement Development
|
Finished |
|
Basement Type
|
N/a (finished) |
|
Construction Style Attachment
|
Detached |
|
Cooling Type
|
Central Air Conditioning |
|
Exterior Finish
|
Brick |
|
Fireplace Present
|
Yes |
|
Foundation Type
|
Concrete |
|
Heating Fuel
|
Natural Gas |
|
Heating Type
|
Forced Air |
|
Stories Total
|
2 |
|
Type
|
House |
|
Utility Water
|
Municipal Water |
Parking
Land
|
Acreage
|
No |
|
Land Amenities
|
Schools |
|
Sewer
|
Sanitary Sewer |
|
Size Irregular
|
45 X 105.97 Ft ; Irregular |
|
Size Total Text
|
45 X 105.97 Ft ; Irregular|under 1/2 Acre |
Rooms
| Level |
Type |
Length |
Width |
Dimensions |
|
Second Level |
Primary Bedroom |
4.06 m |
5.31 m |
4.06 m x 5.31 m |
|
Second Level |
Bedroom |
3.12 m |
3.75 m |
3.12 m x 3.75 m |
|
Second Level |
Bedroom |
2.81 m |
3.12 m |
2.81 m x 3.12 m |
|
Basement |
Bedroom 4 |
3.12 m |
3.12 m |
3.12 m x 3.12 m |
|
Basement |
Bedroom 5 |
3.12 m |
3.12 m |
3.12 m x 3.12 m |
|
Basement |
Recreational, Games Room |
5.31 m |
9.37 m |
5.31 m x 9.37 m |
|
Main Level |
Living Room |
3.12 m |
9.06 m |
3.12 m x 9.06 m |
|
Main Level |
Dining Room |
3.12 m |
4.06 m |
3.12 m x 4.06 m |
|
Main Level |
Family Room |
3.12 m |
4.68 m |
3.12 m x 4.68 m |
|
Main Level |
Kitchen |
3.12 m |
3.43 m |
3.12 m x 3.43 m |
|
Main Level |
Eating Area |
2.5 m |
3.12 m |
2.5 m x 3.12 m |
|
Main Level |
Laundry Room |
3.12 m |
3.12 m |
3.12 m x 3.12 m |
Utilities
|
Sewer
|
Installed |
|
Cable
|
Installed |
https://www.realtor.ca/real-estate/26844874/4-broughton-court-whitby-pringle-creek

