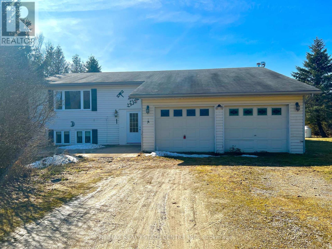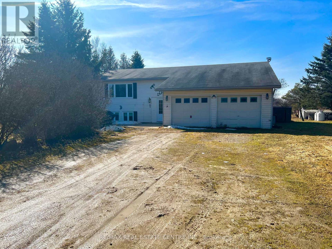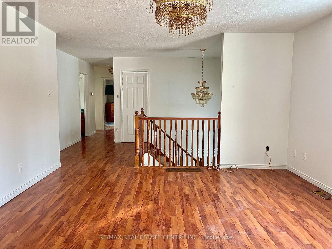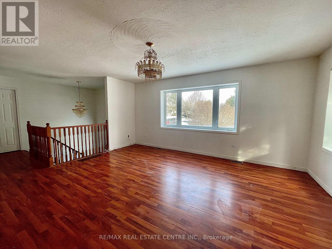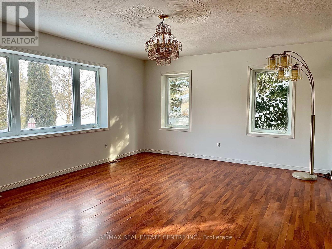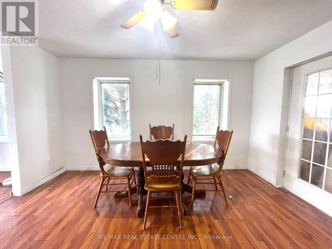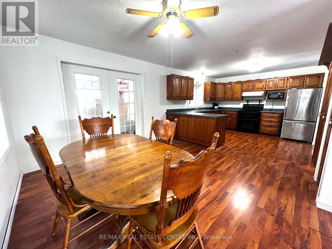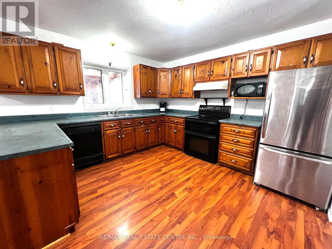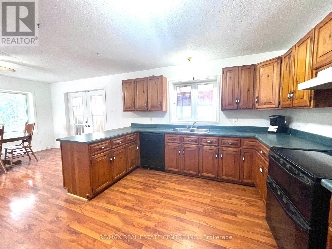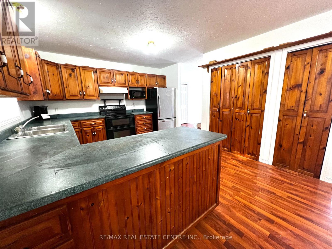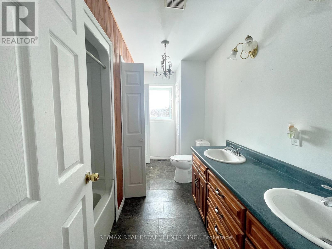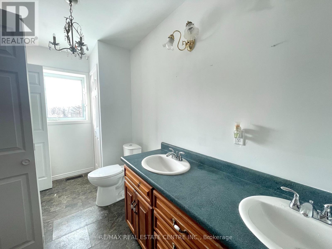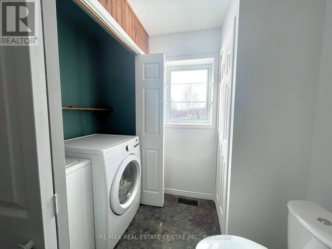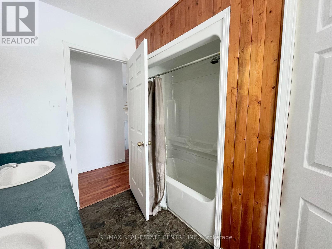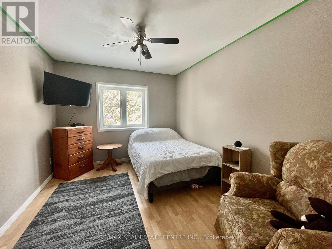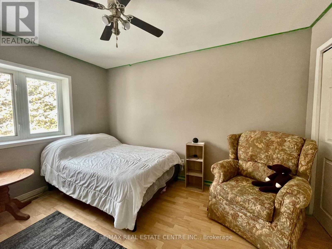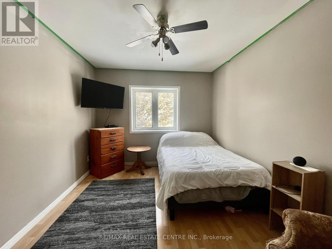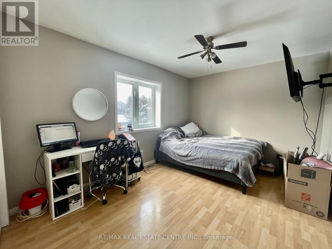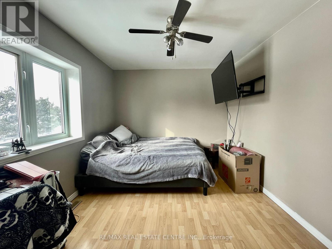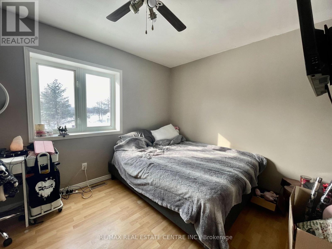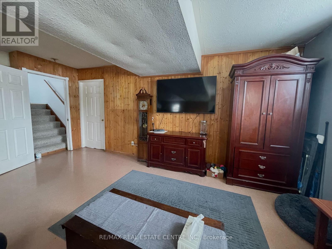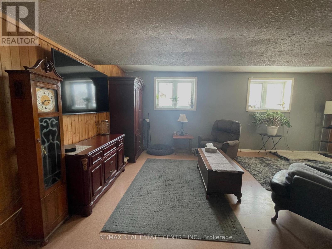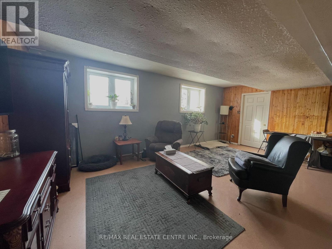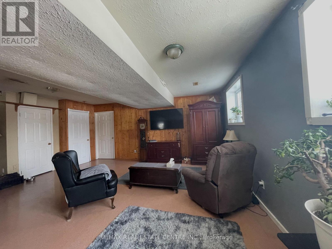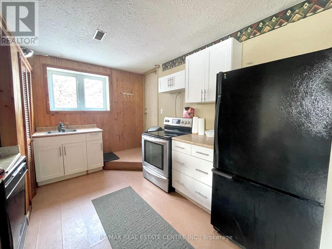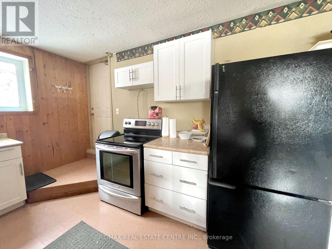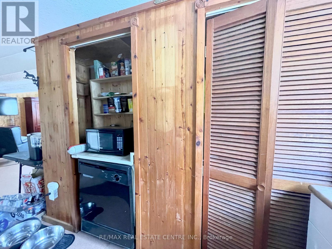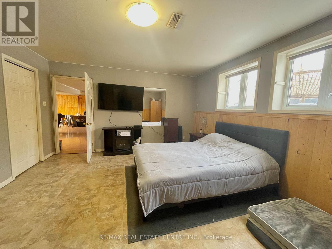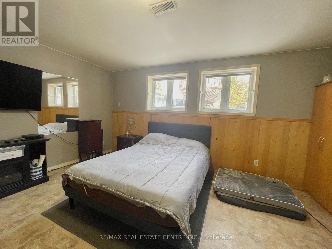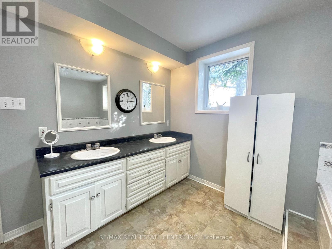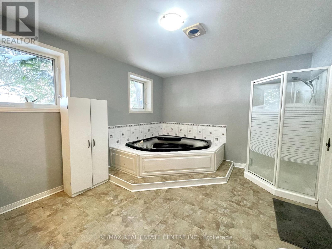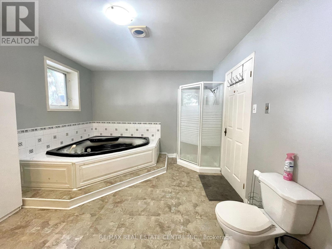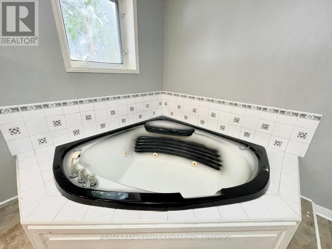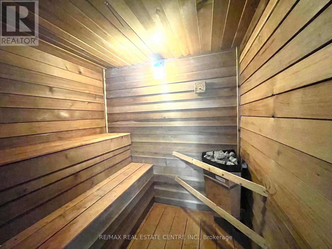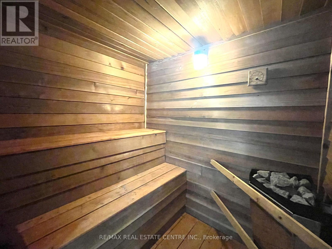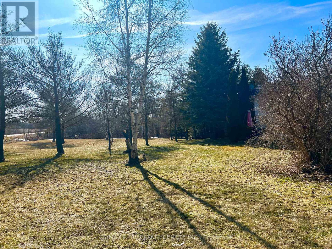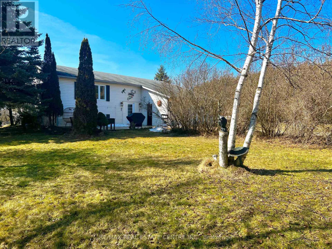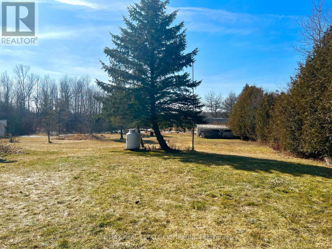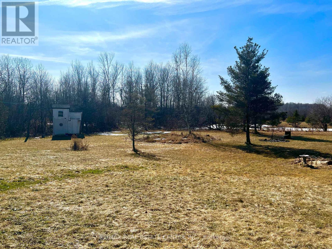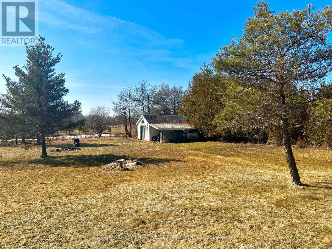3 Bedroom
2 Bathroom
Raised Bungalow
Forced Air
$845,000
Welcome to the 5th Line of Melancthon!Just minutes from the Town of Shelburne, youll love this charming 2+1-bedroom, 1+1 bathroom, raised bungalow located on a very private/ treed 1 acre lot.Featuring a lovely Country kitchen, with Laminate floors throughout. Great for entertaining with a walkout from the kitchen to a 3-season covered porch, leading to the rear yard. No more carting laundry up & down the stairs since the upstairs bathroom is combined with the laundry room for modern main floor laundry. With plenty of room for company, the giant lower-level rec room awaits movie nights or the big game. Large lower-level windows make for a nice and bright living space.A separate entrance from the garage, with a second kitchen in the lower level makes for an easy nanny suite or income producing apartment.Hobby lovers will enjoy the separate 12 x 24 workshop out back, or plenty of room for toys and tools in the 2-car garage, with even a garden shed for the extras. **** EXTRAS **** This country home has all the conveniences of in-town living, with a propane furnace, tankless-on demand hot water, and super convenient generator supplied hydro panel, and even a sauna for your in-home spa day! (id:38109)
Property Details
|
MLS® Number
|
X8294750 |
|
Property Type
|
Single Family |
|
Community Name
|
Rural Melancthon |
|
Amenities Near By
|
Schools, Place Of Worship |
|
Community Features
|
Community Centre |
|
Features
|
Wooded Area, Sauna |
|
Parking Space Total
|
8 |
Building
|
Bathroom Total
|
2 |
|
Bedrooms Above Ground
|
2 |
|
Bedrooms Below Ground
|
1 |
|
Bedrooms Total
|
3 |
|
Appliances
|
Refrigerator |
|
Architectural Style
|
Raised Bungalow |
|
Basement Development
|
Finished |
|
Basement Type
|
N/a (finished) |
|
Construction Style Attachment
|
Detached |
|
Exterior Finish
|
Vinyl Siding |
|
Foundation Type
|
Block |
|
Heating Fuel
|
Propane |
|
Heating Type
|
Forced Air |
|
Stories Total
|
1 |
|
Type
|
House |
Parking
Land
|
Acreage
|
No |
|
Land Amenities
|
Schools, Place Of Worship |
|
Sewer
|
Septic System |
|
Size Irregular
|
373.64 X 200.1 Ft |
|
Size Total Text
|
373.64 X 200.1 Ft |
Rooms
| Level |
Type |
Length |
Width |
Dimensions |
|
Lower Level |
Bedroom 3 |
5.17 m |
4.2 m |
5.17 m x 4.2 m |
|
Lower Level |
Bathroom |
4.3 m |
3.4 m |
4.3 m x 3.4 m |
|
Lower Level |
Recreational, Games Room |
6.1 m |
6.33 m |
6.1 m x 6.33 m |
|
Lower Level |
Kitchen |
2.97 m |
4 m |
2.97 m x 4 m |
|
Lower Level |
Other |
2 m |
2 m |
2 m x 2 m |
|
Main Level |
Living Room |
7.8 m |
4.22 m |
7.8 m x 4.22 m |
|
Main Level |
Kitchen |
4.6 m |
7.12 m |
4.6 m x 7.12 m |
|
Main Level |
Bedroom |
4 m |
2.98 m |
4 m x 2.98 m |
|
Main Level |
Bedroom 2 |
4.68 m |
3.14 m |
4.68 m x 3.14 m |
|
Main Level |
Bathroom |
3.76 m |
3.14 m |
3.76 m x 3.14 m |
https://www.realtor.ca/real-estate/26831369/396512-5th-line-melancthon-rural-melancthon

