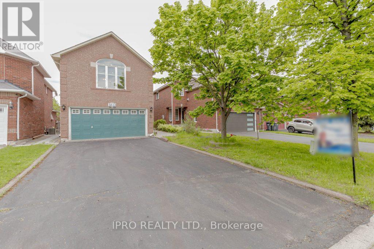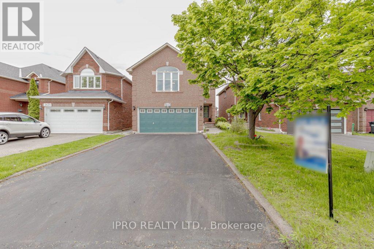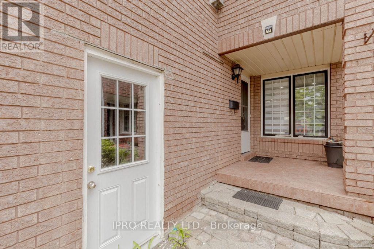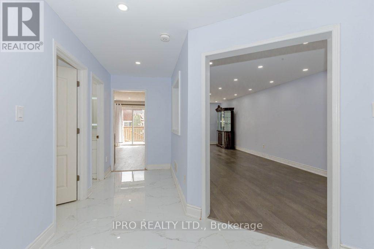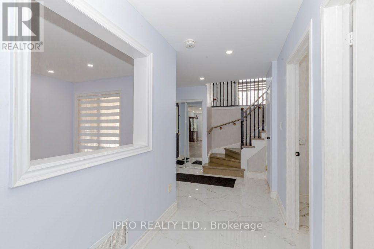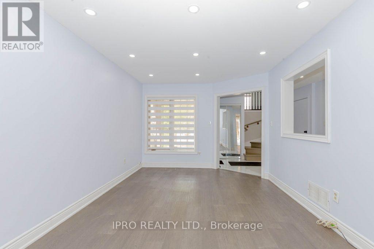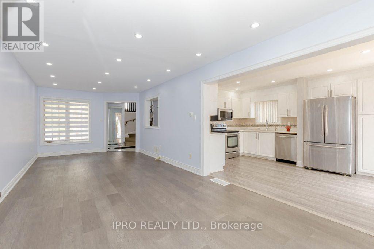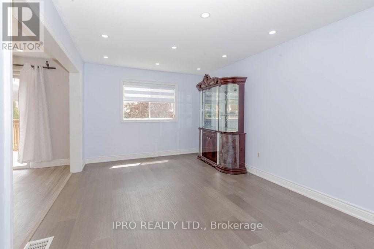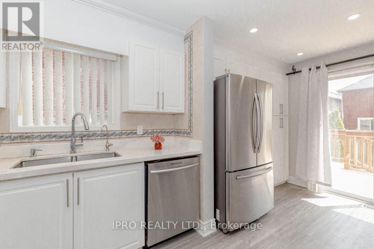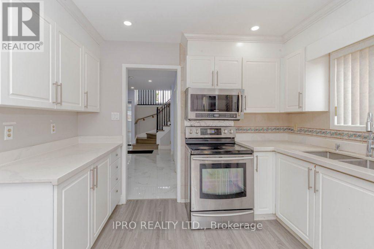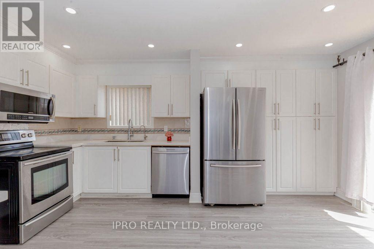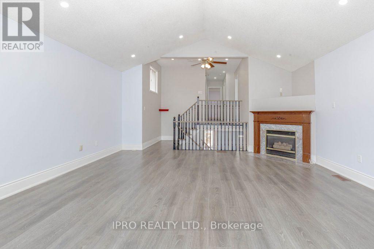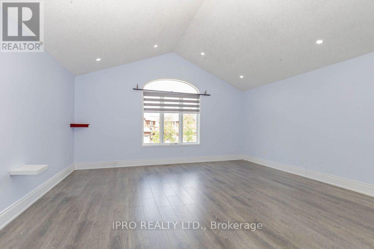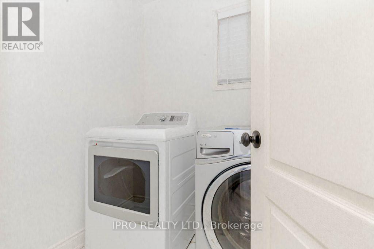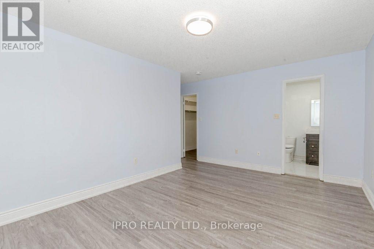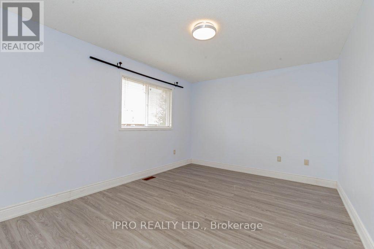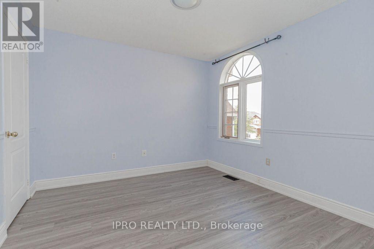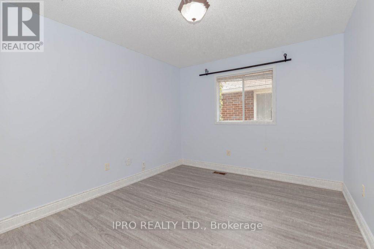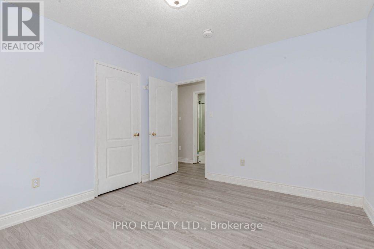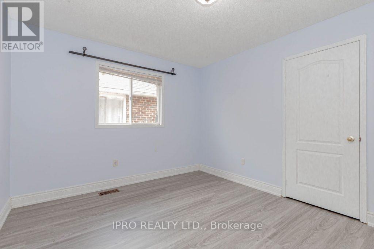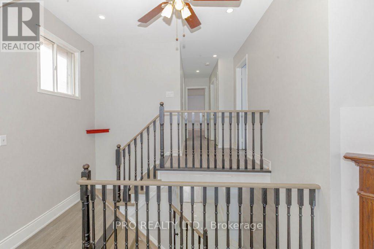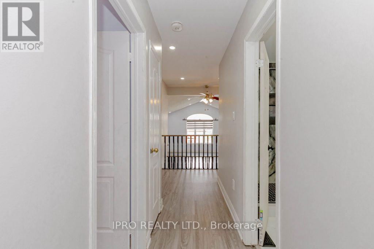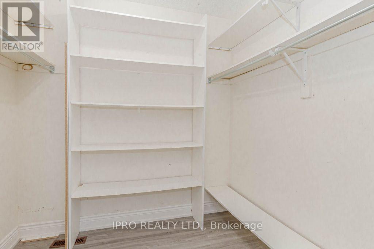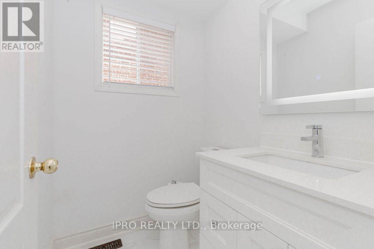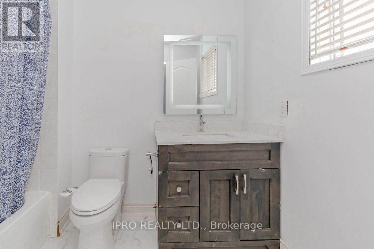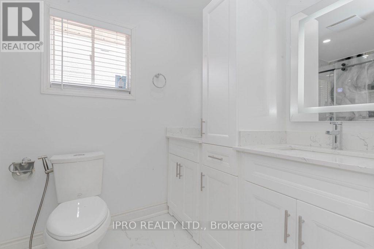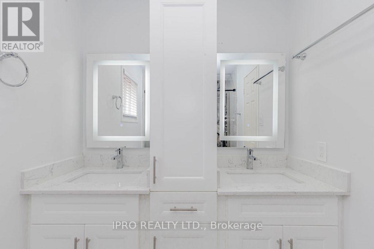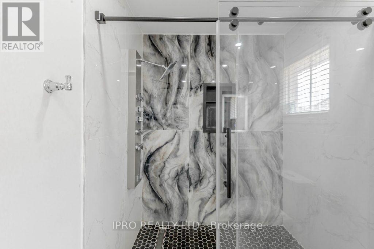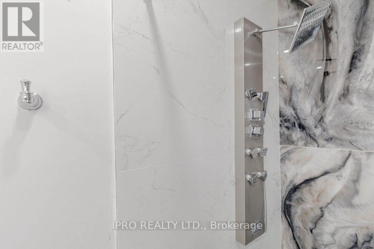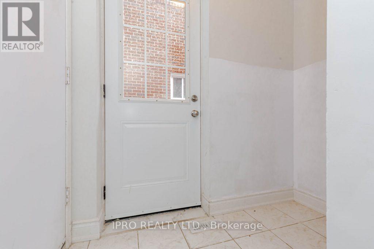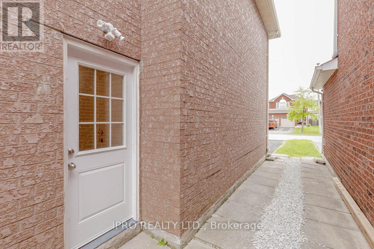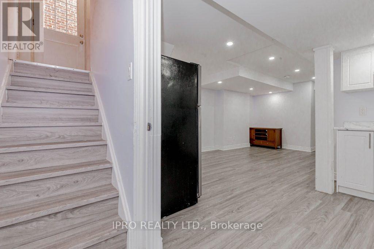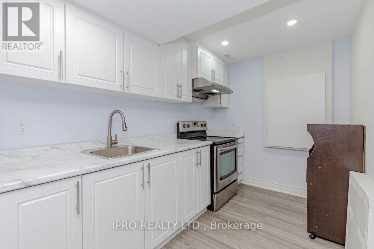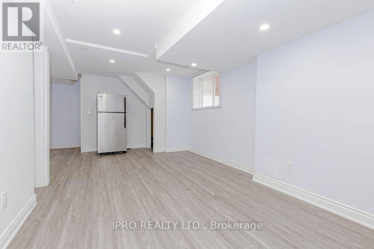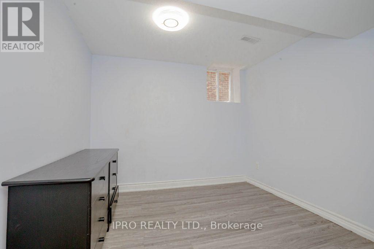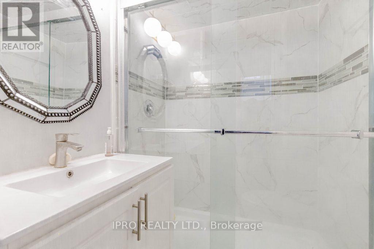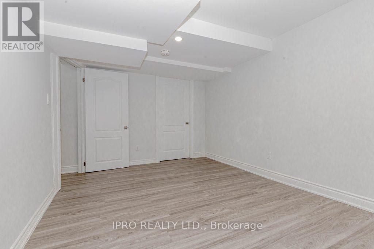3833 Althorpe Circ Mississauga, Ontario L5N 7G3
5 Bedroom
4 Bathroom
Fireplace
Central Air Conditioning
Forced Air
$1,349,900
Renovated Detached Home with stunning Features: 3+2 Bedrooms + 4 Bath & Separate 2nd Floor Family Room. Modern Kitchen with Granite Countertops, Pantry, SS Appliances. Main Floor Includes Separate Dining Room & Living Room. 2nd Floor has gorgeous Family Room W/ Cathedral Ceiling & Gas Fireplace Which Is Great For Entertaining. Finished LEGAL Basement with 2 BR and a Separate Entrance. Minutes Walk From schools and Proximity to Lisgar GO Station. Double Deck and Double garage and Parking For 6 Vehicles. (id:38109)
Property Details
| MLS® Number | W8267744 |
| Property Type | Single Family |
| Community Name | Lisgar |
| Amenities Near By | Park, Schools |
| Parking Space Total | 8 |
Building
| Bathroom Total | 4 |
| Bedrooms Above Ground | 3 |
| Bedrooms Below Ground | 2 |
| Bedrooms Total | 5 |
| Basement Development | Finished |
| Basement Features | Separate Entrance |
| Basement Type | N/a (finished) |
| Construction Style Attachment | Detached |
| Cooling Type | Central Air Conditioning |
| Exterior Finish | Brick |
| Fireplace Present | Yes |
| Heating Fuel | Natural Gas |
| Heating Type | Forced Air |
| Stories Total | 2 |
| Type | House |
Parking
| Garage |
Land
| Acreage | No |
| Land Amenities | Park, Schools |
| Size Irregular | 31.99 X 108.27 Ft |
| Size Total Text | 31.99 X 108.27 Ft |
Rooms
| Level | Type | Length | Width | Dimensions |
|---|---|---|---|---|
| Second Level | Primary Bedroom | 4.73 m | 3.23 m | 4.73 m x 3.23 m |
| Second Level | Bedroom 2 | 3.62 m | 3.11 m | 3.62 m x 3.11 m |
| Second Level | Bedroom 3 | 3.23 m | 3.11 m | 3.23 m x 3.11 m |
| Basement | Bedroom 4 | 3.44 m | 2.73 m | 3.44 m x 2.73 m |
| Basement | Recreational, Games Room | 5.1 m | 6.2 m | 5.1 m x 6.2 m |
| Main Level | Living Room | 4.66 m | 3.25 m | 4.66 m x 3.25 m |
| Main Level | Dining Room | 3.47 m | 3.25 m | 3.47 m x 3.25 m |
| Main Level | Kitchen | 4.92 m | 3.23 m | 4.92 m x 3.23 m |
| Main Level | Eating Area | 2.16 m | 1.81 m | 2.16 m x 1.81 m |
| In Between | Family Room | 6 m | 5.23 m | 6 m x 5.23 m |
https://www.realtor.ca/real-estate/26796864/3833-althorpe-circ-mississauga-lisgar
Interested?
Contact us for more information

