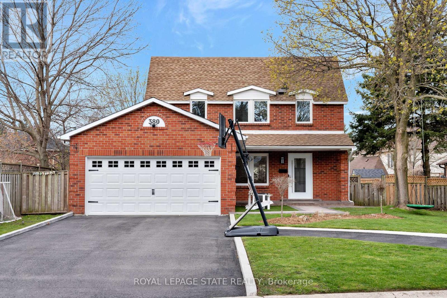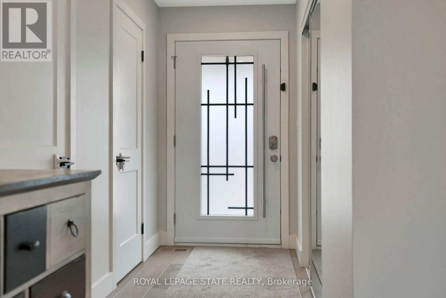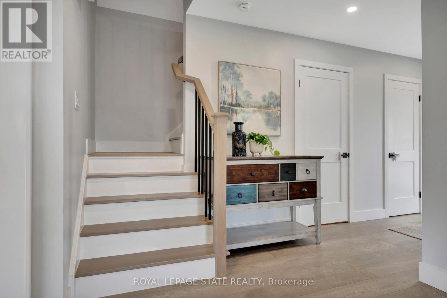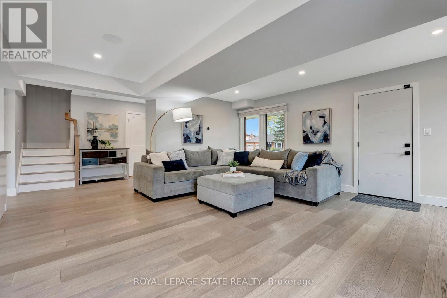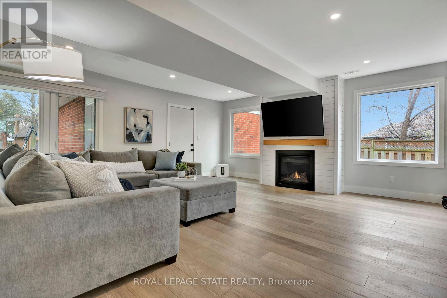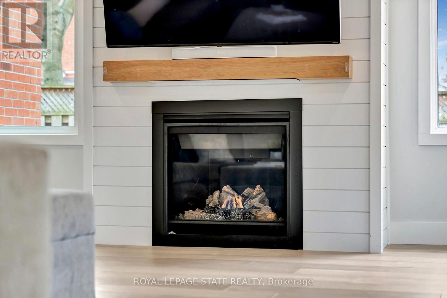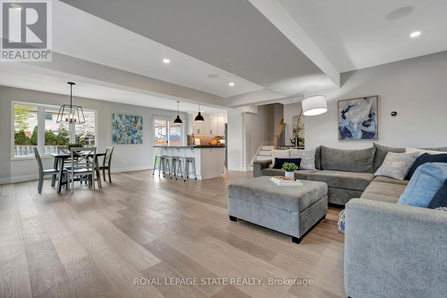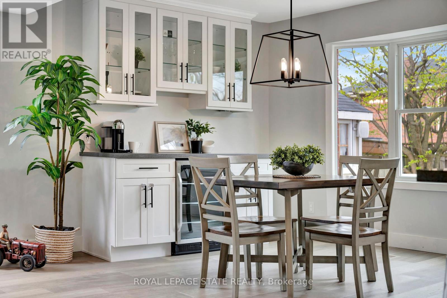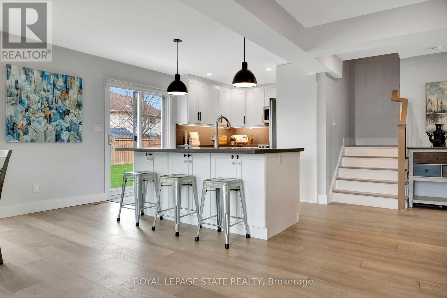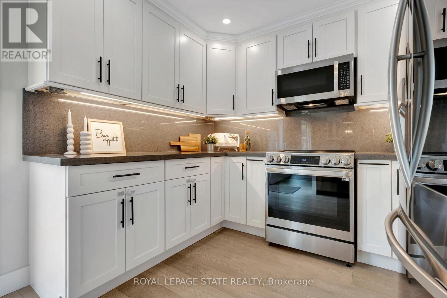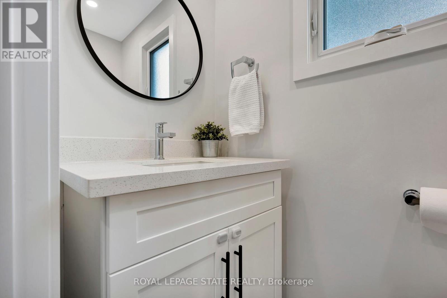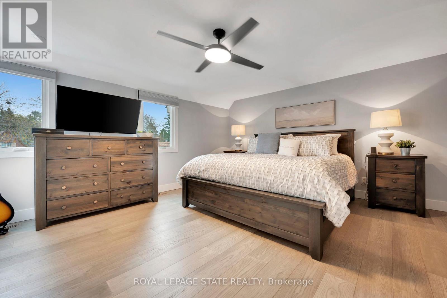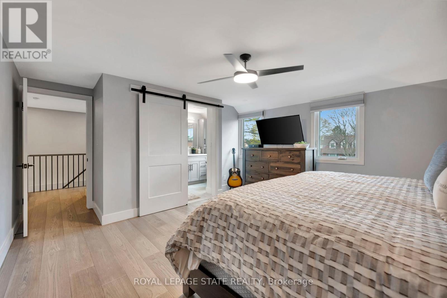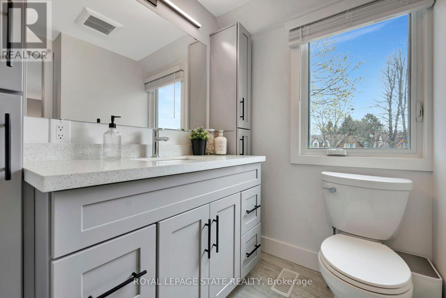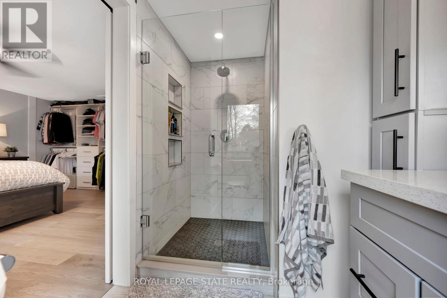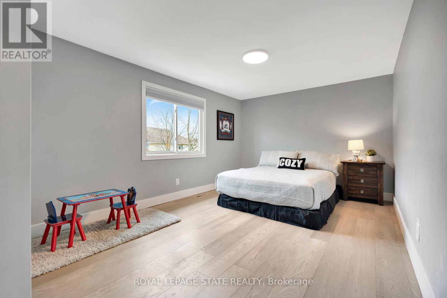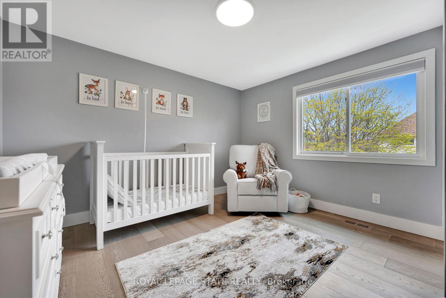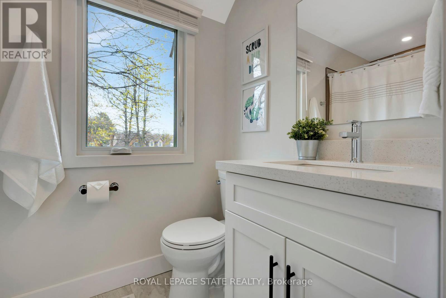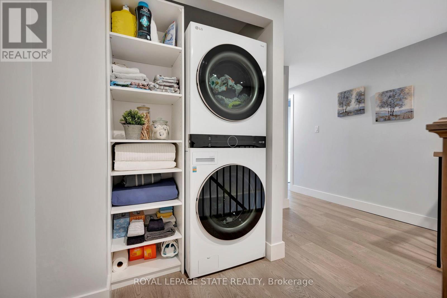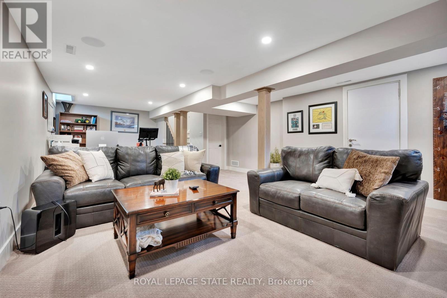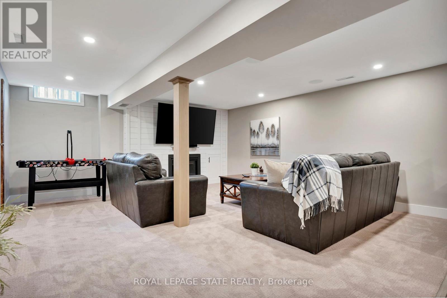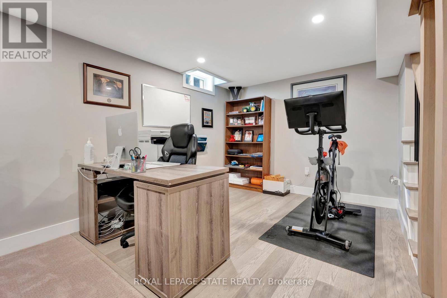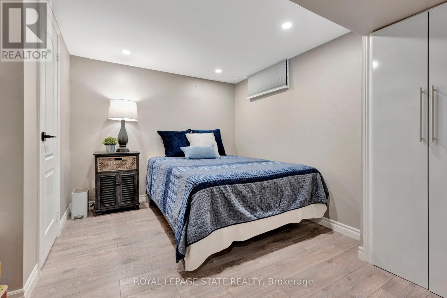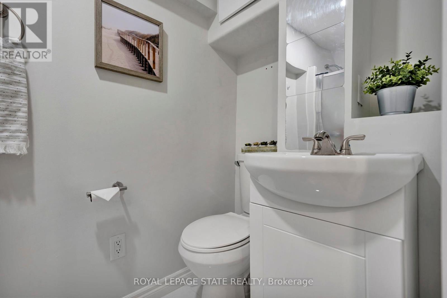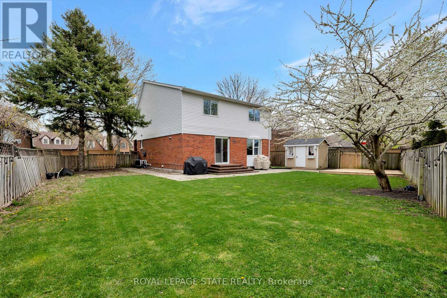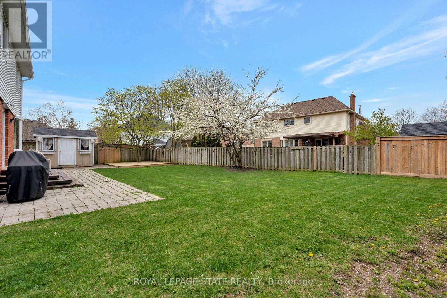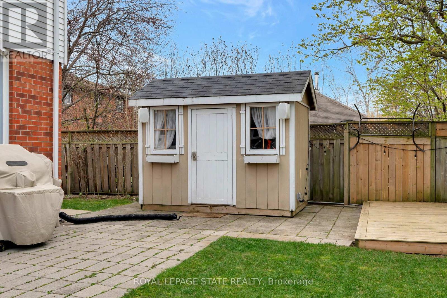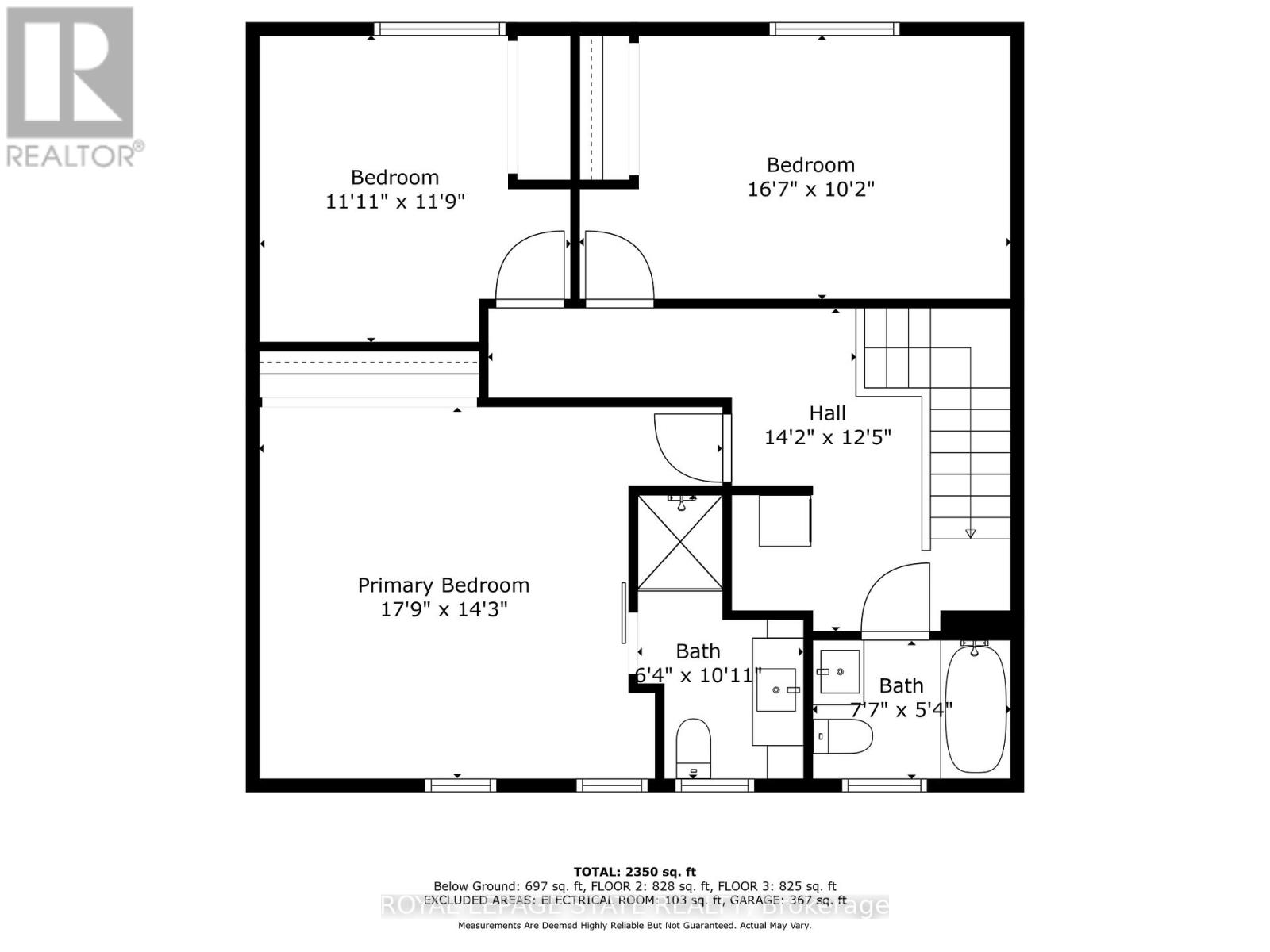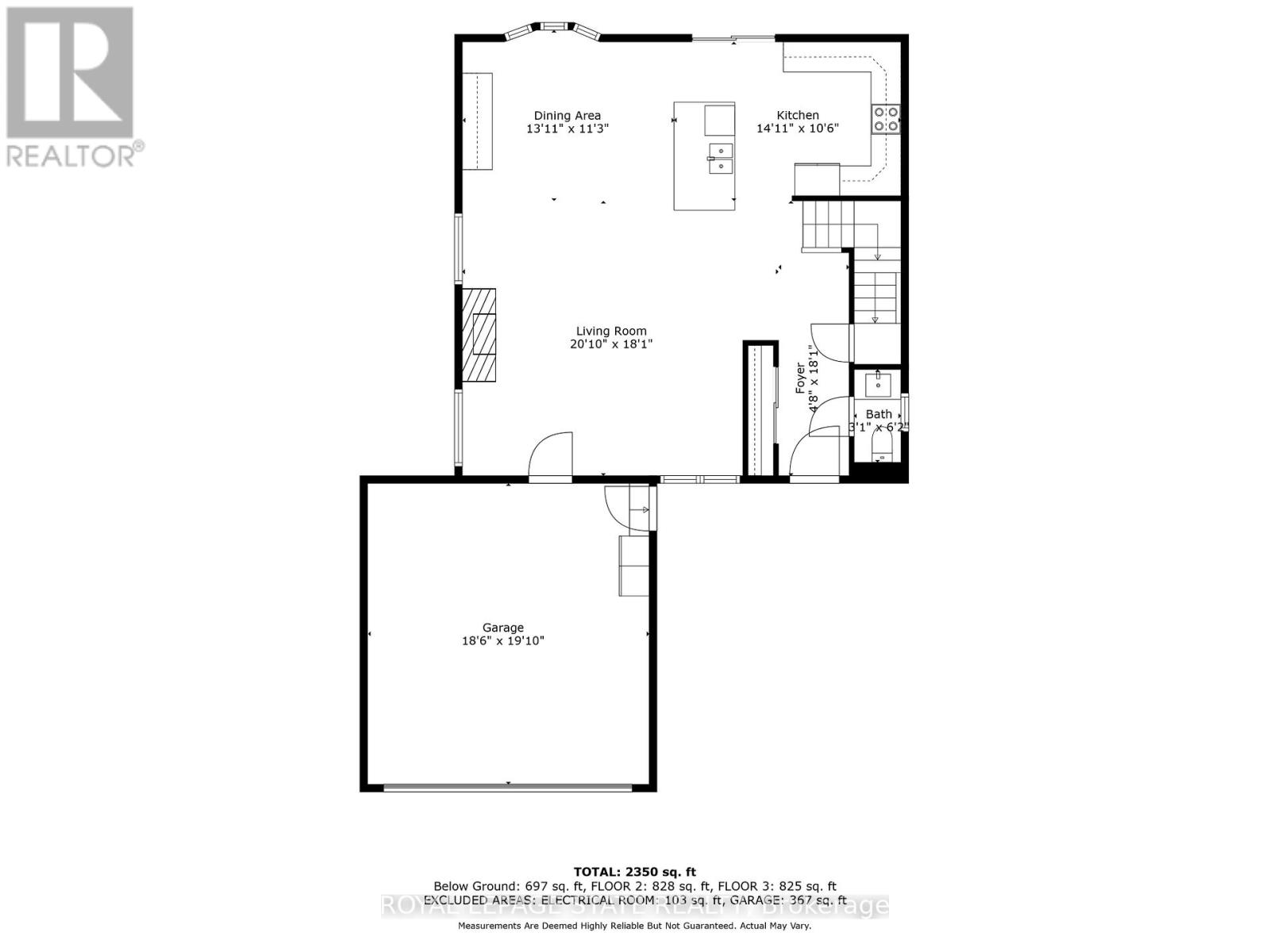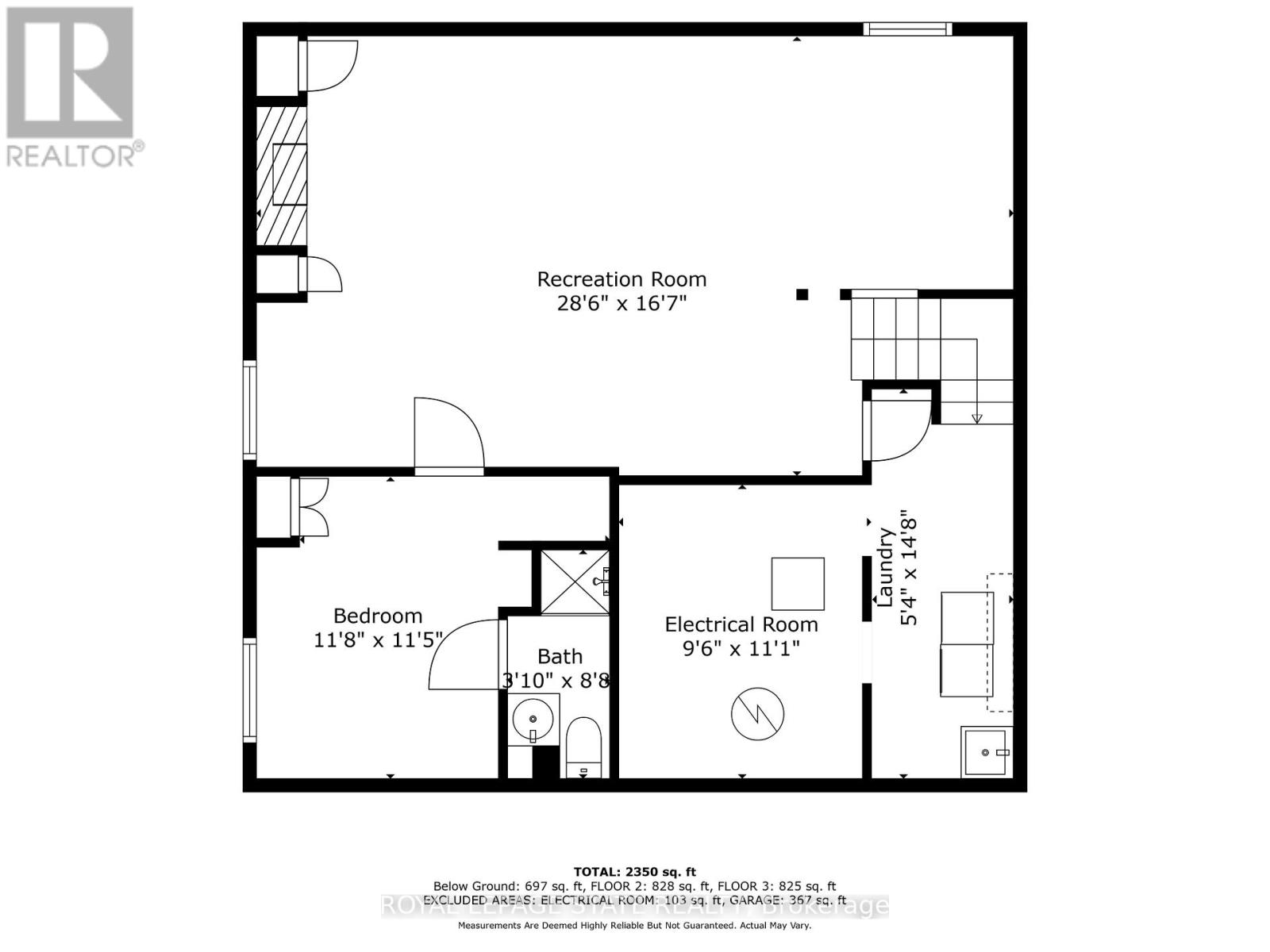4 Bedroom
3 Bathroom
Fireplace
Central Air Conditioning
Forced Air
$1,200,000
This stunning home was renovated from top to bottom in 2022 and you won't believe the transformation of the approximately 2300 sqft of finished living space. From the open concept main level and its beautiful millwork and hickory flooring, to the modern kitchen with quartz countertops, built in coffee bar and glass front cabinetry, newer appliances, and island with breakfast bar, you'll feel at home the moment you walk through the front door. The gas fireplace is the perfect focal point for the Great Room, large windows allow plenty of light, and the sliding patio doors off the kitchen provide access to the fenced rear yard. A new white oak staircase was installed from the top down to the lower level. There are three generously sized bedrooms, all with hickory hardwood flooring for continuity, and two full bathrooms with gorgeous tile and fixtures, plus bedroom level laundry. The lower level has a cozy seating area around the second gas fireplace, plus an office area that could also be a great play space for the kids. There is an additional bedroom and an adjacent 3pc bathroom, plus a second laundry. This home sits on a lot that is nearly 60ft wide, in a mature area with trees, a short walk to schools and parks, and quick highway access for commuters. It must be seen! (id:38109)
Property Details
|
MLS® Number
|
X8267734 |
|
Property Type
|
Single Family |
|
Community Name
|
Ancaster |
|
Parking Space Total
|
8 |
Building
|
Bathroom Total
|
3 |
|
Bedrooms Above Ground
|
3 |
|
Bedrooms Below Ground
|
1 |
|
Bedrooms Total
|
4 |
|
Basement Development
|
Finished |
|
Basement Type
|
N/a (finished) |
|
Construction Style Attachment
|
Detached |
|
Cooling Type
|
Central Air Conditioning |
|
Exterior Finish
|
Aluminum Siding, Brick |
|
Fireplace Present
|
Yes |
|
Heating Fuel
|
Natural Gas |
|
Heating Type
|
Forced Air |
|
Stories Total
|
2 |
|
Type
|
House |
Parking
Land
|
Acreage
|
No |
|
Size Irregular
|
57.42 X 118.02 Ft ; 74.68x113.15x57.55x118.23ft Per Geo |
|
Size Total Text
|
57.42 X 118.02 Ft ; 74.68x113.15x57.55x118.23ft Per Geo |
Rooms
| Level |
Type |
Length |
Width |
Dimensions |
|
Second Level |
Primary Bedroom |
5.05 m |
3.1 m |
5.05 m x 3.1 m |
|
Second Level |
Bathroom |
|
|
Measurements not available |
|
Second Level |
Bedroom |
5.41 m |
4.34 m |
5.41 m x 4.34 m |
|
Second Level |
Bedroom |
3.63 m |
3.58 m |
3.63 m x 3.58 m |
|
Second Level |
Bathroom |
|
|
Measurements not available |
|
Basement |
Recreational, Games Room |
8.69 m |
5.05 m |
8.69 m x 5.05 m |
|
Basement |
Bedroom |
3.56 m |
3 m |
3.56 m x 3 m |
|
Basement |
Bathroom |
|
|
Measurements not available |
|
Main Level |
Great Room |
6.35 m |
5.51 m |
6.35 m x 5.51 m |
|
Main Level |
Dining Room |
4.24 m |
3.43 m |
4.24 m x 3.43 m |
|
Main Level |
Kitchen |
4.55 m |
3.2 m |
4.55 m x 3.2 m |
|
Main Level |
Bathroom |
|
|
Measurements not available |
https://www.realtor.ca/real-estate/26796952/380-melanie-cres-hamilton-ancaster

