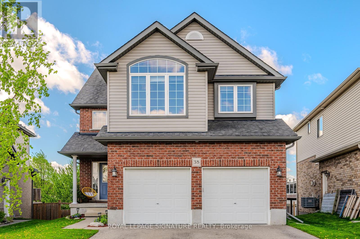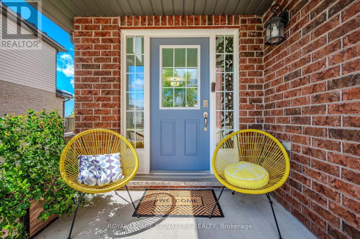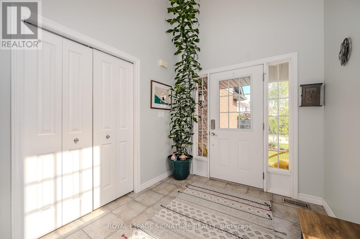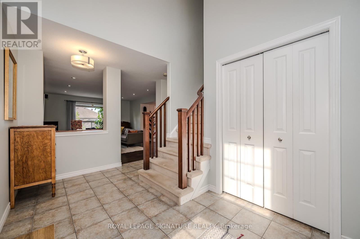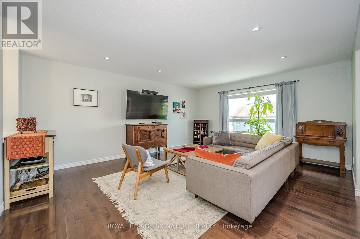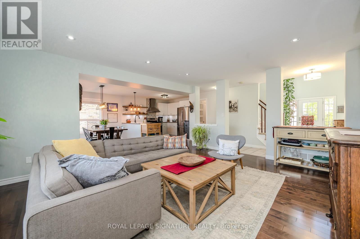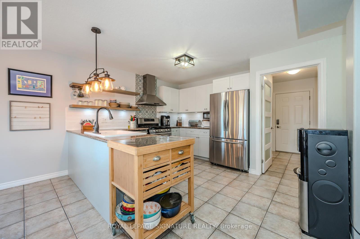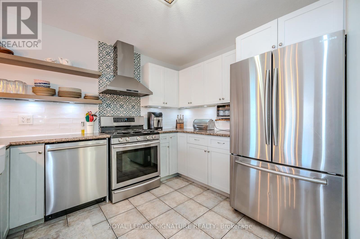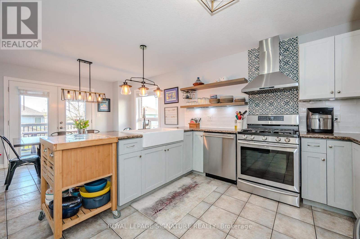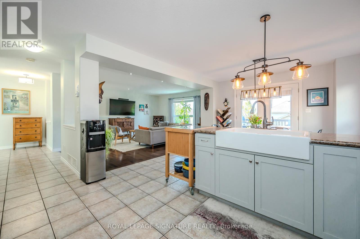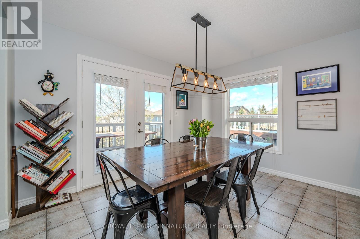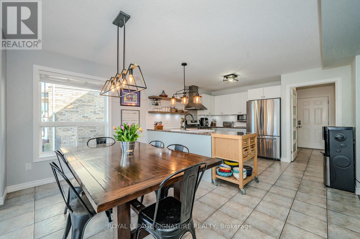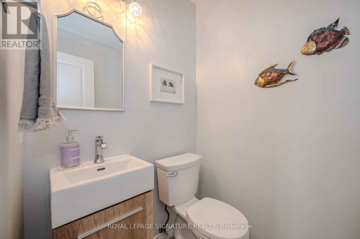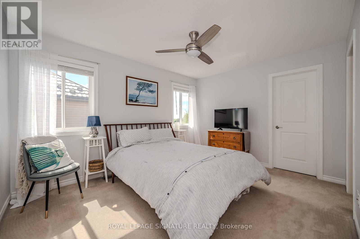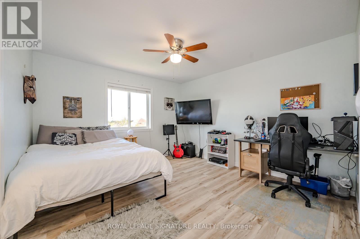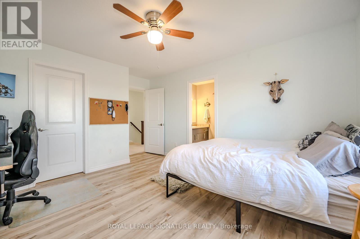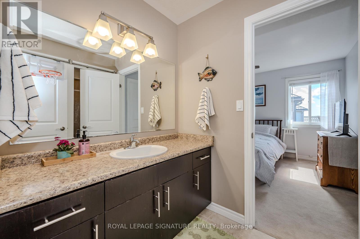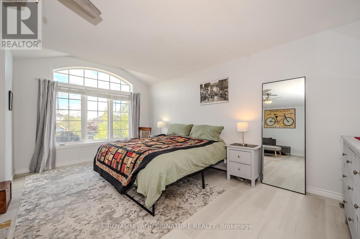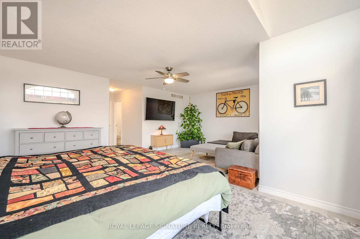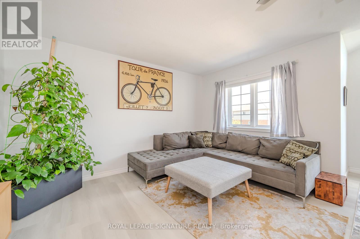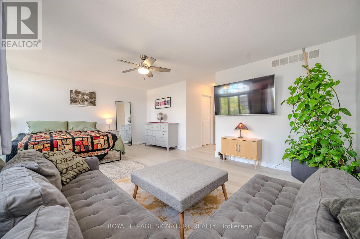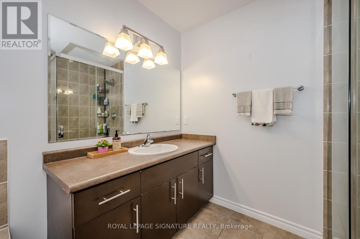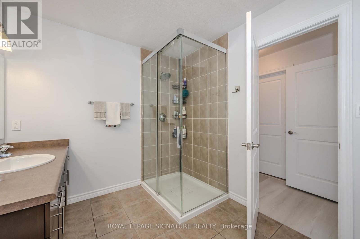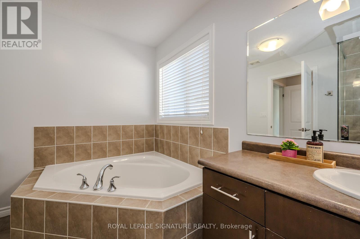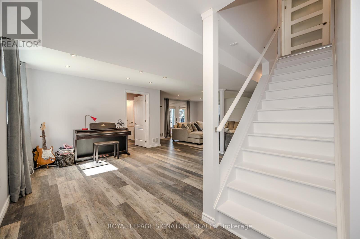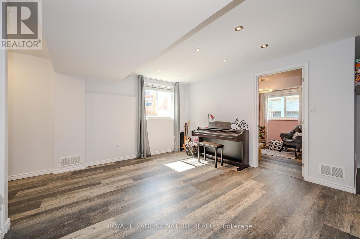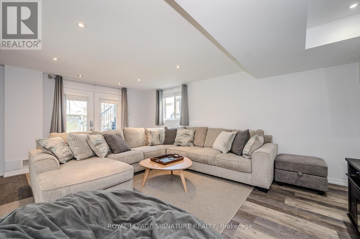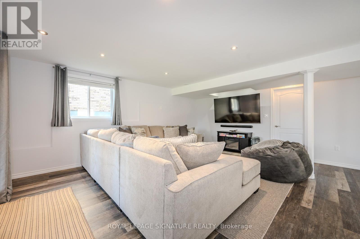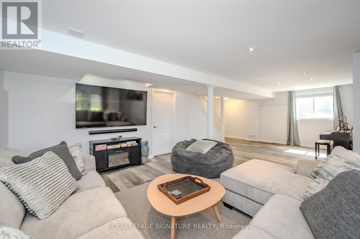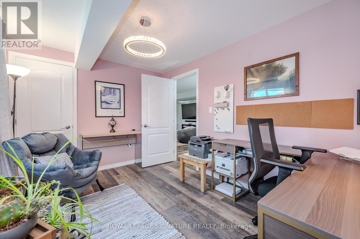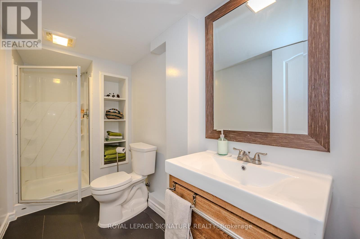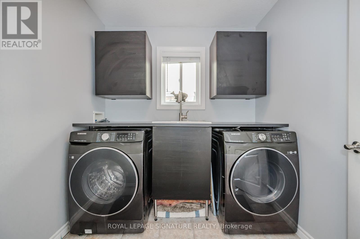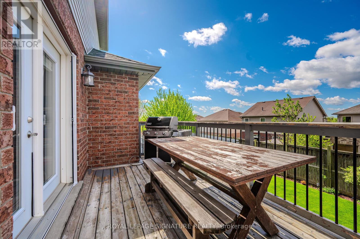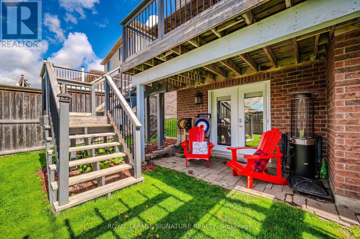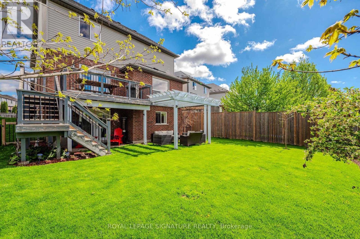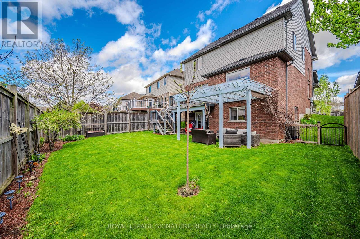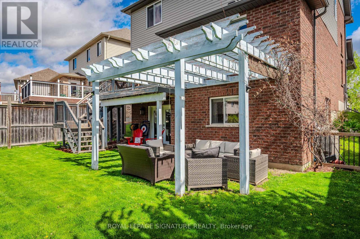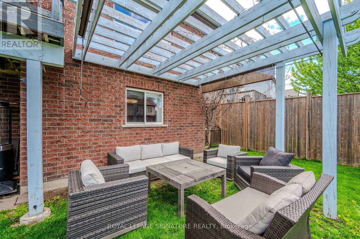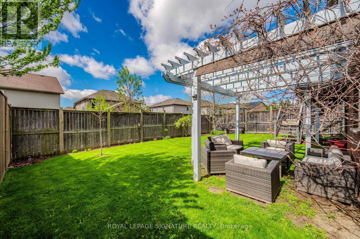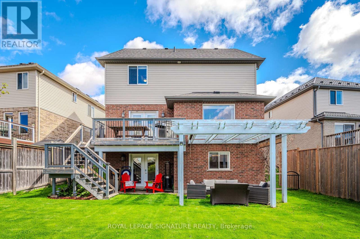4 Bedroom
4 Bathroom
Central Air Conditioning
Forced Air
$1,250,000
This family home sounds like a dream! The towering main foyer has an impressive entrance, and the open kitchen connected to a spacious family room is perfect for gatherings and everyday living. And those walk-in closets in the bedrooms are a fantastic feature for keeping things organized. The layout with a shared entrance bathroom for bedrooms 2 & 3 is so convenient, and the cozy sitting/reading area in the primary bedroom adds a lovely touch of relaxation. With the walk-out basement providing even more living space, including an additional bedroom, recreation room, bathroom, and cold cellar, this home has it all! It's definitely one not to be missed for any family looking for a comfortable and stylish living space. If parks are your thing, it is a quick walk to Pollinator Park & Grange Park Road. For great hiking, rowing and other sports activities, Guelph Lake Conservation Area is minutes away. Don't miss out on this amazing family lifestyle! **** EXTRAS **** Located in a great family neighbourhood in Grange Hill East! Huge backyard with a lovely overlooking deck off the kitchen. Ample parking on the driveway and garage. (id:38109)
Property Details
|
MLS® Number
|
X8324080 |
|
Property Type
|
Single Family |
|
Community Name
|
Grange Hill East |
|
Parking Space Total
|
6 |
Building
|
Bathroom Total
|
4 |
|
Bedrooms Above Ground
|
3 |
|
Bedrooms Below Ground
|
1 |
|
Bedrooms Total
|
4 |
|
Basement Development
|
Finished |
|
Basement Features
|
Walk Out |
|
Basement Type
|
N/a (finished) |
|
Construction Style Attachment
|
Detached |
|
Cooling Type
|
Central Air Conditioning |
|
Exterior Finish
|
Brick |
|
Heating Fuel
|
Natural Gas |
|
Heating Type
|
Forced Air |
|
Stories Total
|
2 |
|
Type
|
House |
Parking
Land
|
Acreage
|
No |
|
Size Irregular
|
36.6 X 109.06 Ft |
|
Size Total Text
|
36.6 X 109.06 Ft |
Rooms
| Level |
Type |
Length |
Width |
Dimensions |
|
Lower Level |
Games Room |
3.8 m |
3.7 m |
3.8 m x 3.7 m |
|
Lower Level |
Recreational, Games Room |
5.6 m |
4.6 m |
5.6 m x 4.6 m |
|
Main Level |
Kitchen |
4 m |
3.5 m |
4 m x 3.5 m |
|
Main Level |
Dining Room |
3.7 m |
3 m |
3.7 m x 3 m |
|
Main Level |
Family Room |
5.4 m |
4.5 m |
5.4 m x 4.5 m |
|
Upper Level |
Primary Bedroom |
5.4 m |
3.3 m |
5.4 m x 3.3 m |
|
Upper Level |
Primary Bedroom |
3.9 m |
2.6 m |
3.9 m x 2.6 m |
|
Upper Level |
Bedroom 2 |
4 m |
3.7 m |
4 m x 3.7 m |
|
Upper Level |
Bedroom 3 |
4 m |
3.3 m |
4 m x 3.3 m |
|
Upper Level |
Bedroom 4 |
3.8 m |
3.8 m |
3.8 m x 3.8 m |
https://www.realtor.ca/real-estate/26873438/38-hebert-st-guelph-grange-hill-east

