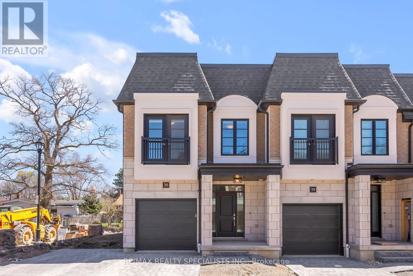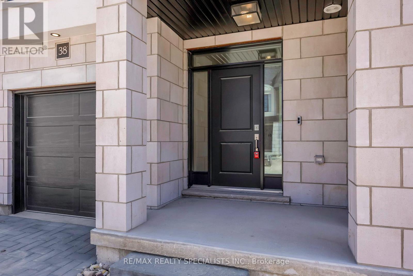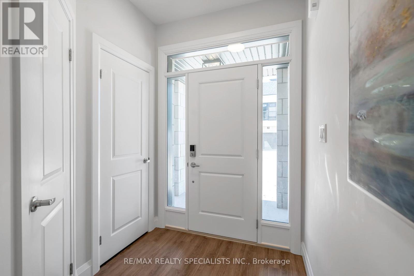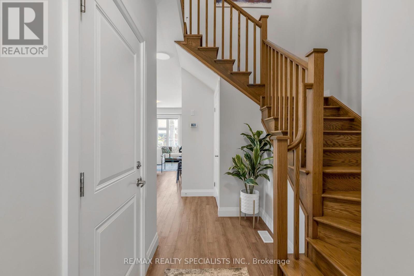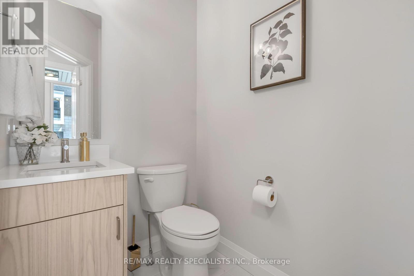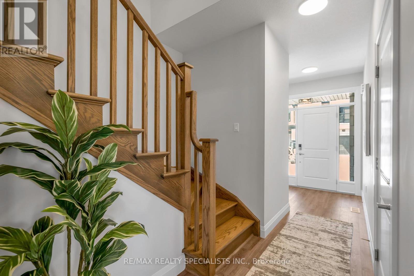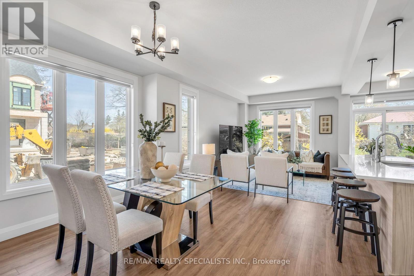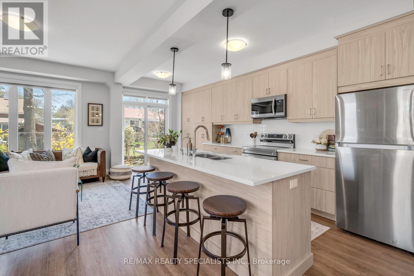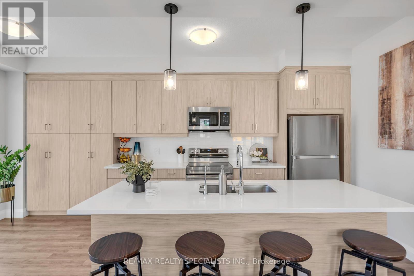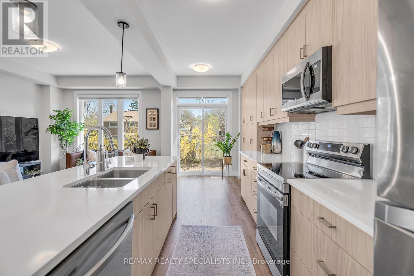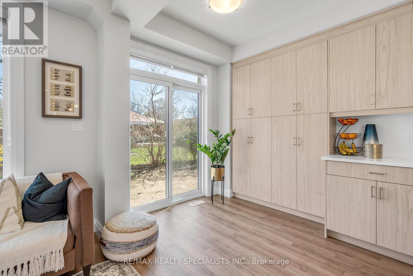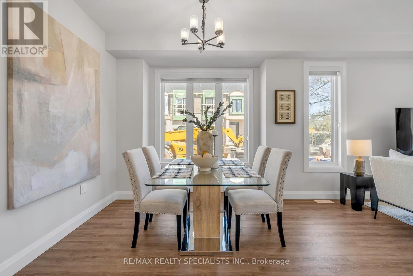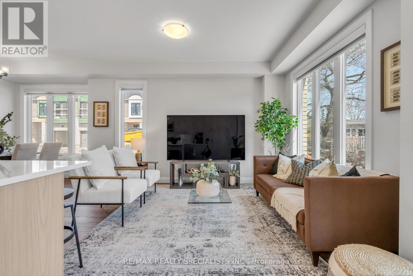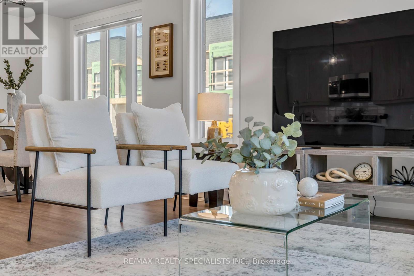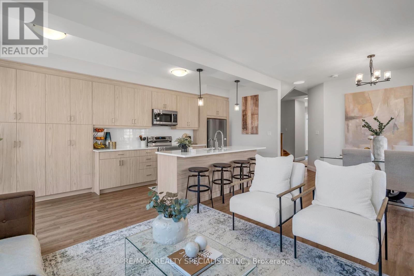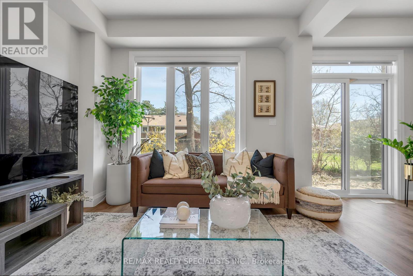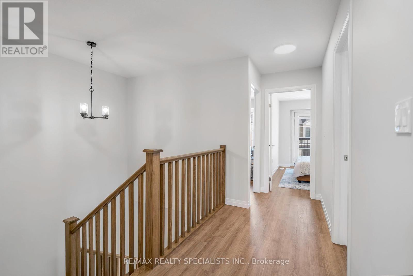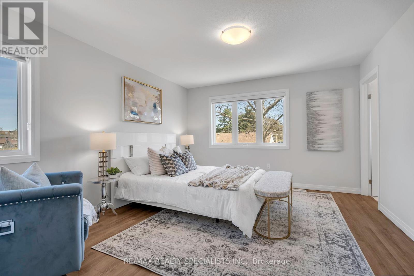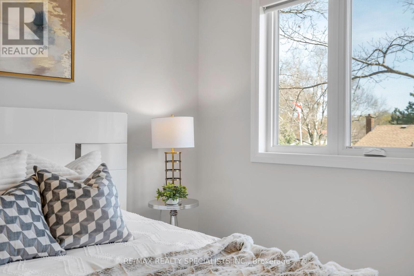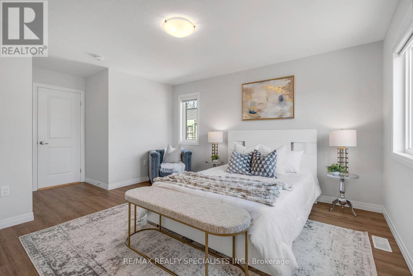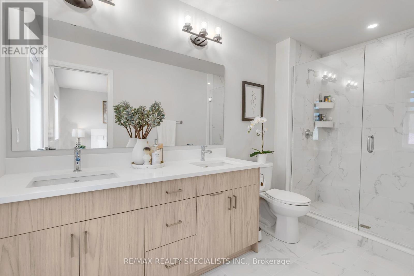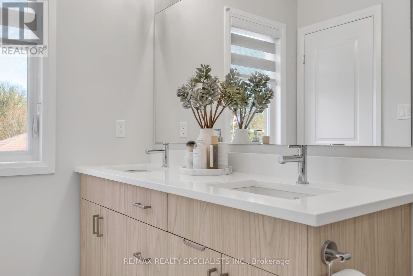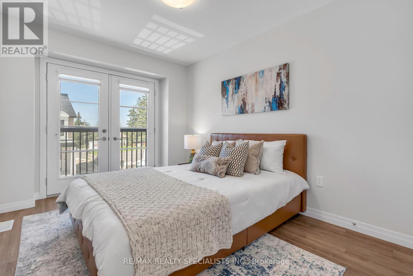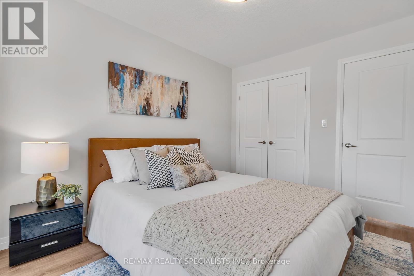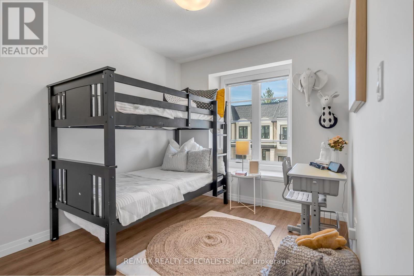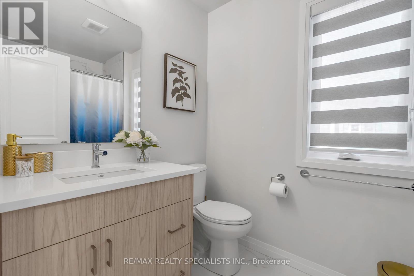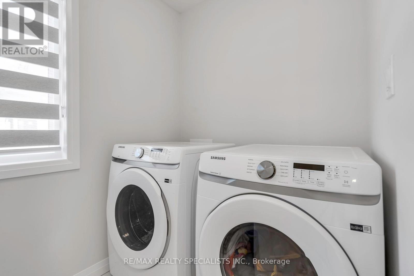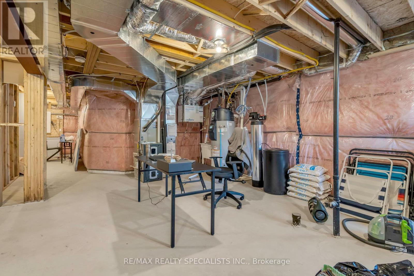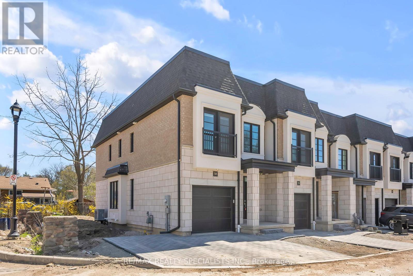38 - 143 Elgin Street N Cambridge, Ontario N1R 0E1
$839,000Maintenance, Parcel of Tied Land
$91 Monthly
Maintenance, Parcel of Tied Land
$91 MonthlyBrand new 3-bedroom, 3-bathroom end unit townhome flooded with natural light! Newly built just 2 months ago with approximately $25,000 spent in upgrades. Enjoy 9 ft ceilings on the main level, hardwood floors throughout, a large kitchen with an extended pantry, and modern undermount sinks in washrooms. This home has chic and upscale finishes throughout. The primary bedroom features a walk-in closet, large ensuite with a double vanity and a glass shower. 2nd bedroom has a large double closet and Juliette balcony that floods the room with natural light. 3rd bedroom features a window alcove and large closet. Bonus features include an interlocked double-driveway with 2 car parking plus a 1 car garage with in-house access (see features list attachment for a full list of upgrades) This home is the perfect blend of style and comfort! (id:38109)
Property Details
| MLS® Number | X8293072 |
| Property Type | Single Family |
| Parking Space Total | 3 |
Building
| Bathroom Total | 3 |
| Bedrooms Above Ground | 3 |
| Bedrooms Total | 3 |
| Appliances | Blinds, Dishwasher, Dryer, Microwave, Refrigerator, Stove, Washer |
| Basement Development | Unfinished |
| Basement Type | Full (unfinished) |
| Construction Style Attachment | Attached |
| Cooling Type | Central Air Conditioning |
| Exterior Finish | Brick, Stucco |
| Foundation Type | Concrete |
| Heating Fuel | Natural Gas |
| Heating Type | Heat Pump |
| Stories Total | 2 |
| Type | Row / Townhouse |
| Utility Water | Municipal Water |
Parking
| Garage |
Land
| Acreage | No |
| Sewer | Sanitary Sewer |
| Size Irregular | 25.16 X 88.65 Ft |
| Size Total Text | 25.16 X 88.65 Ft |
Rooms
| Level | Type | Length | Width | Dimensions |
|---|---|---|---|---|
| Second Level | Primary Bedroom | 4.27 m | 3.84 m | 4.27 m x 3.84 m |
| Second Level | Bedroom 2 | 3.4 m | 2.9 m | 3.4 m x 2.9 m |
| Second Level | Bedroom 3 | 2.9 m | 2.5 m | 2.9 m x 2.5 m |
| Second Level | Laundry Room | Measurements not available | ||
| Basement | Bathroom | Measurements not available | ||
| Main Level | Living Room | 7.2 m | 3.13 m | 7.2 m x 3.13 m |
| Main Level | Dining Room | 7.2 m | 3.13 m | 7.2 m x 3.13 m |
| Main Level | Kitchen | 6 m | 2.3 m | 6 m x 2.3 m |
| Main Level | Eating Area | Measurements not available |
https://www.realtor.ca/real-estate/26828358/38-143-elgin-street-n-cambridge
Interested?
Contact us for more information

