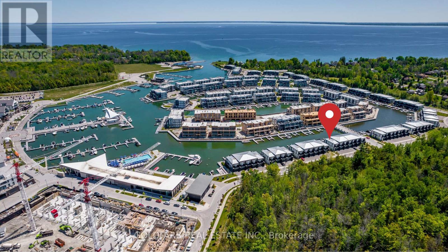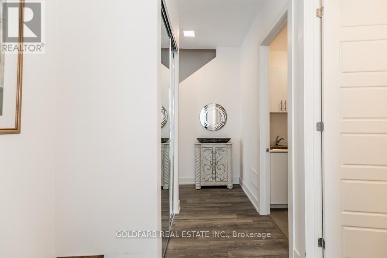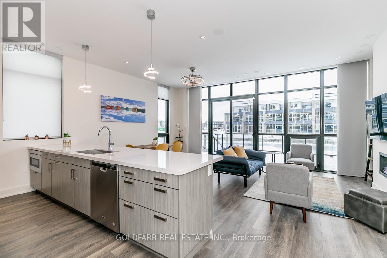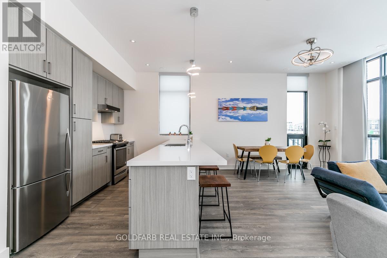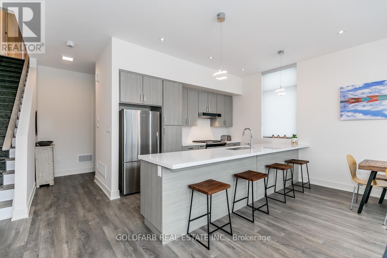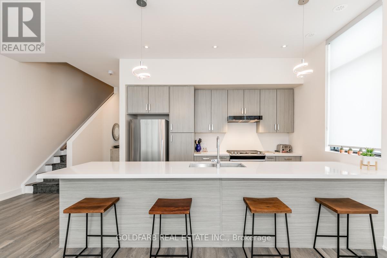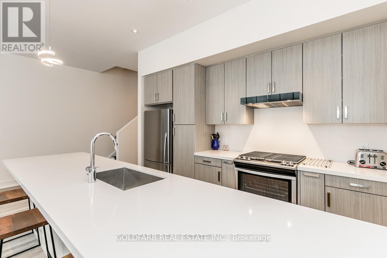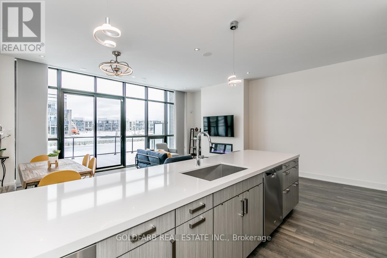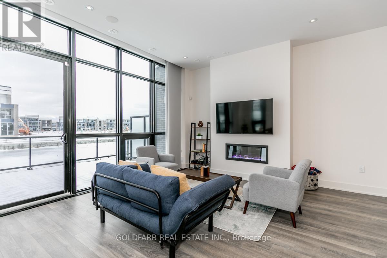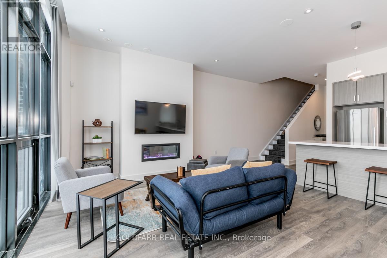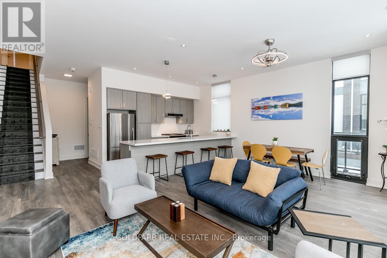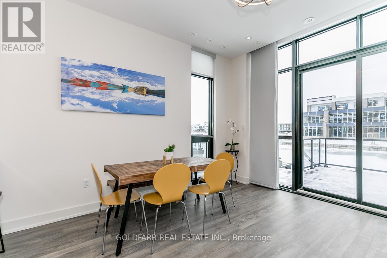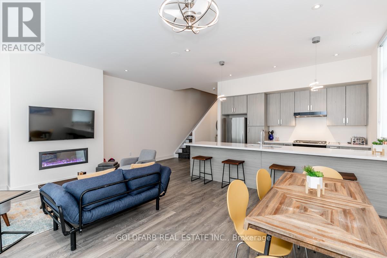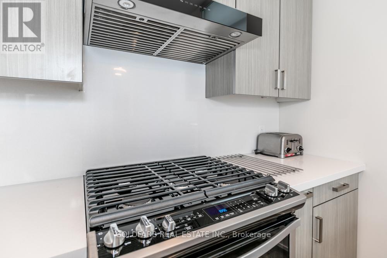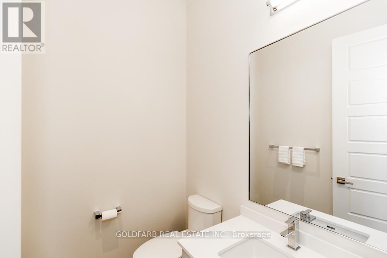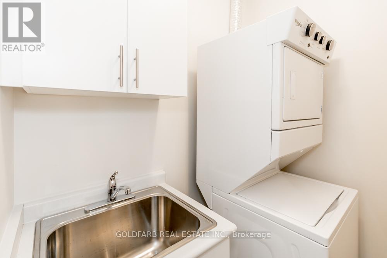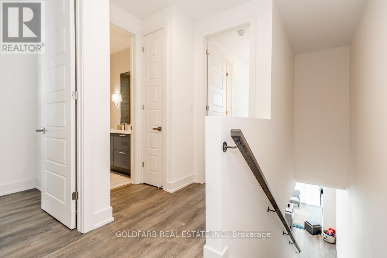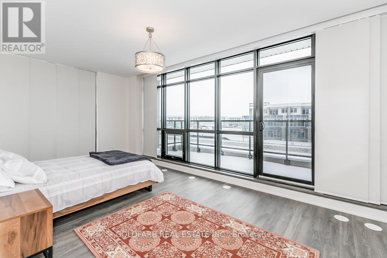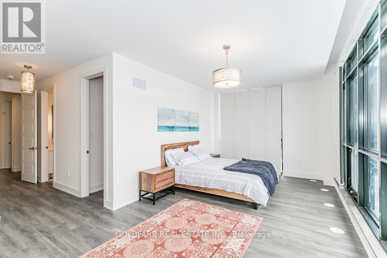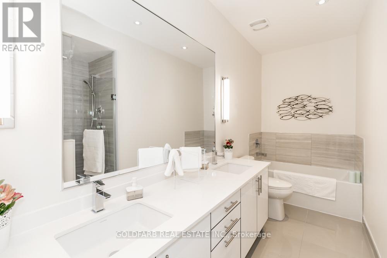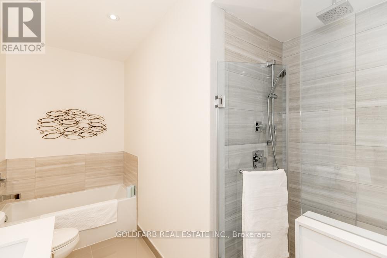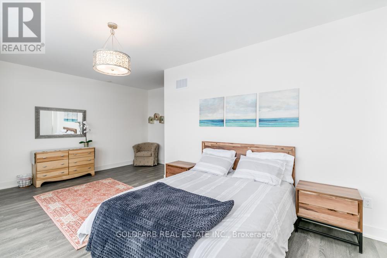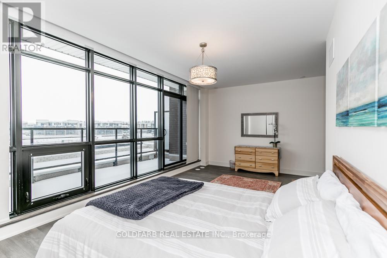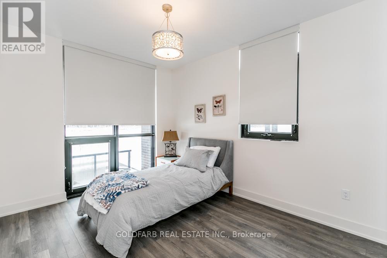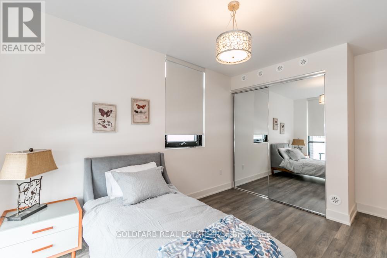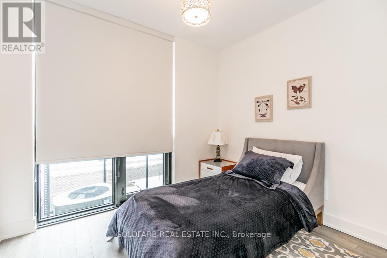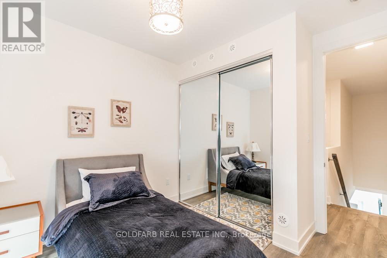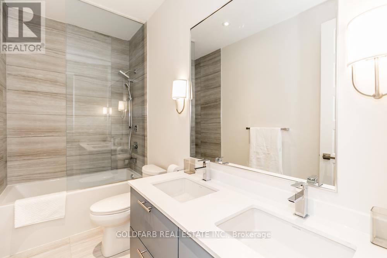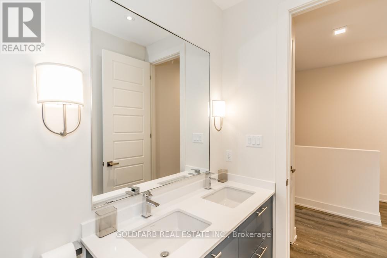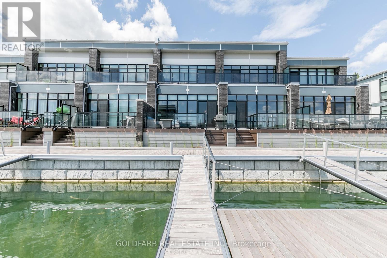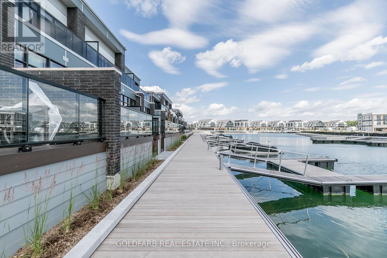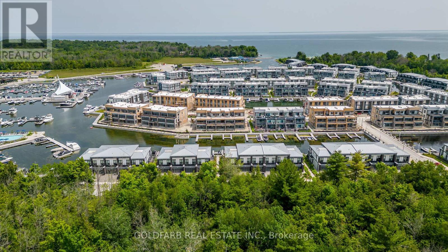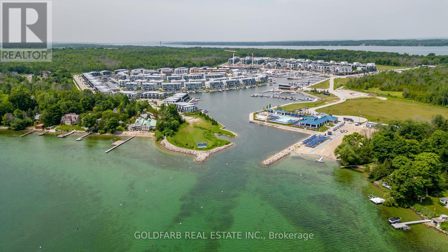3761 Riva Avenue Innisfil, Ontario L9S 0L5
$1,790,000Maintenance, Parcel of Tied Land
$285.95 Monthly
Maintenance, Parcel of Tied Land
$285.95 MonthlyEasy resort living in this executive end-unit marina townhouse with nearly 1800 sqft of space, situated mere moments from the Lake Club, Marina Village shops & restaurants, and the Pier. Enter through the side-door entrance into a mudroom discreetly separated from the main living/dining/kitchen area. The East-facing living areas (kitchen, dining, living) showcase 10 foot ceilings with expansive floor-to-ceiling windows and a cozy fireplace. Heated floor throughout the main floor. Walk-out to outdoor deck and enjoy both daytime and nighttime views of the Boardwalk. Boating fans will delight having a private dock and boat slip, outfitted with power, lighting, and water accessibility. The primary bedroom on the second floor is an expansive space with ensuite 5-piece bath and walk-in closet. The two West-facing bedrooms overlook the Nature Preserve with 7 km of walking trails. **** EXTRAS **** Enjoy full access to all Resort amenities, including the Lake Club (pool, hot tub, gym, dining, recreation room). Lake Club Fee $254.82/month. Annual fee $3,614.56/yr. Entry Fee: 2% of purchase price + HST (one time only). (id:38109)
Property Details
| MLS® Number | N8300822 |
| Property Type | Single Family |
| Community Name | Rural Innisfil |
| Amenities Near By | Marina, Beach, Park |
| Parking Space Total | 4 |
| View Type | Direct Water View |
| Water Front Type | Waterfront |
Building
| Bathroom Total | 3 |
| Bedrooms Above Ground | 3 |
| Bedrooms Below Ground | 1 |
| Bedrooms Total | 4 |
| Appliances | Window Coverings |
| Construction Style Attachment | Attached |
| Cooling Type | Central Air Conditioning |
| Exterior Finish | Brick |
| Fireplace Present | Yes |
| Foundation Type | Slab |
| Heating Fuel | Natural Gas |
| Heating Type | Forced Air |
| Stories Total | 2 |
| Type | Row / Townhouse |
| Utility Water | Municipal Water |
Parking
| Garage |
Land
| Access Type | Private Road, Private Docking |
| Acreage | No |
| Land Amenities | Marina, Beach, Park |
| Sewer | Sanitary Sewer |
| Size Irregular | 26 X 77 Ft |
| Size Total Text | 26 X 77 Ft |
Rooms
| Level | Type | Length | Width | Dimensions |
|---|---|---|---|---|
| Second Level | Primary Bedroom | 6.27 m | 3.33 m | 6.27 m x 3.33 m |
| Second Level | Bedroom 2 | 3.96 m | 3.05 m | 3.96 m x 3.05 m |
| Second Level | Bedroom 3 | 3.12 m | 2.74 m | 3.12 m x 2.74 m |
| Second Level | Bathroom | 1 m | 1 m x Measurements not available | |
| Main Level | Foyer | Measurements not available | ||
| Main Level | Kitchen | 3.84 m | 2.64 m | 3.84 m x 2.64 m |
| Main Level | Living Room | 6.3 m | 4.24 m | 6.3 m x 4.24 m |
| Main Level | Dining Room | 6.3 m | 4 m | 6.3 m x 4 m |
| Main Level | Laundry Room | Measurements not available |
https://www.realtor.ca/real-estate/26840062/3761-riva-avenue-innisfil-rural-innisfil
Interested?
Contact us for more information

