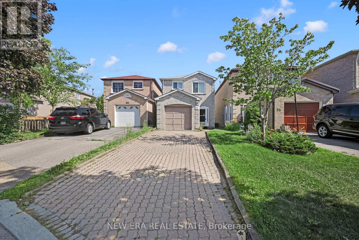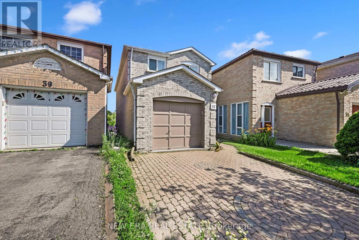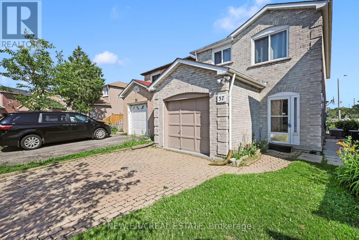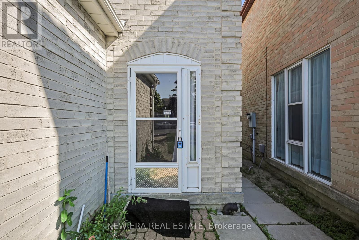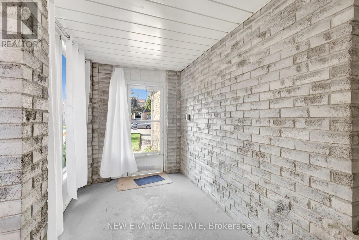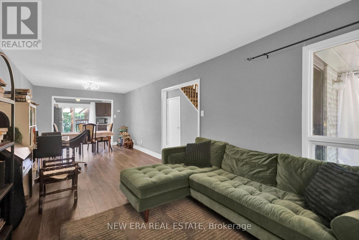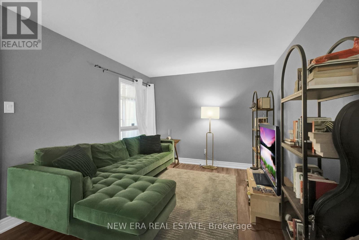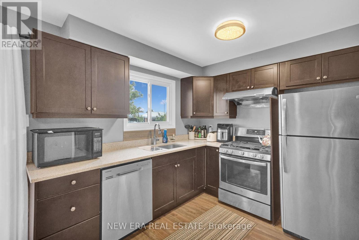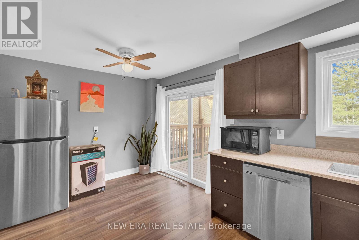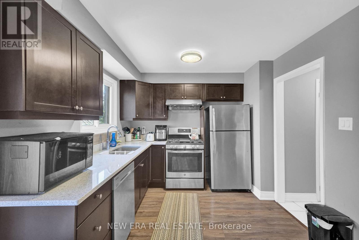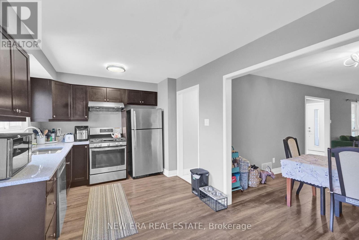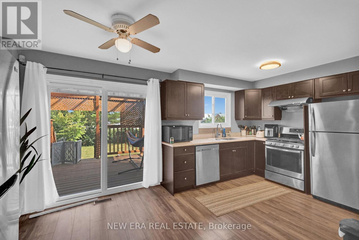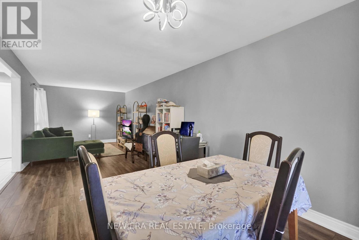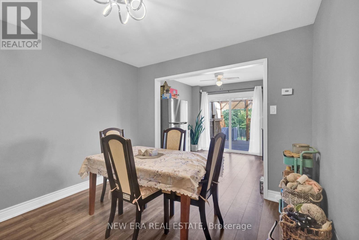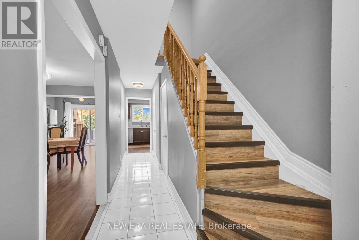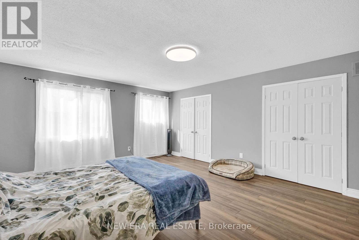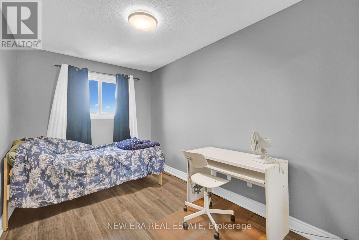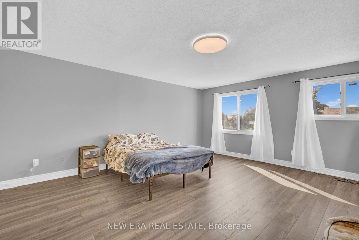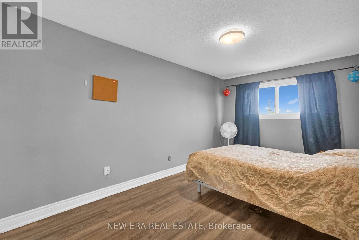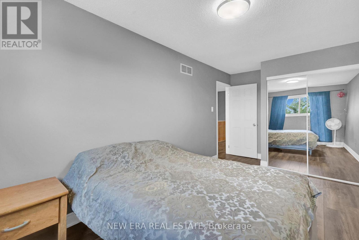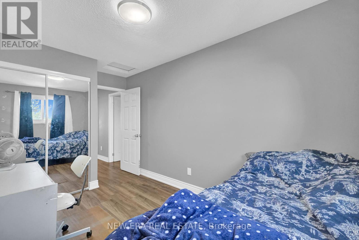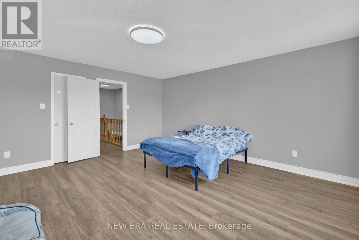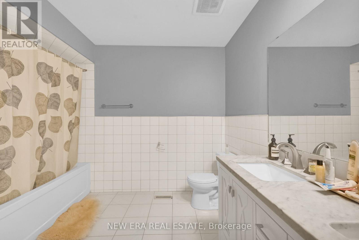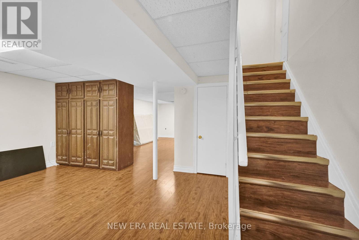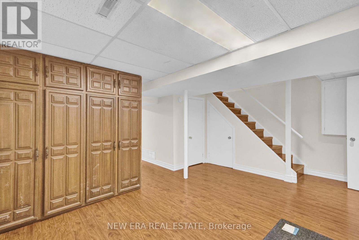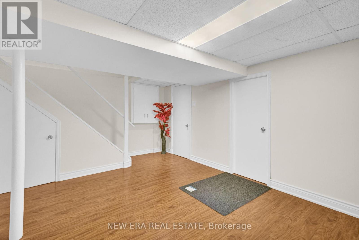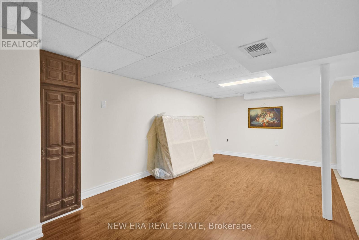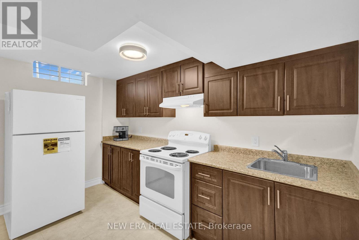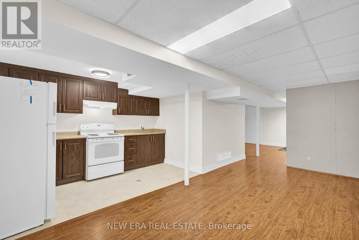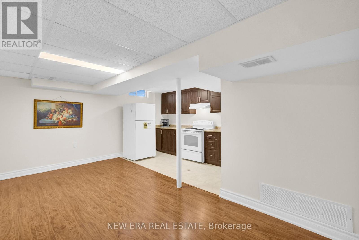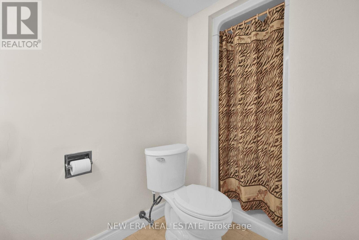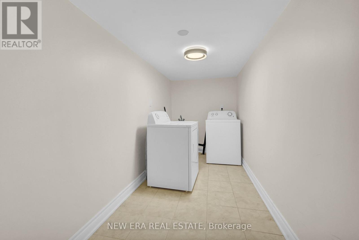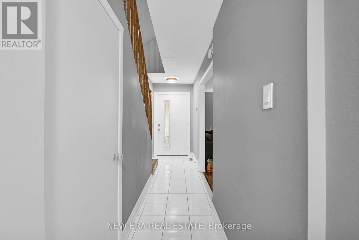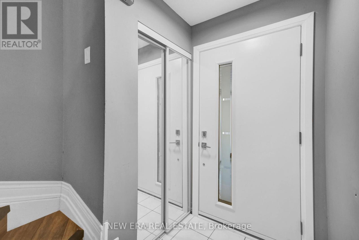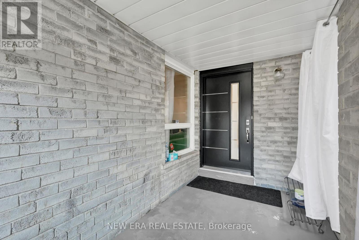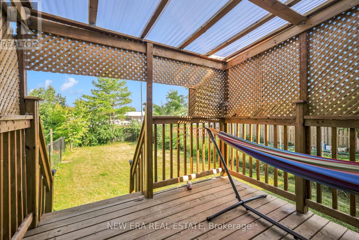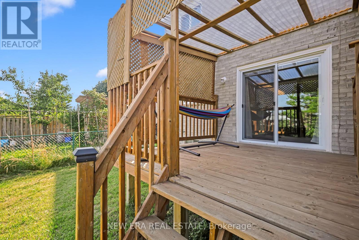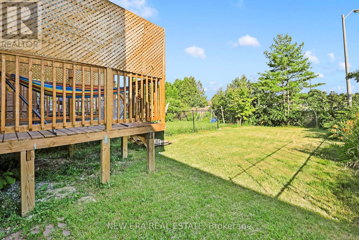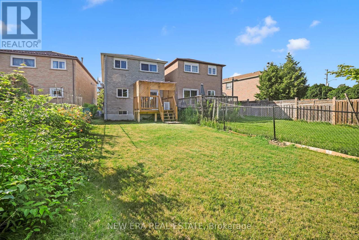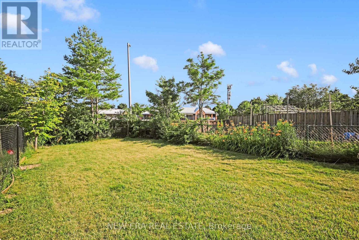3 Bedroom
3 Bathroom
Central Air Conditioning
Forced Air
$1,299,900
Immerse yourself in the comfort of this 3 bedroom, 3 bath detached home located in a desirable Milliken Mills neighbourhood.This open concept living and dining design creates an airy ambiance on the main floor with large windows that capture wide views of the outdoors while allowing natural light to fill the home. The space is balanced by a sleek open kitchen that shares in the glow, complete with stainless steel appliances and ample storage. A walkout to a cozy deck creates a convenient retreat for entertainment or privacy. Newer flooring throughout continues to the upper level, leading to 3 spacious bedrooms and a primary with ensuite/ double door closets and a walk-in. Lower level includes a tastefully renovated basement apartment with separate entrance - perfect for In-law suite, home office, or recreation room. Conveniently located near schools, parks, public transit, shops & restaurants. A must see! ** This is a linked property.** **** EXTRAS **** All existing ELFs, Washer & Dryer, Stove, Fridge 2X ,Dish Washer, Window coverings, Bsmt Fridge/ Stove, Basement cupboardsDeck ( 2021) Main floor appliances (4 years), Roof ( 7Years), Furnace ( 2016). No survey. AC (2012) (id:38109)
Property Details
|
MLS® Number
|
N8217178 |
|
Property Type
|
Single Family |
|
Community Name
|
Milliken Mills East |
|
Amenities Near By
|
Park, Place Of Worship, Public Transit, Schools |
|
Parking Space Total
|
3 |
Building
|
Bathroom Total
|
3 |
|
Bedrooms Above Ground
|
3 |
|
Bedrooms Total
|
3 |
|
Basement Development
|
Finished |
|
Basement Features
|
Separate Entrance |
|
Basement Type
|
N/a (finished) |
|
Construction Style Attachment
|
Detached |
|
Cooling Type
|
Central Air Conditioning |
|
Exterior Finish
|
Brick |
|
Heating Fuel
|
Natural Gas |
|
Heating Type
|
Forced Air |
|
Stories Total
|
2 |
|
Type
|
House |
Parking
Land
|
Acreage
|
No |
|
Land Amenities
|
Park, Place Of Worship, Public Transit, Schools |
|
Size Irregular
|
24.97 Ft |
|
Size Total Text
|
24.97 Ft |
Rooms
| Level |
Type |
Length |
Width |
Dimensions |
|
Second Level |
Primary Bedroom |
5.5 m |
4.7 m |
5.5 m x 4.7 m |
|
Second Level |
Bedroom 2 |
5.5 m |
2.9 m |
5.5 m x 2.9 m |
|
Second Level |
Bedroom 3 |
4.5 m |
2.5 m |
4.5 m x 2.5 m |
|
Basement |
Recreational, Games Room |
9.6 m |
5.1 m |
9.6 m x 5.1 m |
|
Main Level |
Living Room |
8.45 m |
3.3 m |
8.45 m x 3.3 m |
|
Main Level |
Dining Room |
8.45 m |
3.3 m |
8.45 m x 3.3 m |
|
Main Level |
Kitchen |
5.4 m |
2.9 m |
5.4 m x 2.9 m |
https://www.realtor.ca/real-estate/26726669/37-stather-cres-markham-milliken-mills-east

