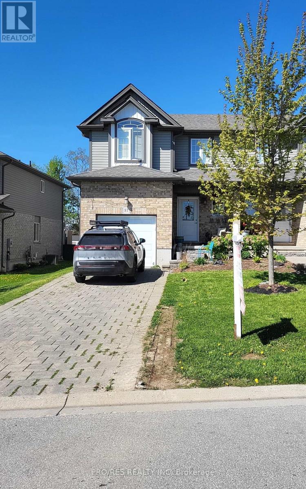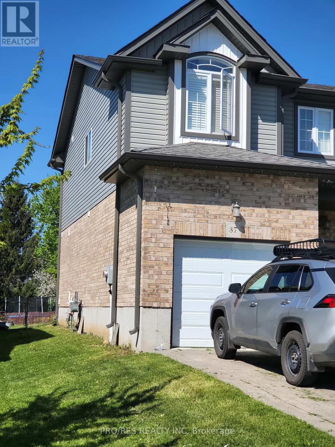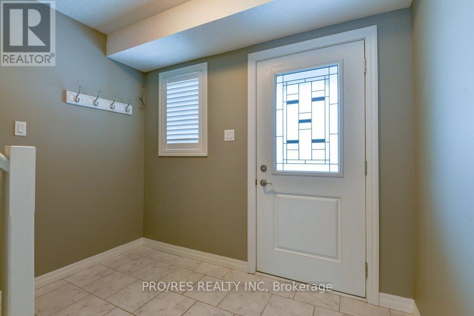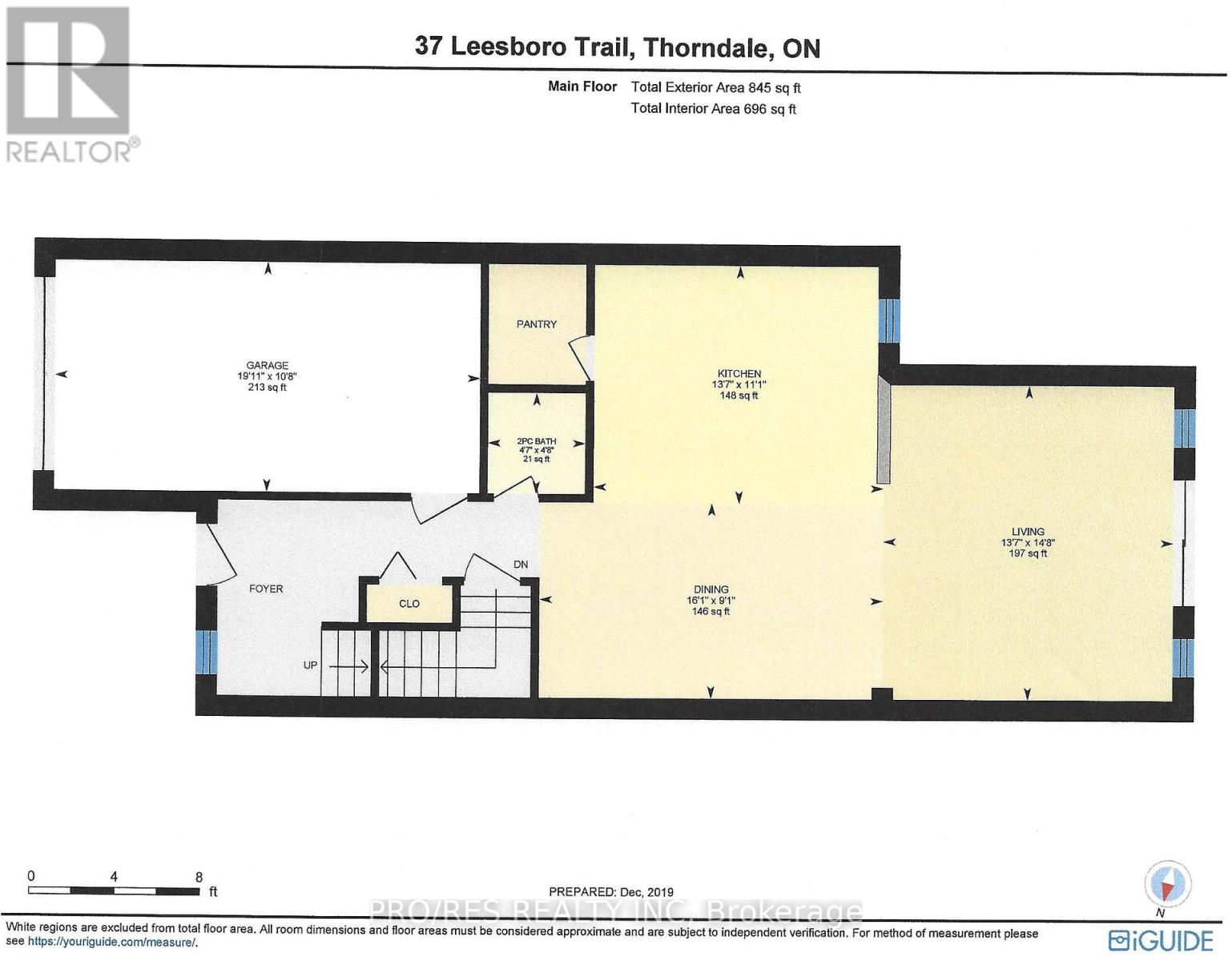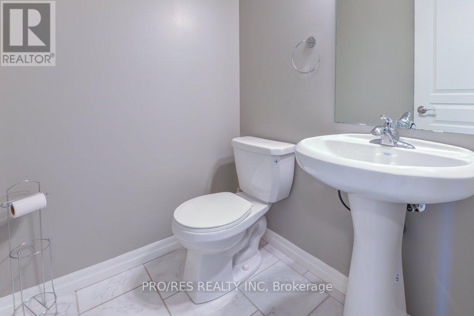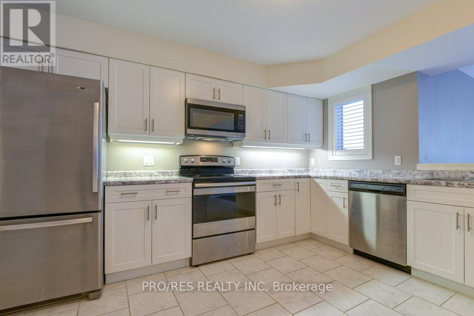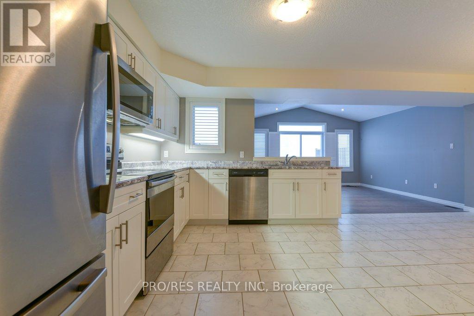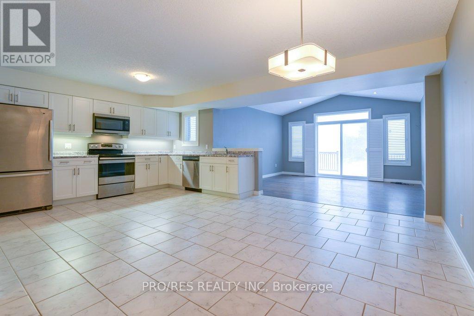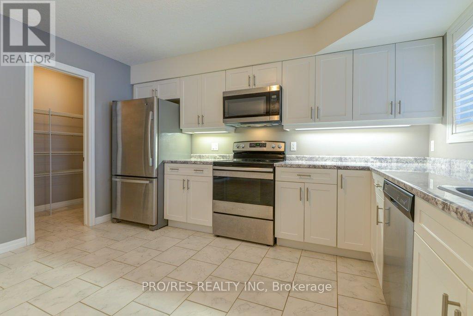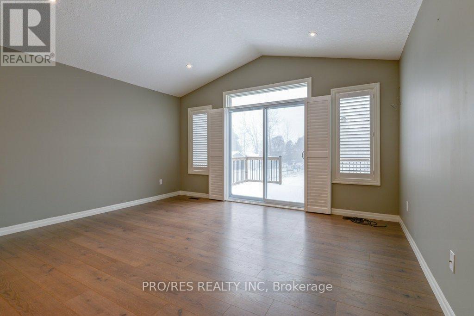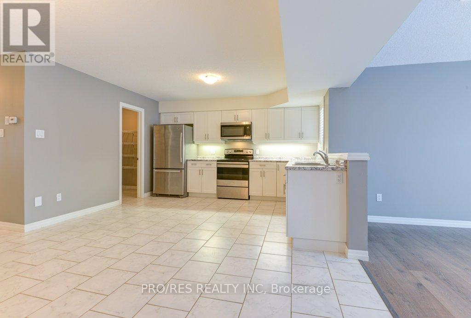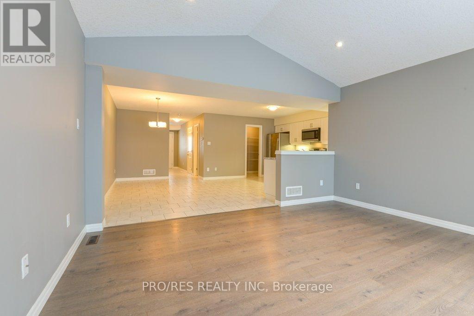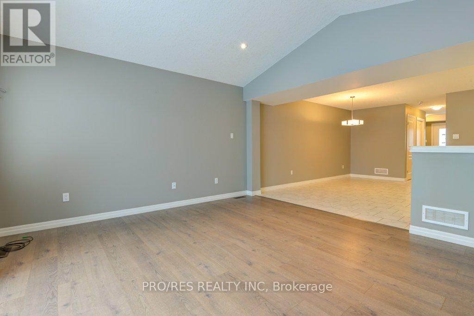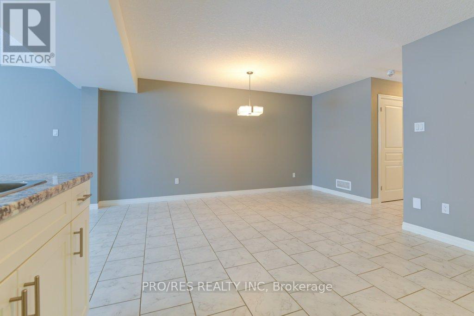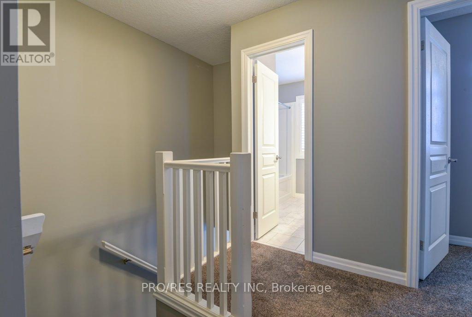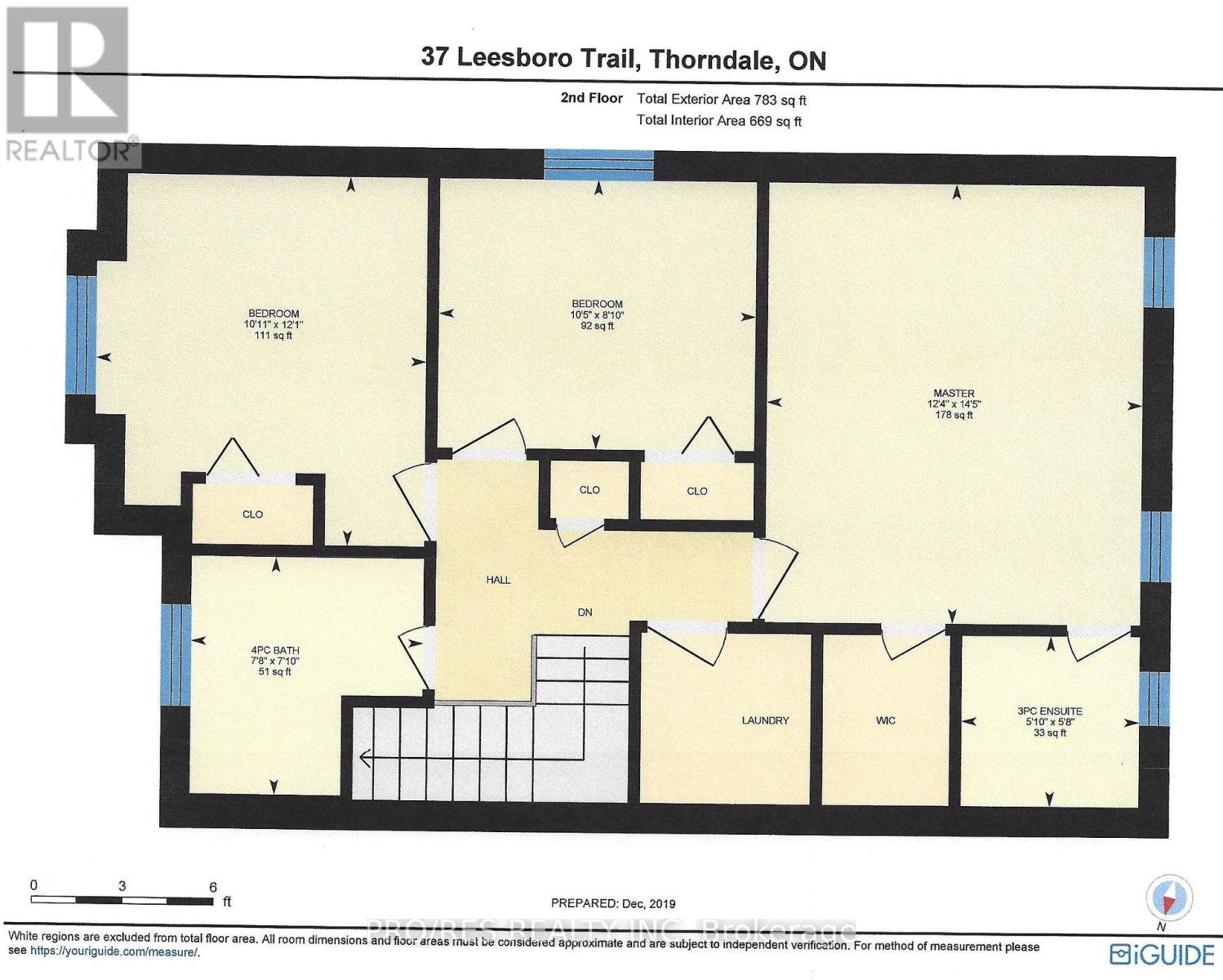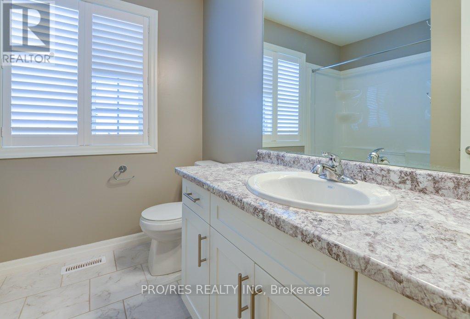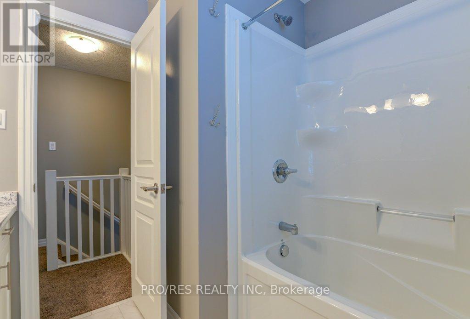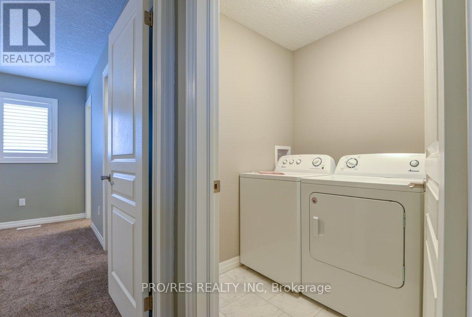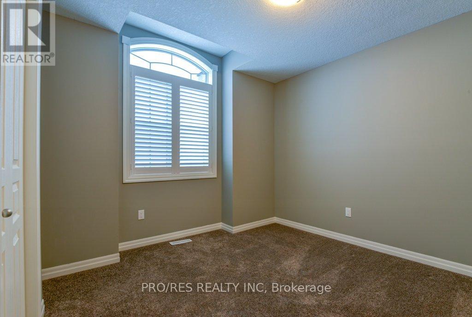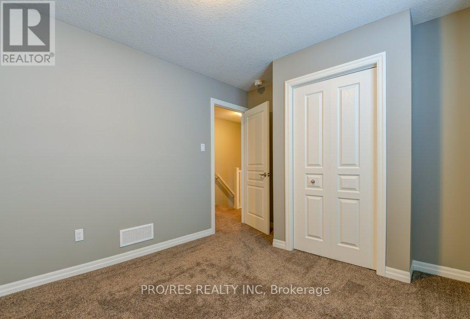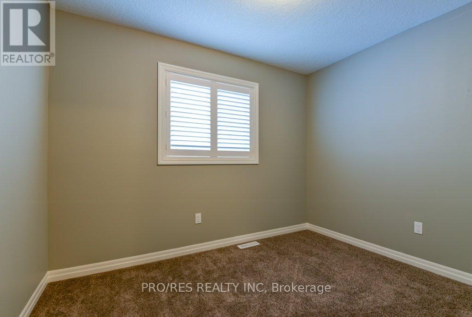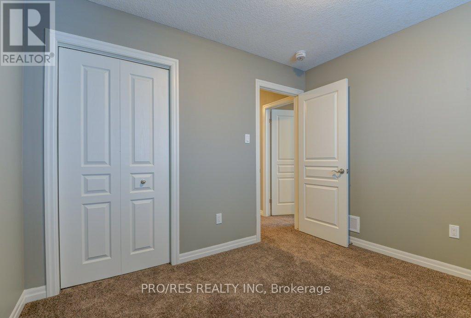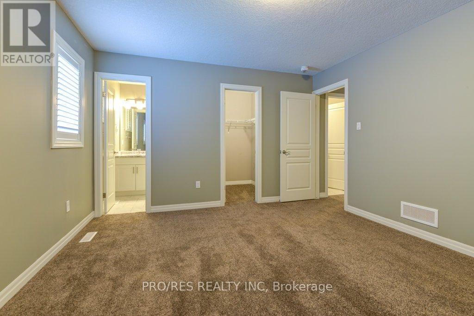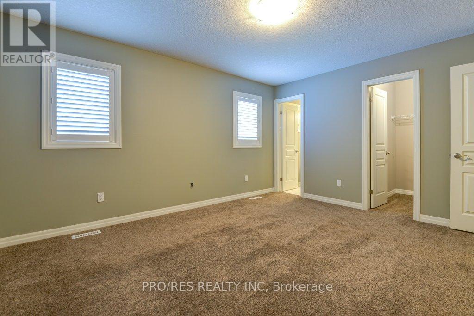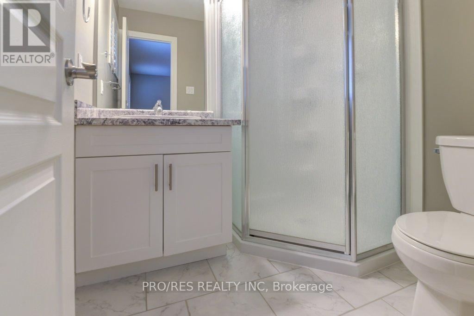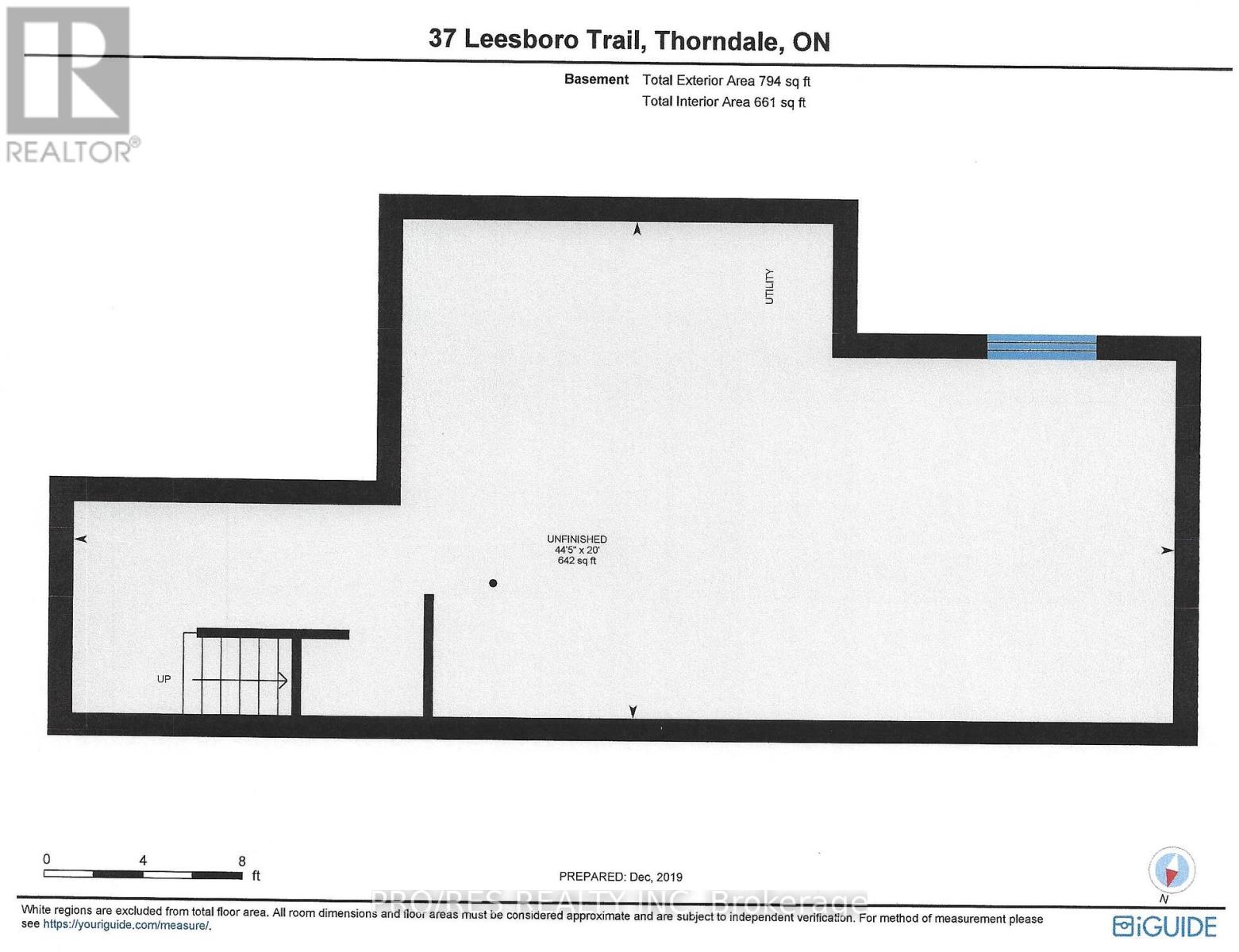3 Bedroom
3 Bathroom
Central Air Conditioning
Forced Air
$572,500
One of the newest 2 storey semi-detached with garage, and deepest lots, along Leesboro Trail in Thorndale. Less than 700 feet to public school. The builder tweaked these plans to almost perfection, in these last layouts, for beauty and functionality. It features: roomy walk-in pantry off the kitchen; great open concept main level; 2 piece bathroom on main & inside entry to garage; Cathedral ceiling living room; Great primary suite:14 x 12 ft bedroom with Ensuite AND walk-in closet; plus second floor laundry ROOM with space for washer and dryer to be beside each other. The basement awaits to be finished to your needs with great window sizes and rough-in bathroom. Newer construction means everything is under 8 years old - furnace, central air, windows, and so forth. The driveway can fit 2 vehicles and one in the garage for lots of parking (depending on vehicle sizes). **** Deep fenced rear yard with lots of room of entertaining, for adults, kids and pets. Thorndale is definitely dog-friendly community with brand new Lions Thorndale Dog Park. People friendly too with Trails, recently re-built Community center, churches, public school, Pharmacy, Dentist, Hardware store, flowers, groomer, Vet clinic, small liquor, grocery & variety stores, restaurant & take out, and more to come in this growing village. Also, not far from locally famous: Appleland or Heemans; and around 25 min to 401 Hwy and other shopping. High speed internet available i.e. Rogers, Virgin, etc. ***** NOTE: photos are from when vacant about 4 years ago. *****As-Is Sale. (id:38109)
Property Details
|
MLS® Number
|
X8315214 |
|
Property Type
|
Single Family |
|
Community Name
|
Thorndale |
|
Amenities Near By
|
Schools |
|
Equipment Type
|
Water Heater |
|
Features
|
Sloping |
|
Parking Space Total
|
3 |
|
Rental Equipment Type
|
Water Heater |
|
Structure
|
Deck, Porch |
Building
|
Bathroom Total
|
3 |
|
Bedrooms Above Ground
|
3 |
|
Bedrooms Total
|
3 |
|
Appliances
|
Dishwasher, Dryer, Garage Door Opener, Microwave, Refrigerator, Stove, Washer |
|
Basement Development
|
Unfinished |
|
Basement Type
|
N/a (unfinished) |
|
Construction Style Attachment
|
Semi-detached |
|
Cooling Type
|
Central Air Conditioning |
|
Exterior Finish
|
Vinyl Siding, Brick |
|
Foundation Type
|
Concrete |
|
Heating Fuel
|
Natural Gas |
|
Heating Type
|
Forced Air |
|
Stories Total
|
2 |
|
Type
|
House |
|
Utility Water
|
Municipal Water |
Parking
Land
|
Acreage
|
No |
|
Land Amenities
|
Schools |
|
Sewer
|
Sanitary Sewer |
|
Size Irregular
|
29.5 X 225 Ft ; X Irreg |
|
Size Total Text
|
29.5 X 225 Ft ; X Irreg|under 1/2 Acre |
Rooms
| Level |
Type |
Length |
Width |
Dimensions |
|
Second Level |
Bathroom |
|
|
Measurements not available |
|
Second Level |
Primary Bedroom |
3.78 m |
4.42 m |
3.78 m x 4.42 m |
|
Second Level |
Bedroom 2 |
2.72 m |
3.2 m |
2.72 m x 3.2 m |
|
Second Level |
Bedroom 3 |
3.02 m |
3.02 m |
3.02 m x 3.02 m |
|
Second Level |
Bathroom |
|
|
Measurements not available |
|
Second Level |
Laundry Room |
1.7 m |
1.73 m |
1.7 m x 1.73 m |
|
Main Level |
Kitchen |
3.1 m |
4.06 m |
3.1 m x 4.06 m |
|
Main Level |
Dining Room |
3.05 m |
4.78 m |
3.05 m x 4.78 m |
|
Main Level |
Living Room |
4.06 m |
4.5 m |
4.06 m x 4.5 m |
|
Main Level |
Foyer |
1.37 m |
1.73 m |
1.37 m x 1.73 m |
|
Main Level |
Bathroom |
|
|
Measurements not available |
Utilities
|
Sewer
|
Installed |
|
Cable
|
Available |
https://www.realtor.ca/real-estate/26860106/37-leesboro-trail-thames-centre-thorndale

