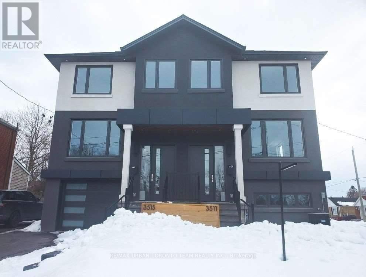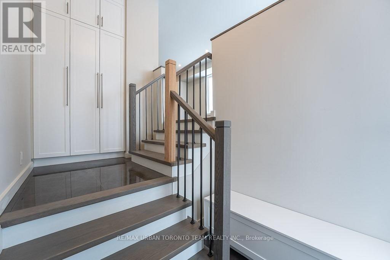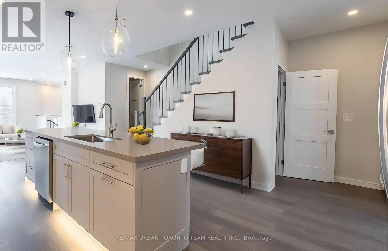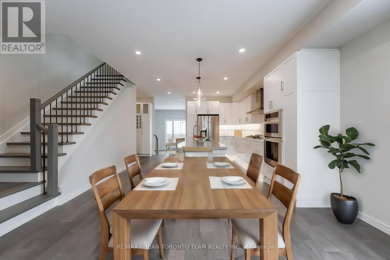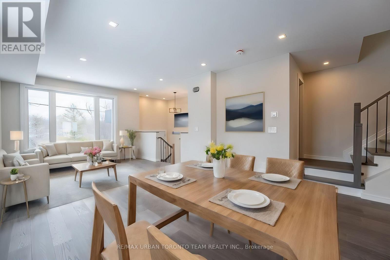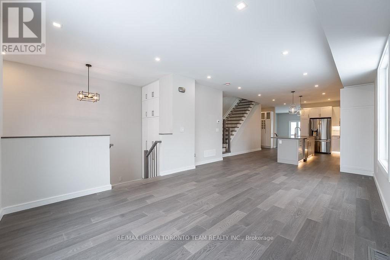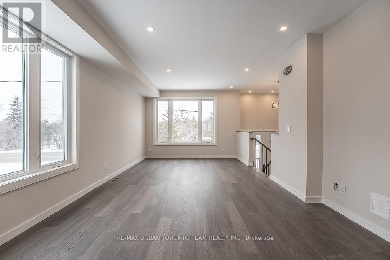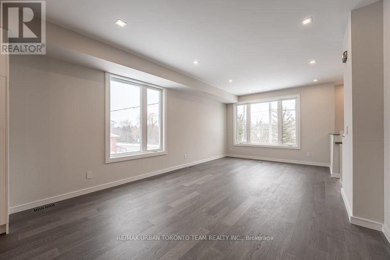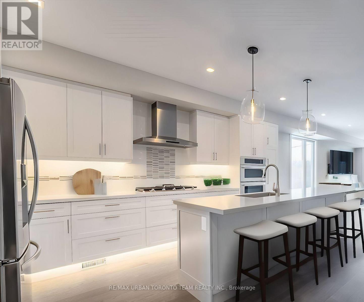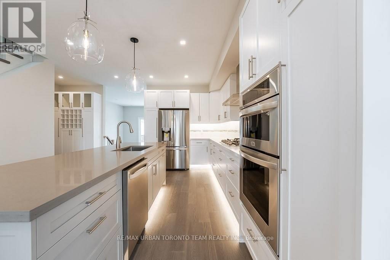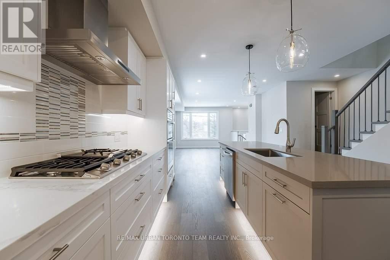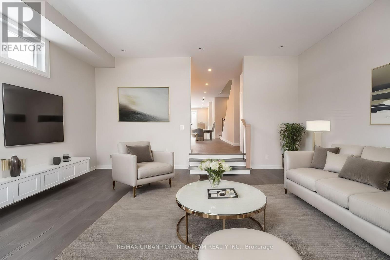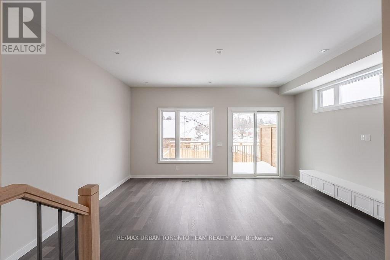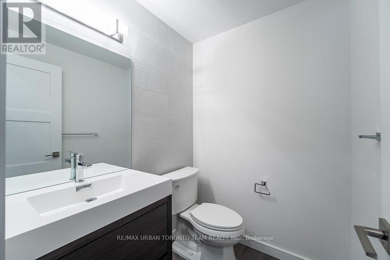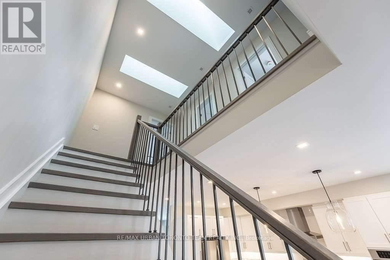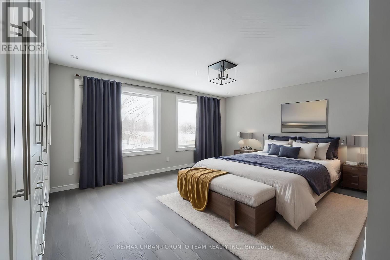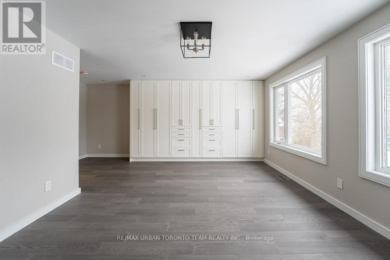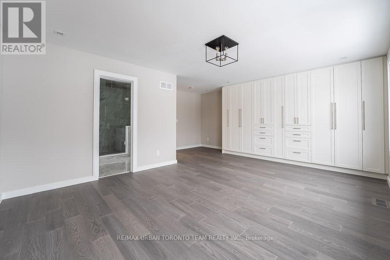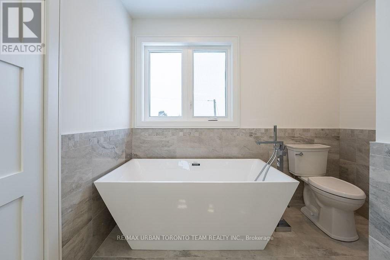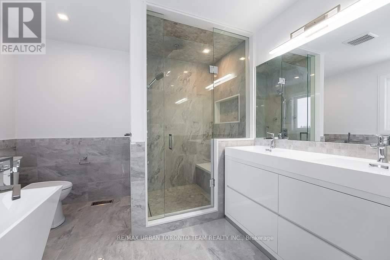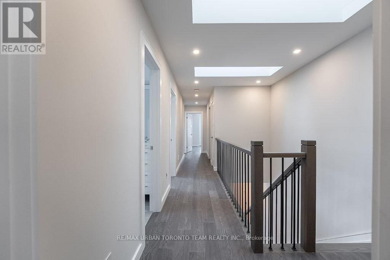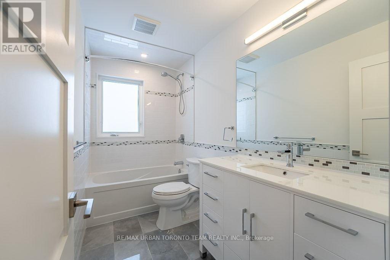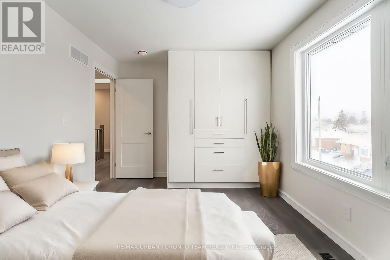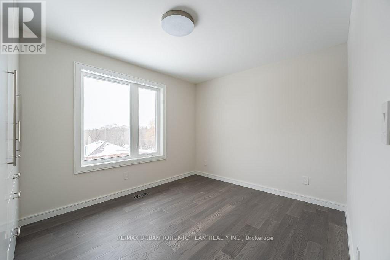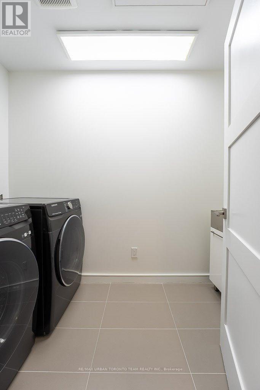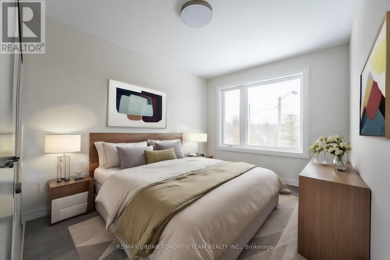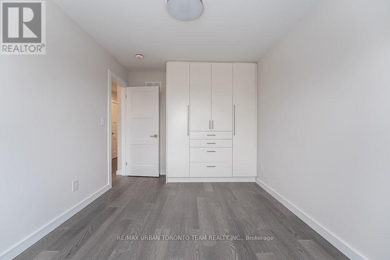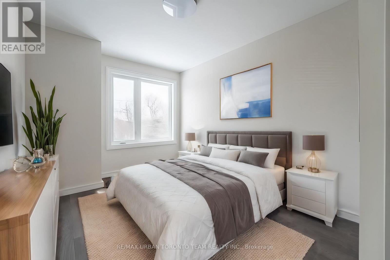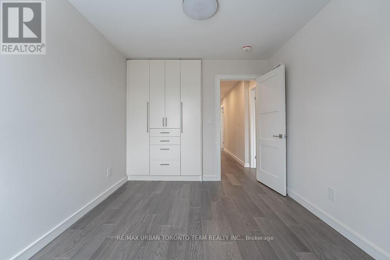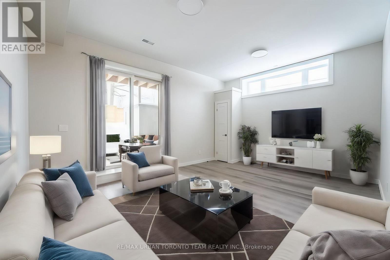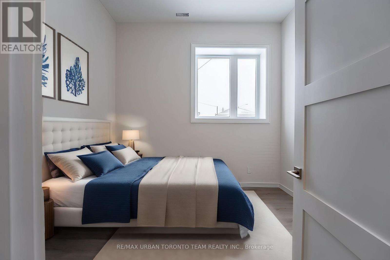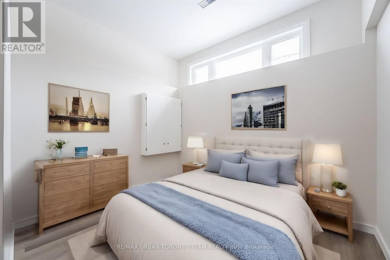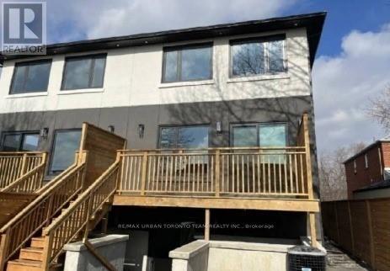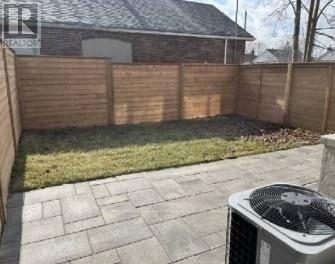3511 St Clair Avenue E Toronto, Ontario M1K 1L4
$1,399,900
This beautiful brand new semi-detached home boasts 4 bedrooms, 4 bathrooms, and 2400 sqft of space. It features surface parking at the back with additional street parking if needed, along with a fenced backyard complete with a deck and gas line. The main floor and parts of the basement offer 10ft ceilings, while the basement also includes a walk-out to a covered terrace with a gas line. The modern kitchen is equipped with ample cupboard space, stainless steel appliances, quartz countertops, and a large breakfast island. The master bedroom includes custom closets and an ensuite bathroom, while the other bedrooms also feature built-in closets. Hardwood floors run throughout, complemented by designer light fixtures and potlights. Conveniently located close to TTC, shopping, groceries, and restaurants, this home also includes a basement kitchen with appliances, a tankless hot water tank, and an HRV system. The main floor features a sunken living room with a walk-out to the deck and backyard, along with a powder room. On the second floor, two large skylights illuminate the space, with the master bedroom offering two large windows, built-in closets, and a luxurious ensuite bathroom with heated floors. The laundry room on this floor includes a skylight, stainless steel sink, and linen closet. Outside, there's a new fence, deck, and interlock with grass, along with a large barn garage door and two parking spaces, all adding to the great curb appeal of this stunning home. 3515 St. Clair ave E Also for sale for the same price. (id:38109)
Open House
This property has open houses!
2:00 pm
Ends at:4:00 pm
2:00 pm
Ends at:4:00 pm
Property Details
| MLS® Number | E8304514 |
| Property Type | Single Family |
| Community Name | Clairlea-Birchmount |
| Parking Space Total | 1 |
Building
| Bathroom Total | 4 |
| Bedrooms Above Ground | 4 |
| Bedrooms Below Ground | 2 |
| Bedrooms Total | 6 |
| Appliances | Dishwasher, Dryer, Microwave, Range, Refrigerator, Stove, Washer |
| Basement Features | Separate Entrance |
| Basement Type | N/a |
| Construction Style Attachment | Semi-detached |
| Cooling Type | Central Air Conditioning |
| Exterior Finish | Stucco |
| Foundation Type | Concrete |
| Heating Fuel | Natural Gas |
| Heating Type | Forced Air |
| Stories Total | 2 |
| Type | House |
| Utility Water | Municipal Water |
Land
| Acreage | No |
| Sewer | Sanitary Sewer |
| Size Irregular | 23.98 X 112.8 Ft |
| Size Total Text | 23.98 X 112.8 Ft |
Rooms
| Level | Type | Length | Width | Dimensions |
|---|---|---|---|---|
| Second Level | Primary Bedroom | 5 m | 5.7 m | 5 m x 5.7 m |
| Second Level | Bedroom 2 | 3.8 m | 3.01 m | 3.8 m x 3.01 m |
| Second Level | Bedroom 3 | 4.1 m | 2.8 m | 4.1 m x 2.8 m |
| Second Level | Bedroom 4 | 3.8 m | 2.8 m | 3.8 m x 2.8 m |
| Second Level | Laundry Room | Measurements not available | ||
| Basement | Living Room | 5.4 m | 4.05 m | 5.4 m x 4.05 m |
| Basement | Bedroom 5 | 3.5 m | 3.1 m | 3.5 m x 3.1 m |
| Basement | Bedroom | 3.08 m | 2.7 m | 3.08 m x 2.7 m |
| Main Level | Living Room | 6.8 m | 3.81 m | 6.8 m x 3.81 m |
| Main Level | Dining Room | 6.8 m | 3.81 m | 6.8 m x 3.81 m |
| Main Level | Family Room | 5.5 m | 4.8 m | 5.5 m x 4.8 m |
| Main Level | Kitchen | Measurements not available |
https://www.realtor.ca/real-estate/26844871/3511-st-clair-avenue-e-toronto-clairlea-birchmount
Interested?
Contact us for more information

