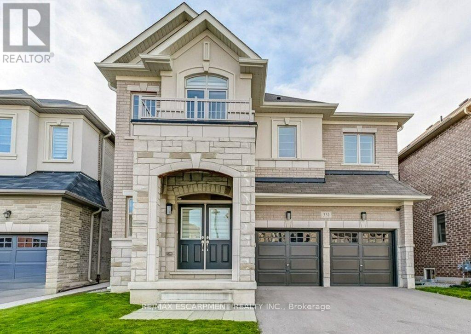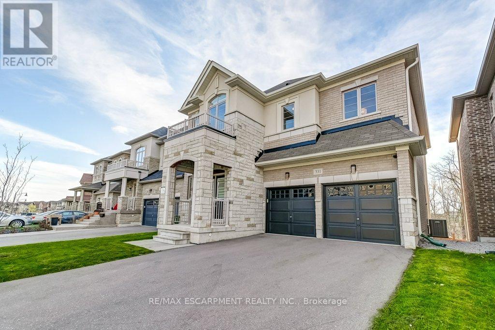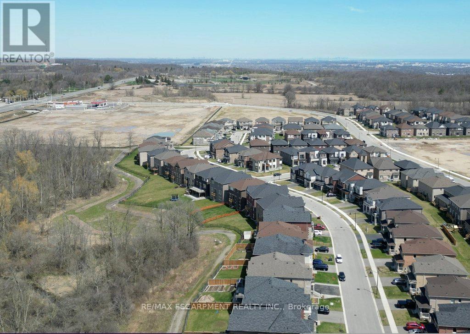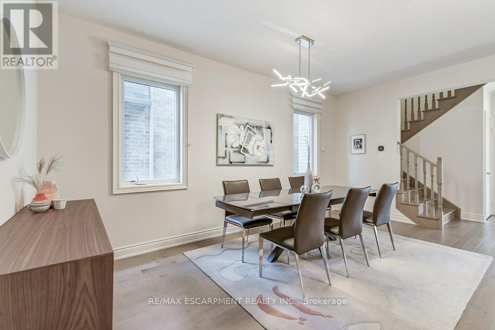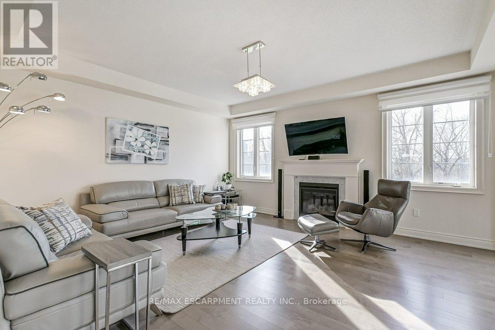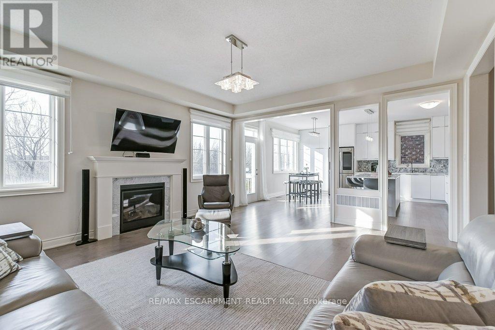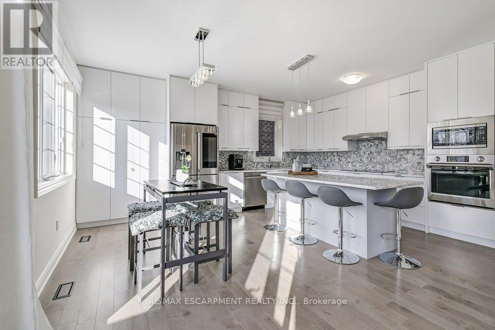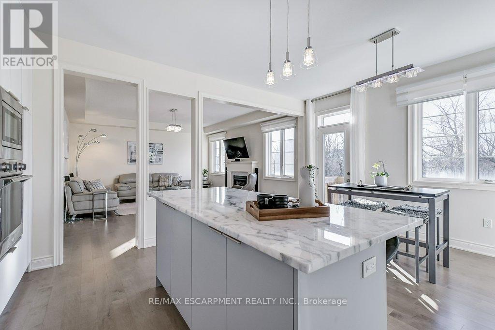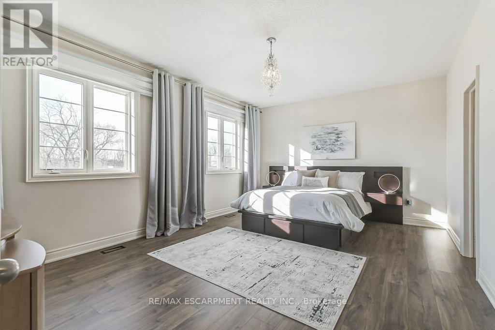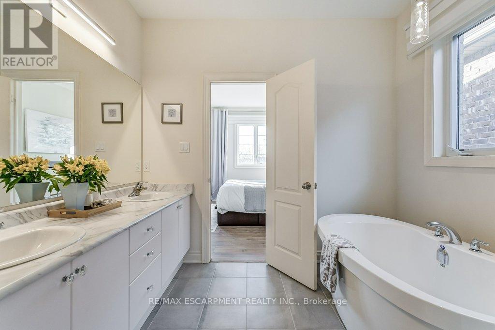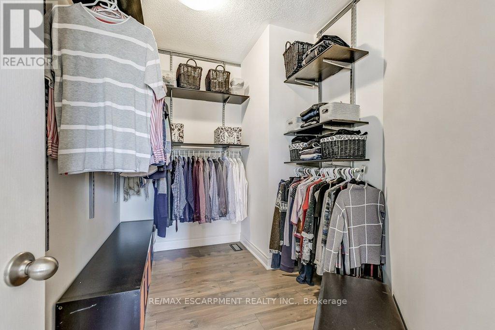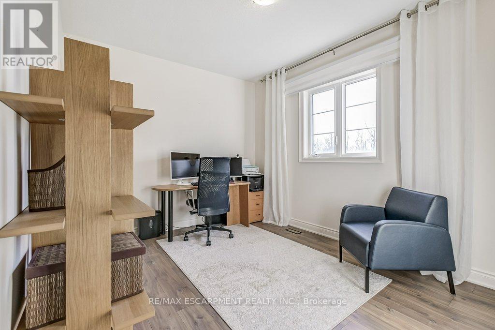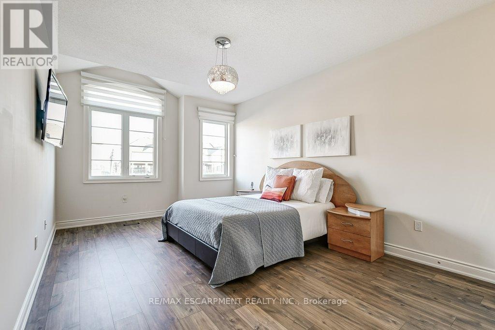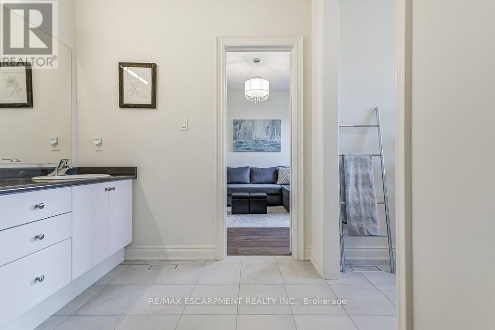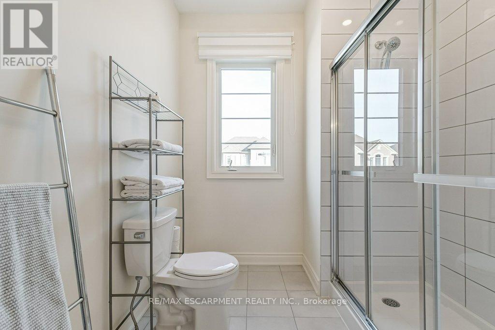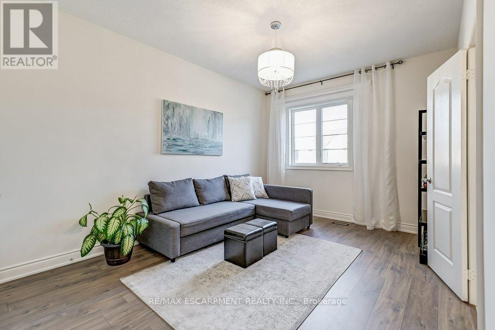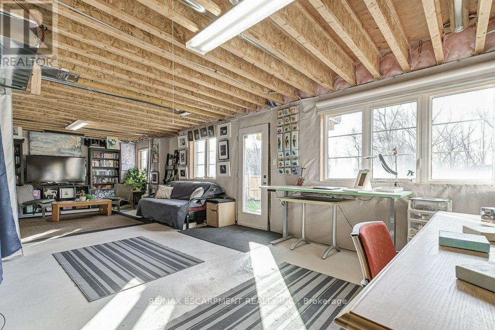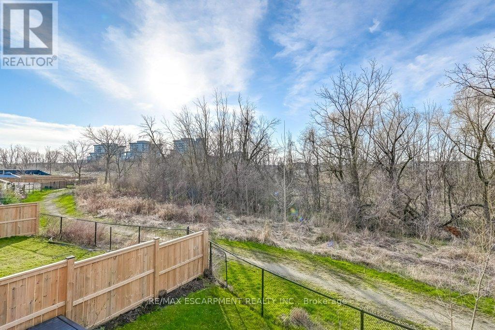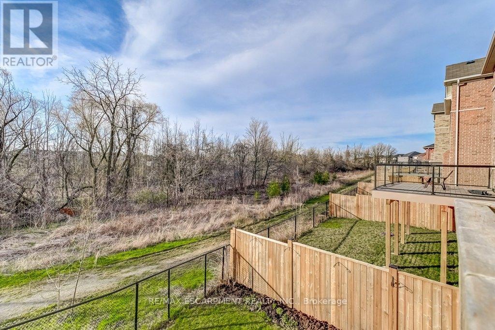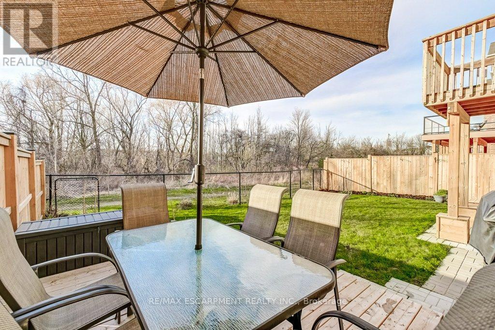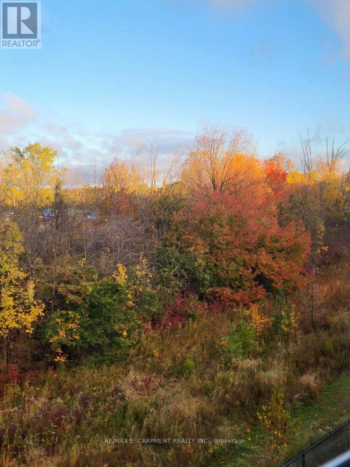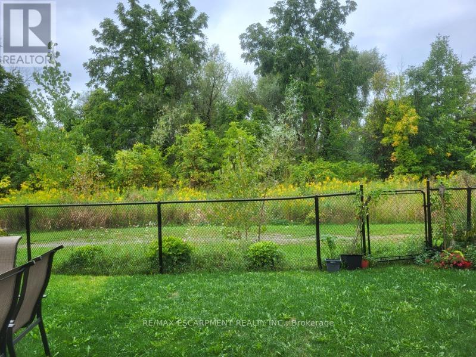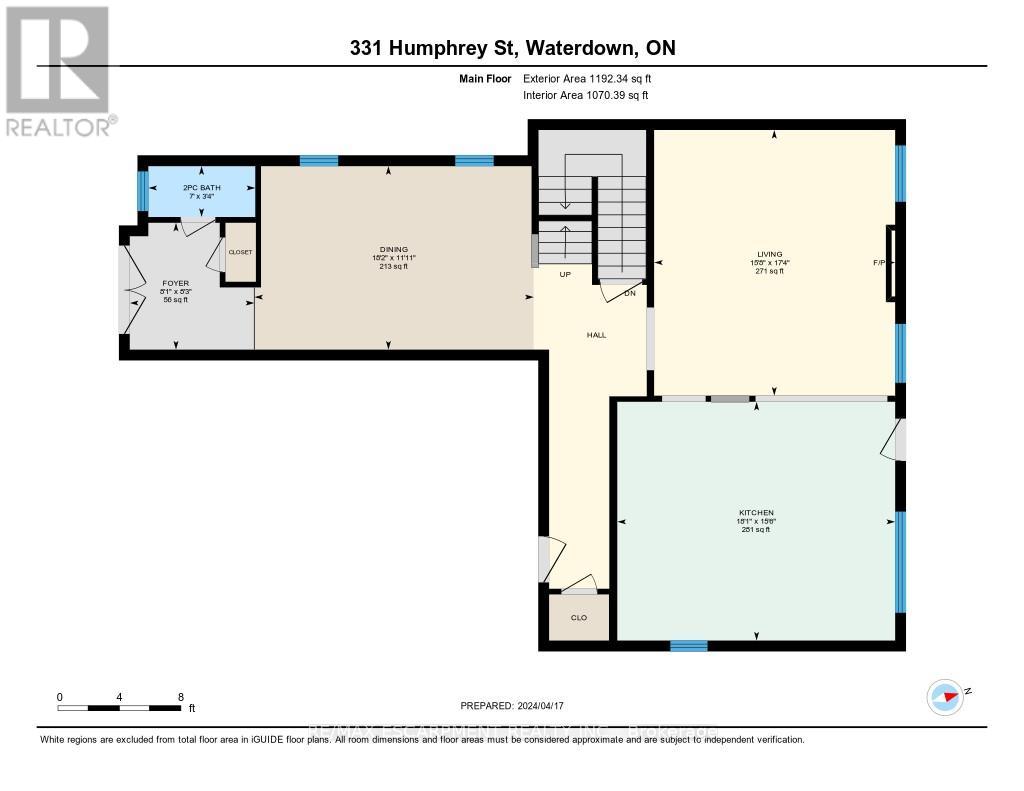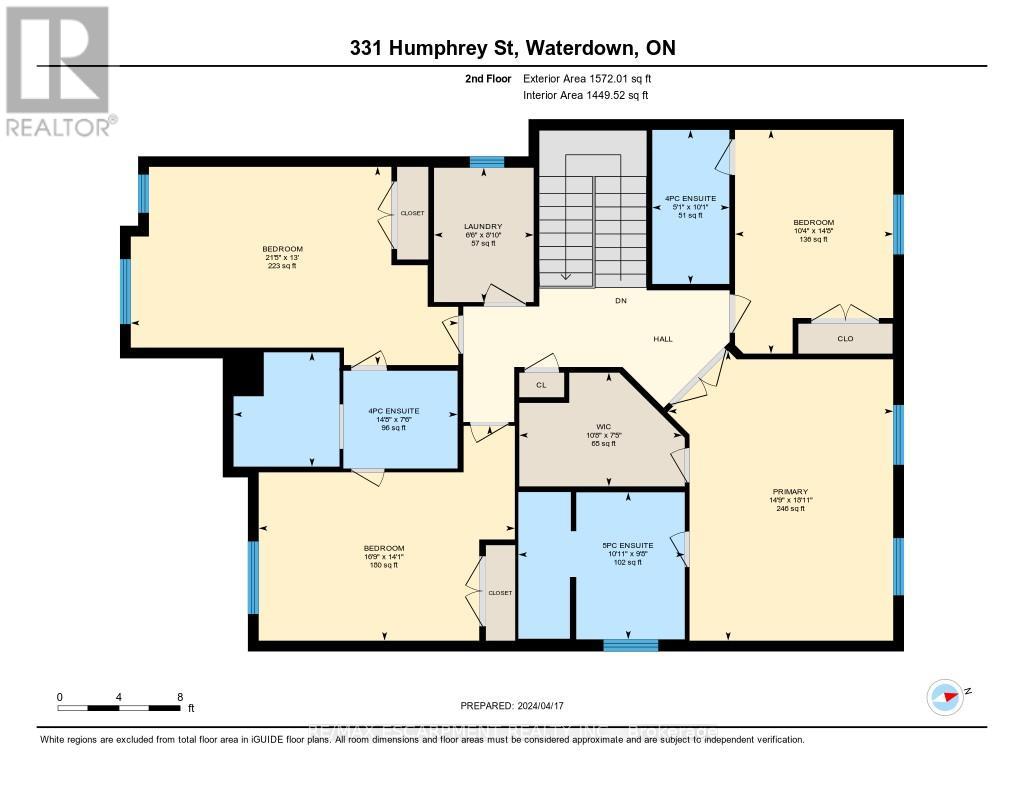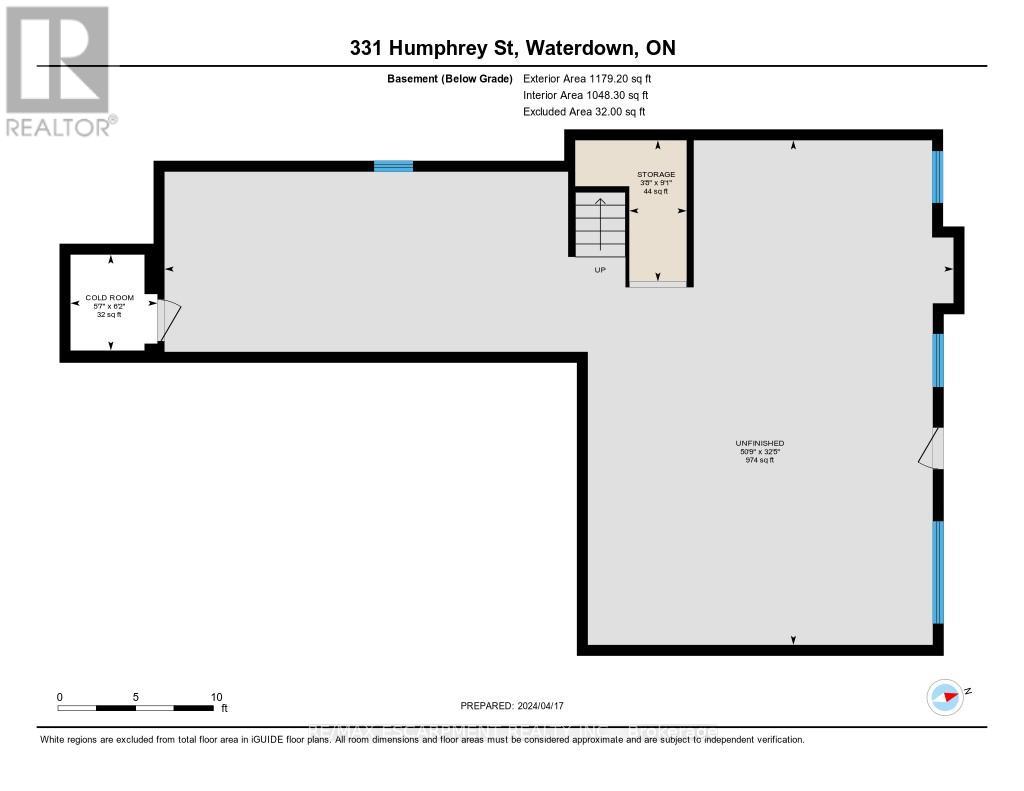331 Humphrey St Hamilton, Ontario L9B 1X5
$1,634,900
Executive home with panoramic ravine views! This bright & spacious 2719 SqFt home features 9ft ceilings on both the main & bedroom levels. The upgraded window package maximizes the nature views, while flooding all three levels with natural light. Custom open-concept kitchen recently installed with floor-to-ceiling pantry, sleek built-in smart appliances, and luxurious finishes. Entertain in style in the huge separate dining room. This 4-bedroom layout offers privacy with two bedrooms boasting their own ensuites, while the other two share a convenient Jack & Jill. The abundance of windows in the bright walk-out lower level offers the ideal setup for an in-law suite, with direct access to the peaceful backyard. Lifestyle location with trails, local shops, convenience stores, and health & wellness facilities - all within walking distance. Quick access to highways 403, 407, QEW and Go Transit. (id:38109)
Open House
This property has open houses!
2:00 pm
Ends at:4:00 pm
Property Details
| MLS® Number | X8249142 |
| Property Type | Single Family |
| Neigbourhood | Flamborough |
| Community Name | Waterdown |
| Amenities Near By | Park |
| Community Features | Community Centre |
| Features | Wooded Area, Ravine, Conservation/green Belt |
| Parking Space Total | 4 |
Building
| Bathroom Total | 4 |
| Bedrooms Above Ground | 4 |
| Bedrooms Total | 4 |
| Basement Features | Separate Entrance, Walk Out |
| Basement Type | N/a |
| Construction Style Attachment | Detached |
| Cooling Type | Central Air Conditioning |
| Exterior Finish | Brick, Stone |
| Fireplace Present | Yes |
| Heating Fuel | Natural Gas |
| Heating Type | Forced Air |
| Stories Total | 2 |
| Type | House |
Parking
| Attached Garage |
Land
| Acreage | No |
| Land Amenities | Park |
| Size Irregular | 41.01 X 88.98 Ft |
| Size Total Text | 41.01 X 88.98 Ft |
Rooms
| Level | Type | Length | Width | Dimensions |
|---|---|---|---|---|
| Second Level | Primary Bedroom | 5.77 m | 4.49 m | 5.77 m x 4.49 m |
| Second Level | Bedroom 2 | 4.46 m | 3.16 m | 4.46 m x 3.16 m |
| Second Level | Laundry Room | 2.68 m | 1.99 m | 2.68 m x 1.99 m |
| Second Level | Bedroom 3 | 6.53 m | 3.96 m | 6.53 m x 3.96 m |
| Second Level | Bedroom 4 | 5.11 m | 4.29 m | 5.11 m x 4.29 m |
| Basement | Other | 15.47 m | 9.89 m | 15.47 m x 9.89 m |
| Basement | Cold Room | 1.88 m | 1.71 m | 1.88 m x 1.71 m |
| Basement | Utility Room | Measurements not available | ||
| Main Level | Foyer | 2.52 m | 2.47 m | 2.52 m x 2.47 m |
| Main Level | Dining Room | 5.54 m | 3.64 m | 5.54 m x 3.64 m |
| Main Level | Living Room | 5.27 m | 4.78 m | 5.27 m x 4.78 m |
| Main Level | Kitchen | 5.51 m | 4.74 m | 5.51 m x 4.74 m |
https://www.realtor.ca/real-estate/26772108/331-humphrey-st-hamilton-waterdown
Interested?
Contact us for more information

