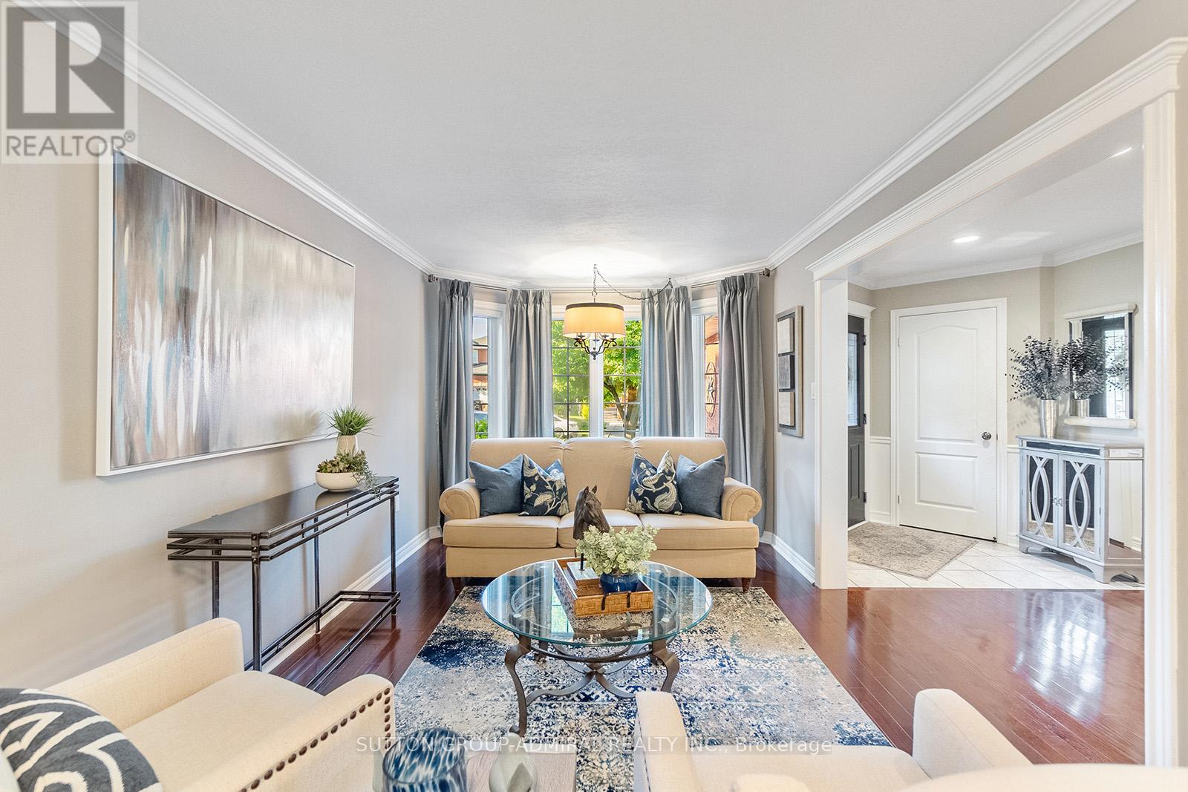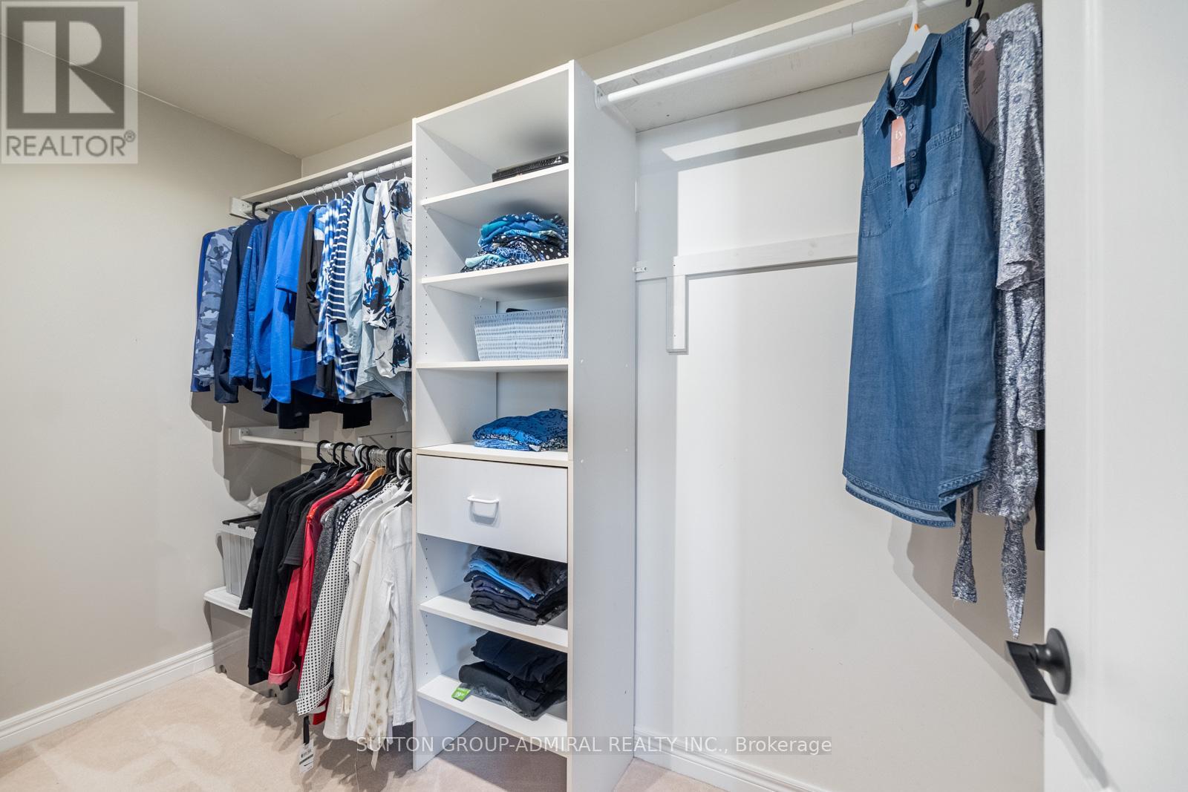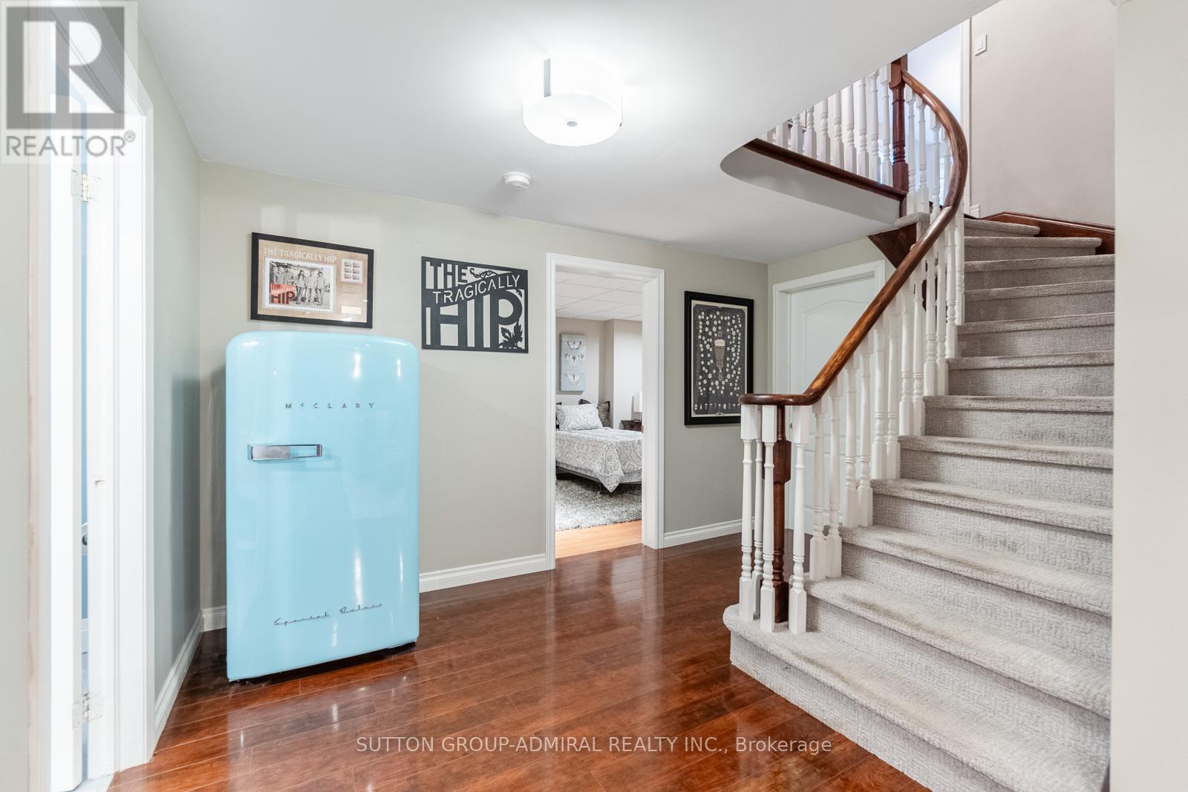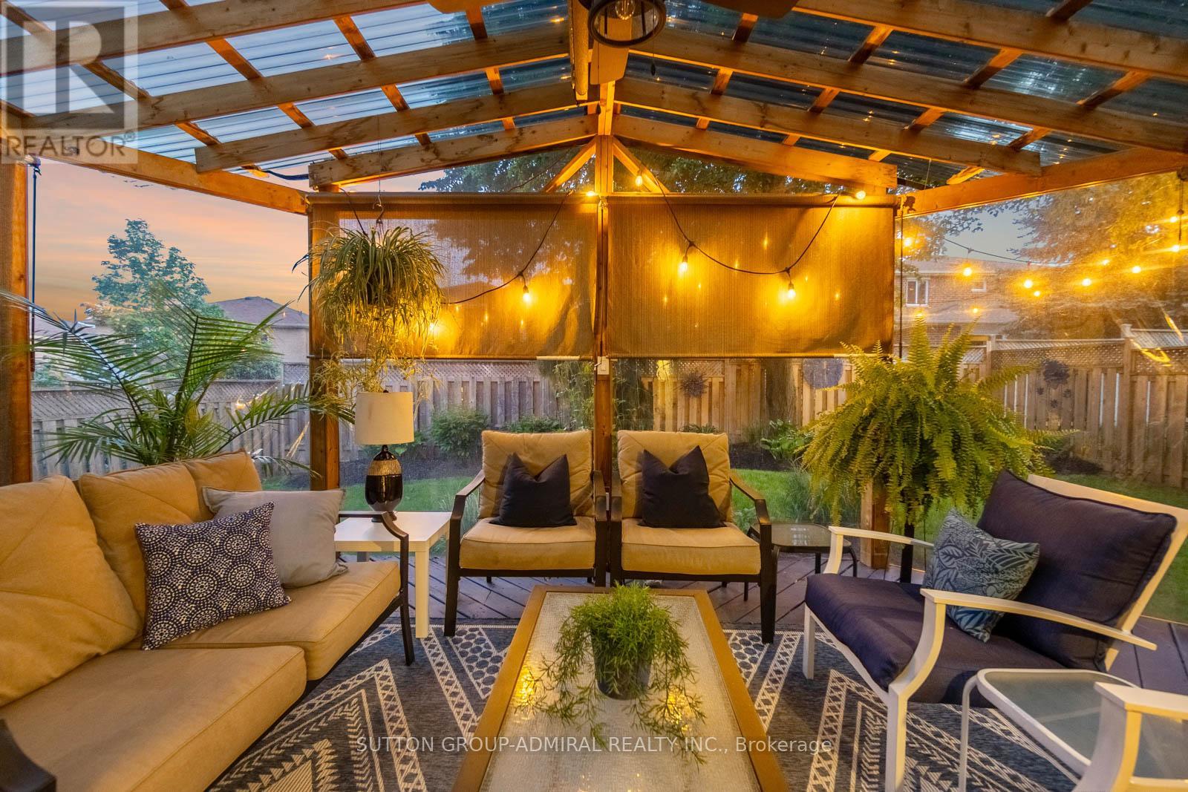4 Bedroom
4 Bathroom
Fireplace
Central Air Conditioning
Forced Air
$1,199,999
Nestled in the sought-after Bradford, 33 Prince Dr offers an inviting open floor plan with beautiful upgrades throughout its 3 + 1 bedroom, 4 bath layout. The home boasts hardwood floors, wainscoting, pot lights, a gas fireplace, crown moulding, and large windows that fill the space with natural light. The renovated kitchen is a chef's dream with stainless steel appliances, deep pot drawers, spice rack pull-outs, a built-in microwave, lazy susans, glass display cabinets, under-cupboard lighting, a ceramic backsplash and quartz countertops. Step outside onto the deck to discover a landscaped backyard oasis with a covered patio deck, perfect for outdoor gatherings. The primary bedroom offers a 5-piece ensuite and a walk-in closet. Two additional bedrooms and a 4-piece bath complete the upper level. The basement features a 4th bedroom and an open concept rec room with a 2-piece bath, providing extra space for relaxation or entertainment. Located just minutes from schools, parks, Bradford GO, restaurants, shops and more, this home offers comfort and convenience! (id:38109)
Property Details
|
MLS® Number
|
N8376104 |
|
Property Type
|
Single Family |
|
Community Name
|
Bradford |
|
Amenities Near By
|
Park, Place Of Worship, Public Transit, Schools |
|
Community Features
|
Community Centre |
|
Parking Space Total
|
6 |
Building
|
Bathroom Total
|
4 |
|
Bedrooms Above Ground
|
3 |
|
Bedrooms Below Ground
|
1 |
|
Bedrooms Total
|
4 |
|
Appliances
|
Dishwasher, Dryer, Microwave, Refrigerator, Stove, Washer, Window Coverings |
|
Basement Development
|
Finished |
|
Basement Type
|
N/a (finished) |
|
Construction Style Attachment
|
Detached |
|
Cooling Type
|
Central Air Conditioning |
|
Exterior Finish
|
Brick |
|
Fireplace Present
|
Yes |
|
Foundation Type
|
Unknown |
|
Heating Fuel
|
Natural Gas |
|
Heating Type
|
Forced Air |
|
Stories Total
|
2 |
|
Type
|
House |
|
Utility Water
|
Municipal Water |
Parking
Land
|
Acreage
|
No |
|
Land Amenities
|
Park, Place Of Worship, Public Transit, Schools |
|
Sewer
|
Sanitary Sewer |
|
Size Irregular
|
38.55 X 111.55 Ft |
|
Size Total Text
|
38.55 X 111.55 Ft |
Rooms
| Level |
Type |
Length |
Width |
Dimensions |
|
Second Level |
Primary Bedroom |
5.73 m |
4.16 m |
5.73 m x 4.16 m |
|
Second Level |
Bathroom |
3.08 m |
2.69 m |
3.08 m x 2.69 m |
|
Second Level |
Bedroom 2 |
5.47 m |
3.05 m |
5.47 m x 3.05 m |
|
Second Level |
Bedroom 3 |
4.18 m |
3 m |
4.18 m x 3 m |
|
Basement |
Bedroom 4 |
4.9 m |
3.01 m |
4.9 m x 3.01 m |
|
Basement |
Recreational, Games Room |
6.97 m |
2.9 m |
6.97 m x 2.9 m |
|
Main Level |
Living Room |
7.27 m |
3.04 m |
7.27 m x 3.04 m |
|
Main Level |
Dining Room |
7.27 m |
3.04 m |
7.27 m x 3.04 m |
|
Main Level |
Kitchen |
6.96 m |
4.37 m |
6.96 m x 4.37 m |
|
Main Level |
Eating Area |
6.96 m |
4.37 m |
6.96 m x 4.37 m |
https://www.realtor.ca/real-estate/26949633/33-prince-drive-bradford-west-gwillimbury-bradford










































