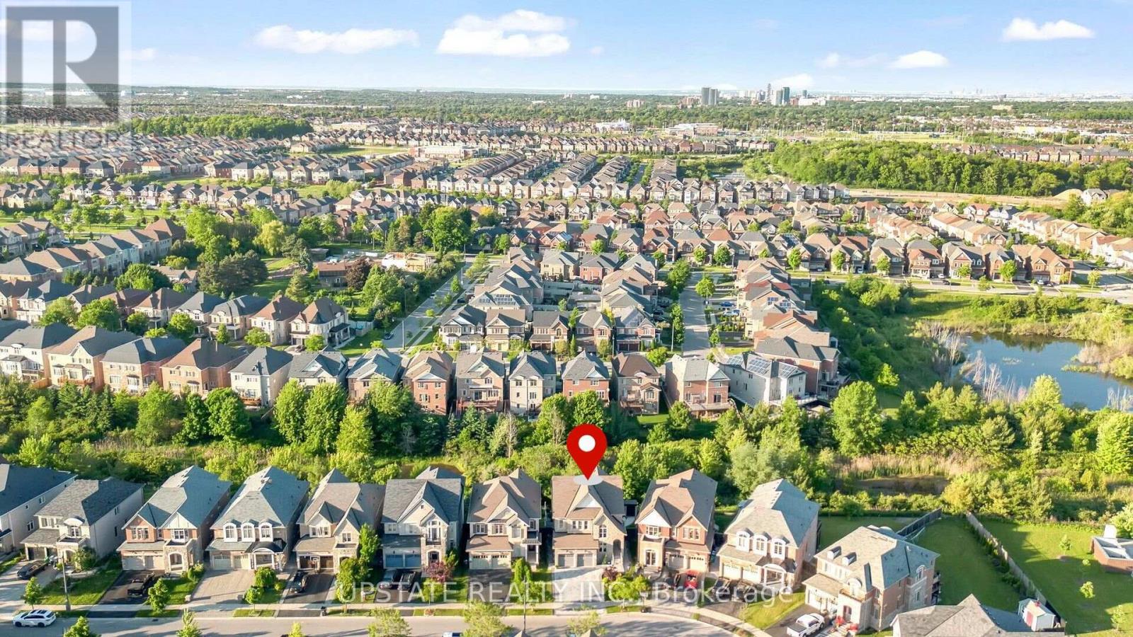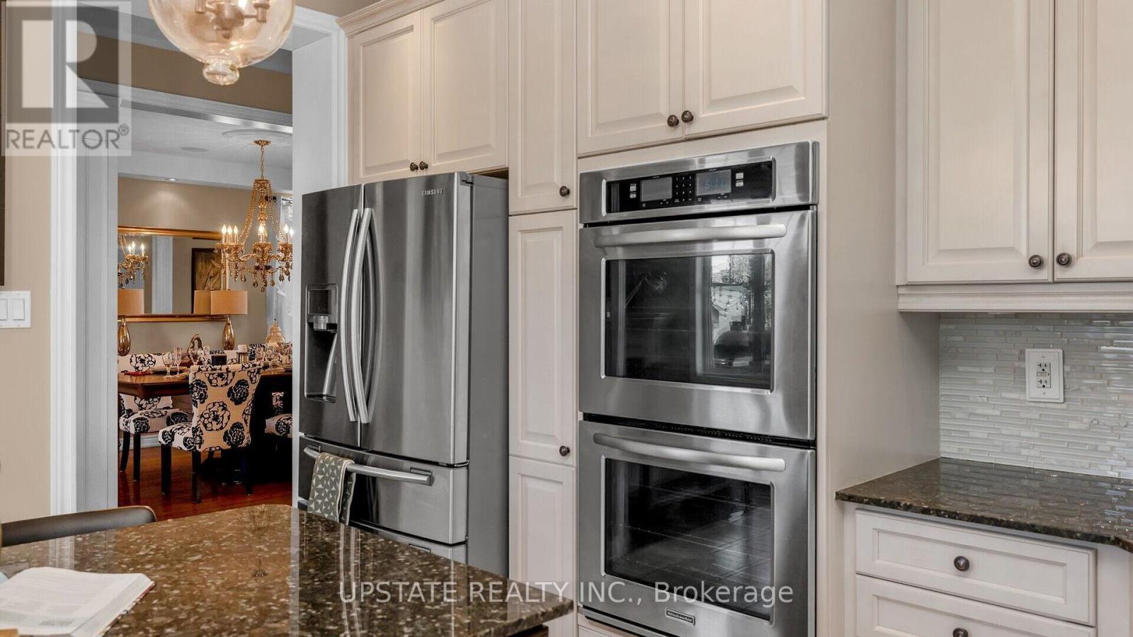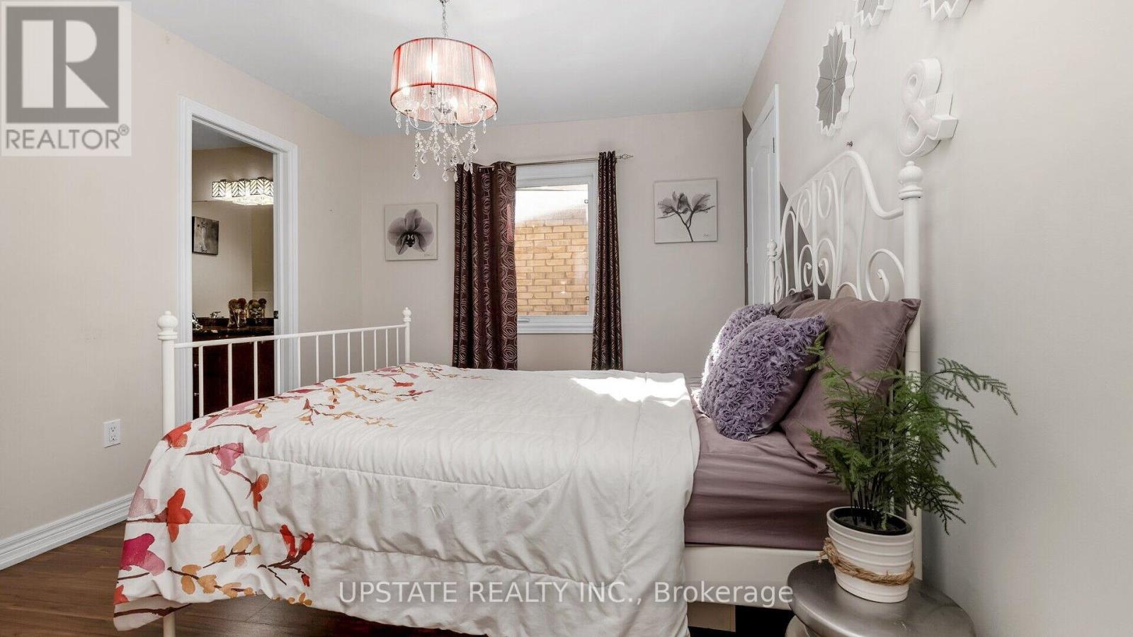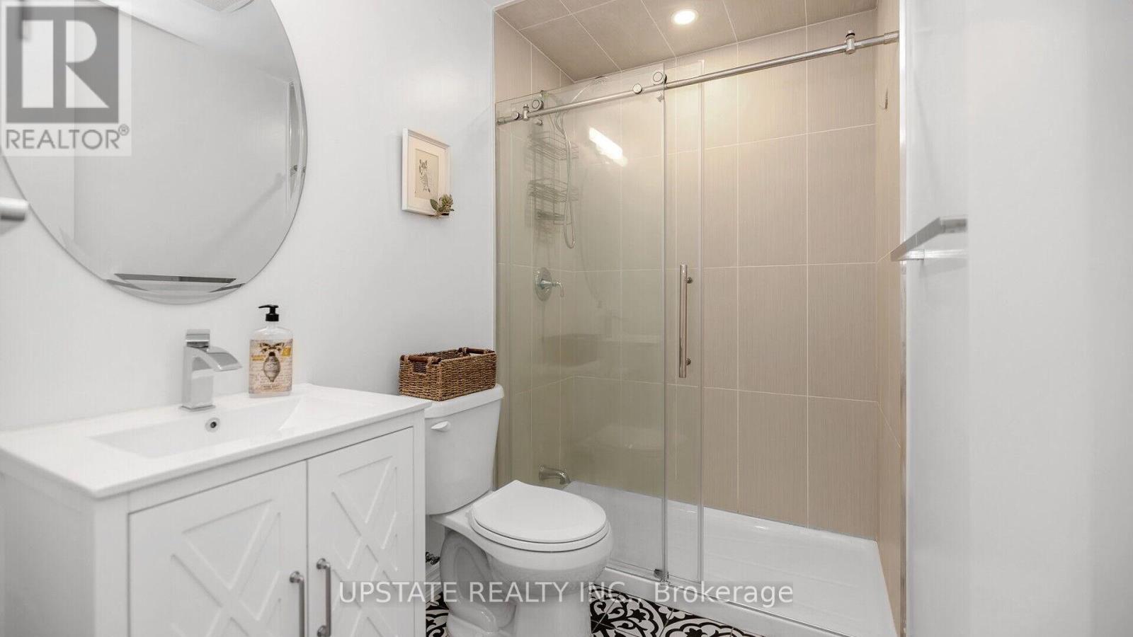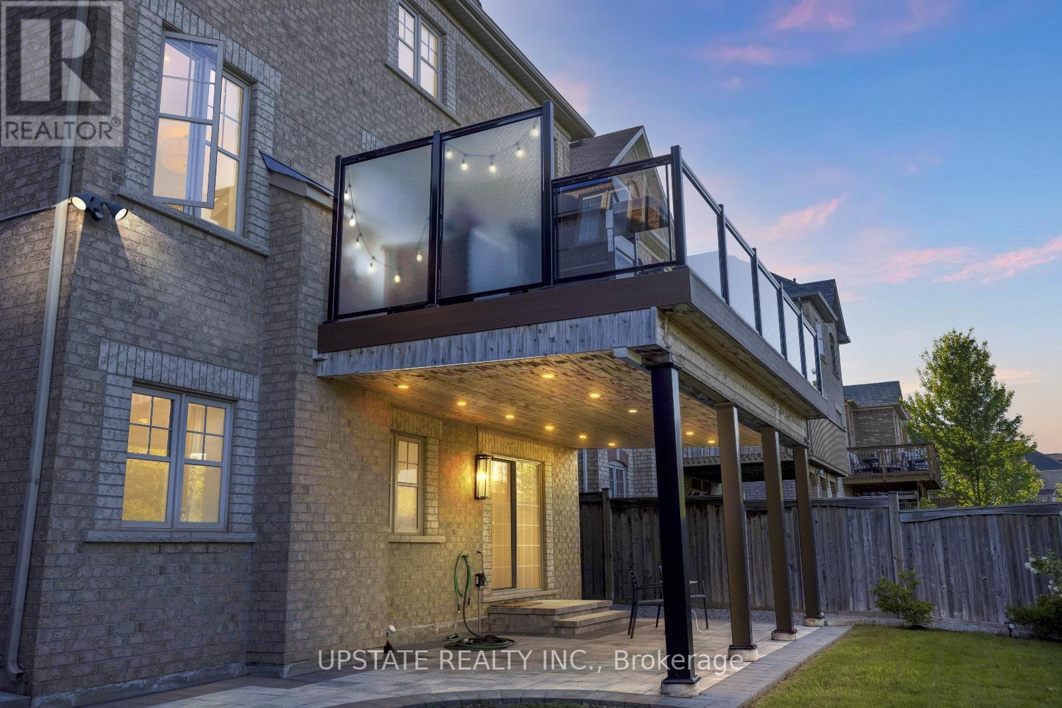6 Bedroom
5 Bathroom
Fireplace
Central Air Conditioning
Forced Air
$1,715,000
Welcome to this magnificent home in the sought-after Credit Valley neighborhood. With 4 + 2 bedrooms and 5 bathrooms, this opulent detached home provides a spacious and refined living environment. Enter into a spacious entryway that is open to above ceiling, a main floor with gorgeous hardwood floors, and bright living and dining rooms that flow together into a big family room that features fireplace, pot lights, built-in speakers, and custom cabinetry. Kitchen with granite countertops, a chic backsplash including a central island, premium stainless steel appliances, a pot filler above the stove, a double steam wall oven, and a conventional pantry, the chef's kitchen is a culinary paradise. The breakfast room opens to a bespoke 14-by-25-foot, two-tier composite deck in the rear. The deck's glass panels and aluminum railings provide an unhindered view of the well-kept ravine-aqueduct, conveying a sense of tranquility in the middle of the city. In addition, the backyard has an interlocking rain capture system in the front and rear sections, which is ideal for outdoor eating and lounging. It is located beneath the deck. The top level has a grand primary bedroom with a six-piece bathroom and a large walk-in closet, as well as many roomy secondary bedrooms that are conveniently linked to Jack & Jill style bathrooms. The finished legal walkout basement boasts a central island with quartz countertops, smart lighting, two bedrooms, a full bathroom, and 9-foot ceilings. A 200 AMP electrical system Additionally, there is an electric fireplace with a stone wall. GO station is only a 5-minute drive away, while St. Roch Catholic School, Springbrook Public School, and Ingleborough Public School are all nearby. Near the 407 and 410 highways Offering an unmatched living experience, it is close to all amenities, a shopping center, a convenience store, and much more. SECOND DWELLING UNIT. 200 AMP electrical system. **** EXTRAS **** Additional features include a whole-house water softener, Trane air purifier, upgraded AC, ample storage space, two linen closets, a mudroom, and 2 laundry rooms. (id:38109)
Property Details
|
MLS® Number
|
W8401688 |
|
Property Type
|
Single Family |
|
Community Name
|
Credit Valley |
|
Amenities Near By
|
Park, Public Transit, Schools |
|
Features
|
Ravine |
|
Parking Space Total
|
6 |
Building
|
Bathroom Total
|
5 |
|
Bedrooms Above Ground
|
4 |
|
Bedrooms Below Ground
|
2 |
|
Bedrooms Total
|
6 |
|
Appliances
|
Oven - Built-in, Water Softener, Blinds, Dishwasher, Dryer, Garage Door Opener, Oven, Range, Refrigerator, Stove, Washer |
|
Basement Features
|
Apartment In Basement, Walk Out |
|
Basement Type
|
N/a |
|
Construction Style Attachment
|
Detached |
|
Cooling Type
|
Central Air Conditioning |
|
Exterior Finish
|
Brick, Stone |
|
Fireplace Present
|
Yes |
|
Foundation Type
|
Concrete |
|
Heating Fuel
|
Natural Gas |
|
Heating Type
|
Forced Air |
|
Stories Total
|
2 |
|
Type
|
House |
|
Utility Water
|
Municipal Water |
Parking
Land
|
Acreage
|
No |
|
Land Amenities
|
Park, Public Transit, Schools |
|
Sewer
|
Sanitary Sewer |
|
Size Irregular
|
37.36 X 105.12 Ft ; 55.68 X105.12 X16.48 X20.88 X103.64 |
|
Size Total Text
|
37.36 X 105.12 Ft ; 55.68 X105.12 X16.48 X20.88 X103.64 |
Rooms
| Level |
Type |
Length |
Width |
Dimensions |
|
Second Level |
Primary Bedroom |
5.69 m |
3.96 m |
5.69 m x 3.96 m |
|
Second Level |
Bedroom 2 |
3.16 m |
3.04 m |
3.16 m x 3.04 m |
|
Second Level |
Bedroom 3 |
3.08 m |
3.65 m |
3.08 m x 3.65 m |
|
Second Level |
Bedroom 4 |
3.84 m |
3.47 m |
3.84 m x 3.47 m |
|
Basement |
Bedroom |
3.77 m |
2.77 m |
3.77 m x 2.77 m |
|
Basement |
Bedroom 2 |
3.71 m |
2.77 m |
3.71 m x 2.77 m |
|
Basement |
Living Room |
3.5 m |
6.21 m |
3.5 m x 6.21 m |
|
Main Level |
Living Room |
3.74 m |
5.3 m |
3.74 m x 5.3 m |
|
Main Level |
Dining Room |
3.74 m |
5.3 m |
3.74 m x 5.3 m |
|
Main Level |
Family Room |
5.24 m |
3.65 m |
5.24 m x 3.65 m |
|
Main Level |
Kitchen |
4.2 m |
5.51 m |
4.2 m x 5.51 m |
|
Main Level |
Eating Area |
4.2 m |
5.51 m |
4.2 m x 5.51 m |
https://www.realtor.ca/real-estate/26988944/33-interlacken-drive-brampton-credit-valley



