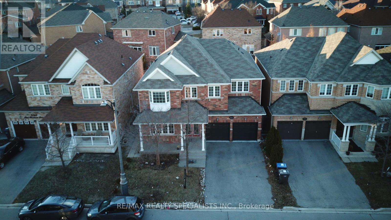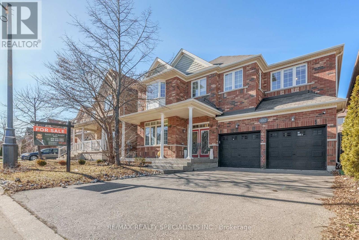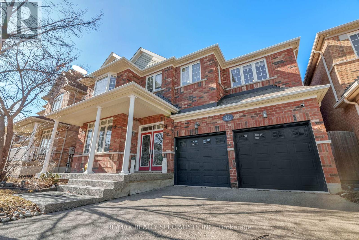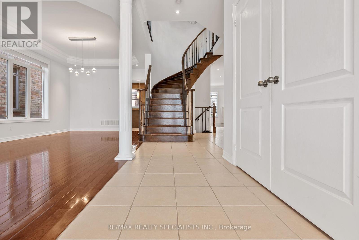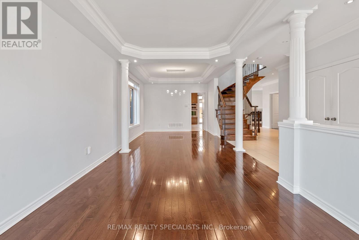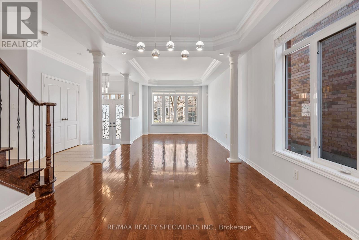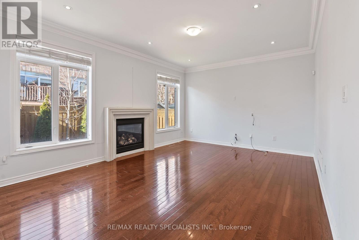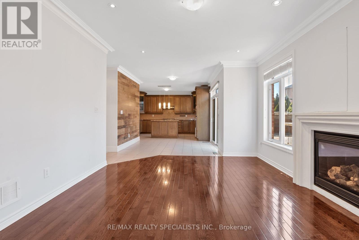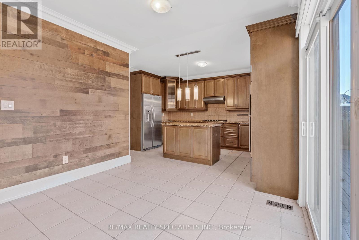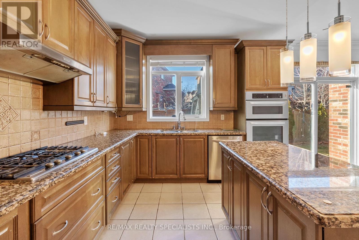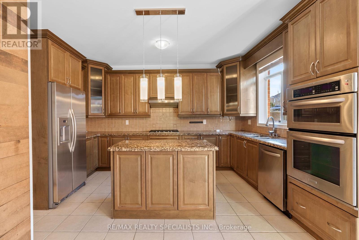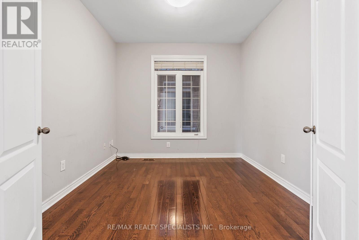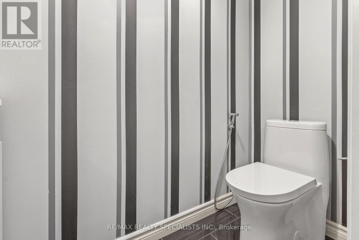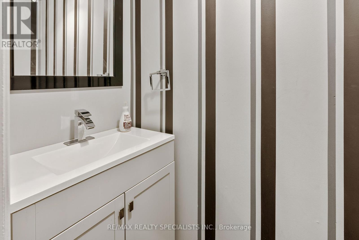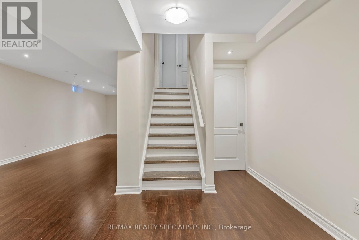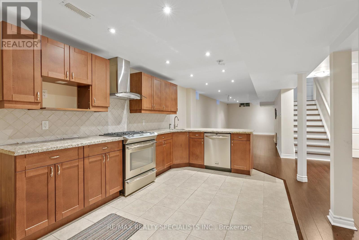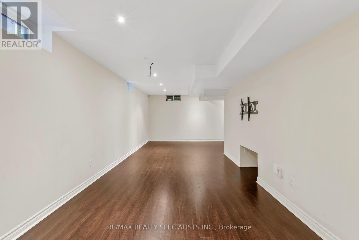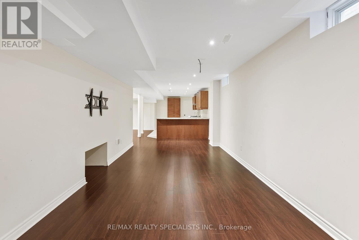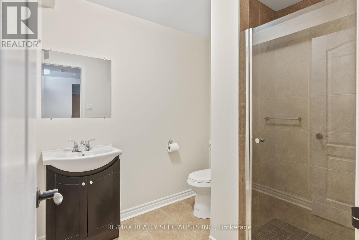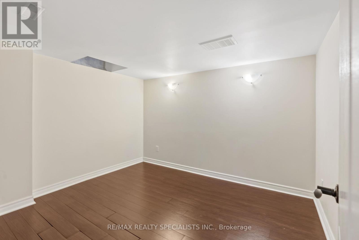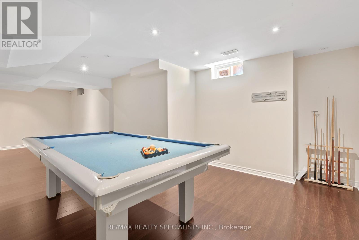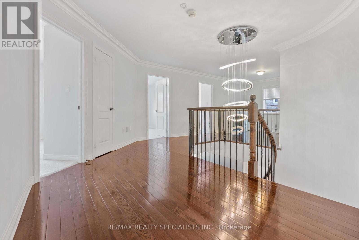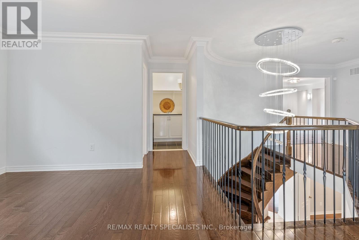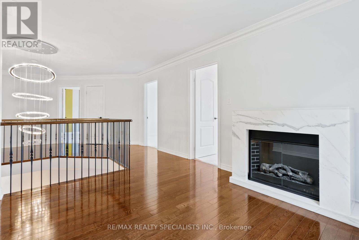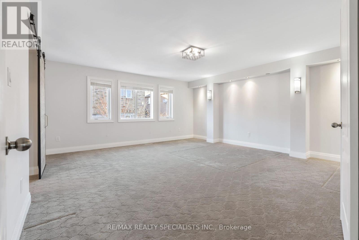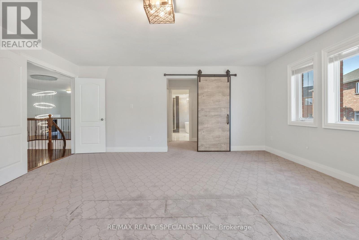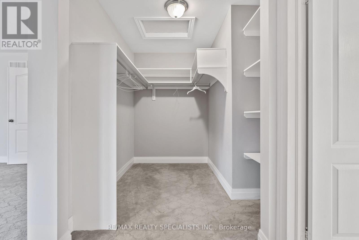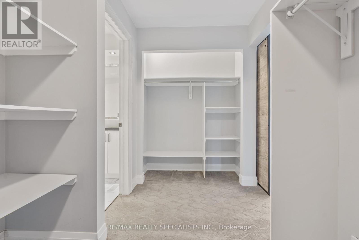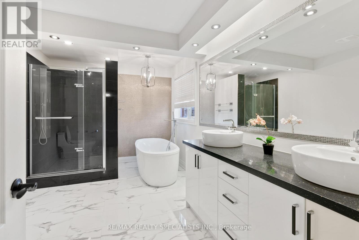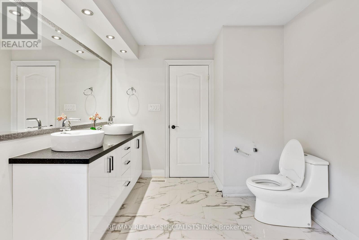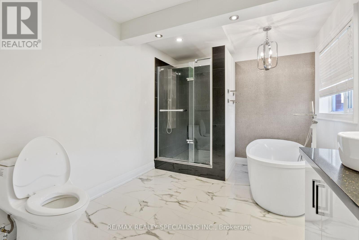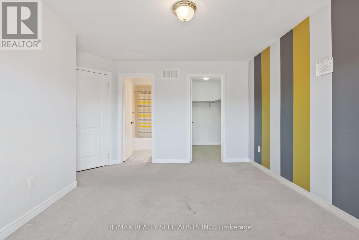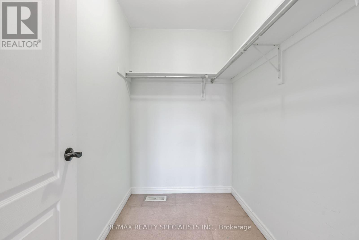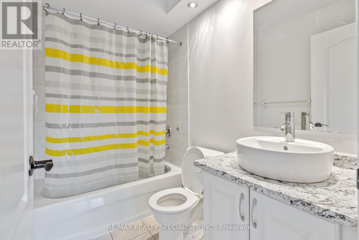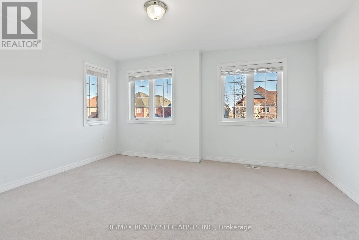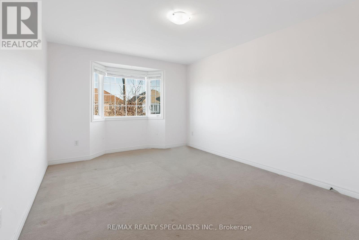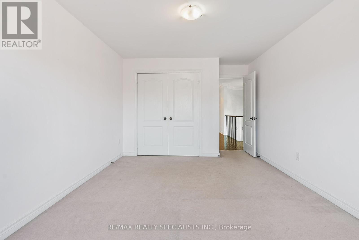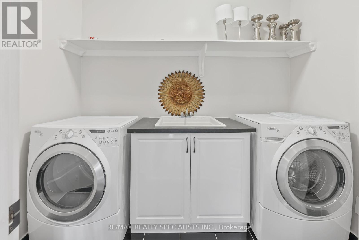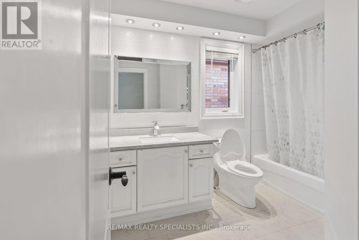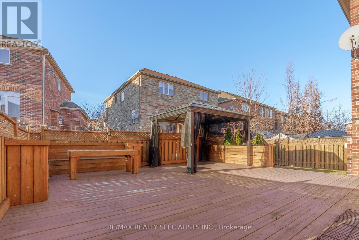5 Bedroom
5 Bathroom
Fireplace
Central Air Conditioning
Forced Air
$1,749,999
Wow! Absolutely Stunning Detached Home Located In Prestigious Neighbourhood Of Churchill Meadows. Grand Living Space-4200sqft W/Professionally Finished In-Law Suite W/Kitchen, BR & Bathroom*Open Concept W/Decorative Columns LR/DR W/Custom Crown Moulding, Pot Lights & Smooth Ceiling. Family Rm W/Gas FP, Circular Oak Staircase W/Iron Pickets*Main Flr Office-Gourmet Kitchen W/Granite Counter Tops, Upstairs 4 Br+Study (Can Use As 5th Br/Office) Spa Master Ensuite-Modern/Updated.Wow! Absolutely Stunning Detached Home Located In Prestigious Neighbourhood Of Churchill Meadows. Grand Living Space-4200sqft W/Professionally Finished In-Law Suite W/Kitchen, BR & Bathroom*Open Concept W/Decorative Columns LR/DR W/Custom Crown Moulding, Pot Lights & Smooth Ceiling. Family Rm W/Gas FP, Circular Oak Staircase W/Iron Pickets*Main Flr Office-Gourmet Kitchen W/Granite Counter Tops, Upstairs 4 Br+Study (Can Use As 5th Br/Office) Spa Master Ensuite-Modern/Updated. (id:38109)
Property Details
|
MLS® Number
|
W8267742 |
|
Property Type
|
Single Family |
|
Community Name
|
Churchill Meadows |
|
Amenities Near By
|
Park, Public Transit, Schools |
|
Community Features
|
School Bus |
|
Parking Space Total
|
4 |
Building
|
Bathroom Total
|
5 |
|
Bedrooms Above Ground
|
4 |
|
Bedrooms Below Ground
|
1 |
|
Bedrooms Total
|
5 |
|
Basement Development
|
Finished |
|
Basement Type
|
Full (finished) |
|
Construction Style Attachment
|
Detached |
|
Cooling Type
|
Central Air Conditioning |
|
Exterior Finish
|
Brick |
|
Fireplace Present
|
Yes |
|
Heating Fuel
|
Natural Gas |
|
Heating Type
|
Forced Air |
|
Stories Total
|
2 |
|
Type
|
House |
Parking
Land
|
Acreage
|
No |
|
Land Amenities
|
Park, Public Transit, Schools |
|
Size Irregular
|
45.95 X 85.3 Ft |
|
Size Total Text
|
45.95 X 85.3 Ft |
Rooms
| Level |
Type |
Length |
Width |
Dimensions |
|
Second Level |
Primary Bedroom |
5.34 m |
5.19 m |
5.34 m x 5.19 m |
|
Second Level |
Bedroom 2 |
4.39 m |
3.69 m |
4.39 m x 3.69 m |
|
Second Level |
Bedroom 3 |
4.27 m |
3.36 m |
4.27 m x 3.36 m |
|
Second Level |
Bedroom 4 |
4.09 m |
3.36 m |
4.09 m x 3.36 m |
|
Second Level |
Study |
3.05 m |
3.05 m |
3.05 m x 3.05 m |
|
Basement |
Recreational, Games Room |
7.55 m |
3.55 m |
7.55 m x 3.55 m |
|
Main Level |
Living Room |
4.88 m |
3.45 m |
4.88 m x 3.45 m |
|
Main Level |
Dining Room |
4.25 m |
3.45 m |
4.25 m x 3.45 m |
|
Main Level |
Family Room |
5.19 m |
3.97 m |
5.19 m x 3.97 m |
|
Main Level |
Office |
3.36 m |
3.05 m |
3.36 m x 3.05 m |
|
Main Level |
Kitchen |
4.58 m |
2.44 m |
4.58 m x 2.44 m |
|
Main Level |
Eating Area |
3.66 m |
3.66 m |
3.66 m x 3.66 m |
https://www.realtor.ca/real-estate/26796863/3265-paul-henderson-dr-mississauga-churchill-meadows

