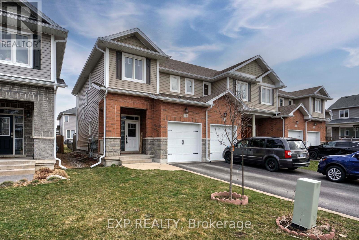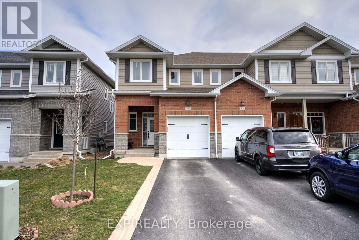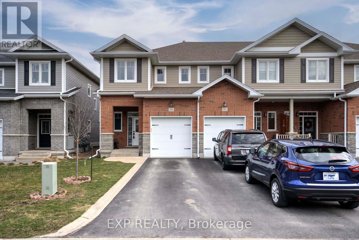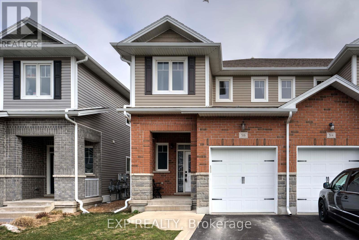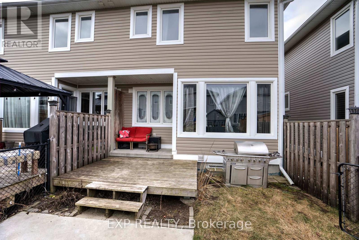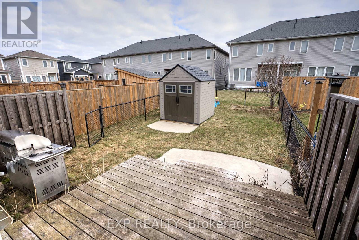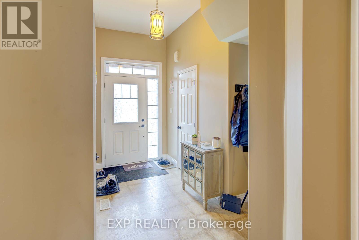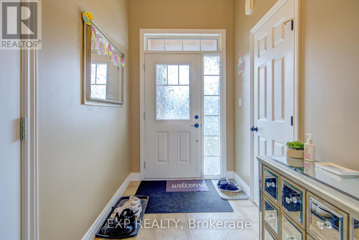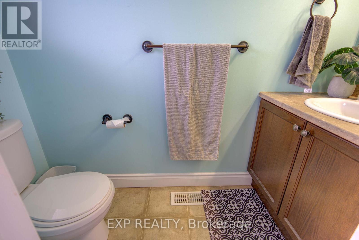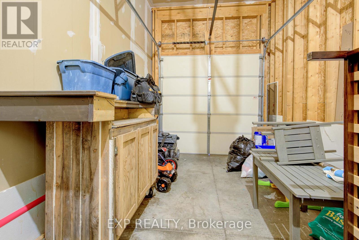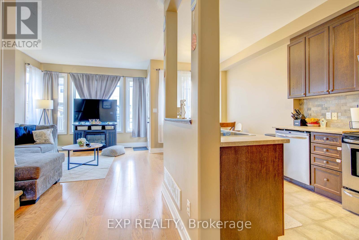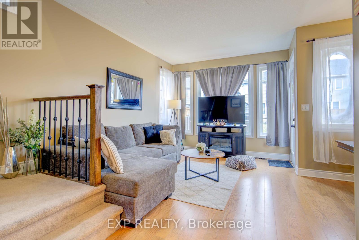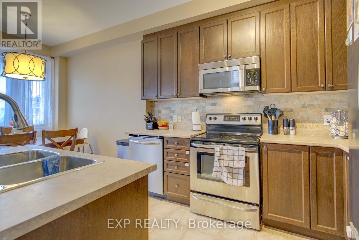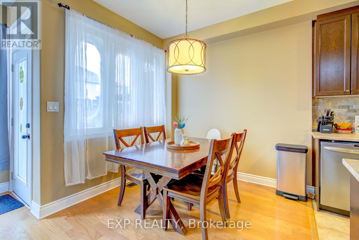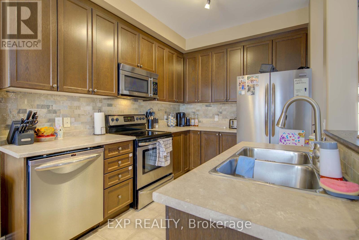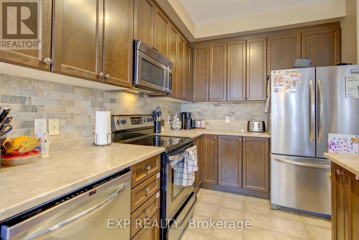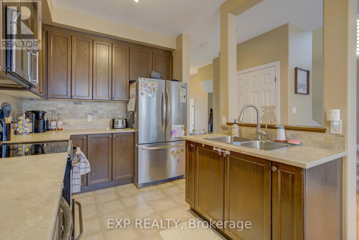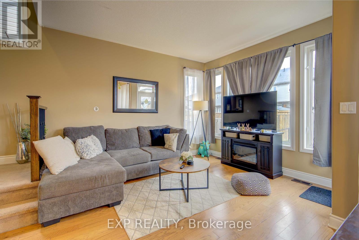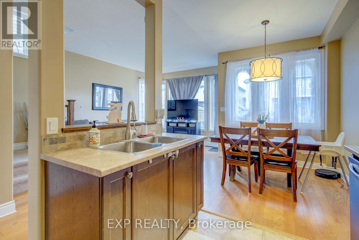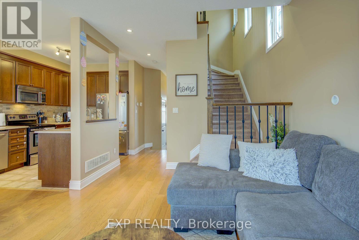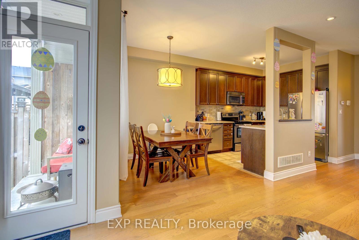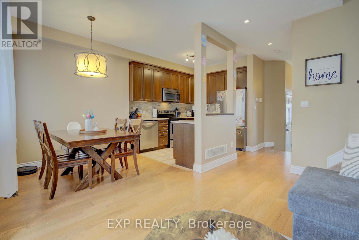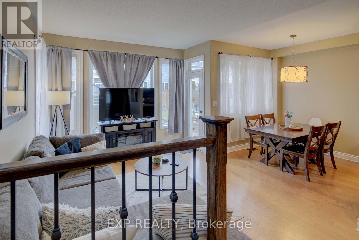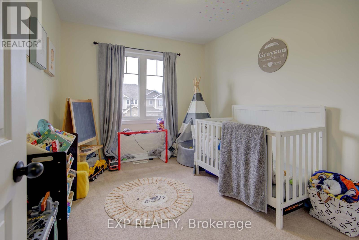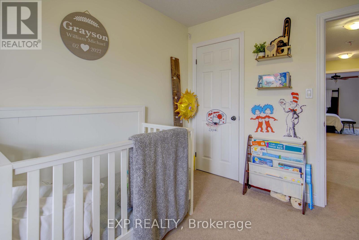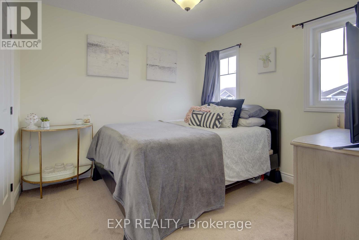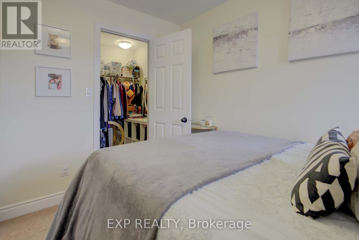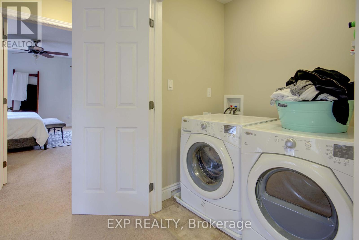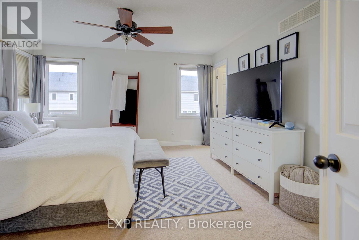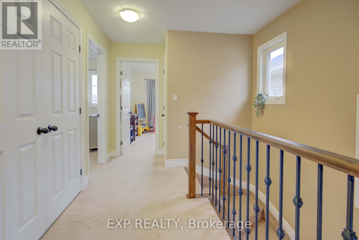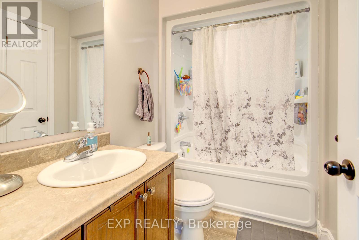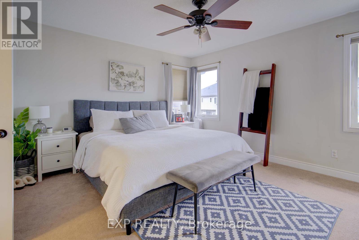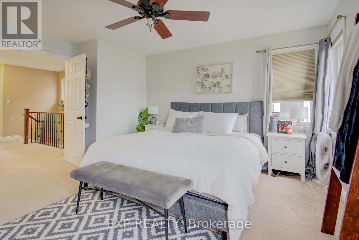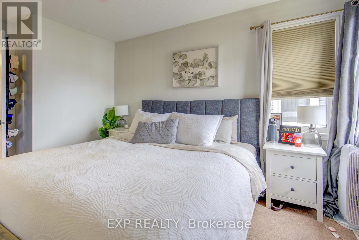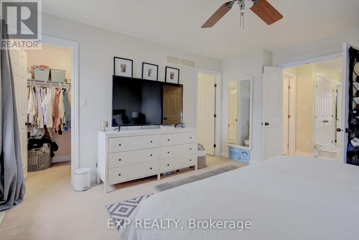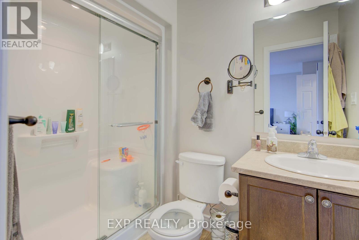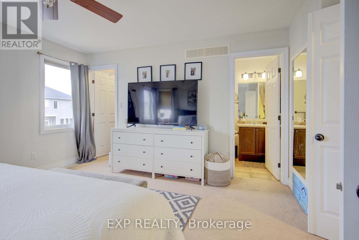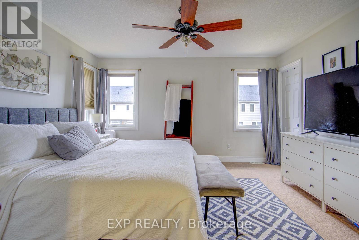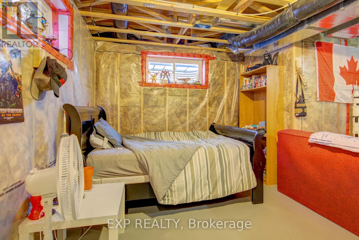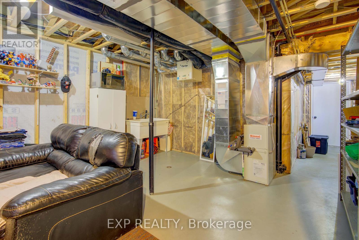3 Bedroom
3 Bathroom
Forced Air
$589,900
Step into the epitome of suburban elegance with this pristine 3-bedroom, 2.5-bathroom end-unit townhouse, where convenience meets sophistication. Boasting an expansive 1613 sq ft of refined living space on two inviting levels, plus an additional canvas of basement potential ready for your personal touch, this residence is a testament to modern living. As you enter, the main level unfolds in an open concept design, radiating a sense of openness and warmth. The heart of this home, the kitchen, is a Step into the epitome of suburban elegance with this pristine 3-bedroom, 2.5-bathroom end-unit townhouse, where convenience meets sophistication. Boasting an expansive 1613 sq ft of refined living space on two inviting levels, plus an additional canvas of basement potential ready for your personal touch, this residence is a testament to modern living. As you enter, the main level unfolds in an open concept design, radiating a sense of openness and warmth. The heart of this home, the kitchen, is a chef's delight featuring abundant cabinet space and comes fully equipped with top-of-the-line appliances, a bright living rm and dining rm round out the space. Upstairs 3 large beds,with a primary suite and ensuite with walk-in closet, convenient laundry. Outside, a fenced backyard and deck provide a serene retreat. Featuring energy-efficient designs, quality finishes. This home blends style, comfort, and a prime location offering unparalleled access to the best schools, a myriad of shopping options, essential amenities, and easy highway connectivity.Currently tenanted with triple A tenants who would love to stay and take care of this this vibrant and welcoming home for you. (id:38109)
Property Details
|
MLS® Number
|
X8183460 |
|
Property Type
|
Single Family |
|
Amenities Near By
|
Park, Place Of Worship, Schools, Public Transit |
|
Community Features
|
School Bus |
|
Parking Space Total
|
3 |
Building
|
Bathroom Total
|
3 |
|
Bedrooms Above Ground
|
3 |
|
Bedrooms Total
|
3 |
|
Appliances
|
Dishwasher, Dryer, Refrigerator, Stove, Washer |
|
Basement Development
|
Unfinished |
|
Basement Type
|
Full (unfinished) |
|
Construction Style Attachment
|
Attached |
|
Exterior Finish
|
Aluminum Siding |
|
Foundation Type
|
Poured Concrete |
|
Heating Fuel
|
Natural Gas |
|
Heating Type
|
Forced Air |
|
Stories Total
|
2 |
|
Type
|
Row / Townhouse |
|
Utility Water
|
Municipal Water |
Parking
Land
|
Acreage
|
No |
|
Land Amenities
|
Park, Place Of Worship, Schools, Public Transit |
|
Sewer
|
Sanitary Sewer |
|
Size Irregular
|
25.96 X 105 Ft |
|
Size Total Text
|
25.96 X 105 Ft |
Rooms
| Level |
Type |
Length |
Width |
Dimensions |
|
Second Level |
Primary Bedroom |
4.17 m |
4.34 m |
4.17 m x 4.34 m |
|
Second Level |
Bedroom 2 |
2.9 m |
3 m |
2.9 m x 3 m |
|
Second Level |
Bedroom 3 |
2.77 m |
3.4 m |
2.77 m x 3.4 m |
|
Second Level |
Bathroom |
1.25 m |
2.16 m |
1.25 m x 2.16 m |
|
Second Level |
Bathroom |
2.62 m |
1.49 m |
2.62 m x 1.49 m |
|
Main Level |
Kitchen |
2.46 m |
3.07 m |
2.46 m x 3.07 m |
|
Main Level |
Dining Room |
2.34 m |
2.59 m |
2.34 m x 2.59 m |
|
Main Level |
Living Room |
3.3 m |
3.78 m |
3.3 m x 3.78 m |
|
Main Level |
Bathroom |
0.67 m |
2.26 m |
0.67 m x 2.26 m |
https://www.realtor.ca/real-estate/26683953/316-janette-street-kingston

