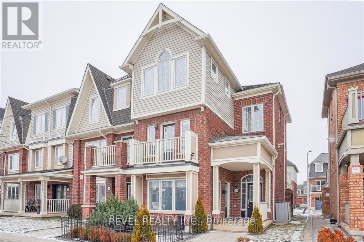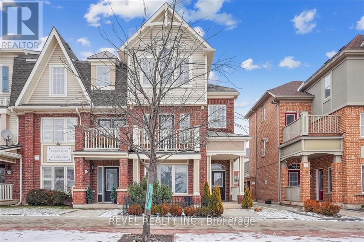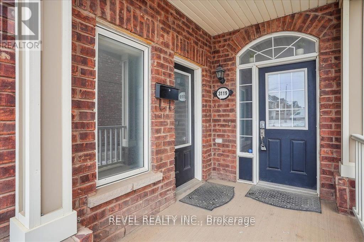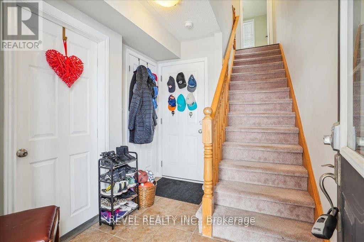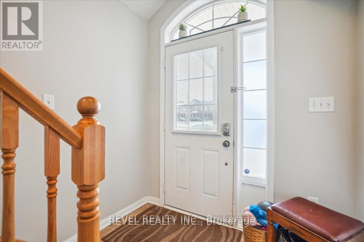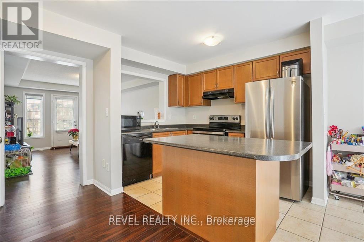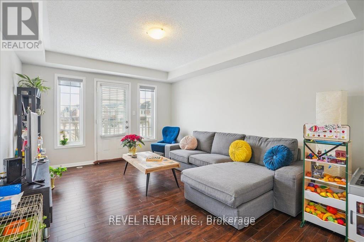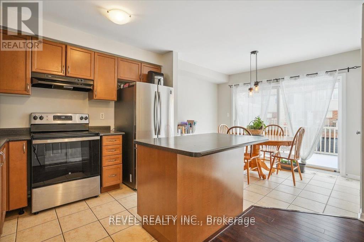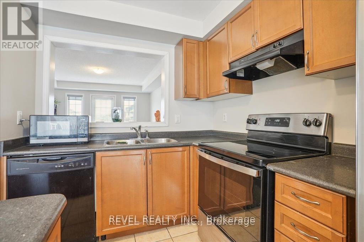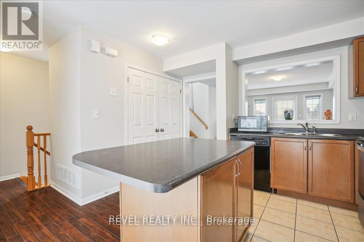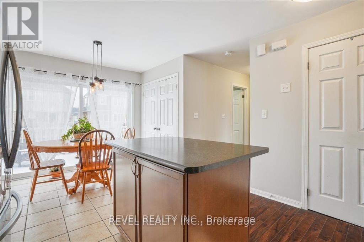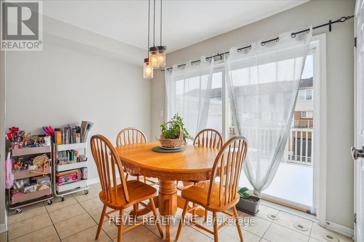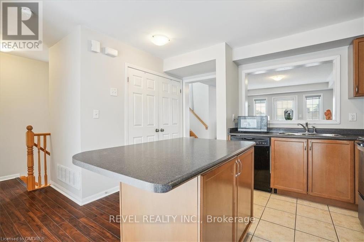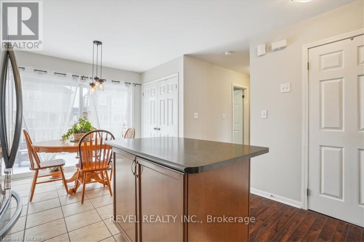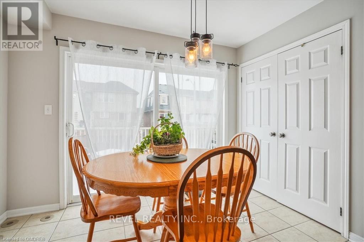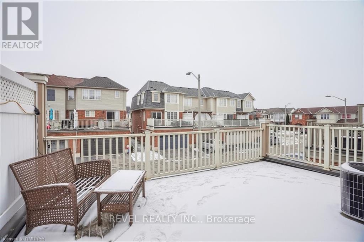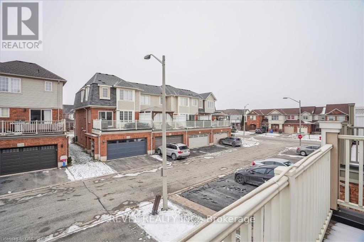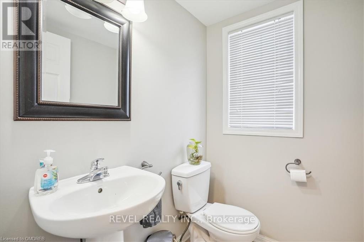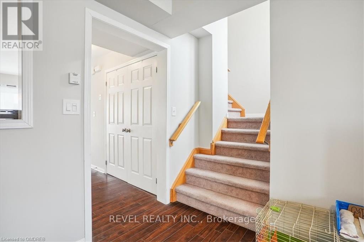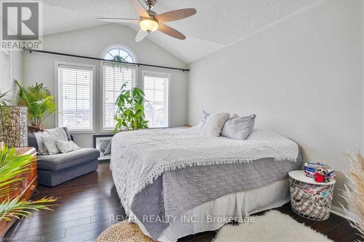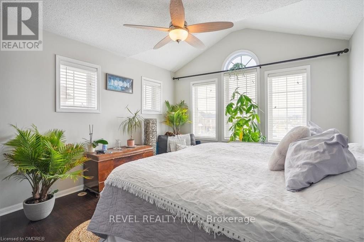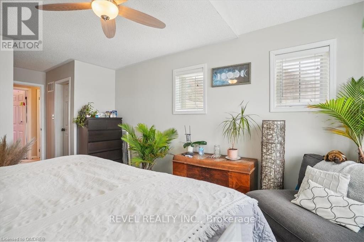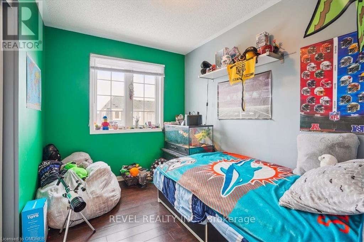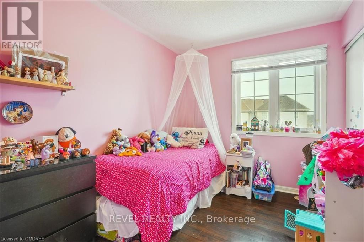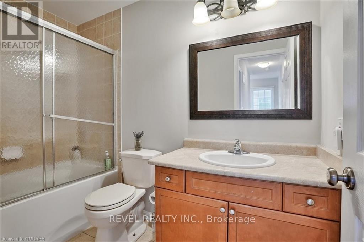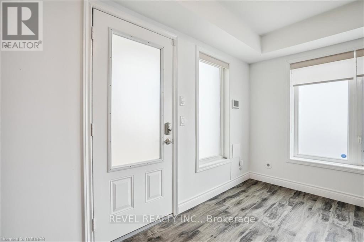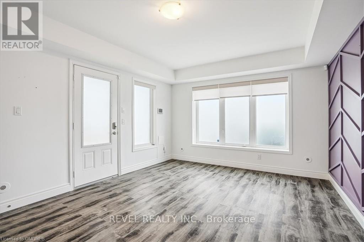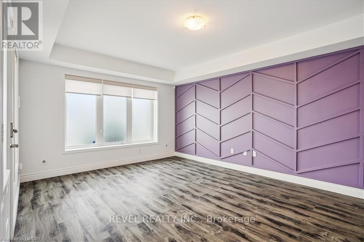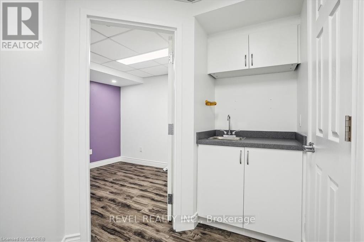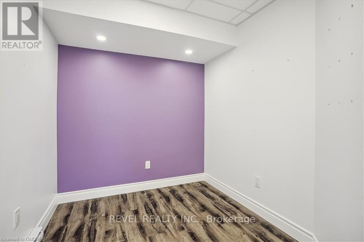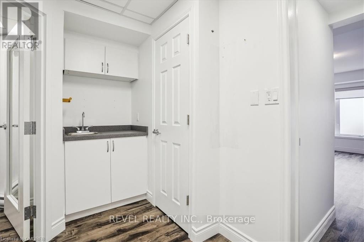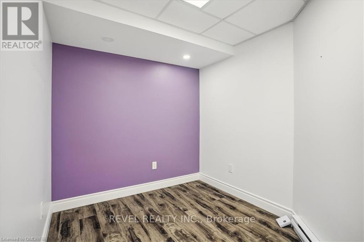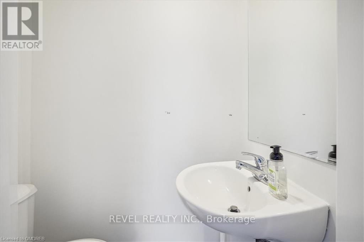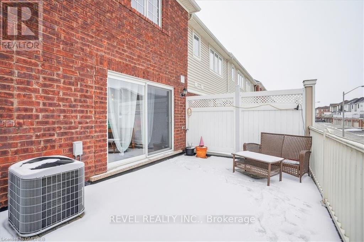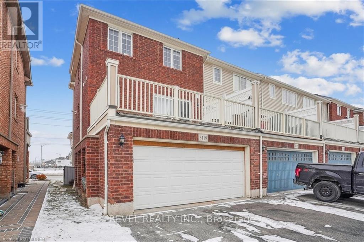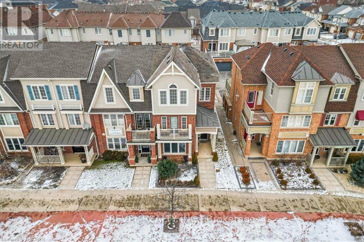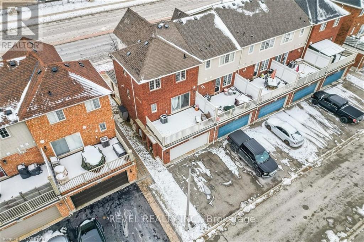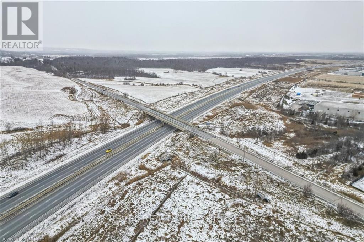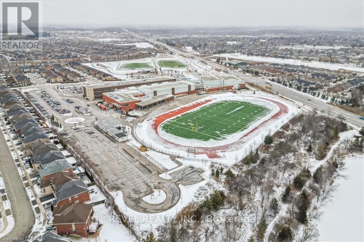3 Bedroom
3 Bathroom
Central Air Conditioning
Forced Air
$969,000
Discover a property in the heart of Alton Village that offers an innovative blend of residential charm and commercial viability. The residential space offers a kitchen, designed for hosting gatherings and culinary adventures and unfolds into a generous terrace. The primary bedroom features a large window inviting ample natural light with a closet that complements the room. Two additional bedrooms provide extra sleeping quarters, perfect for families. Parking is effortlessly managed with a double-car garage that can be easily retrofitted back to its original size and an additional double-car driveway. This property unfolds into commercial space. The welcoming entrance greets you with a spacious reception area. Two offices offer a private environment for business activities. This clever design maintains a clear separation between the residential and commercial spaces, preserving a distinct work-life balance for professionals. (id:38109)
Property Details
|
MLS® Number
|
W8253252 |
|
Property Type
|
Single Family |
|
Community Name
|
Alton |
|
Amenities Near By
|
Park, Public Transit, Schools |
|
Community Features
|
School Bus |
|
Equipment Type
|
Water Heater |
|
Parking Space Total
|
2 |
|
Rental Equipment Type
|
Water Heater |
Building
|
Bathroom Total
|
3 |
|
Bedrooms Above Ground
|
3 |
|
Bedrooms Total
|
3 |
|
Appliances
|
Dishwasher, Dryer, Microwave, Refrigerator, Stove, Washer, Window Coverings |
|
Construction Style Attachment
|
Attached |
|
Cooling Type
|
Central Air Conditioning |
|
Exterior Finish
|
Brick |
|
Foundation Type
|
Concrete |
|
Heating Fuel
|
Natural Gas |
|
Heating Type
|
Forced Air |
|
Stories Total
|
3 |
|
Type
|
Row / Townhouse |
|
Utility Water
|
Municipal Water |
Parking
Land
|
Acreage
|
No |
|
Land Amenities
|
Park, Public Transit, Schools |
|
Sewer
|
Sanitary Sewer |
Rooms
| Level |
Type |
Length |
Width |
Dimensions |
|
Second Level |
Living Room |
4.64 m |
3.74 m |
4.64 m x 3.74 m |
|
Second Level |
Kitchen |
2.93 m |
2.24 m |
2.93 m x 2.24 m |
|
Second Level |
Dining Room |
2.42 m |
3.23 m |
2.42 m x 3.23 m |
|
Second Level |
Bathroom |
|
|
Measurements not available |
|
Third Level |
Bedroom 2 |
3 m |
2.55 m |
3 m x 2.55 m |
|
Third Level |
Bedroom 3 |
3.01 m |
2.41 m |
3.01 m x 2.41 m |
|
Third Level |
Primary Bedroom |
6.41 m |
3.61 m |
6.41 m x 3.61 m |
|
Third Level |
Bathroom |
|
|
Measurements not available |
|
Main Level |
Recreational, Games Room |
4.88 m |
3.61 m |
4.88 m x 3.61 m |
|
Main Level |
Bathroom |
|
|
Measurements not available |
|
Main Level |
Office |
2.57 m |
2.13 m |
2.57 m x 2.13 m |
|
Main Level |
Office |
2.83 m |
2.46 m |
2.83 m x 2.46 m |
https://www.realtor.ca/real-estate/26777957/3119-walkers-line-burlington-alton

