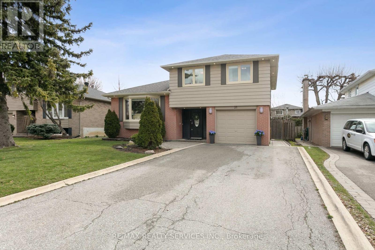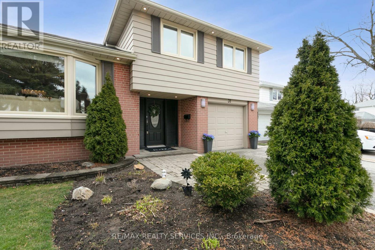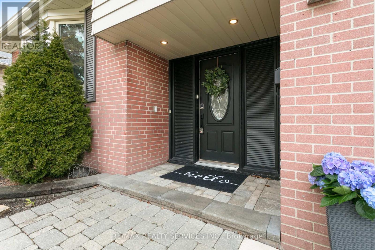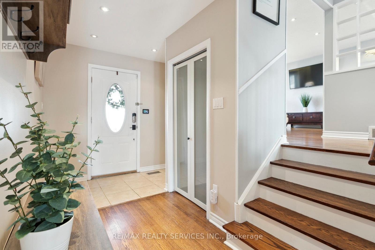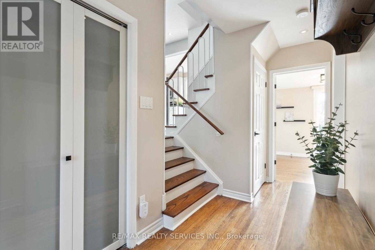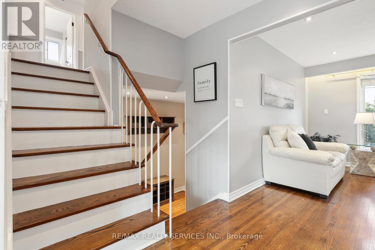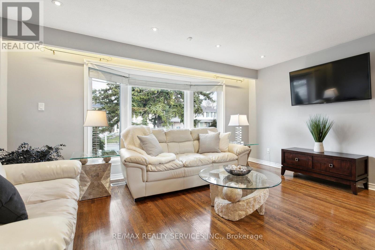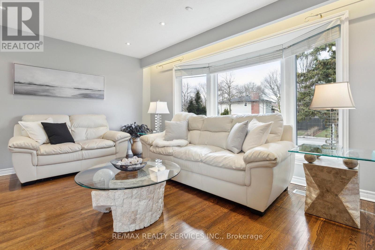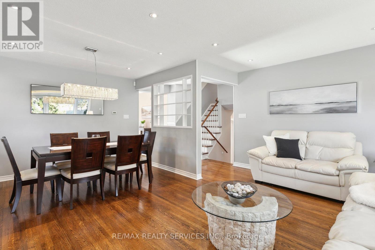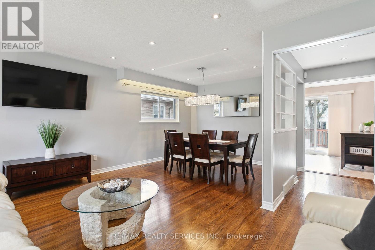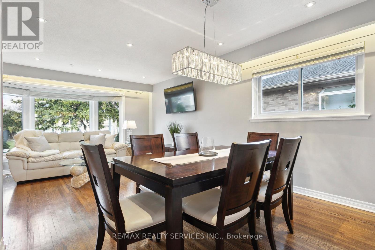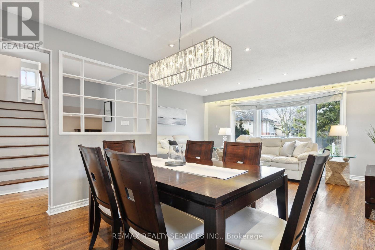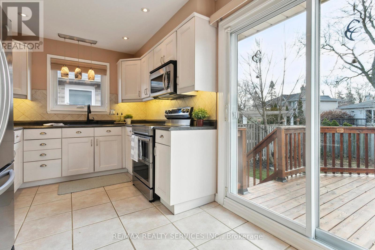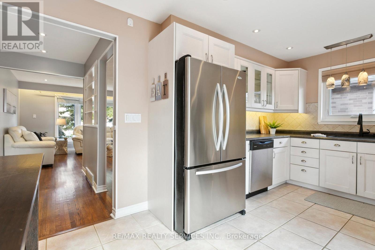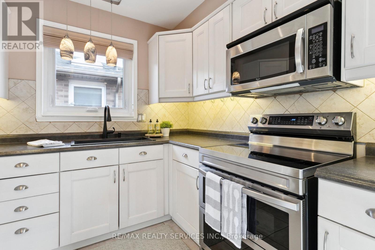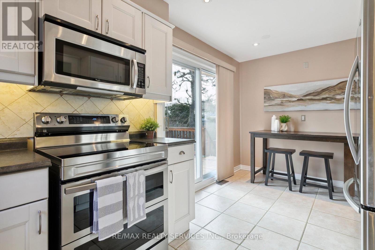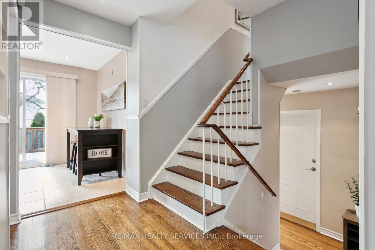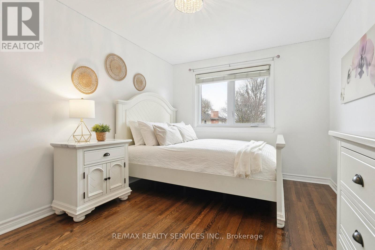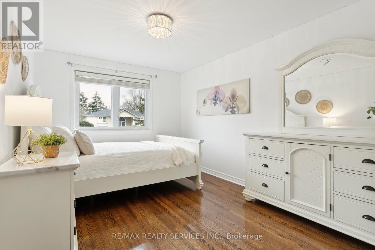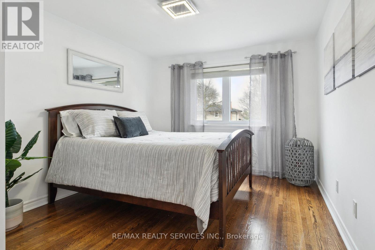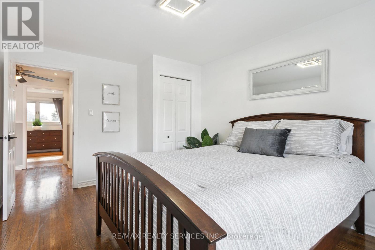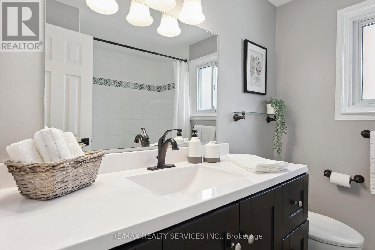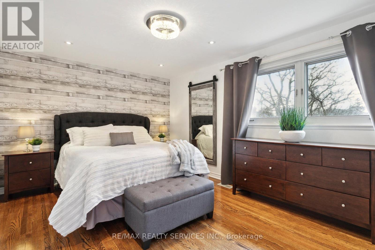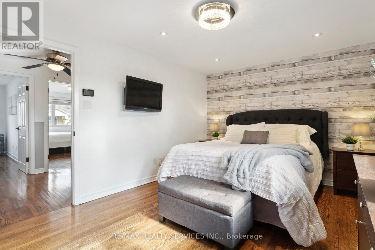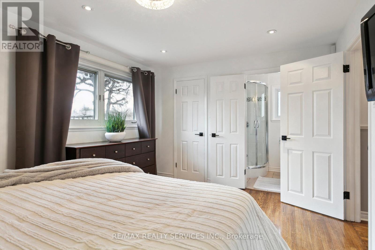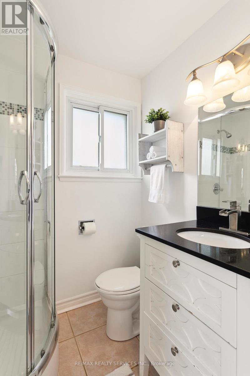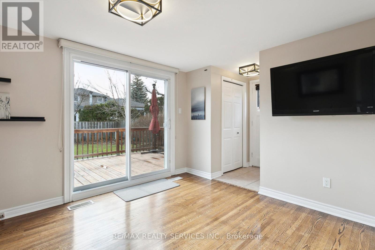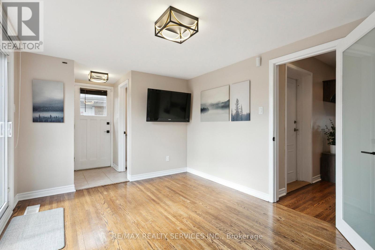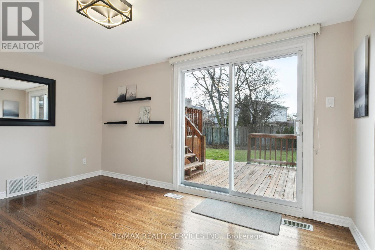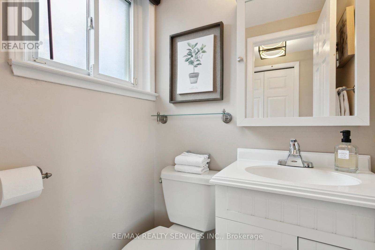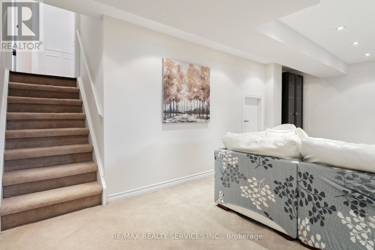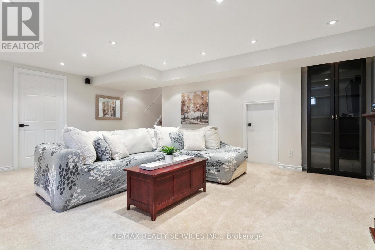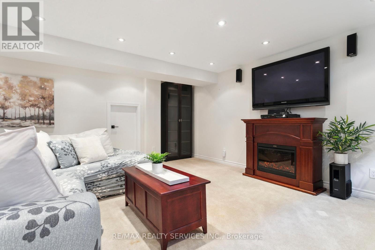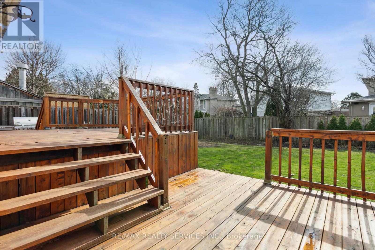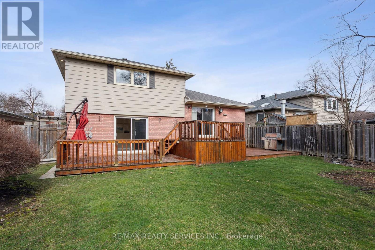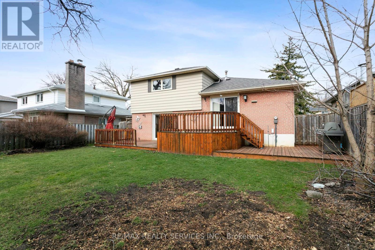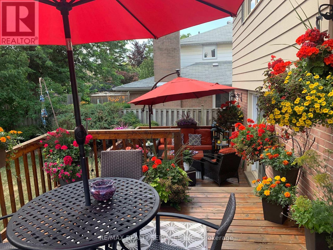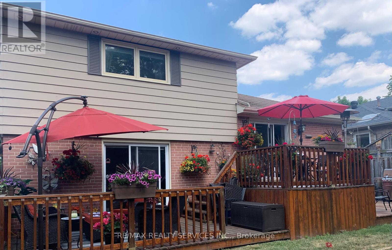3 Bedroom
3 Bathroom
Central Air Conditioning
Forced Air
$1,099,000
Just imagine that your new home is situated on one of the best streets, a quiet mature tree lined crescent, in sought-after West Peel Village. Your place is a beautiful and spacious three bedroom, three bath four level side split that has been lovingly cared for by its current family for the past fourteen years. All principle rooms on three levels are light-filled and adorned with richly-toned gleaming hardwood flooring. The spacious eat-in kitchen gives way to an open-concept dining room / living room, perfect for entertaining. The family room on the ground level, with its two-piece powder room can easily be repurposed as a fourth bedroom that walks out to the lower deck and backyard. The lower level boasts an expansive rec-room, a self-contained laundry room, and an exceptional amount of storage space. Creating a nanny suite is definitely a possibility. Homes like this are rarely available come, experience it. **** EXTRAS **** Natural gas hook up for BBQ, new roof July 2023. Fantastic neighbourhood on one of the most desired streets! Close to hwys, transit, shopping and a network of schools and parks. Many updates! See spec sheet (id:38109)
Property Details
|
MLS® Number
|
W8178802 |
|
Property Type
|
Single Family |
|
Community Name
|
Brampton East |
|
Amenities Near By
|
Place Of Worship, Schools |
|
Parking Space Total
|
5 |
Building
|
Bathroom Total
|
3 |
|
Bedrooms Above Ground
|
3 |
|
Bedrooms Total
|
3 |
|
Basement Development
|
Finished |
|
Basement Features
|
Separate Entrance |
|
Basement Type
|
N/a (finished) |
|
Construction Style Attachment
|
Detached |
|
Construction Style Split Level
|
Sidesplit |
|
Cooling Type
|
Central Air Conditioning |
|
Exterior Finish
|
Brick |
|
Heating Fuel
|
Natural Gas |
|
Heating Type
|
Forced Air |
|
Type
|
House |
Parking
Land
|
Acreage
|
No |
|
Land Amenities
|
Place Of Worship, Schools |
|
Size Irregular
|
51 X 101 Ft |
|
Size Total Text
|
51 X 101 Ft |
Rooms
| Level |
Type |
Length |
Width |
Dimensions |
|
Lower Level |
Recreational, Games Room |
5.77 m |
4.94 m |
5.77 m x 4.94 m |
|
Lower Level |
Laundry Room |
3.26 m |
2 m |
3.26 m x 2 m |
|
Main Level |
Kitchen |
4.96 m |
2.67 m |
4.96 m x 2.67 m |
|
Main Level |
Dining Room |
3.37 m |
2.6 m |
3.37 m x 2.6 m |
|
Main Level |
Living Room |
4.93 m |
3.53 m |
4.93 m x 3.53 m |
|
Upper Level |
Primary Bedroom |
4.48 m |
3.25 m |
4.48 m x 3.25 m |
|
Upper Level |
Bedroom 2 |
4.01 m |
3.03 m |
4.01 m x 3.03 m |
|
Upper Level |
Bedroom 3 |
4.01 m |
2.85 m |
4.01 m x 2.85 m |
|
Ground Level |
Foyer |
4.92 m |
2.33 m |
4.92 m x 2.33 m |
|
Ground Level |
Family Room |
4.19 m |
3 m |
4.19 m x 3 m |
https://www.realtor.ca/real-estate/26678744/31-core-cres-brampton-brampton-east

