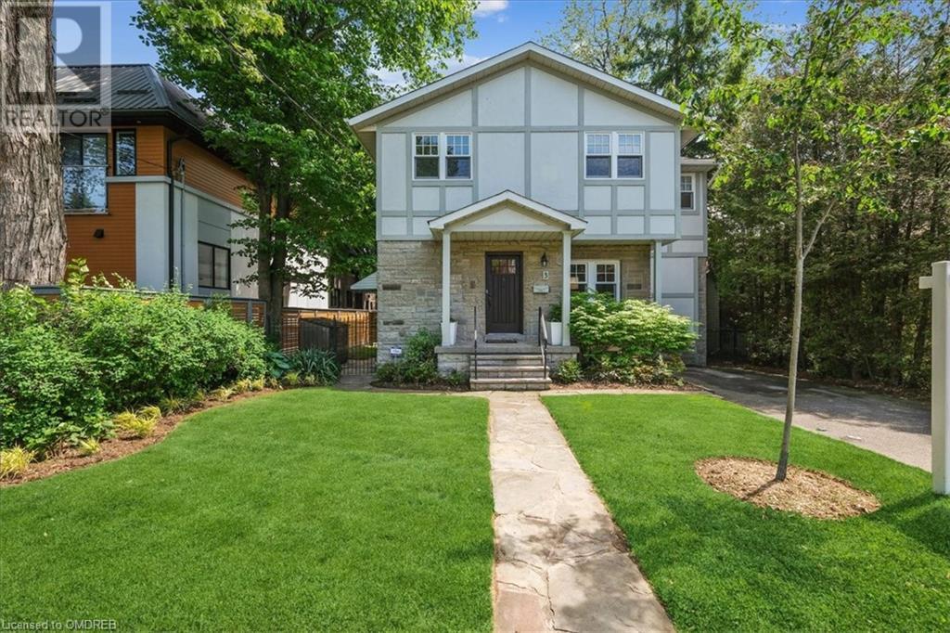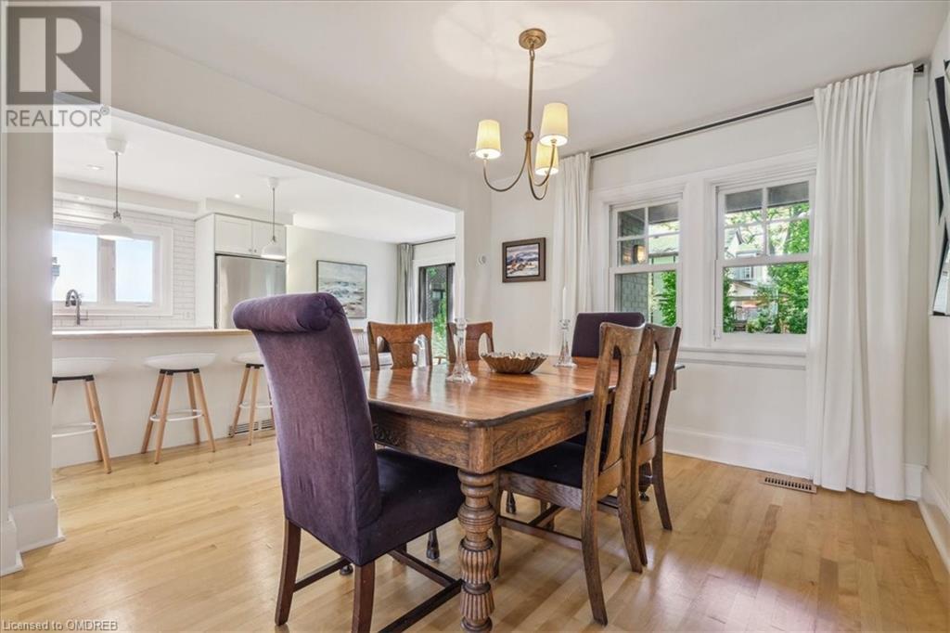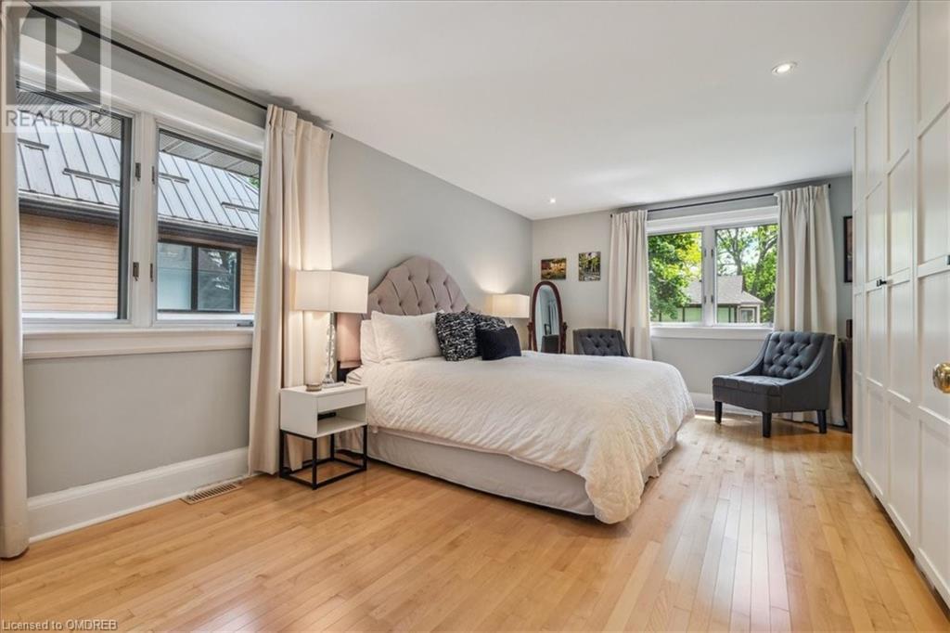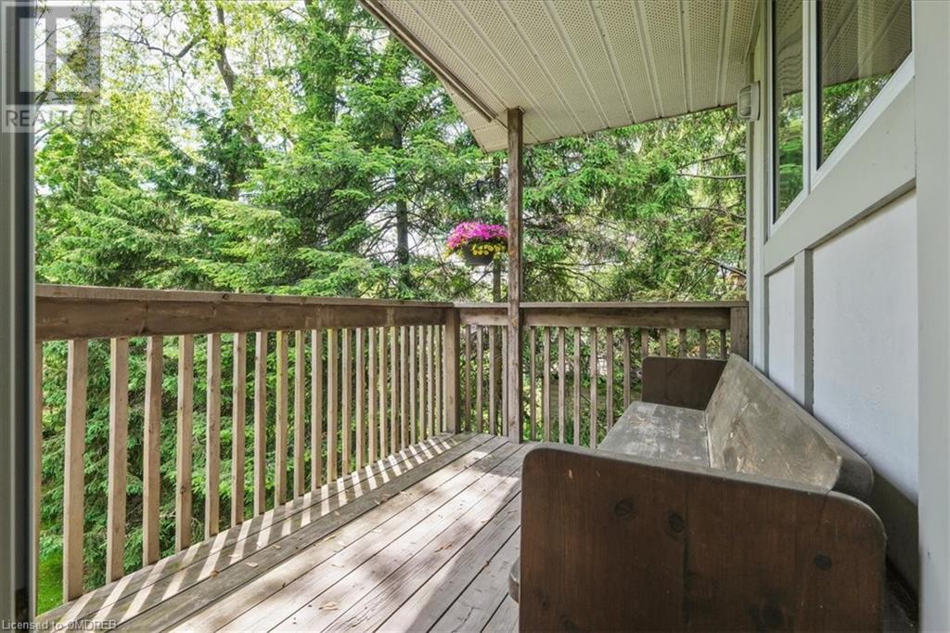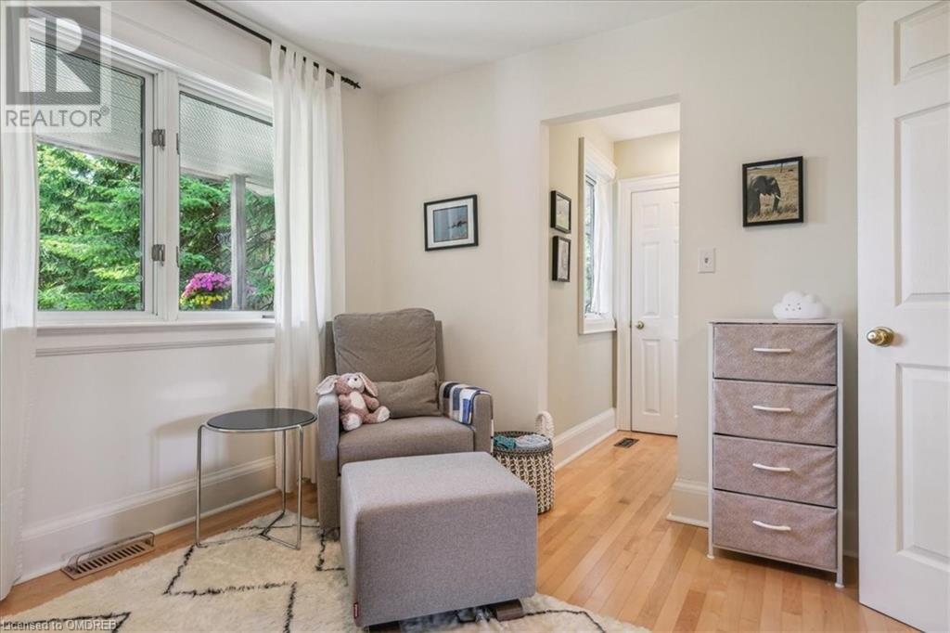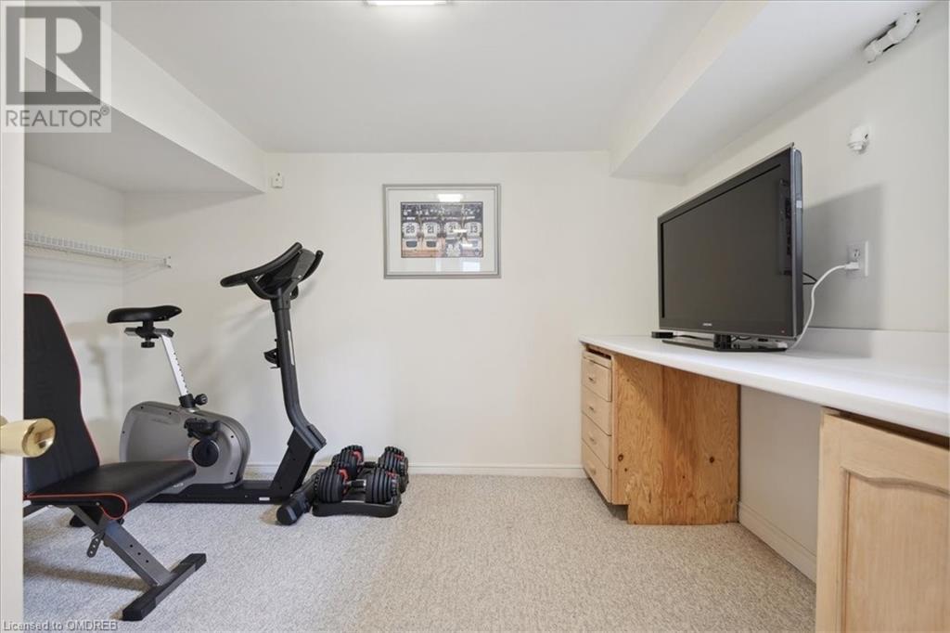4 Bedroom
4 Bathroom
1938 sqft
2 Level
Central Air Conditioning
Forced Air
$1,889,000
You'll be captivated by this one! It offers a stunning combination of prime location and luxury in Long Branch. This home is on a rare, original large size lot (50 ft. X 120 ft.). Entertain friends and family in this modern kitchen, featuring stainless steel appliances, gas stove, quartz countertops and center island. Enjoy the home office that features built in bookshelves, large dining and living room with wood burning fireplace and family room with walkout to deck. Step outside and soak up some sun while watching the kids play in the big, newly professionally landscaped south-facing backyard oasis surrounded by trees and perennials, complete with irrigation system and 2 natural gas hookups for BBQ. Second floor offers 3 large bedrooms with ample closet space and laundry. Primary bedroom features a private balcony with built-in closets and a 4-piece spa-like ensuite with heated floors, and glassed-in shower. The 4-piece main bathroom features heated floors, with soaker tub and separate glassed-in shower. Fully finished basement boasts a recreation room with wood burning fireplace, 4th bedroom, 2-piece bathroom and rough-in for kitchen or bar. This home offers a wireless sensor security system, Nest doorbell, two-car parking in the driveway and surplus of storage. Just an 8-minute walk to the GO train station, TTC, a quick drive to the airport, parks, bike trails, and a 5-minute walk to the lake. Roof (2007), Furnace & Air Conditioner (2013). Eavestrough (2016), and Chimney (2019) — say YES to the address! (id:38109)
Property Details
|
MLS® Number
|
40593092 |
|
Property Type
|
Single Family |
|
Amenities Near By
|
Hospital, Park, Public Transit, Schools |
|
Parking Space Total
|
2 |
Building
|
Bathroom Total
|
4 |
|
Bedrooms Above Ground
|
3 |
|
Bedrooms Below Ground
|
1 |
|
Bedrooms Total
|
4 |
|
Architectural Style
|
2 Level |
|
Basement Development
|
Finished |
|
Basement Type
|
Full (finished) |
|
Construction Style Attachment
|
Detached |
|
Cooling Type
|
Central Air Conditioning |
|
Exterior Finish
|
Brick Veneer, Stucco |
|
Foundation Type
|
Block |
|
Half Bath Total
|
2 |
|
Heating Fuel
|
Natural Gas |
|
Heating Type
|
Forced Air |
|
Stories Total
|
2 |
|
Size Interior
|
1938 Sqft |
|
Type
|
House |
|
Utility Water
|
Municipal Water |
Land
|
Acreage
|
No |
|
Land Amenities
|
Hospital, Park, Public Transit, Schools |
|
Sewer
|
Municipal Sewage System |
|
Size Depth
|
120 Ft |
|
Size Frontage
|
50 Ft |
|
Size Total Text
|
Under 1/2 Acre |
|
Zoning Description
|
Rd(f12;a370;d0.35) |
Rooms
| Level |
Type |
Length |
Width |
Dimensions |
|
Second Level |
4pc Bathroom |
|
|
Measurements not available |
|
Second Level |
4pc Bathroom |
|
|
Measurements not available |
|
Second Level |
Bedroom |
|
|
10'9'' x 10'7'' |
|
Second Level |
Bedroom |
|
|
15'4'' x 12'3'' |
|
Second Level |
Primary Bedroom |
|
|
17'7'' x 12'4'' |
|
Basement |
Workshop |
|
|
10'2'' x 6'4'' |
|
Basement |
Bedroom |
|
|
11'2'' x 8'7'' |
|
Basement |
Recreation Room |
|
|
23'9'' x 8'9'' |
|
Basement |
2pc Bathroom |
|
|
Measurements not available |
|
Main Level |
2pc Bathroom |
|
|
Measurements not available |
|
Main Level |
Living Room |
|
|
14'9'' x 9'4'' |
|
Main Level |
Office |
|
|
15'5'' x 8'7'' |
|
Main Level |
Dining Room |
|
|
10'9'' x 10'1'' |
|
Main Level |
Kitchen |
|
|
12'1'' x 10'9'' |
|
Main Level |
Family Room |
|
|
13'5'' x 8'4'' |
https://www.realtor.ca/real-estate/26965001/3-james-street-toronto

