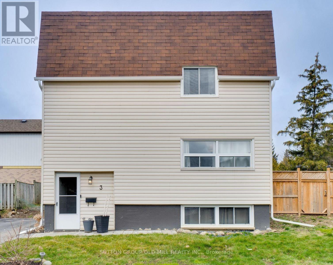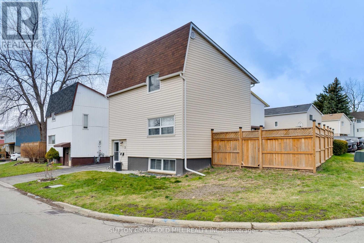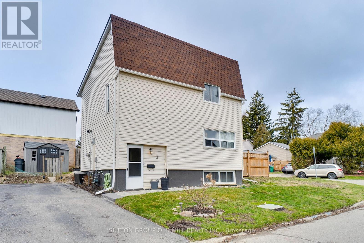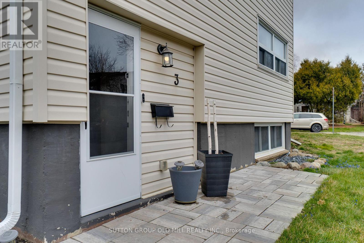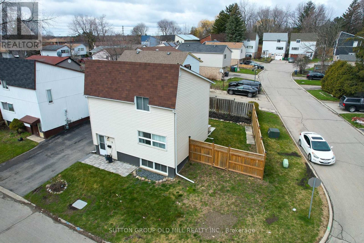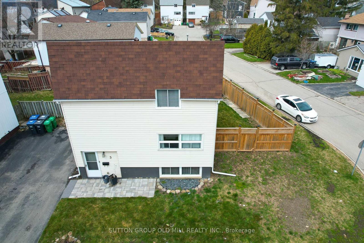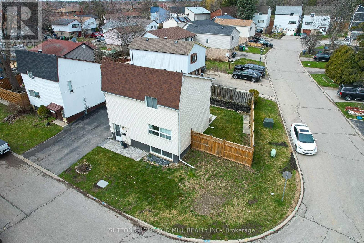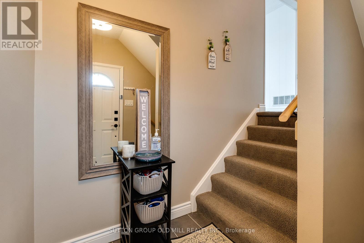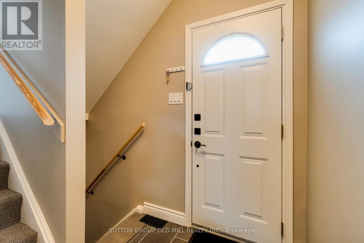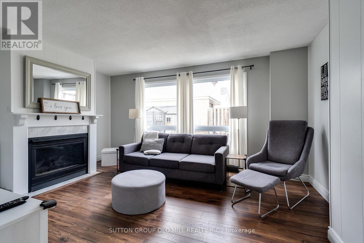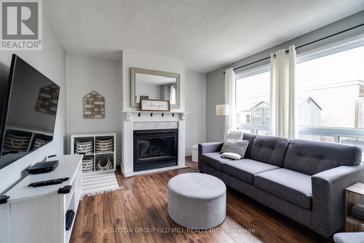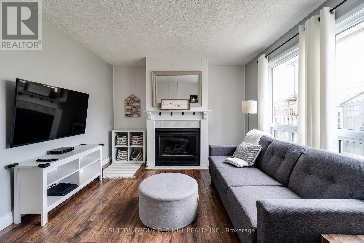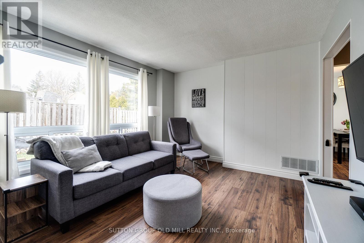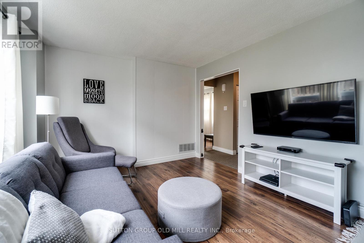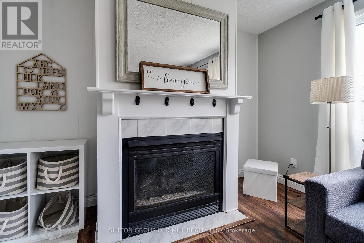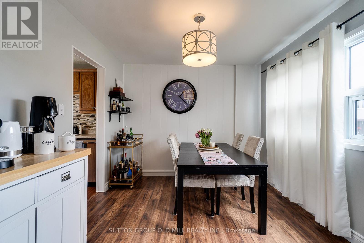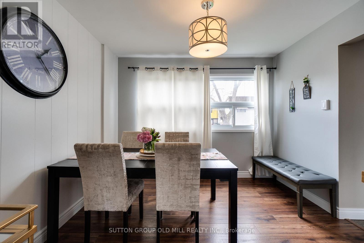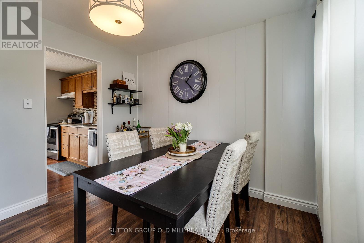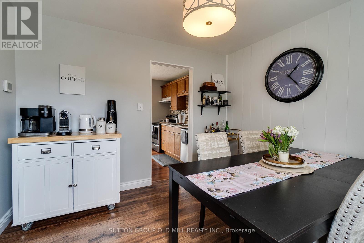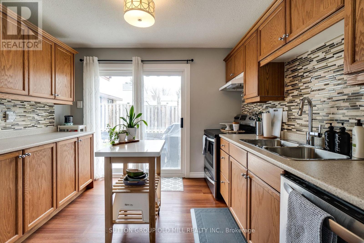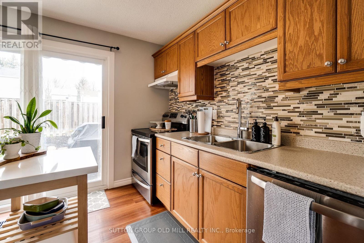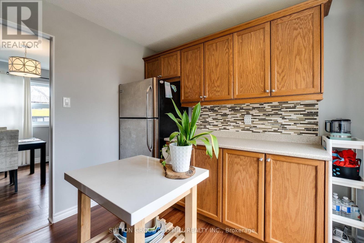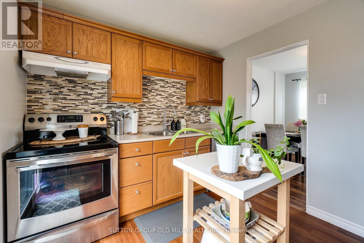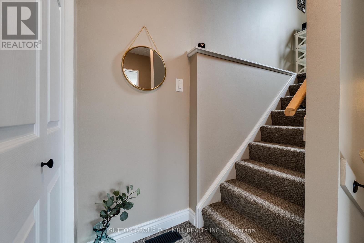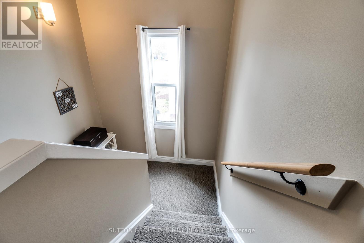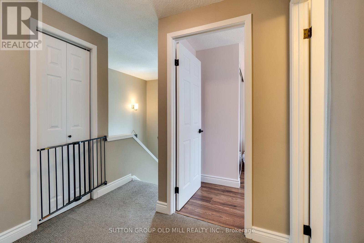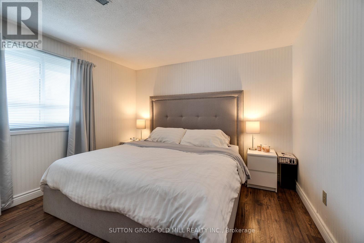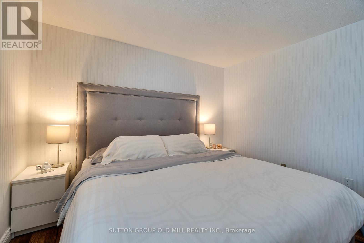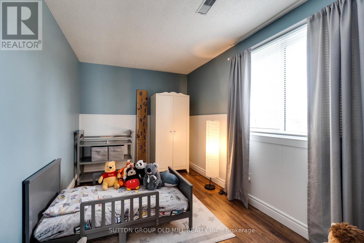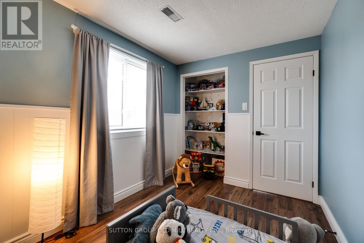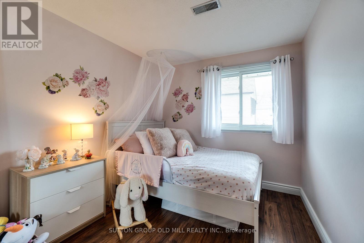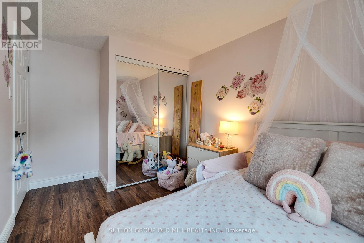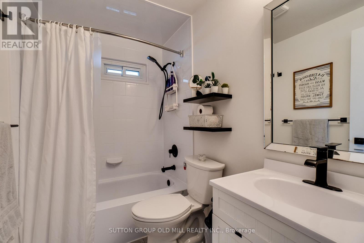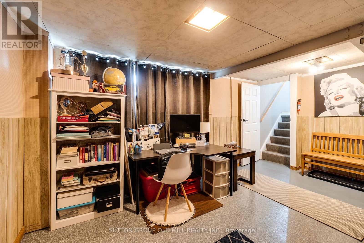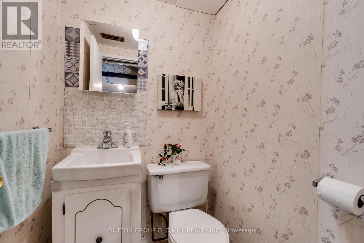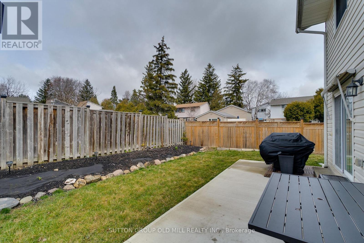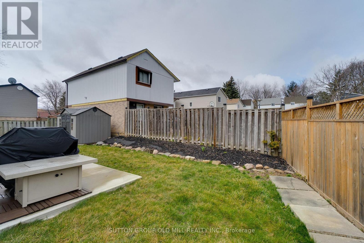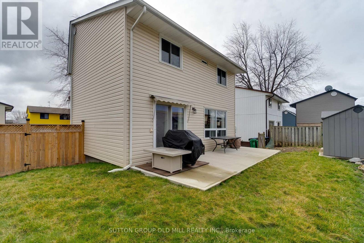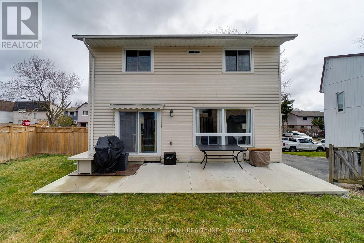3 Hillbank Tr Brampton, Ontario L6S 1P6
$784,900
Welcome to this inviting 2-storey detached home boasting three bedrooms and two baths located on a corner lot. The main floor features a cozy living area, perfect for relaxation or hosting gatherings, along with a spacious kitchen equipped with modern appliances and plenty of storage space. Upstairs, you'll find three generously sized bedrooms, each offering comfort and privacy for the entire family. The backyard is a serene retreat, complete with a walkout patio, ideal for enjoying outdoor meals or simply unwinding after a long day. Conveniently located near schools, parks, and public transit, this home offers easy access to amenities and recreational activities, making it an ideal choice for families. (id:38109)
Open House
This property has open houses!
2:00 pm
Ends at:4:00 pm
2:00 pm
Ends at:4:00 pm
Property Details
| MLS® Number | W8211762 |
| Property Type | Single Family |
| Community Name | Central Park |
| Amenities Near By | Hospital, Park, Place Of Worship, Public Transit, Schools |
| Community Features | Community Centre |
| Parking Space Total | 1 |
Building
| Bathroom Total | 2 |
| Bedrooms Above Ground | 3 |
| Bedrooms Total | 3 |
| Basement Development | Partially Finished |
| Basement Type | N/a (partially Finished) |
| Construction Style Attachment | Detached |
| Cooling Type | Central Air Conditioning |
| Exterior Finish | Vinyl Siding |
| Fireplace Present | Yes |
| Heating Fuel | Natural Gas |
| Heating Type | Forced Air |
| Stories Total | 2 |
| Type | House |
Land
| Acreage | No |
| Land Amenities | Hospital, Park, Place Of Worship, Public Transit, Schools |
| Size Irregular | 63.1 X 50 Ft ; 46.24ft. X 50.05ft. X 63.19ft. X 53.06ft |
| Size Total Text | 63.1 X 50 Ft ; 46.24ft. X 50.05ft. X 63.19ft. X 53.06ft |
Rooms
| Level | Type | Length | Width | Dimensions |
|---|---|---|---|---|
| Second Level | Primary Bedroom | 3.3 m | 3.1 m | 3.3 m x 3.1 m |
| Second Level | Bedroom 2 | 3.78 m | 2.36 m | 3.78 m x 2.36 m |
| Second Level | Bedroom 3 | 3.68 m | 2.62 m | 3.68 m x 2.62 m |
| Main Level | Living Room | 4.7 m | 3.61 m | 4.7 m x 3.61 m |
| Main Level | Dining Room | 3.25 m | 3 m | 3.25 m x 3 m |
| Main Level | Kitchen | 3.25 m | 2.74 m | 3.25 m x 2.74 m |
https://www.realtor.ca/real-estate/26718585/3-hillbank-tr-brampton-central-park
Interested?
Contact us for more information

