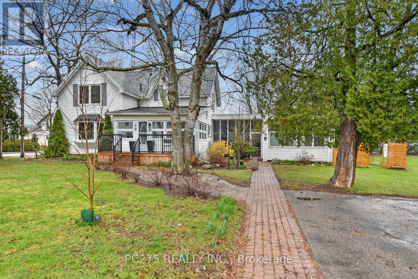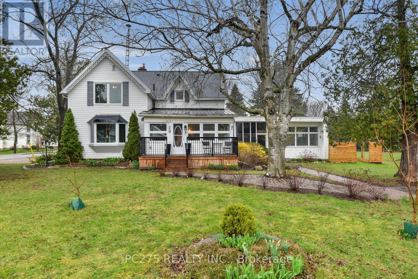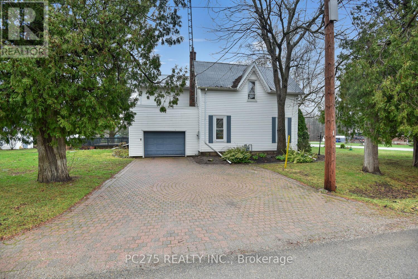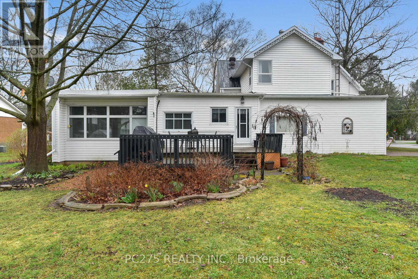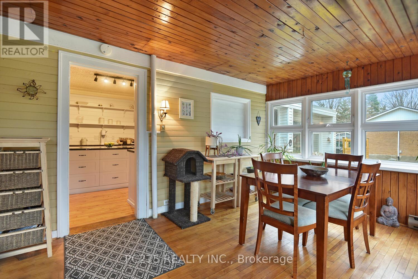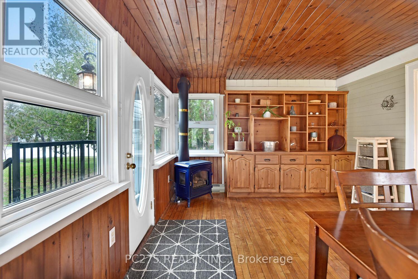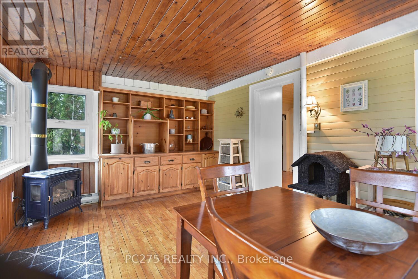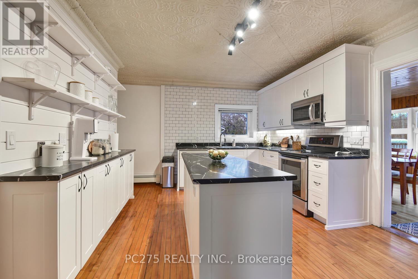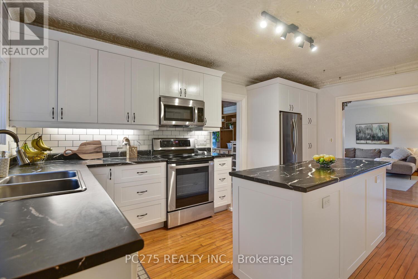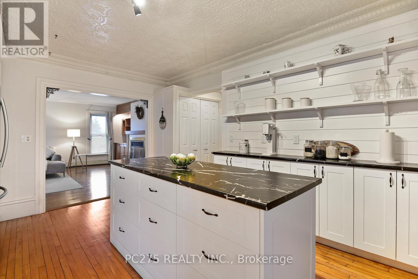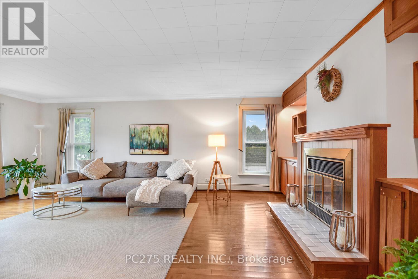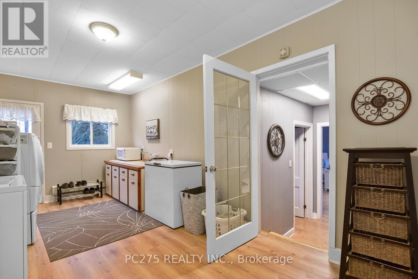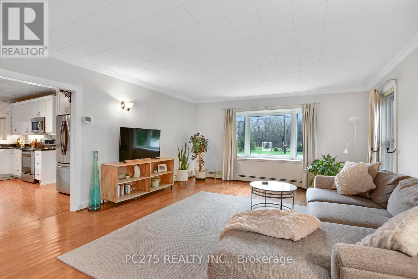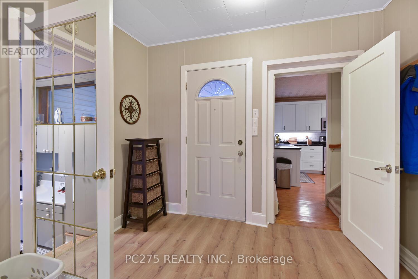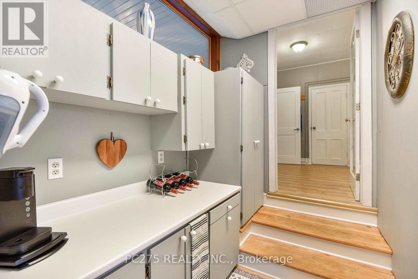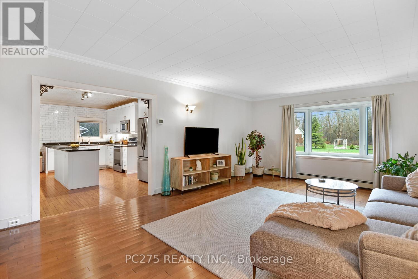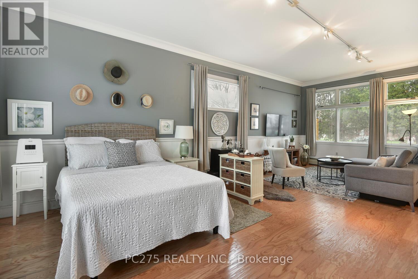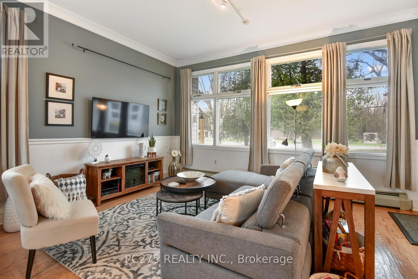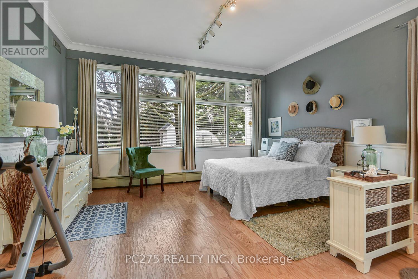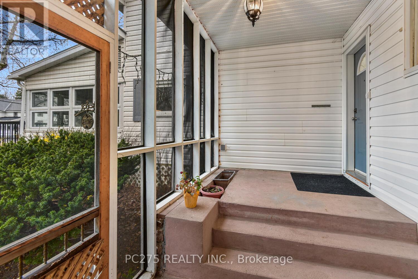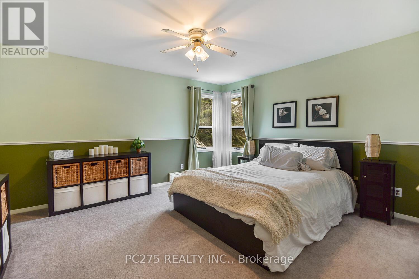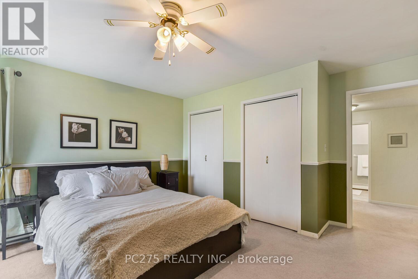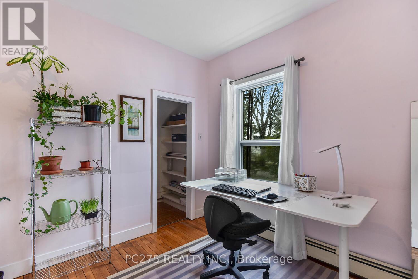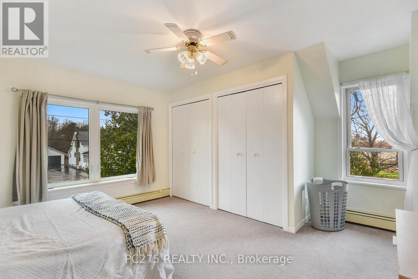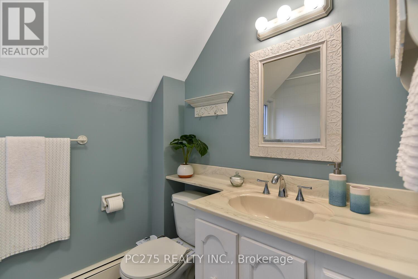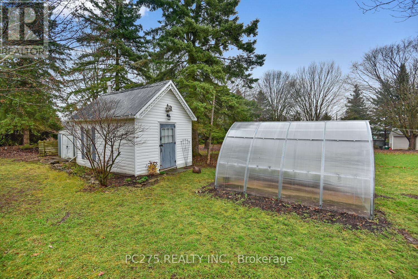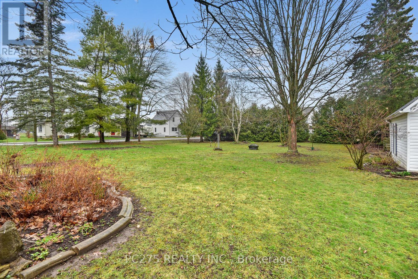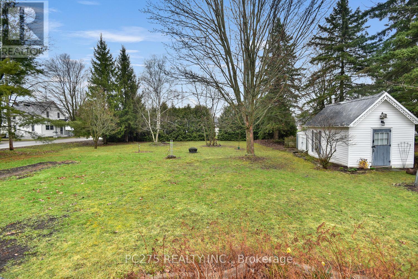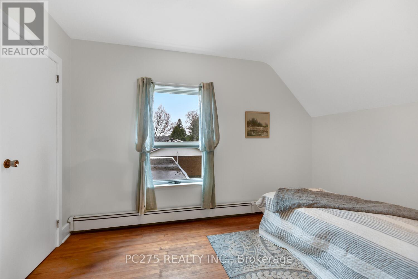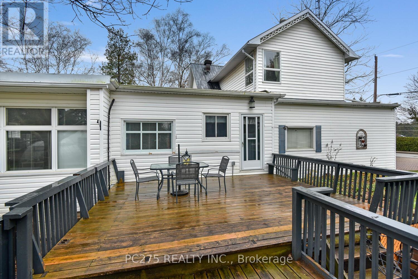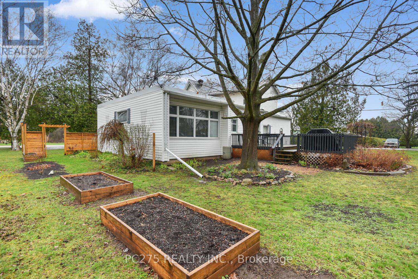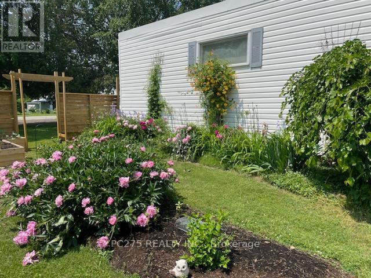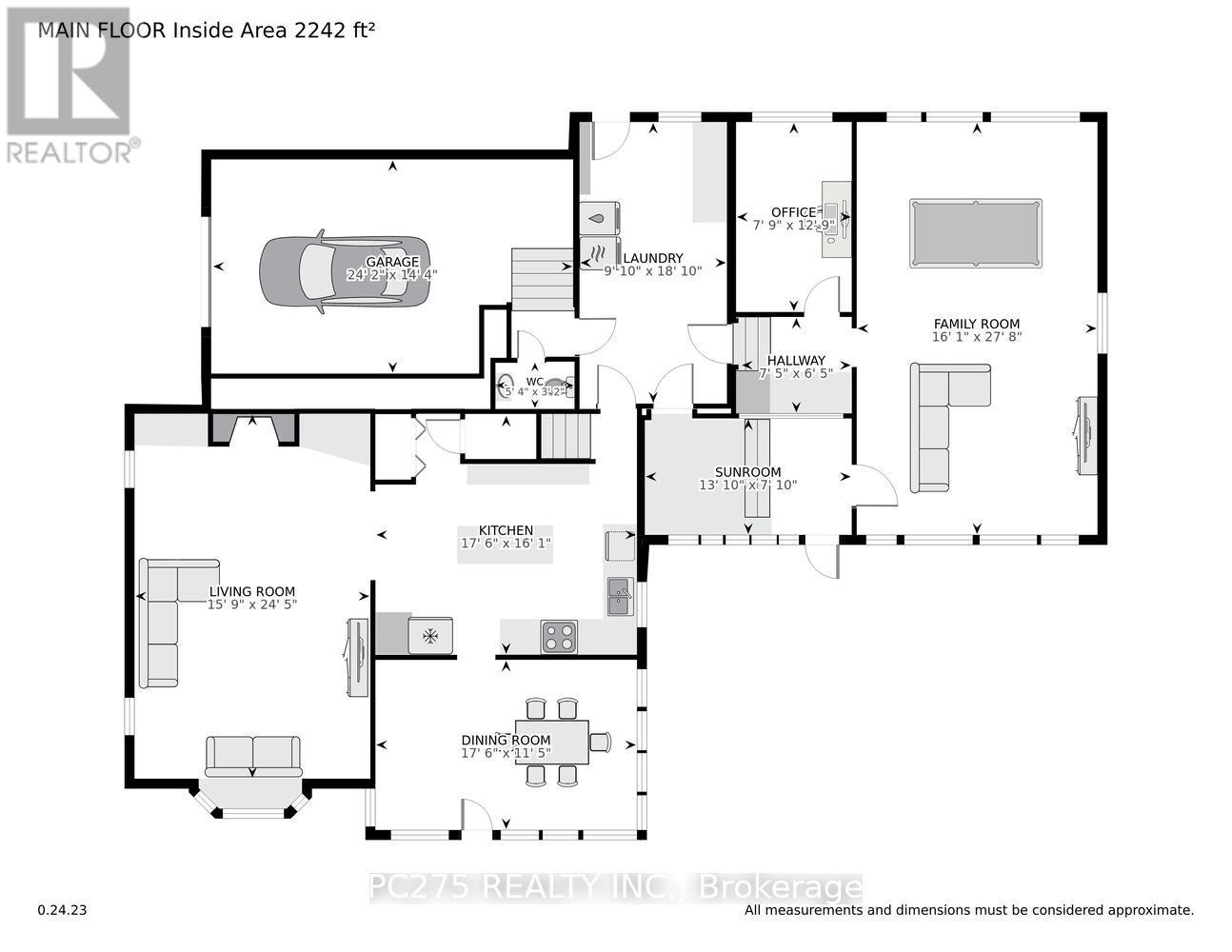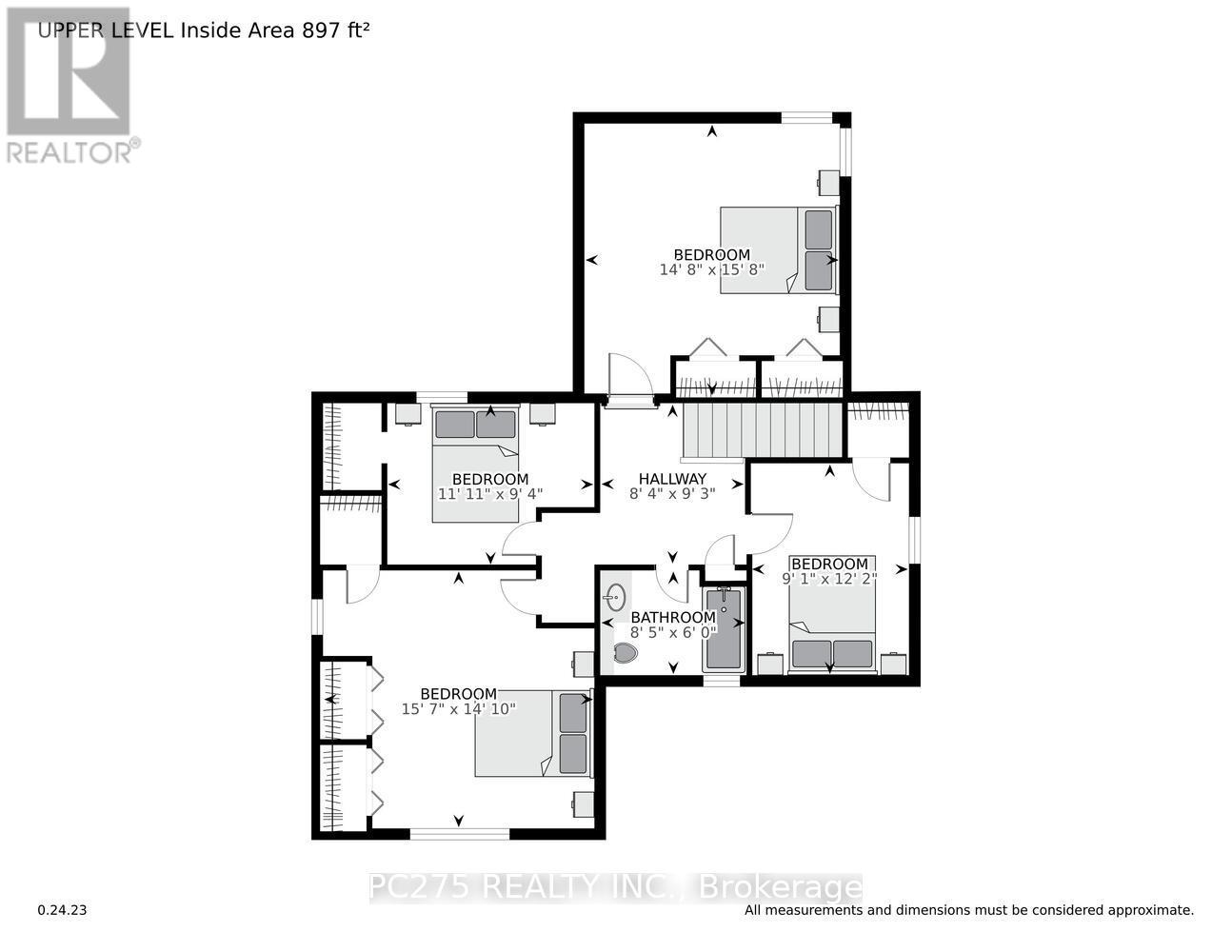5 Bedroom
2 Bathroom
Fireplace
Hot Water Radiator Heat
Landscaped
$569,900
The perfect home for any family, this 4 bedroom home with oversize corner lot is turn key ready and yours for the taking! It features an abundance of natural light, large main floor laundry with lots of cabinet storage, fresh and modern renovations throughout the house. With it's updated kitchen (2023), new engineered hardwood (2023), fresh paint (2023), this house is move in ready. Lot features an attached garage/workshop with 200amp breaker panel, garden beds, blueberry, raspberry & mulberry bushes for that green thumb, ample entertainment space both inside and out...located on well treed lot including 2 Sugar Maples, an apple Tree, 2 lilac trees. 12 mins to Charleston Lake and Rideau Canal, 20 mins to Brockville, 40 mins to Kingston, Walking distance to schools, rec centre, downtown. (id:38109)
Property Details
|
MLS® Number
|
X8243164 |
|
Property Type
|
Single Family |
|
Amenities Near By
|
Park, Place Of Worship, Schools |
|
Community Features
|
Community Centre |
|
Features
|
Wooded Area, Country Residential, Sump Pump |
|
Parking Space Total
|
5 |
|
Structure
|
Porch, Deck |
Building
|
Bathroom Total
|
2 |
|
Bedrooms Above Ground
|
4 |
|
Bedrooms Below Ground
|
1 |
|
Bedrooms Total
|
5 |
|
Amenities
|
Separate Heating Controls |
|
Appliances
|
Garage Door Opener Remote(s), Water Softener, Water Treatment, Dishwasher, Dryer, Freezer, Garage Door Opener, Microwave, Refrigerator, Stove, Washer |
|
Basement Development
|
Unfinished |
|
Basement Type
|
Crawl Space (unfinished) |
|
Construction Status
|
Insulation Upgraded |
|
Exterior Finish
|
Vinyl Siding |
|
Fireplace Present
|
Yes |
|
Foundation Type
|
Stone |
|
Heating Fuel
|
Electric |
|
Heating Type
|
Hot Water Radiator Heat |
|
Stories Total
|
2 |
|
Type
|
House |
Parking
Land
|
Acreage
|
No |
|
Land Amenities
|
Park, Place Of Worship, Schools |
|
Landscape Features
|
Landscaped |
|
Sewer
|
Septic System |
|
Size Irregular
|
103 X 248 Ft |
|
Size Total Text
|
103 X 248 Ft|under 1/2 Acre |
Rooms
| Level |
Type |
Length |
Width |
Dimensions |
|
Second Level |
Bedroom 4 |
2.77 m |
3.71 m |
2.77 m x 3.71 m |
|
Second Level |
Bathroom |
2.57 m |
1.83 m |
2.57 m x 1.83 m |
|
Second Level |
Primary Bedroom |
4.75 m |
4.52 m |
4.75 m x 4.52 m |
|
Second Level |
Bedroom 2 |
4.47 m |
4.78 m |
4.47 m x 4.78 m |
|
Second Level |
Bedroom 3 |
3.63 m |
2.84 m |
3.63 m x 2.84 m |
|
Main Level |
Living Room |
4.8 m |
7.44 m |
4.8 m x 7.44 m |
|
Main Level |
Kitchen |
5.33 m |
4.9 m |
5.33 m x 4.9 m |
|
Main Level |
Dining Room |
5.33 m |
3.48 m |
5.33 m x 3.48 m |
|
Main Level |
Family Room |
4.9 m |
8.43 m |
4.9 m x 8.43 m |
|
Main Level |
Laundry Room |
3 m |
5.74 m |
3 m x 5.74 m |
|
Main Level |
Sunroom |
4.22 m |
2.39 m |
4.22 m x 2.39 m |
|
Main Level |
Office |
2.36 m |
3.89 m |
2.36 m x 3.89 m |
Utilities
|
Sewer
|
Available |
|
Cable
|
Available |
https://www.realtor.ca/real-estate/26763839/29-elgin-street-n-athens

