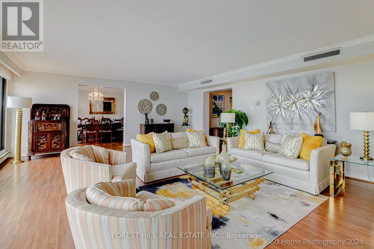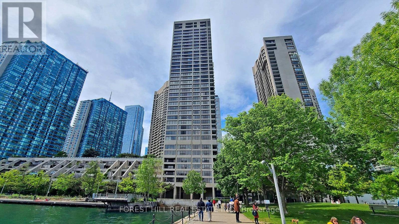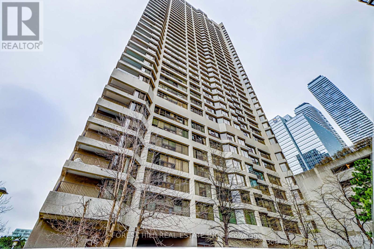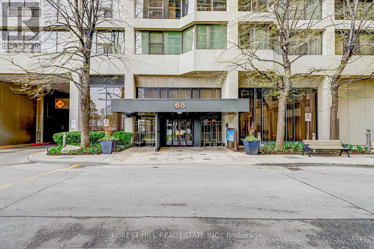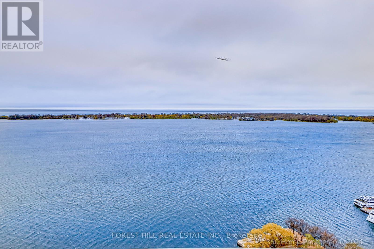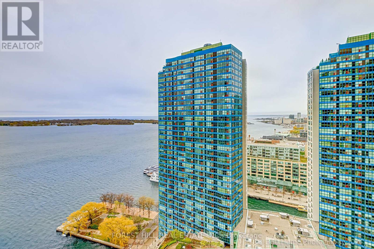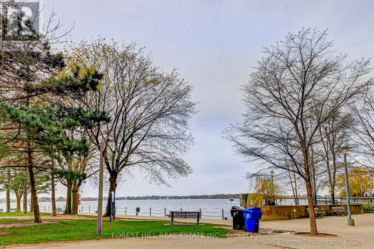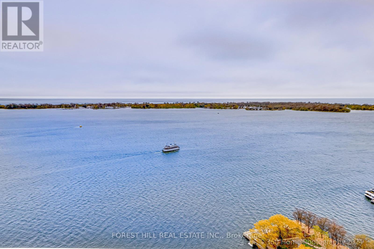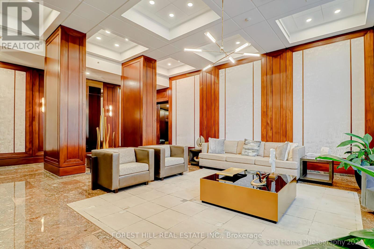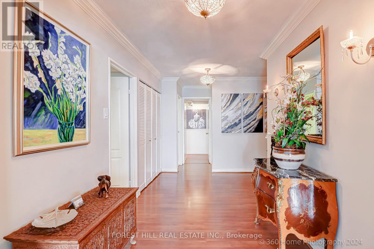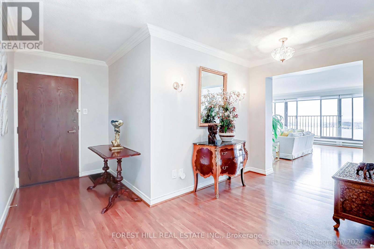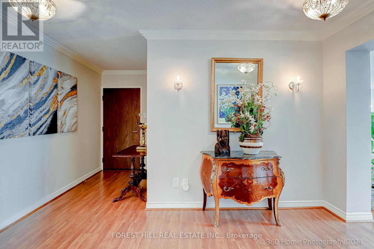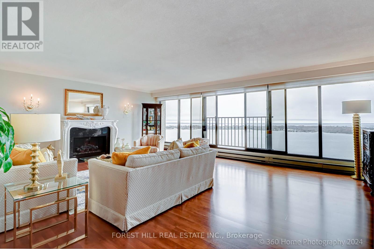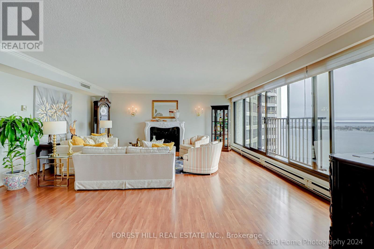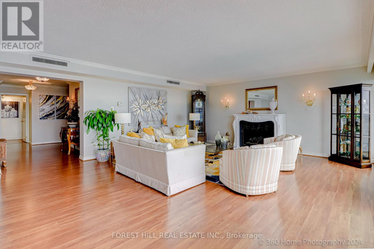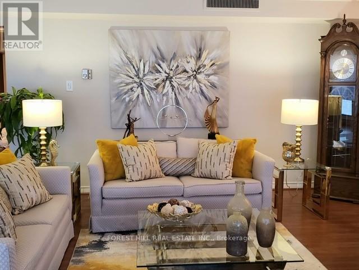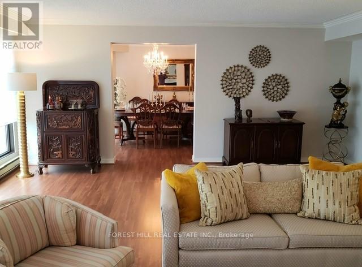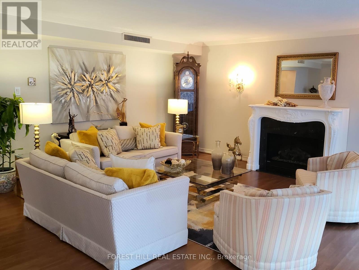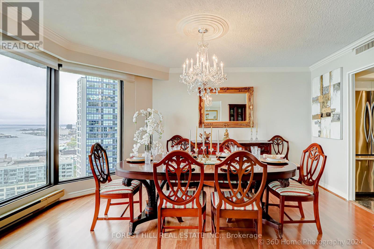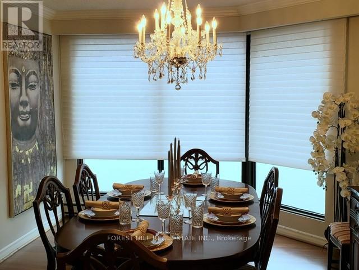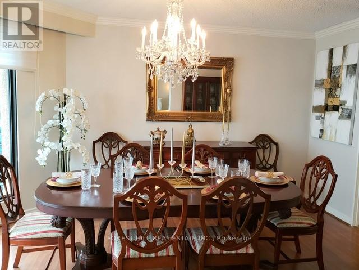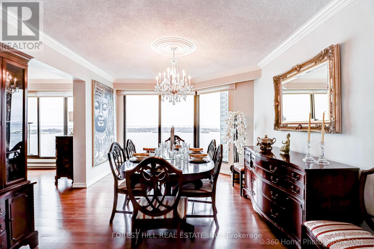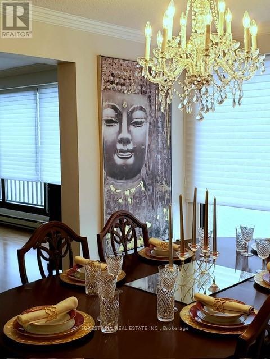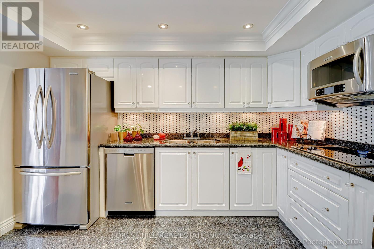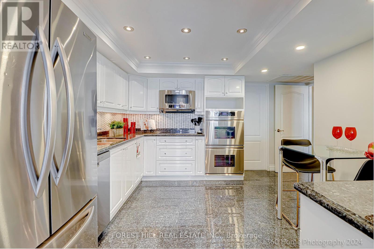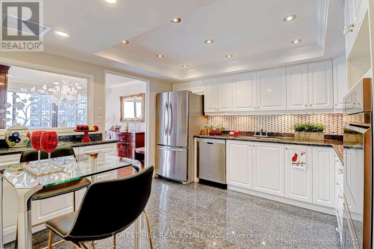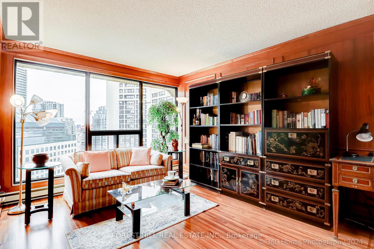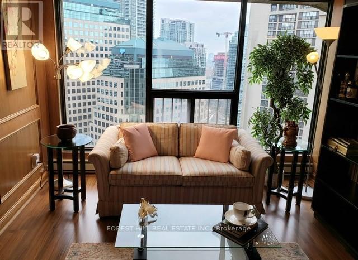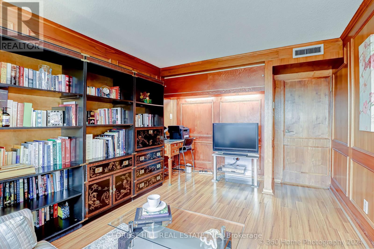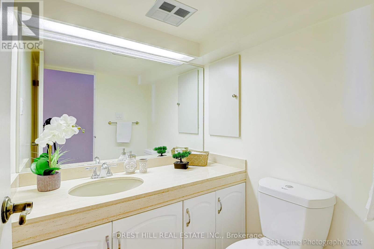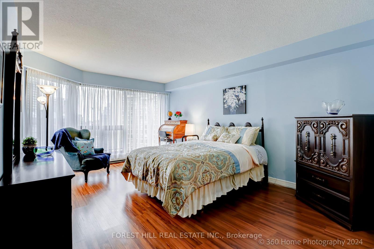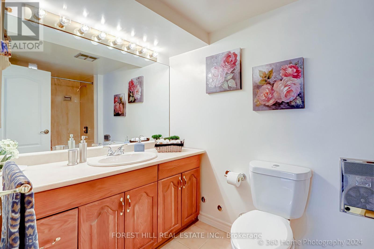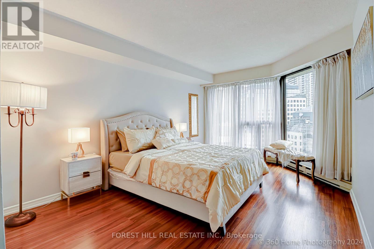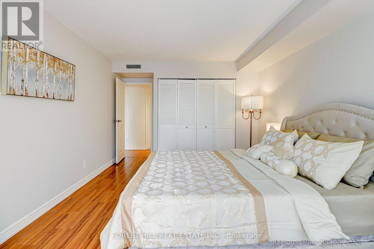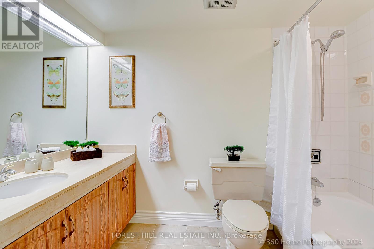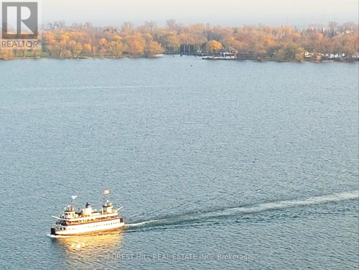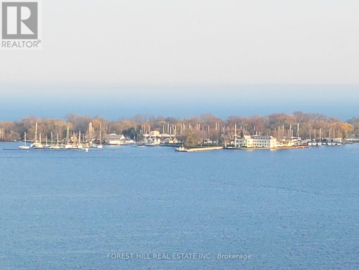2810 - 65 Harbour Square Toronto, Ontario M5J 2L4
$1,888,000Maintenance,
$1,750.53 Monthly
Maintenance,
$1,750.53 MonthlyTHIS SPARKLING JEWEL IS A RARE FIND! Luxurious waterfront living in this iconic building with spectacular unobstructed SW views of Lake Ontario and vibrant city views. This elegant spacious sun-drenched 2003 SF unit offers great living space for entertaining and relaxation. Feel the 'wow' as you enter the LR and savor the lake views from the Floor-to-ceiling windows. The three BRs are discreetly located for privacy (3rd BR is converted to a Den).Smart,functional White Kit has a black granite counter/floor and a look-thru glass panel to enjoy serene water views.Lovely gardens on property.Kitchen has a large W/in pantry. Multiple conveniences incl Downtown Shuttle,Car Wash Bays,EV charging; On-site Maint. Amenities include a 60-ft salt water pool,Party room,Licensed Lounge,Library, Fitness,Squash Ct BBQs, TTC,Harborfront,Ferry terminal. Exceptional 24-hr Concierge. Enjoy gracious living at this prestigious waterfront address. This Gem won't last! **** EXTRAS **** Unit Freshly painted (except Prim BR).Custom marble/granite Elec FP in LR. Large Laundry room w/shelves 1 pkg/locker.All-in Maint fees.Corner suite. (id:38109)
Property Details
| MLS® Number | C8294506 |
| Property Type | Single Family |
| Community Name | Waterfront Communities C1 |
| Amenities Near By | Hospital, Marina, Park |
| Community Features | Pets Not Allowed |
| Features | Balcony, Carpet Free |
| Parking Space Total | 1 |
| Pool Type | Indoor Pool |
| View Type | View, Direct Water View |
Building
| Bathroom Total | 3 |
| Bedrooms Above Ground | 3 |
| Bedrooms Total | 3 |
| Amenities | Car Wash, Security/concierge, Party Room, Storage - Locker |
| Appliances | Blinds, Microwave, Oven, Refrigerator, Stove |
| Cooling Type | Central Air Conditioning |
| Exterior Finish | Concrete |
| Fireplace Present | Yes |
| Heating Fuel | Electric |
| Heating Type | Baseboard Heaters |
| Type | Apartment |
Parking
| Underground |
Land
| Access Type | Public Road, Public Docking |
| Acreage | No |
| Land Amenities | Hospital, Marina, Park |
Rooms
| Level | Type | Length | Width | Dimensions |
|---|---|---|---|---|
| Flat | Living Room | 7.12 m | 5.71 m | 7.12 m x 5.71 m |
| Flat | Dining Room | 4.66 m | 3.44 m | 4.66 m x 3.44 m |
| Flat | Kitchen | 4.28 m | 3.63 m | 4.28 m x 3.63 m |
| Flat | Primary Bedroom | 5.3 m | 3.64 m | 5.3 m x 3.64 m |
| Flat | Bedroom 2 | 4.67 m | 3.48 m | 4.67 m x 3.48 m |
| Flat | Bedroom 3 | 4.42 m | 3.27 m | 4.42 m x 3.27 m |
| Flat | Laundry Room | 2.84 m | 1.5 m | 2.84 m x 1.5 m |
| Flat | Foyer | 4.95 m | 4.27 m | 4.95 m x 4.27 m |
https://www.realtor.ca/real-estate/26831023/2810-65-harbour-square-toronto-waterfront-communities-c1
Interested?
Contact us for more information

