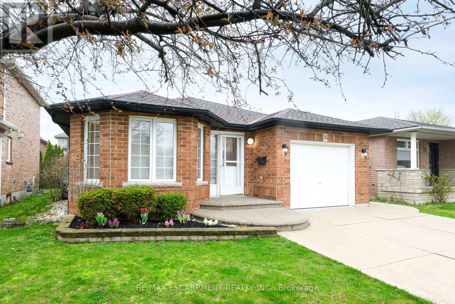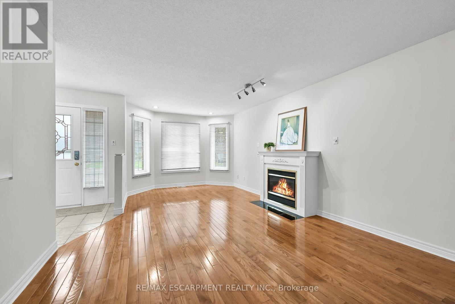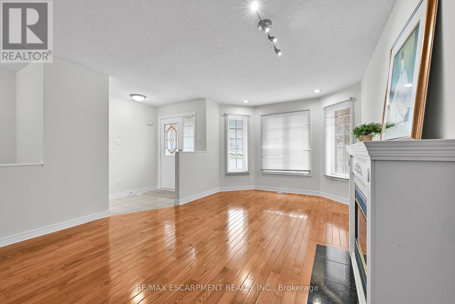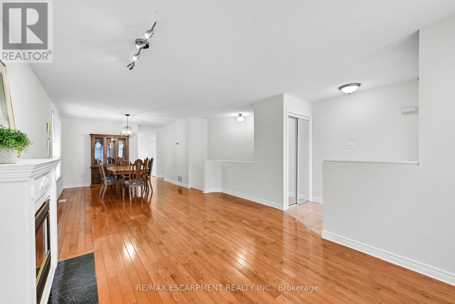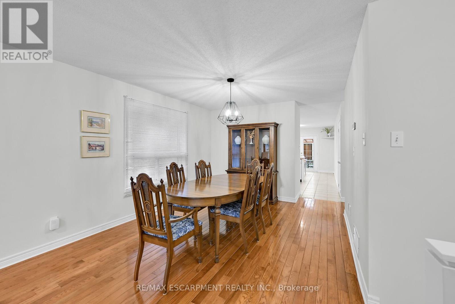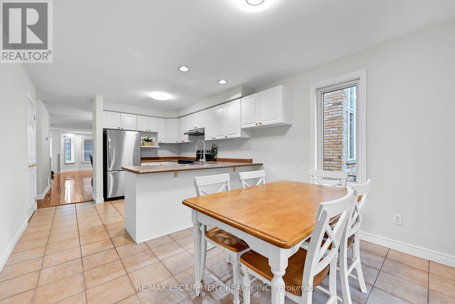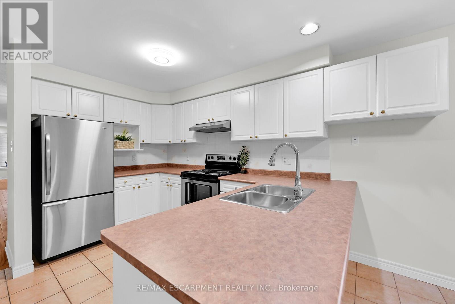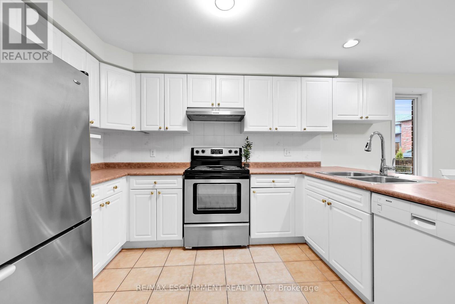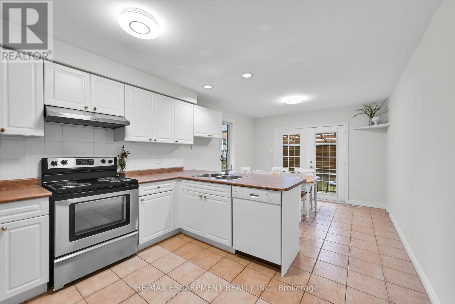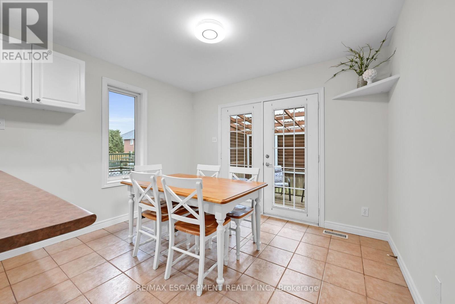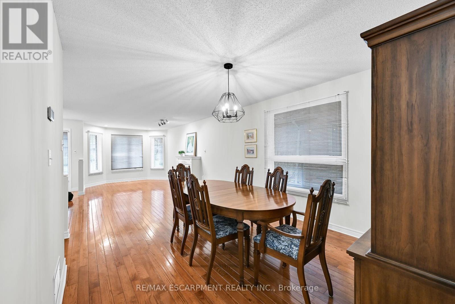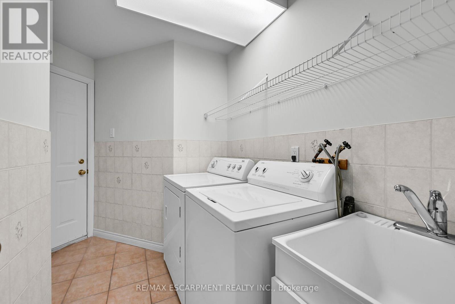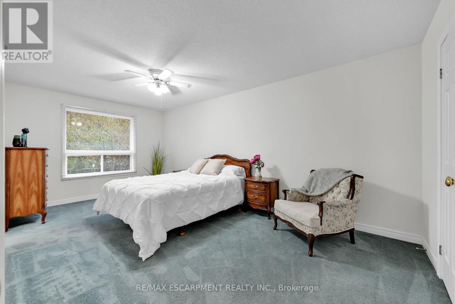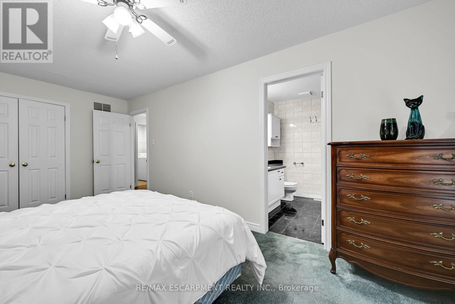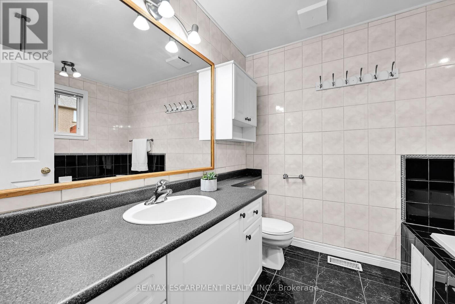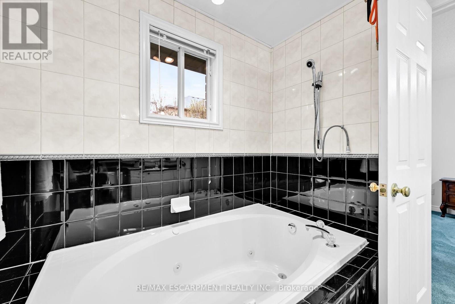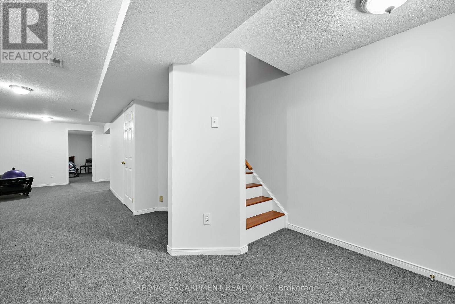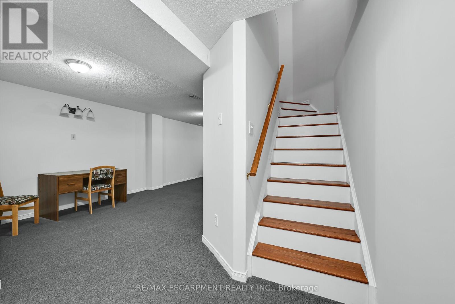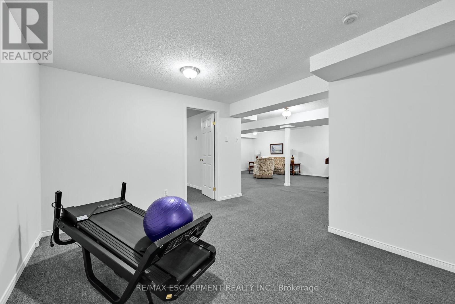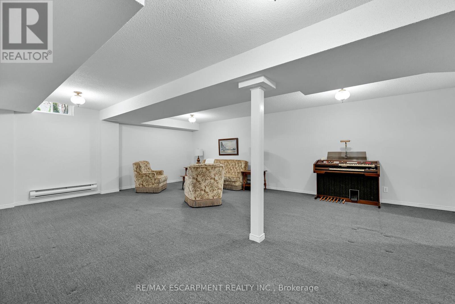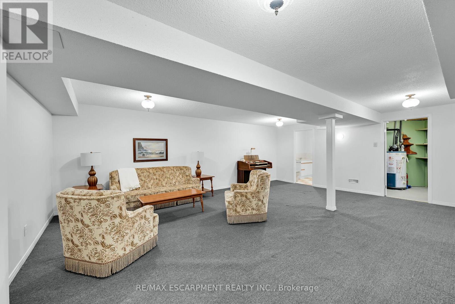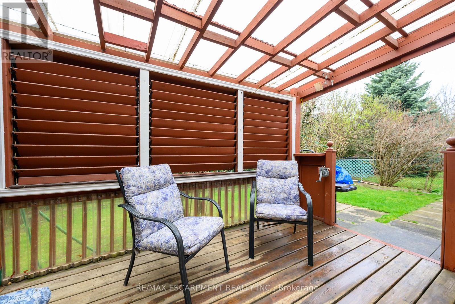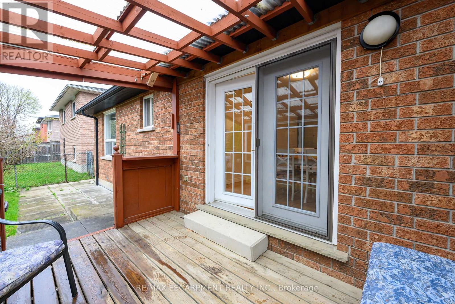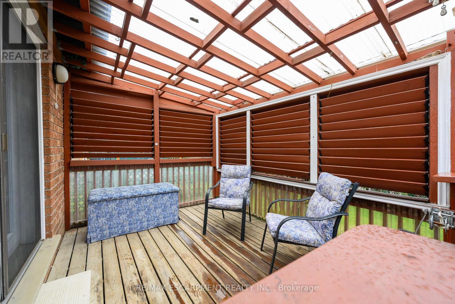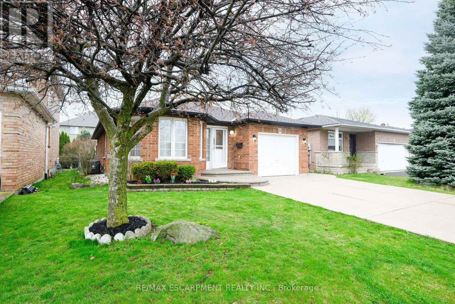26 Spadara Drive Hamilton, Ontario L9B 2K1
3 Bedroom
3 Bathroom
Bungalow
Central Air Conditioning
Forced Air
$848,000
Spacious 1400 square foot all brick bungalow in a prime west mountain location! This home features all brick exterior, double concrete driveway, garage with inside access, gleaming hardwood floors, main floor laundry, primary bedroom with ensuite bathroom, generous sized living room /dining room and eat in kitchen with access to deck and a fully finished basement level (id:38109)
Property Details
| MLS® Number | X8248974 |
| Property Type | Single Family |
| Community Name | Fairground |
| Parking Space Total | 3 |
Building
| Bathroom Total | 3 |
| Bedrooms Above Ground | 2 |
| Bedrooms Below Ground | 1 |
| Bedrooms Total | 3 |
| Appliances | Dryer, Refrigerator, Stove, Washer |
| Architectural Style | Bungalow |
| Basement Development | Finished |
| Basement Type | Full (finished) |
| Construction Style Attachment | Detached |
| Cooling Type | Central Air Conditioning |
| Exterior Finish | Brick |
| Foundation Type | Poured Concrete |
| Heating Fuel | Natural Gas |
| Heating Type | Forced Air |
| Stories Total | 1 |
| Type | House |
| Utility Water | Municipal Water |
Parking
| Attached Garage |
Land
| Acreage | No |
| Sewer | Sanitary Sewer |
| Size Irregular | 41 X 98.4 Ft |
| Size Total Text | 41 X 98.4 Ft|under 1/2 Acre |
Rooms
| Level | Type | Length | Width | Dimensions |
|---|---|---|---|---|
| Basement | Family Room | 5.48 m | 7.01 m | 5.48 m x 7.01 m |
| Basement | Bedroom | 3.65 m | 3.23 m | 3.65 m x 3.23 m |
| Basement | Recreational, Games Room | 8.22 m | 3.23 m | 8.22 m x 3.23 m |
| Main Level | Foyer | Measurements not available | ||
| Main Level | Dining Room | 4.57 m | 3.84 m | 4.57 m x 3.84 m |
| Main Level | Living Room | 4.57 m | 3.84 m | 4.57 m x 3.84 m |
| Main Level | Kitchen | 5.48 m | 3.35 m | 5.48 m x 3.35 m |
| Main Level | Primary Bedroom | 5.48 m | 3.35 m | 5.48 m x 3.35 m |
| Main Level | Bedroom | 3.23 m | 3.35 m | 3.23 m x 3.35 m |
| Main Level | Laundry Room | Measurements not available | ||
| Main Level | Bathroom | Measurements not available | ||
| Main Level | Bathroom | Measurements not available |
https://www.realtor.ca/real-estate/26772089/26-spadara-drive-hamilton-fairground
Interested?
Contact us for more information

