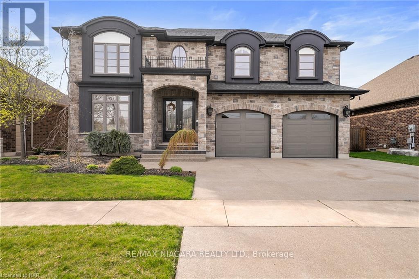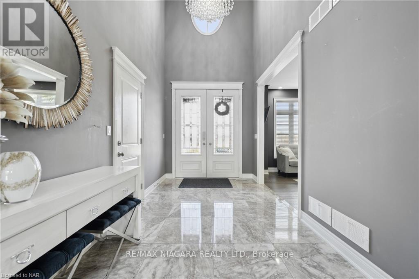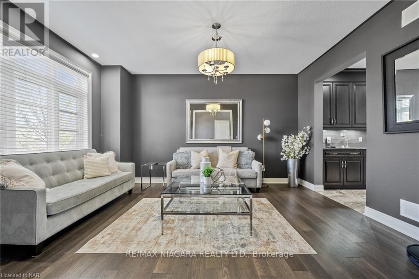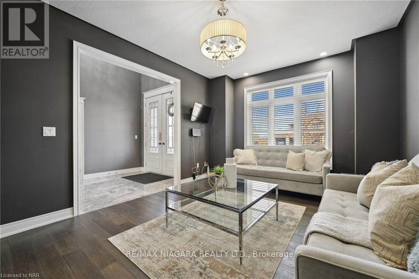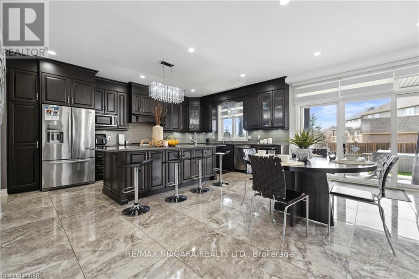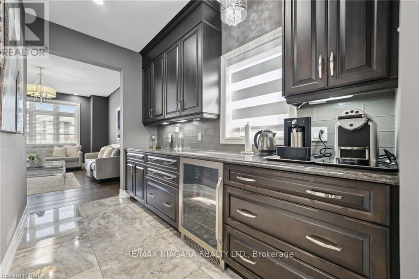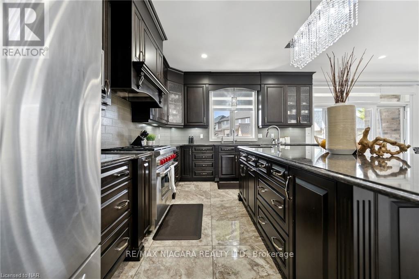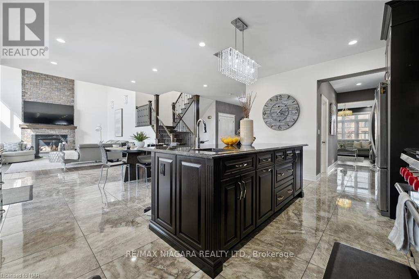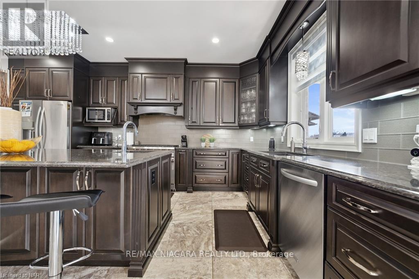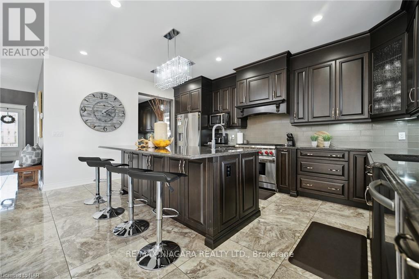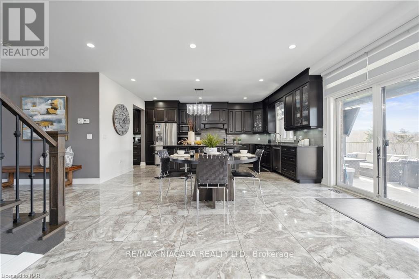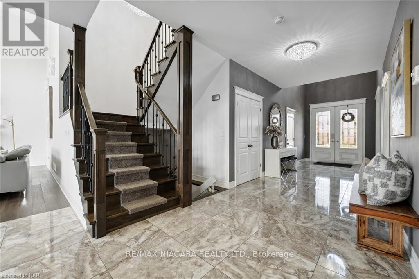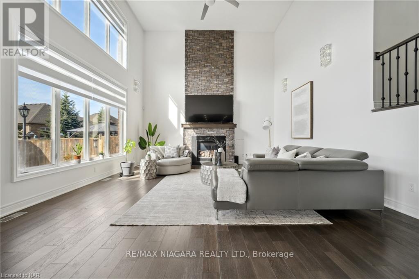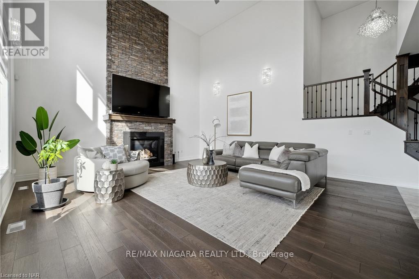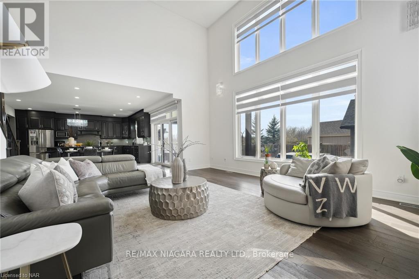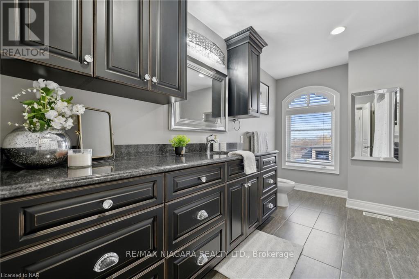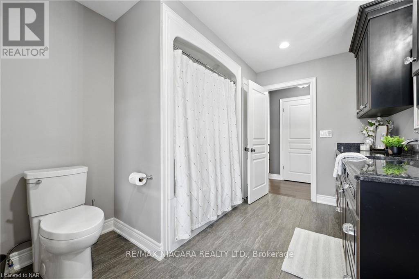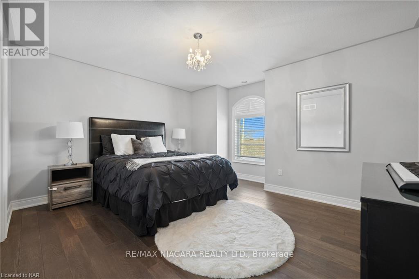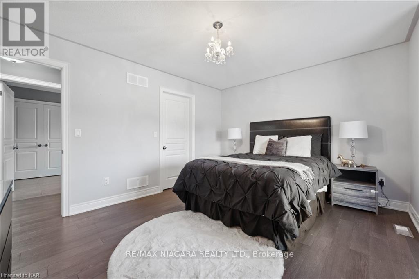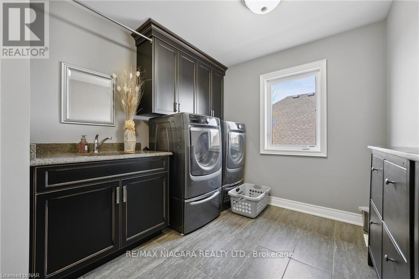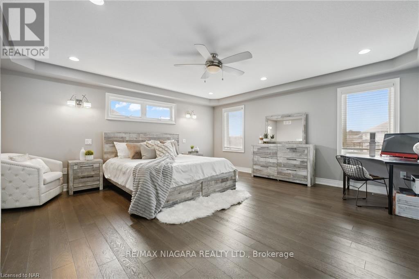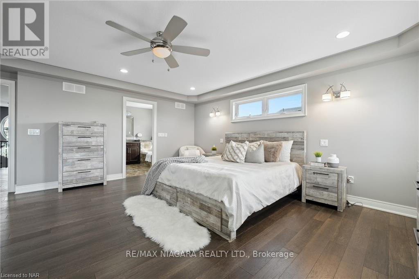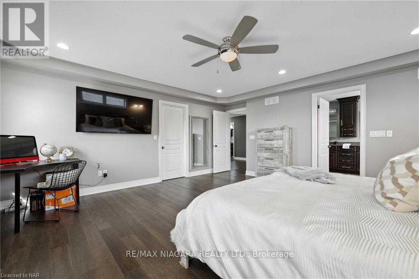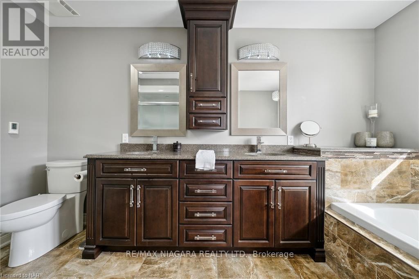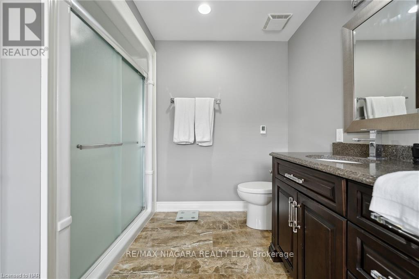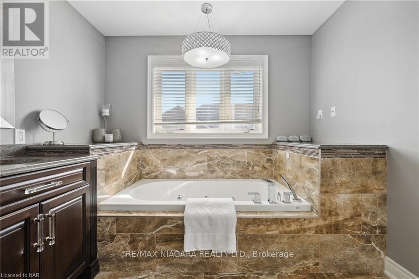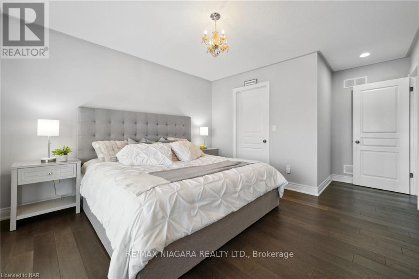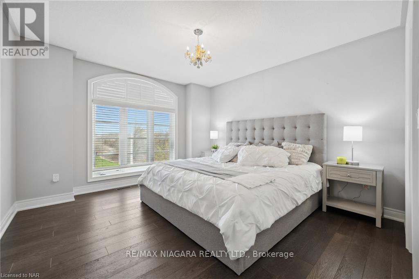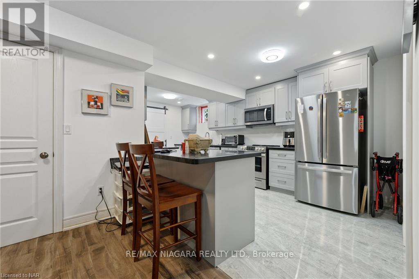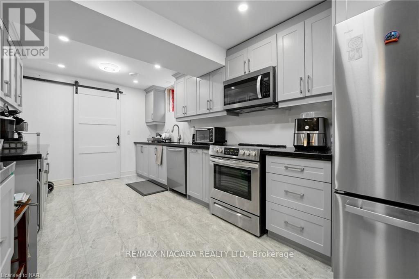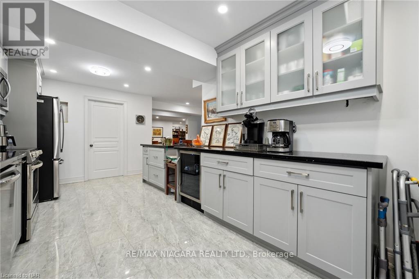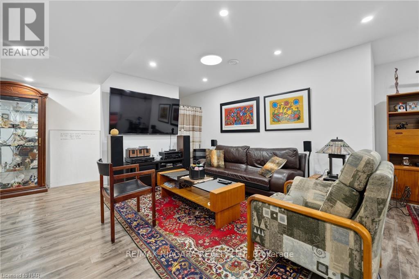4 Bedroom
3 Bathroom
Fireplace
Central Air Conditioning
Forced Air
$1,349,900
Welcome to 255 Colbeck Drive, a truly luxurious 2-storey, 3500 sqft home boasting picturesque views of the Welland River. This fully upgraded open-concept home features 4 spacious bedrooms and 3 luxurious bathrooms, including an exceptional in-law suite. Step into the elegant front foyer and be greeted by exquisite marble tile flooring that flows seamlessly into the gourmet kitchen. The kitchen is a chef's dream with a large island, 6-person breakfast counter, gas stove, stainless steel appliances, walk-through servery with wine fridge, an additional sink, and a walk-in pantry. The living room, situated off the front foyer, offers a cozy space for relaxation. The family room impresses with modern 2-storey vaulted ceilings, a floor-to-ceiling stone fireplace, and a large window overlooking the backyard. For added convenience, there's a walkout to the backyard from the kitchen. The main floor is complete with a stylish 2-piece bathroom. Upstairs, you'll find three spacious bedrooms, each with a walk-in closet, including an oversized primary room with a walk-in closet and a luxurious 5-piece ensuite bathroom. An additional 4-piece bathroom and a convenient laundry room round out the second floor. The fully finished basement features a full in-law suite with a bedroom, modern kitchen is equipped with all appliances such as the dishwasher, fridge and stove. This kitchen features a full pantry for added storage and ample closet space throughout. Finishing this in-law suite is a separate washer and dryer for added convenience. Outside, the backyard oasis awaits with a concrete patio, hot tub, storage shed, and a fully fenced yard, perfect for entertaining or enjoying peaceful evenings by the river. The property also features an inground sprinkler system and a triple car driveway. Don't miss the opportunity to call this truly luxurious home your dream come true! (id:38109)
Property Details
|
MLS® Number
|
X8249104 |
|
Property Type
|
Single Family |
|
Amenities Near By
|
Public Transit, Schools |
|
Features
|
Conservation/green Belt |
|
Parking Space Total
|
8 |
Building
|
Bathroom Total
|
3 |
|
Bedrooms Above Ground
|
3 |
|
Bedrooms Below Ground
|
1 |
|
Bedrooms Total
|
4 |
|
Basement Development
|
Finished |
|
Basement Type
|
N/a (finished) |
|
Construction Style Attachment
|
Detached |
|
Cooling Type
|
Central Air Conditioning |
|
Exterior Finish
|
Brick, Stone |
|
Fireplace Present
|
Yes |
|
Heating Fuel
|
Natural Gas |
|
Heating Type
|
Forced Air |
|
Stories Total
|
2 |
|
Type
|
House |
Parking
Land
|
Acreage
|
No |
|
Land Amenities
|
Public Transit, Schools |
|
Size Irregular
|
57.19 X 115 Ft |
|
Size Total Text
|
57.19 X 115 Ft |
|
Surface Water
|
River/stream |
Rooms
| Level |
Type |
Length |
Width |
Dimensions |
|
Second Level |
Primary Bedroom |
5.28 m |
5.16 m |
5.28 m x 5.16 m |
|
Second Level |
Bedroom |
4.29 m |
3.48 m |
4.29 m x 3.48 m |
|
Second Level |
Bedroom |
3.81 m |
3.66 m |
3.81 m x 3.66 m |
|
Main Level |
Dining Room |
3.63 m |
4.27 m |
3.63 m x 4.27 m |
|
Main Level |
Kitchen |
7.15 m |
7.14 m |
7.15 m x 7.14 m |
|
Main Level |
Great Room |
6.1 m |
5.49 m |
6.1 m x 5.49 m |
https://www.realtor.ca/real-estate/26772106/255-colbeck-dr-welland

