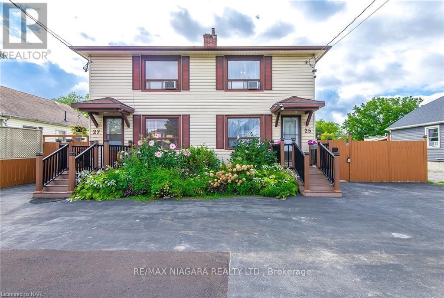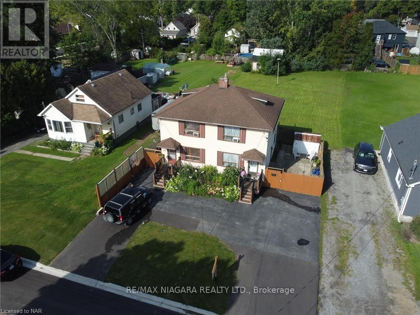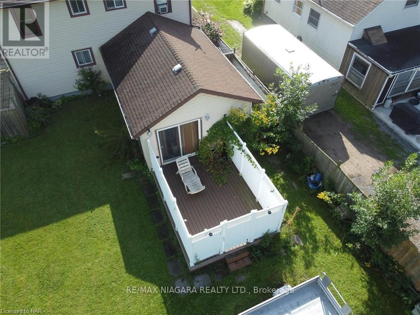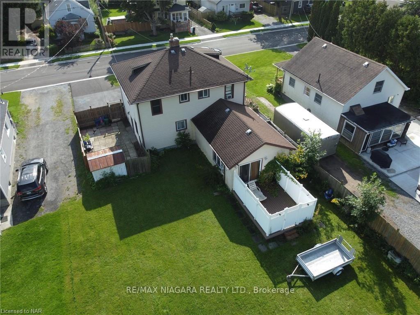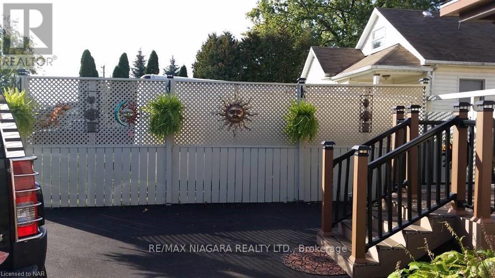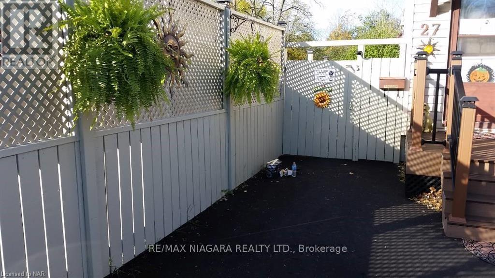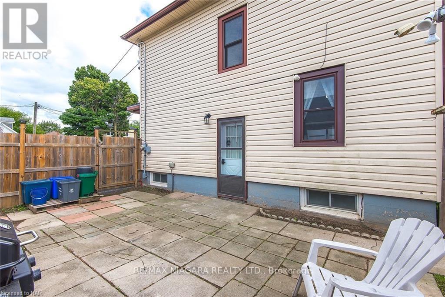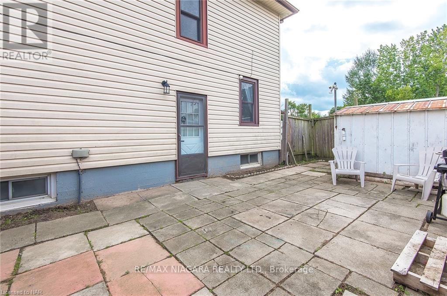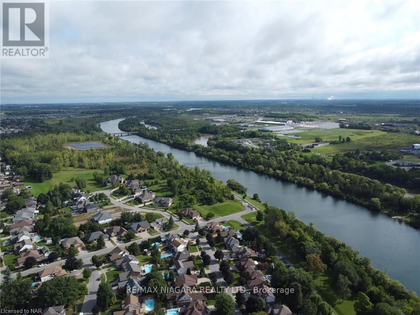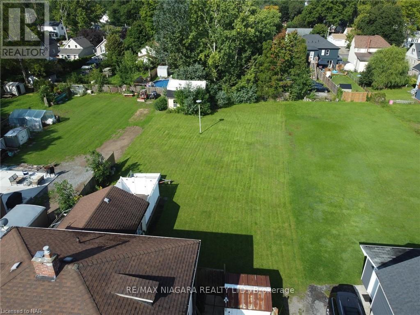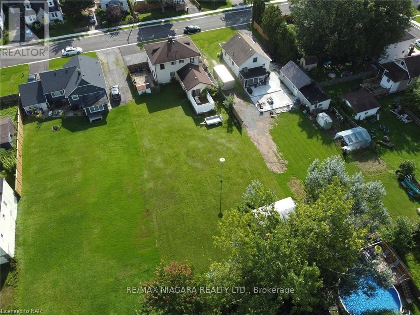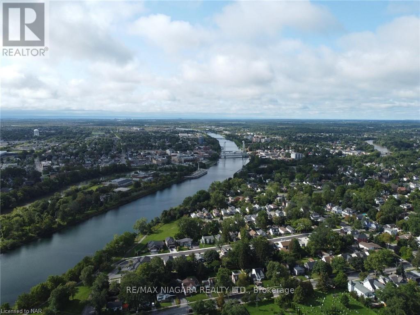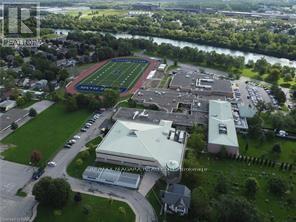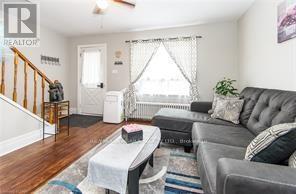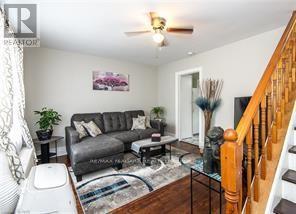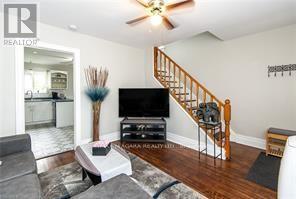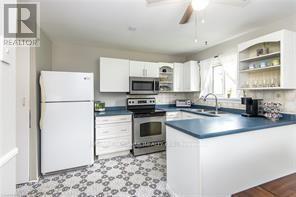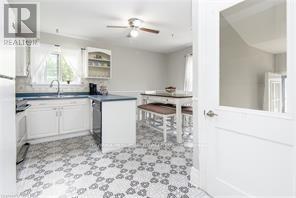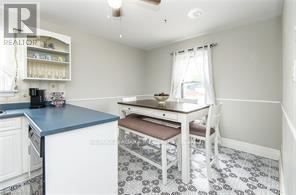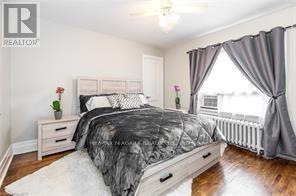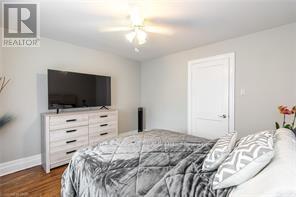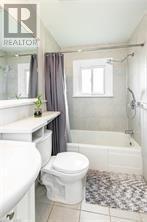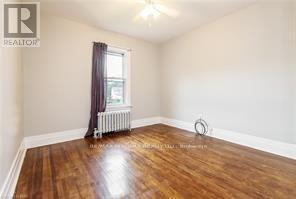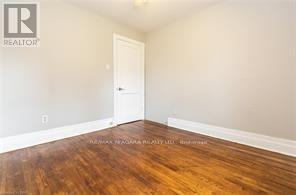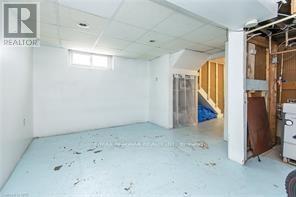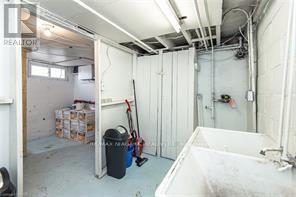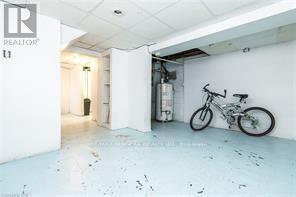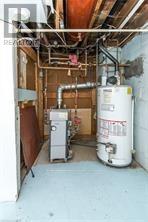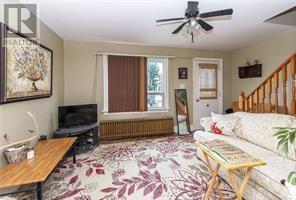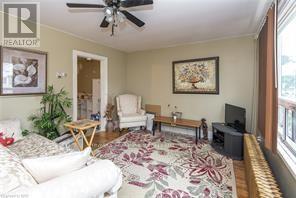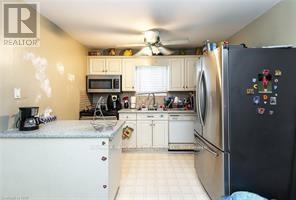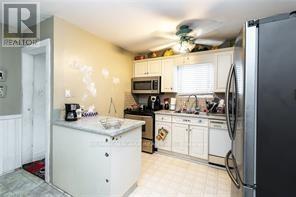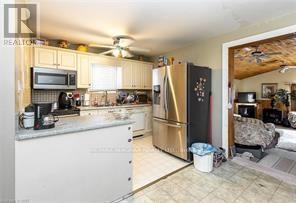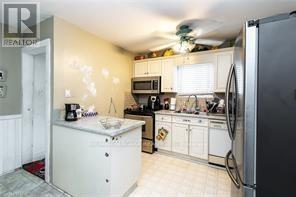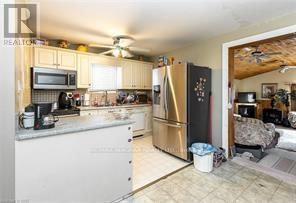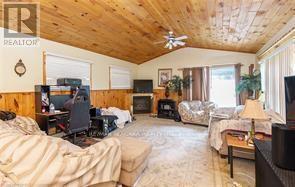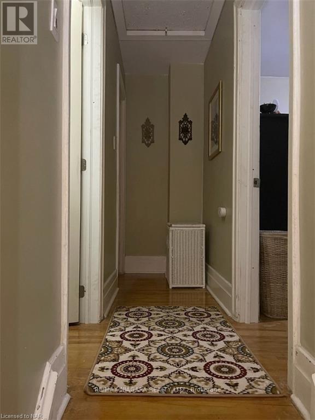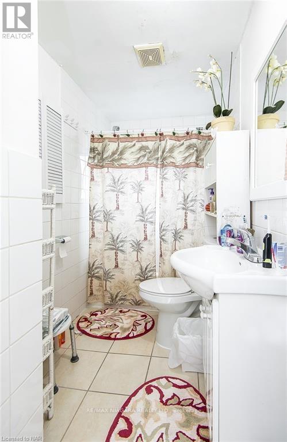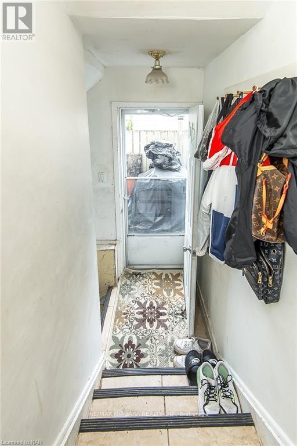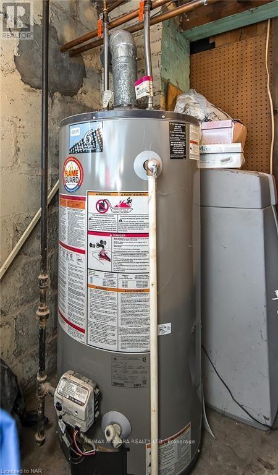4 Bedroom
2 Bathroom
Fireplace
Hot Water Radiator Heat
$899,900
Calling all large families; in need of an law suite?...or looking for separate units on the same property? Want help with the mortgage? This large approx 2000 sq ft property has completely separate living space that comprises of 2 side by side semis #25 and # 27; each with 2 beds, 1 bath and laundry in each semi. Each has a separate basement to further develop additional living space with a separate side entrance. One semi #27 is larger with an addition (1995) of a great room with patio doors leading to a deck. At the rear of the property is a large workshop with hydro The property sits on a very large unbelievable lot 67ft by 208 ft in North Welland! A must see in person if you are looking for this kind of large family space, land or income or investment Remarkable opportunity to acquire a side by side duplex that possibly could be separated into 2 lots and in a prime north end location (id:38109)
Property Details
|
MLS® Number
|
X8248958 |
|
Property Type
|
Single Family |
|
Parking Space Total
|
5 |
Building
|
Bathroom Total
|
2 |
|
Bedrooms Above Ground
|
4 |
|
Bedrooms Total
|
4 |
|
Appliances
|
Dishwasher, Washer |
|
Basement Features
|
Separate Entrance |
|
Basement Type
|
Full |
|
Construction Style Attachment
|
Semi-detached |
|
Exterior Finish
|
Vinyl Siding |
|
Fireplace Present
|
Yes |
|
Foundation Type
|
Block |
|
Heating Fuel
|
Natural Gas |
|
Heating Type
|
Hot Water Radiator Heat |
|
Stories Total
|
2 |
|
Type
|
House |
|
Utility Water
|
Municipal Water |
Land
|
Acreage
|
No |
|
Sewer
|
Sanitary Sewer |
|
Size Irregular
|
67 X 208 Ft |
|
Size Total Text
|
67 X 208 Ft|under 1/2 Acre |
Rooms
| Level |
Type |
Length |
Width |
Dimensions |
|
Second Level |
Bedroom |
3.58 m |
3.38 m |
3.58 m x 3.38 m |
|
Second Level |
Bedroom |
2.97 m |
3.05 m |
2.97 m x 3.05 m |
|
Second Level |
Bedroom |
3.58 m |
3.38 m |
3.58 m x 3.38 m |
|
Second Level |
Bedroom |
2.97 m |
3.05 m |
2.97 m x 3.05 m |
|
Second Level |
Bathroom |
|
|
Measurements not available |
|
Main Level |
Living Room |
3.45 m |
4.62 m |
3.45 m x 4.62 m |
|
Main Level |
Kitchen |
2.26 m |
3.05 m |
2.26 m x 3.05 m |
|
Main Level |
Dining Room |
4.06 m |
2.13 m |
4.06 m x 2.13 m |
|
Main Level |
Great Room |
4.57 m |
6.96 m |
4.57 m x 6.96 m |
|
Main Level |
Living Room |
3.45 m |
4.62 m |
3.45 m x 4.62 m |
|
Main Level |
Kitchen |
2.26 m |
3.05 m |
2.26 m x 3.05 m |
|
Main Level |
Dining Room |
4.06 m |
2.13 m |
4.06 m x 2.13 m |
https://www.realtor.ca/real-estate/26772087/25-27-gadsby-avenue-welland

