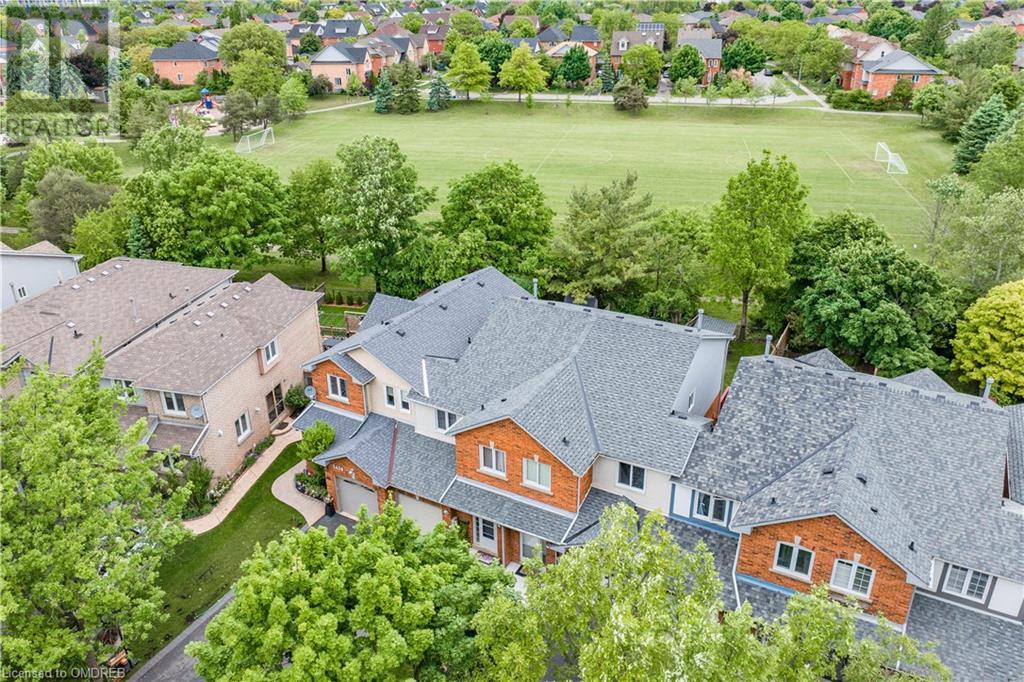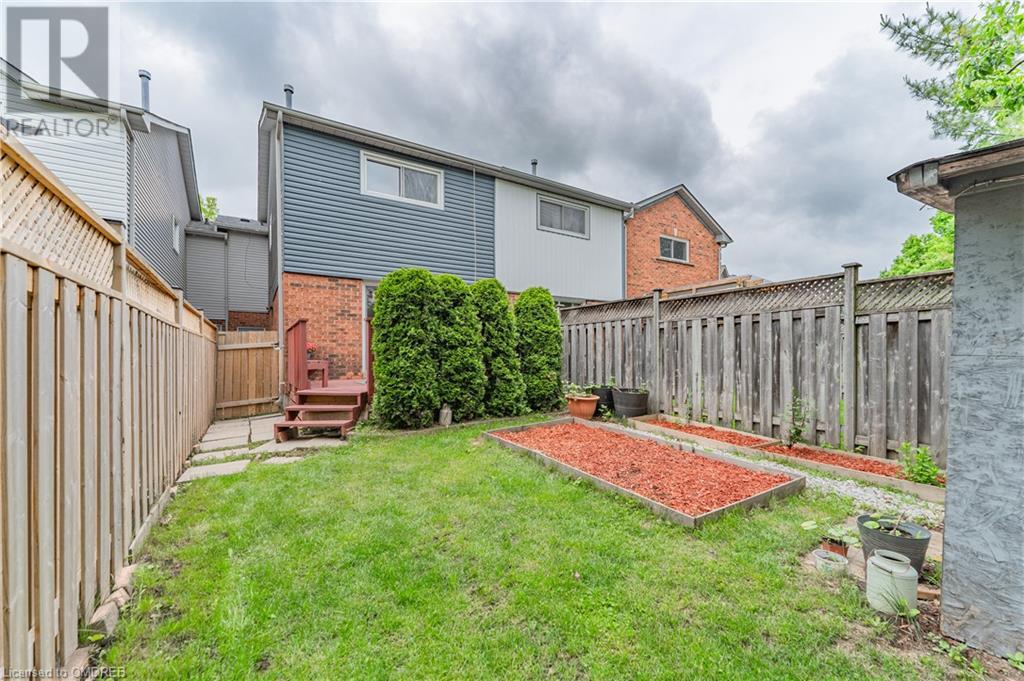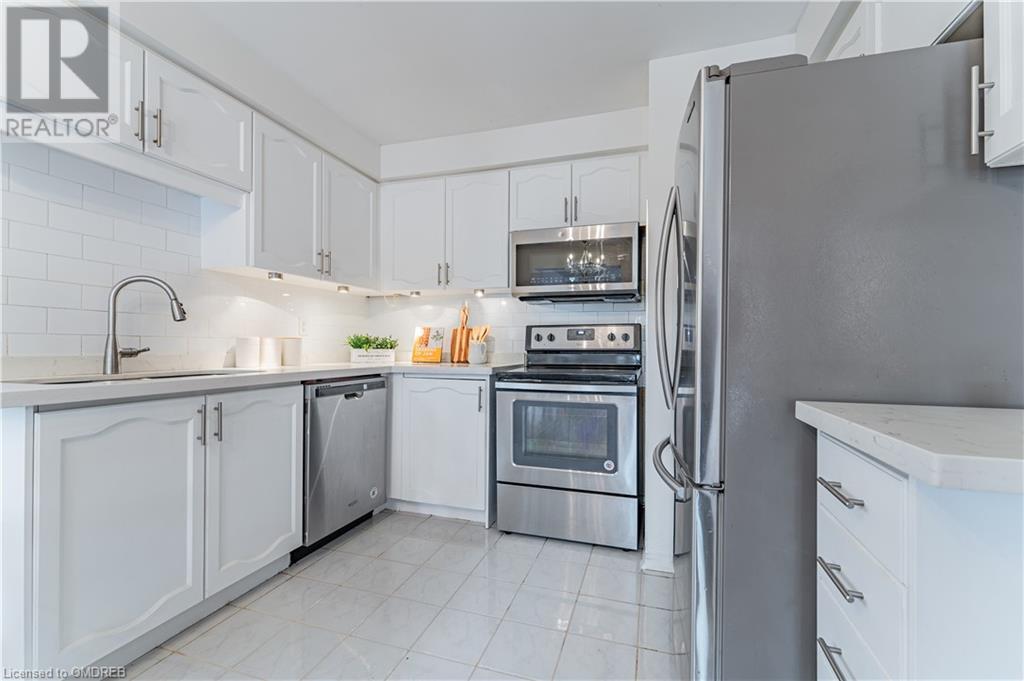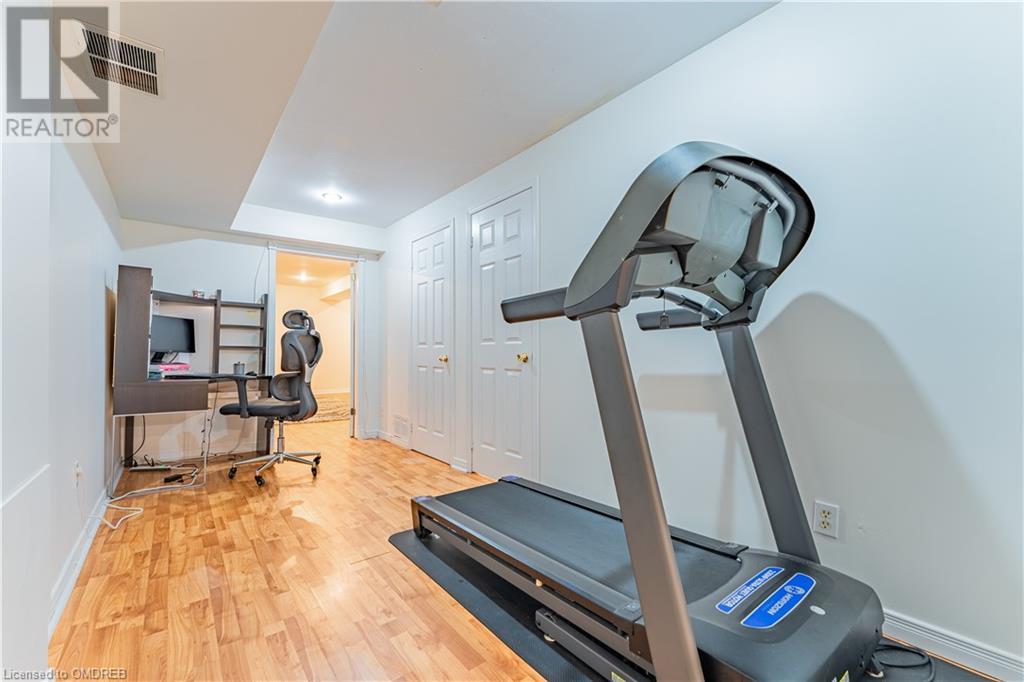3 Bedroom
3 Bathroom
2207 sqft
2 Level
Central Air Conditioning
Forced Air
$1,049,900
Freehold townhome offers a serene retreat backing directly onto lush parkland and trails. A gate in the fenced yard provides direct access to Harman Park and Munn’s Creek Trail. Inside, the home is freshly painted throughout and features gleaming hardwood floors throughout the main and second floors. The spacious eat-in kitchen offers stainless steel appliances, undermount lighting, quartz counters, and a French door fridge with water and ice. The living room opens to a private deck overlooking the park. Upstairs, the primary bedroom offers a double closet and an updated main bathroom. The fully finished basement features a 3-piece bath, a rec room with laminate flooring and pot lights, perfect for entertaining or relaxing. Recent updates include a new A/C and dryer in 2023, side fence in 2023, roof in 2022, dishwasher and stove in 2021, front concrete steps in 2021, powder room 2018, back vinyl siding in 2021. The single-car garage and two driveway spaces ensure ample parking. Enjoy the convenience of walking to schools, parks, shopping, and the River Oaks Recreation Centre. Easy highway access, the Oakville Hospital, and a desirable school district make this an ideal location. (id:38109)
Property Details
|
MLS® Number
|
40589172 |
|
Property Type
|
Single Family |
|
Amenities Near By
|
Golf Nearby, Hospital, Park, Place Of Worship, Playground, Public Transit, Schools, Shopping |
|
Community Features
|
Quiet Area, Community Centre |
|
Equipment Type
|
Water Heater |
|
Features
|
Visual Exposure, Ravine, Backs On Greenbelt, Conservation/green Belt, Paved Driveway, Automatic Garage Door Opener |
|
Parking Space Total
|
3 |
|
Rental Equipment Type
|
Water Heater |
|
Structure
|
Shed |
Building
|
Bathroom Total
|
3 |
|
Bedrooms Above Ground
|
3 |
|
Bedrooms Total
|
3 |
|
Appliances
|
Dishwasher, Dryer, Refrigerator, Stove, Washer, Hood Fan, Window Coverings, Garage Door Opener |
|
Architectural Style
|
2 Level |
|
Basement Development
|
Finished |
|
Basement Type
|
Full (finished) |
|
Constructed Date
|
1992 |
|
Construction Style Attachment
|
Attached |
|
Cooling Type
|
Central Air Conditioning |
|
Exterior Finish
|
Aluminum Siding, Brick |
|
Fire Protection
|
Smoke Detectors |
|
Foundation Type
|
Poured Concrete |
|
Half Bath Total
|
1 |
|
Heating Fuel
|
Natural Gas |
|
Heating Type
|
Forced Air |
|
Stories Total
|
2 |
|
Size Interior
|
2207 Sqft |
|
Type
|
Row / Townhouse |
|
Utility Water
|
Municipal Water |
Parking
Land
|
Access Type
|
Highway Access, Highway Nearby, Rail Access |
|
Acreage
|
No |
|
Fence Type
|
Fence |
|
Land Amenities
|
Golf Nearby, Hospital, Park, Place Of Worship, Playground, Public Transit, Schools, Shopping |
|
Sewer
|
Municipal Sewage System |
|
Size Depth
|
123 Ft |
|
Size Frontage
|
20 Ft |
|
Size Total Text
|
Under 1/2 Acre |
|
Zoning Description
|
Rm1 |
Rooms
| Level |
Type |
Length |
Width |
Dimensions |
|
Second Level |
4pc Bathroom |
|
|
Measurements not available |
|
Second Level |
Bedroom |
|
|
12'11'' x 10'5'' |
|
Second Level |
Bedroom |
|
|
10'8'' x 10'7'' |
|
Second Level |
Primary Bedroom |
|
|
14'7'' x 14'3'' |
|
Basement |
Laundry Room |
|
|
6'0'' x 5'1'' |
|
Basement |
3pc Bathroom |
|
|
Measurements not available |
|
Basement |
Recreation Room |
|
|
15'8'' x 13'6'' |
|
Main Level |
2pc Bathroom |
|
|
Measurements not available |
|
Main Level |
Kitchen |
|
|
10'3'' x 7'0'' |
|
Main Level |
Dining Room |
|
|
10'3'' x 7'0'' |
|
Main Level |
Family Room |
|
|
14'2'' x 13'9'' |
https://www.realtor.ca/real-estate/26964950/2435-stefi-trail-oakville











































