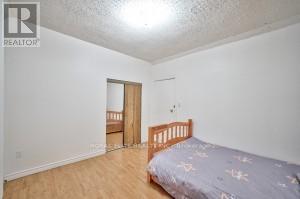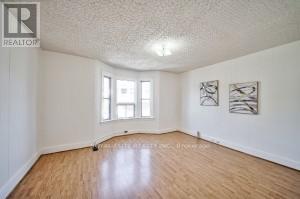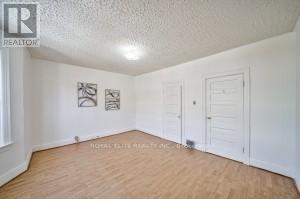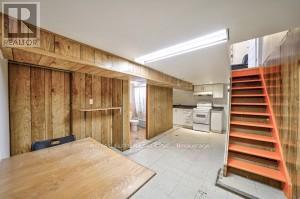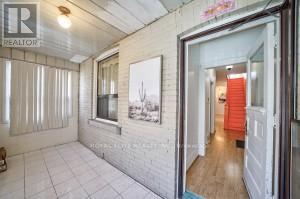240 Jones Avenue Toronto, Ontario M4M 3A6
5 Bedroom
3 Bathroom
Central Air Conditioning
Forced Air
$1,188,000
Well-Maintained 4 bedrooms(two on the main) With Lovely Finished Basement Semi-Detached Home *Extra Wide Sidewalk To The Backyard*.Eat-In Kitchen With W/O To Backyard & Rare 2-Car Lane Parking!. Generous Sized Living/Dining Rooms(2nd Floor,Could Be Converted Back To Kitchen). Walking distance to Gerrard Sq, School,& Restaurants.Minutes to China Town,Hospital, DVP! **** EXTRAS **** All Light Fixtures & All Window Coverings,Fridge, Stove, Washer.Roof(2019) &2nd Floor Bathroom(2022). (id:38109)
Open House
This property has open houses!
June
29
Saturday
Starts at:
2:00 pm
Ends at:4:00 pm
June
30
Sunday
Starts at:
2:00 pm
Ends at:4:00 pm
Property Details
| MLS® Number | E8401458 |
| Property Type | Single Family |
| Community Name | South Riverdale |
| Features | Lane |
| Parking Space Total | 2 |
Building
| Bathroom Total | 3 |
| Bedrooms Above Ground | 4 |
| Bedrooms Below Ground | 1 |
| Bedrooms Total | 5 |
| Basement Development | Finished |
| Basement Type | N/a (finished) |
| Construction Style Attachment | Semi-detached |
| Cooling Type | Central Air Conditioning |
| Exterior Finish | Aluminum Siding, Brick |
| Foundation Type | Unknown |
| Heating Fuel | Natural Gas |
| Heating Type | Forced Air |
| Stories Total | 2 |
| Type | House |
| Utility Water | Municipal Water |
Land
| Acreage | No |
| Sewer | Sanitary Sewer |
| Size Irregular | 20 X 100 Ft |
| Size Total Text | 20 X 100 Ft |
Rooms
| Level | Type | Length | Width | Dimensions |
|---|---|---|---|---|
| Second Level | Bedroom | 3.8 m | 2.3 m | 3.8 m x 2.3 m |
| Second Level | Bedroom | 4.5 m | 3.4 m | 4.5 m x 3.4 m |
| Second Level | Dining Room | 3.2 m | 2.8 m | 3.2 m x 2.8 m |
| Basement | Kitchen | Measurements not available | ||
| Ground Level | Living Room | 4.55 m | 3.25 m | 4.55 m x 3.25 m |
| Ground Level | Kitchen | 3.5 m | 2.95 m | 3.5 m x 2.95 m |
| Ground Level | Bedroom | 3.7 m | 2.7 m | 3.7 m x 2.7 m |
| Ground Level | Bedroom | 4 m | 2.7 m | 4 m x 2.7 m |
https://www.realtor.ca/real-estate/26988786/240-jones-avenue-toronto-south-riverdale
Interested?
Contact us for more information








