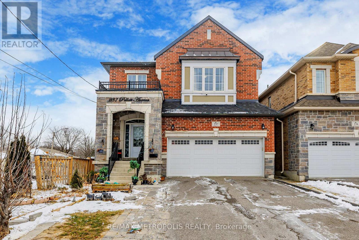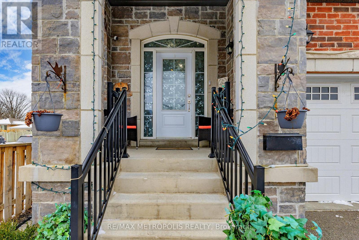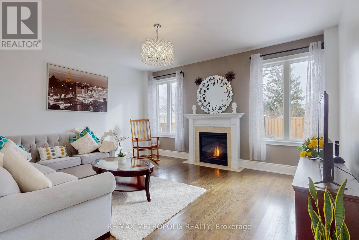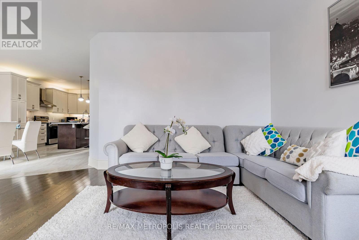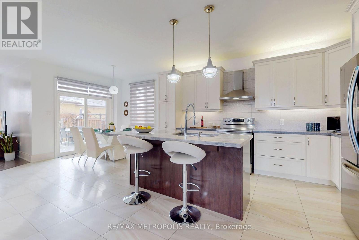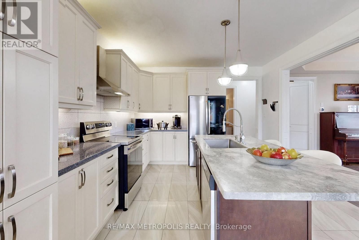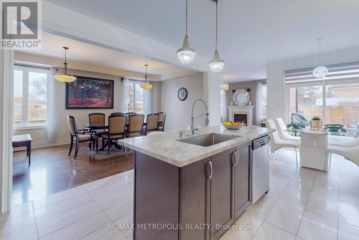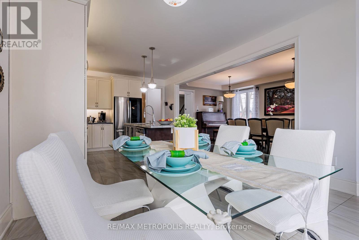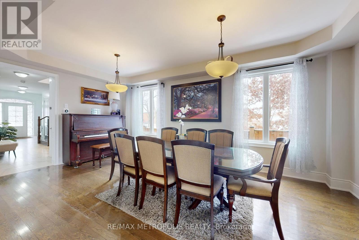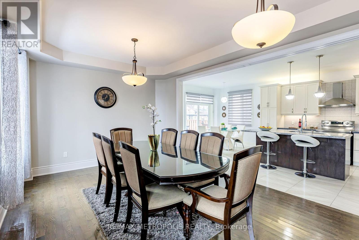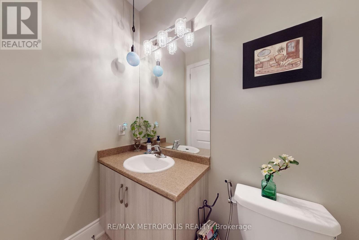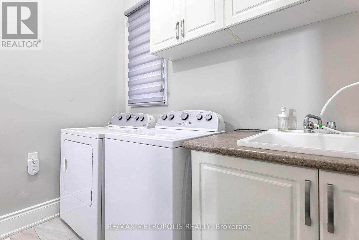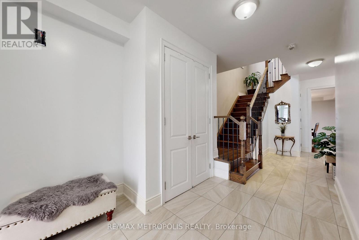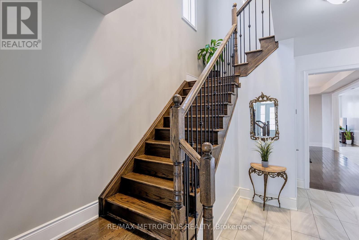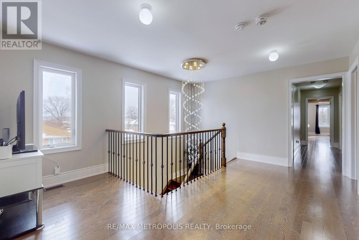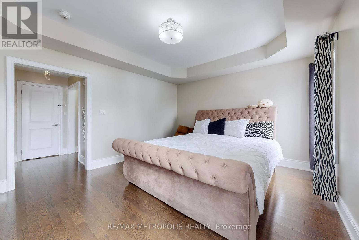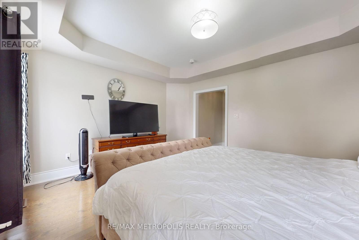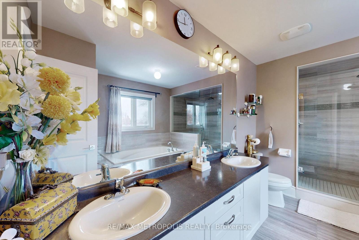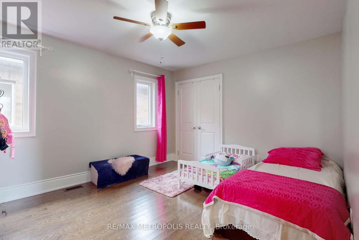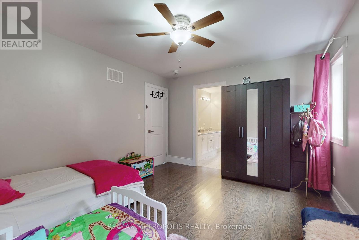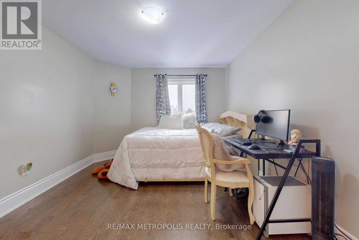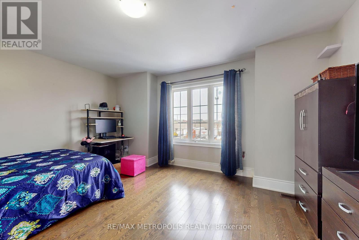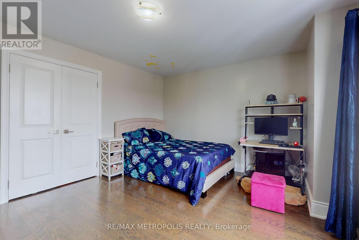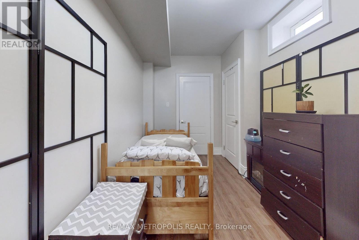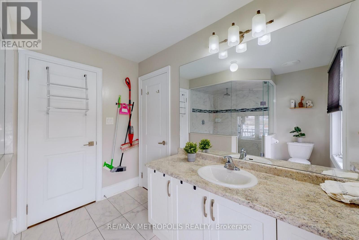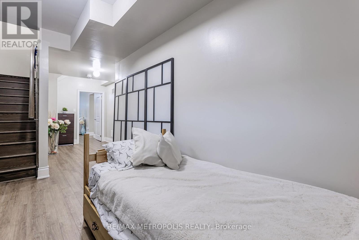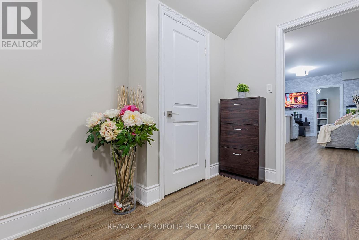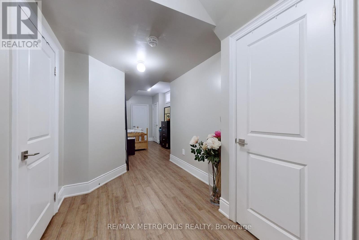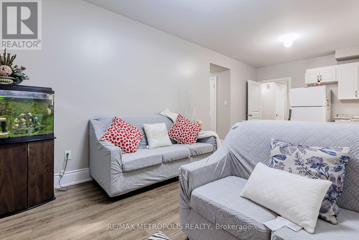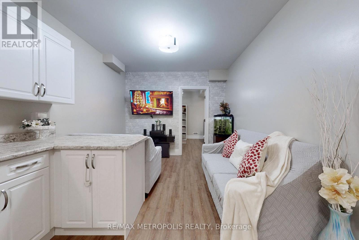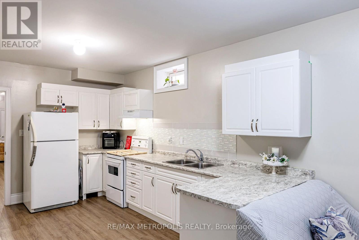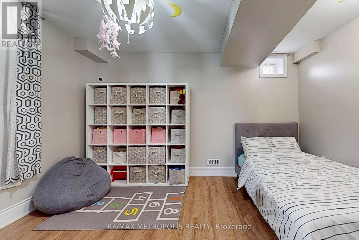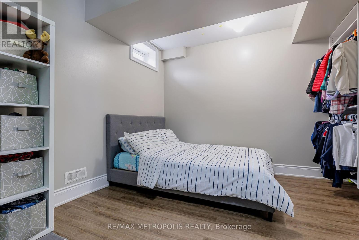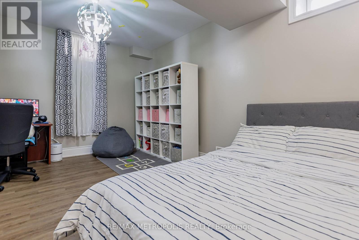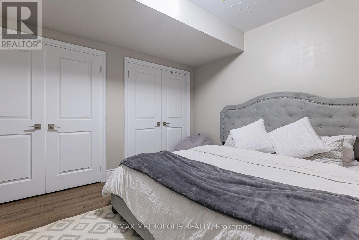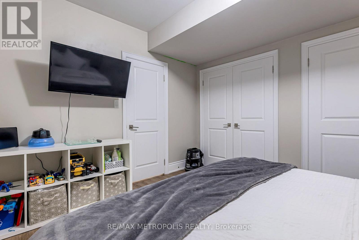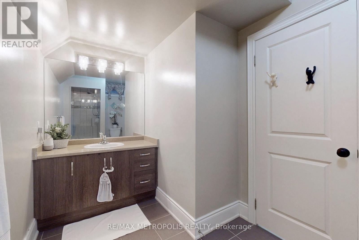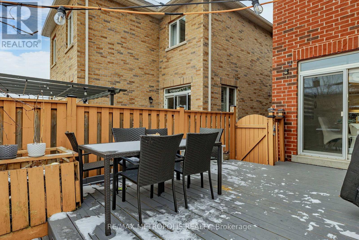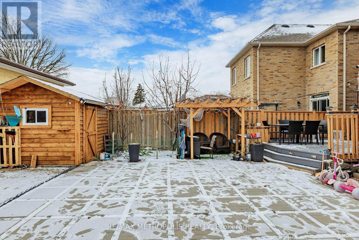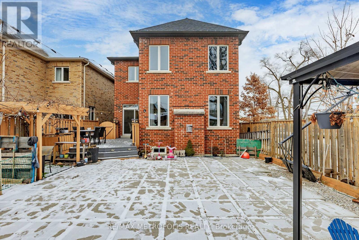237 Pellatt Avenue Toronto, Ontario M9N 2P8
$1,899,000
Welcome To 237 Pellat Avenue! This Custom Built Corner Lot Home Offers A Spacious And Functional Layout. With 4+2 Bedrooms, 2 Kitchens, This Property Offers Versatility And The Potential For Rental Income. As You Step Inside, You'll Be Greeted By A Bright Living Space With 9-Foot Ceilings W/ Oak Hardwood Floor Throughout. The Large Principal Rooms Provide Ample Space For Relaxation. The Spa-Like Bathrooms Offer A Luxurious Retreat After A Long Day. The Staircase In This Home Is A True Centerpiece, Featuring A Beautiful Wrought Iron Rail That Adds An Elegant Touch. Located In A Desirable Area Of Toronto, This Property Is Close To Amenities, Schools, Parks, And Transportation Options. Don't Miss Out On The Opportunity To Make This Your Dream Home! **** EXTRAS **** All Closets With Custom Organizers. Total Living Area 3,972 Sq Ft, Main And Second Fl 2,897 Sq Ft Plus 1,075 Sq Ft Of Finished Basement! A Gem In The Heart Of \"Weston Village\". (id:38109)
Open House
This property has open houses!
2:00 pm
Ends at:5:00 pm
Property Details
| MLS® Number | W8314610 |
| Property Type | Single Family |
| Community Name | Humberlea-Pelmo Park W4 |
| Amenities Near By | Hospital, Park, Place Of Worship, Public Transit, Schools |
| Parking Space Total | 6 |
Building
| Bathroom Total | 5 |
| Bedrooms Above Ground | 4 |
| Bedrooms Below Ground | 2 |
| Bedrooms Total | 6 |
| Appliances | Dishwasher, Refrigerator, Stove, Washer, Window Coverings |
| Basement Development | Finished |
| Basement Features | Separate Entrance |
| Basement Type | N/a (finished) |
| Construction Style Attachment | Detached |
| Cooling Type | Central Air Conditioning |
| Exterior Finish | Brick |
| Fireplace Present | Yes |
| Foundation Type | Concrete |
| Heating Fuel | Natural Gas |
| Heating Type | Forced Air |
| Stories Total | 2 |
| Type | House |
| Utility Water | Municipal Water |
Parking
| Garage |
Land
| Acreage | No |
| Land Amenities | Hospital, Park, Place Of Worship, Public Transit, Schools |
| Sewer | Sanitary Sewer |
| Size Irregular | 10.67 X 39.56 M |
| Size Total Text | 10.67 X 39.56 M |
Rooms
| Level | Type | Length | Width | Dimensions |
|---|---|---|---|---|
| Second Level | Primary Bedroom | 4.87 m | 3.96 m | 4.87 m x 3.96 m |
| Second Level | Bedroom 2 | 3.35 m | 4.26 m | 3.35 m x 4.26 m |
| Second Level | Bedroom 3 | 4.14 m | 3.53 m | 4.14 m x 3.53 m |
| Second Level | Bedroom 4 | 3.35 m | 3.68 m | 3.35 m x 3.68 m |
| Basement | Primary Bedroom | 3.84 m | 3.1 m | 3.84 m x 3.1 m |
| Basement | Bedroom 2 | 3.84 m | 3.1 m | 3.84 m x 3.1 m |
| Main Level | Living Room | 3.59 m | 3.12 m | 3.59 m x 3.12 m |
| Main Level | Dining Room | 3.59 m | 3.12 m | 3.59 m x 3.12 m |
| Main Level | Kitchen | 3.94 m | 3.65 m | 3.94 m x 3.65 m |
| Main Level | Eating Area | 3.9 m | 3.35 m | 3.9 m x 3.35 m |
| Main Level | Family Room | 5.73 m | 3.29 m | 5.73 m x 3.29 m |
| Main Level | Laundry Room | Measurements not available |
https://www.realtor.ca/real-estate/26859661/237-pellatt-avenue-toronto-humberlea-pelmo-park-w4
Interested?
Contact us for more information

