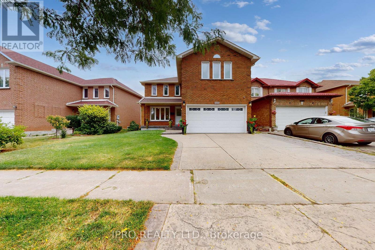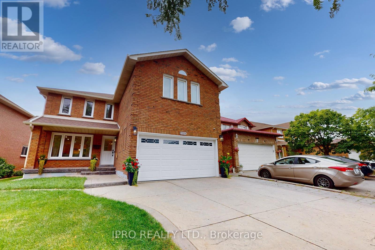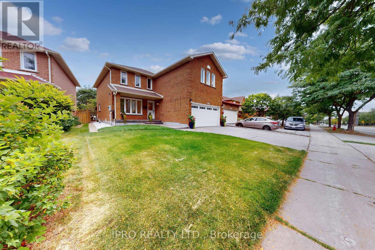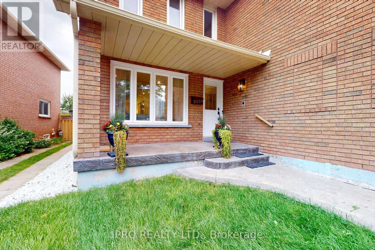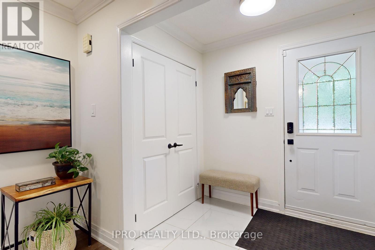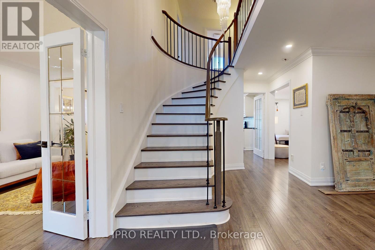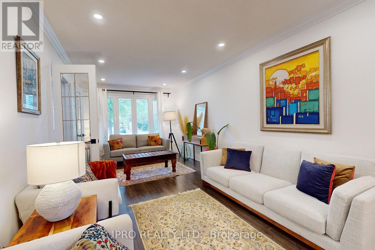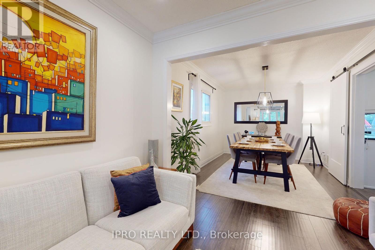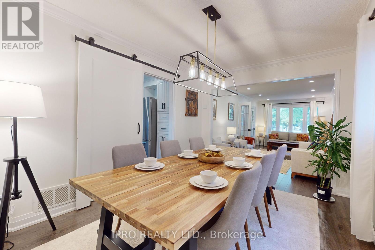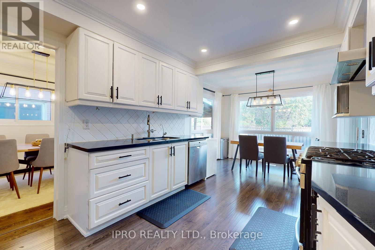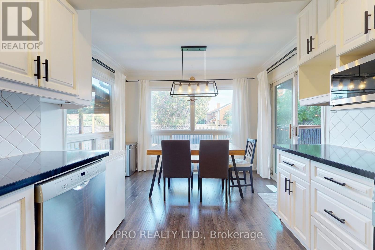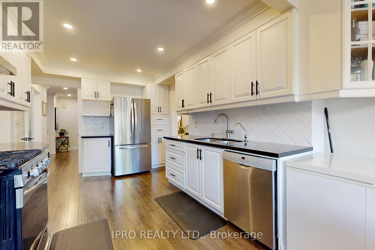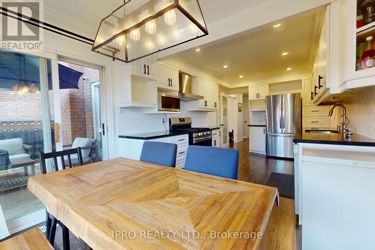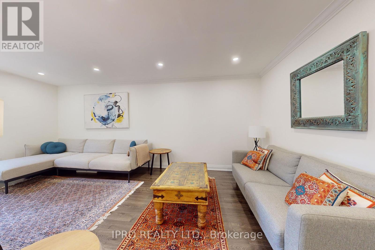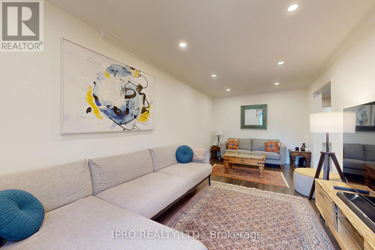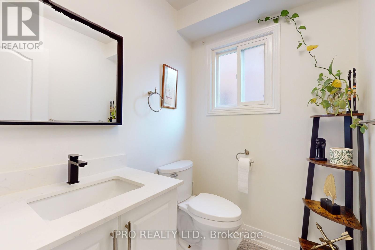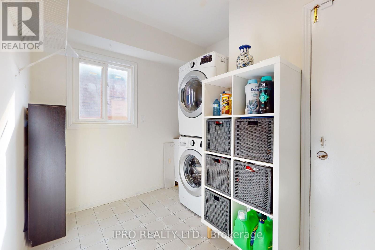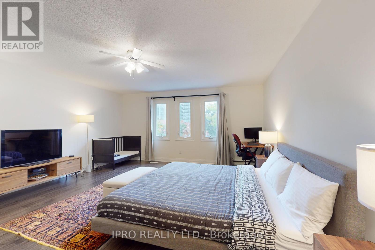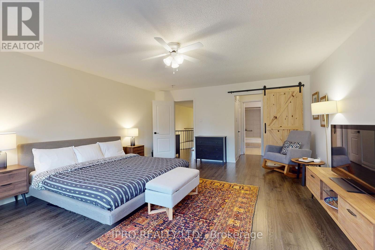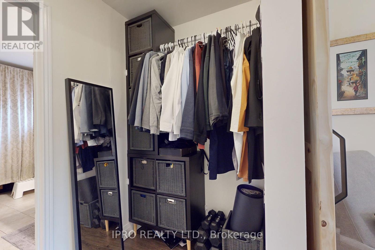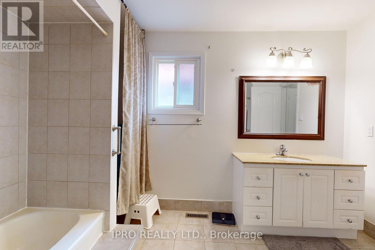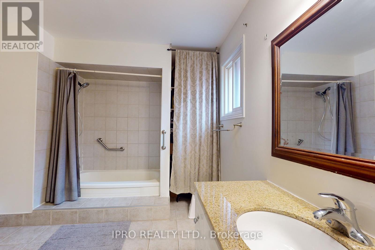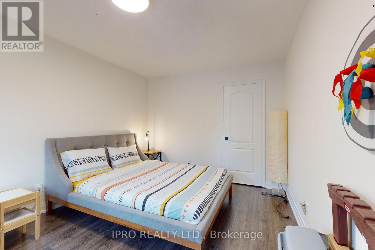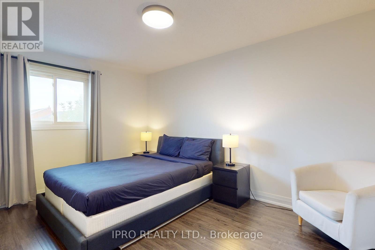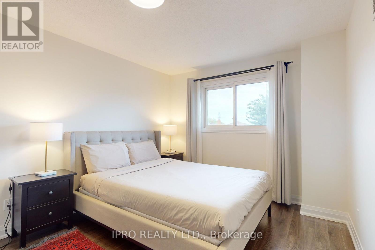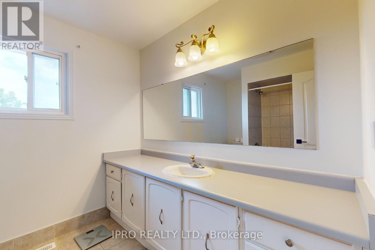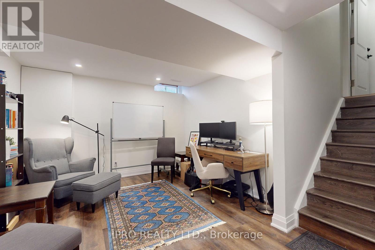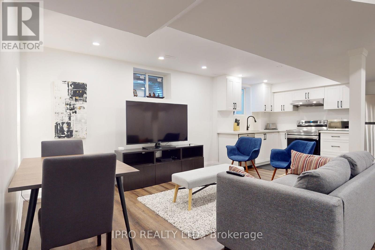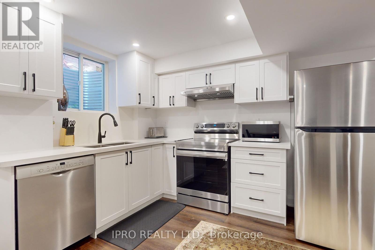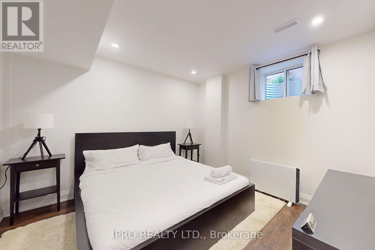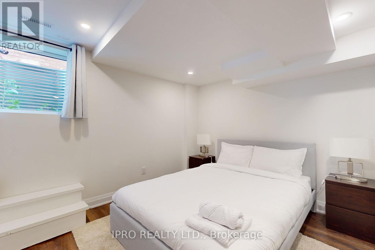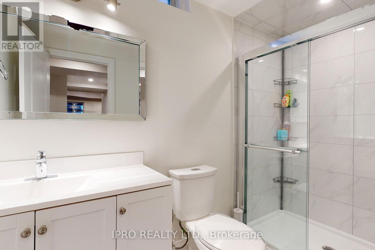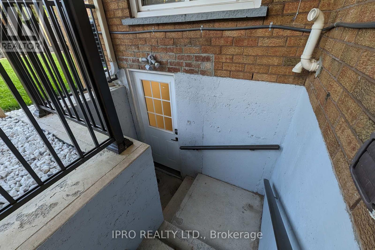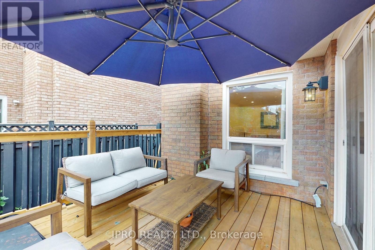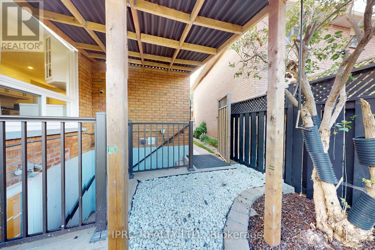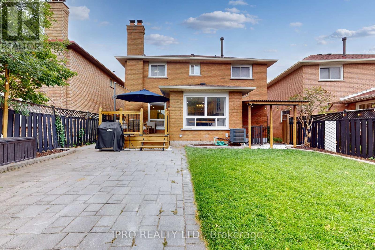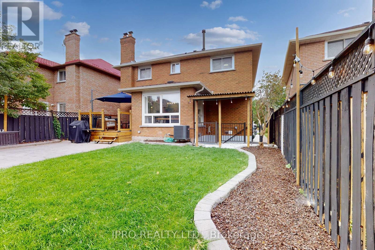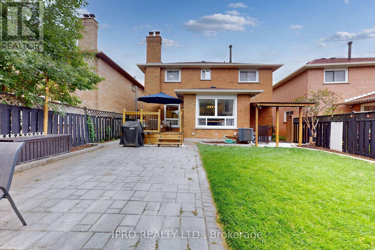7 Bedroom
4 Bathroom
Central Air Conditioning
Forced Air
$1,849,888
Rare opportunity to buy a recently renovated stunning home with 4000 sq ft of living space in highly desirable Central Erin Mills with Top-rated schools (Credit Valley PS, Thomas St MS & John Fraser HS) and right next to Credit Valley Hospital, Erin Mills Town Center, Parks and Hwy 403. Upstairs features 4 generously sized bedrooms with Large Closets & Lots Of Natural Light. Lower level offers a turnkey legal 3 bedroom apartment that can generate significant rental income. Tons of recent upgrades including new flooring, new staircase, potlights and many more. This property features a large backyard with a concrete patio and a recently built deck, perfect for outdoor entertaining. **** EXTRAS **** Appliances: Fridge (x2), Washer (x2), Dryer (x2), Gas Stove, Electric Stove. All ELFs, Window Coverings. See attachments for floor plans (inlcuding legal basement) and full list of upgrades (id:38109)
Property Details
|
MLS® Number
|
W8248834 |
|
Property Type
|
Single Family |
|
Community Name
|
Central Erin Mills |
|
Amenities Near By
|
Hospital, Park, Place Of Worship, Schools |
|
Community Features
|
Community Centre |
|
Parking Space Total
|
4 |
Building
|
Bathroom Total
|
4 |
|
Bedrooms Above Ground
|
4 |
|
Bedrooms Below Ground
|
3 |
|
Bedrooms Total
|
7 |
|
Basement Features
|
Apartment In Basement, Separate Entrance |
|
Basement Type
|
N/a |
|
Construction Style Attachment
|
Detached |
|
Cooling Type
|
Central Air Conditioning |
|
Exterior Finish
|
Brick |
|
Heating Fuel
|
Natural Gas |
|
Heating Type
|
Forced Air |
|
Stories Total
|
2 |
|
Type
|
House |
Parking
Land
|
Acreage
|
No |
|
Land Amenities
|
Hospital, Park, Place Of Worship, Schools |
|
Size Irregular
|
45.64 X 115.68 Ft |
|
Size Total Text
|
45.64 X 115.68 Ft |
Rooms
| Level |
Type |
Length |
Width |
Dimensions |
|
Second Level |
Primary Bedroom |
5.9 m |
4.88 m |
5.9 m x 4.88 m |
|
Second Level |
Bedroom 2 |
4.88 m |
3.17 m |
4.88 m x 3.17 m |
|
Second Level |
Bedroom 3 |
4.57 m |
3.18 m |
4.57 m x 3.18 m |
|
Second Level |
Bedroom 4 |
4.28 m |
3.11 m |
4.28 m x 3.11 m |
|
Lower Level |
Family Room |
|
|
Measurements not available |
|
Lower Level |
Bedroom 5 |
|
|
Measurements not available |
|
Lower Level |
Bedroom |
|
|
Measurements not available |
|
Lower Level |
Study |
|
|
Measurements not available |
|
Main Level |
Dining Room |
4.28 m |
2.99 m |
4.28 m x 2.99 m |
|
Main Level |
Living Room |
5.8 m |
3.1 m |
5.8 m x 3.1 m |
|
Main Level |
Kitchen |
|
|
Measurements not available |
|
Main Level |
Family Room |
6.03 m |
3.1 m |
6.03 m x 3.1 m |
https://www.realtor.ca/real-estate/26771951/2330-credit-valley-rd-mississauga-central-erin-mills

