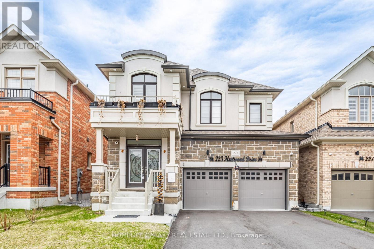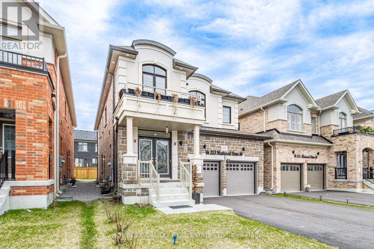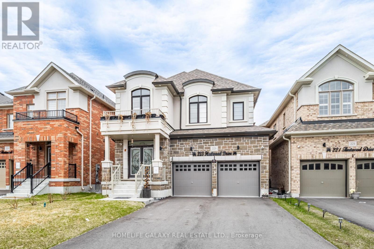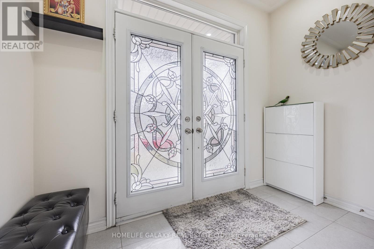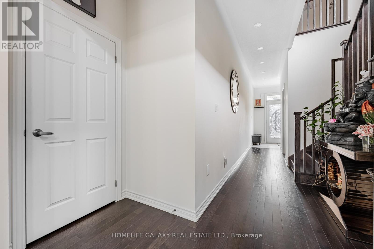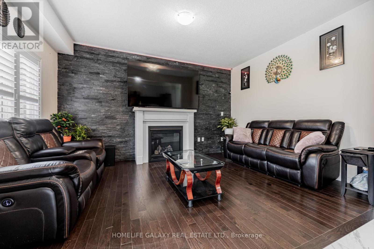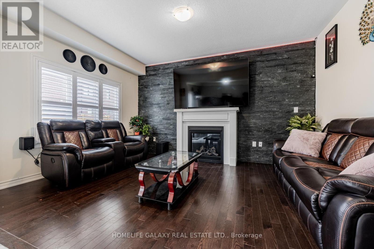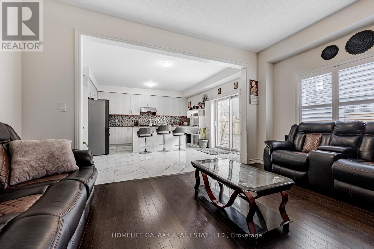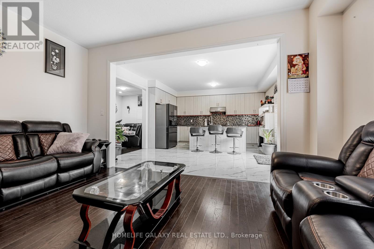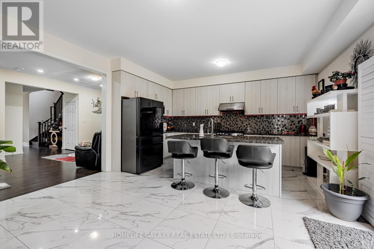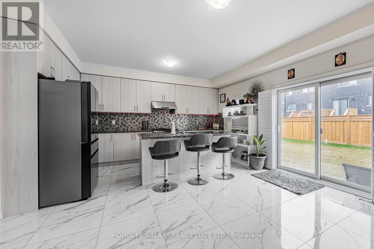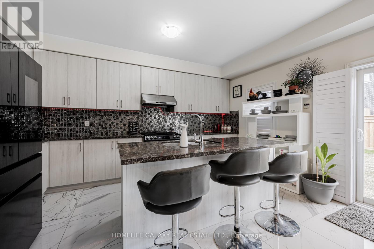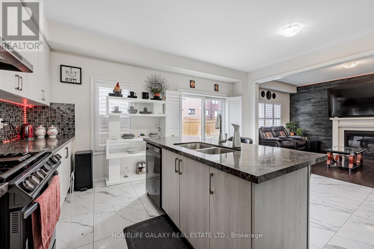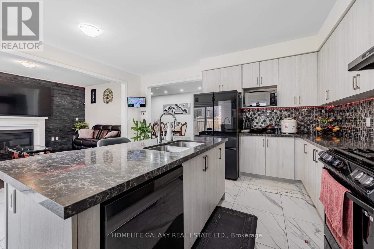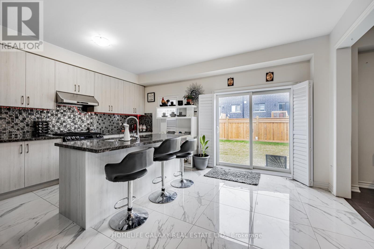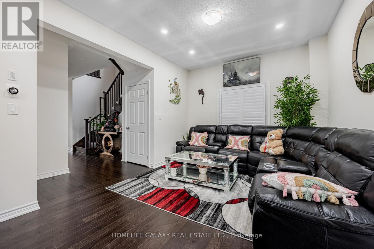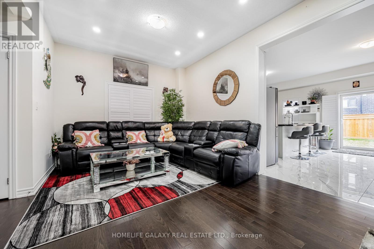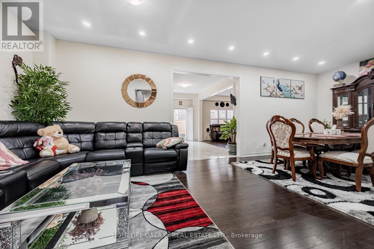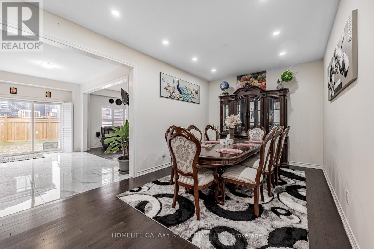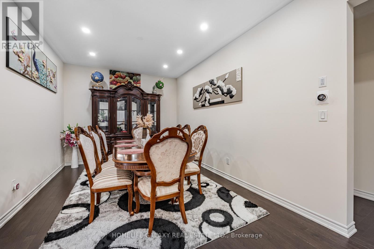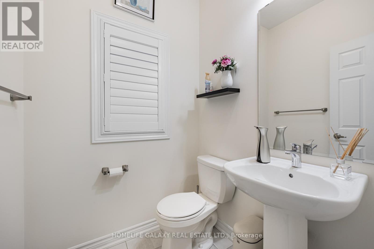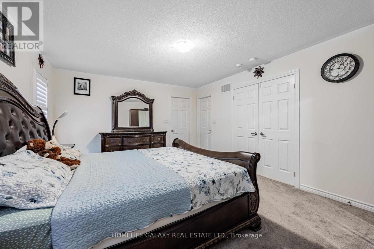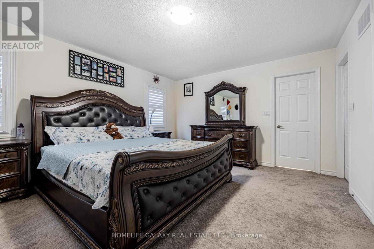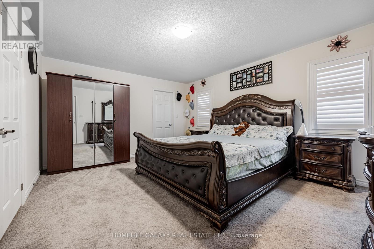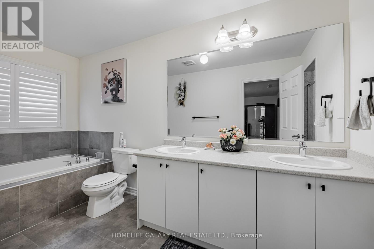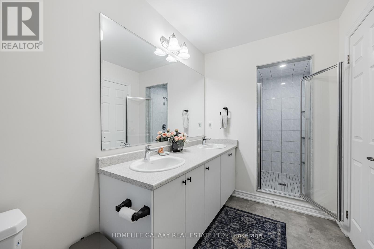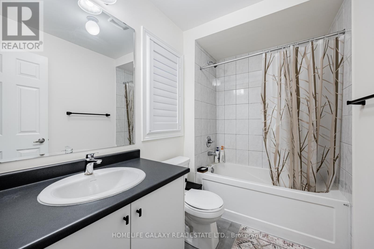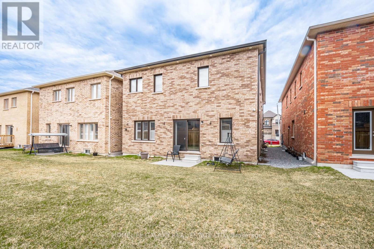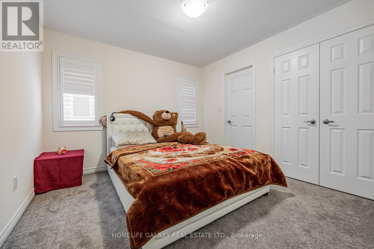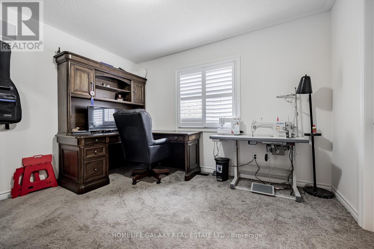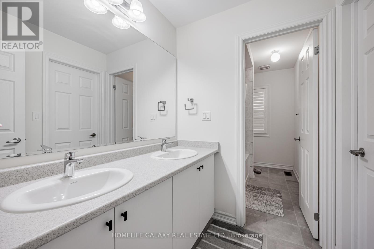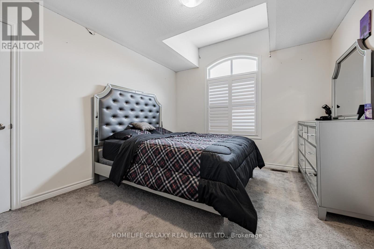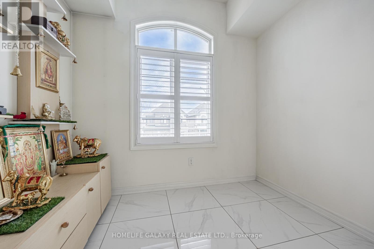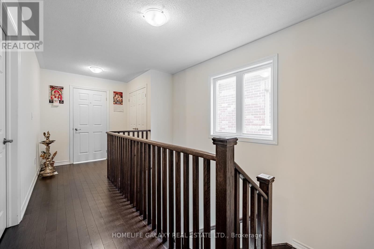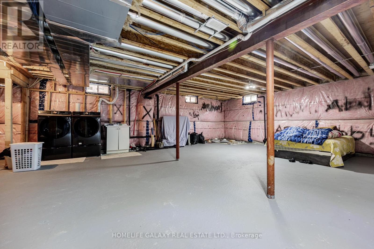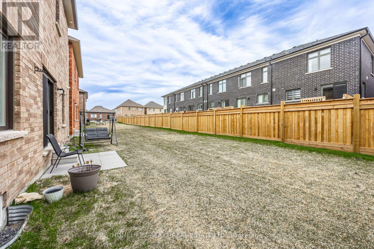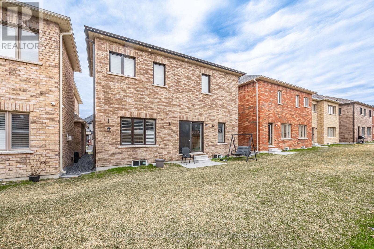223 Fleetwood Drive Oshawa, Ontario L1K 1H8
5 Bedroom
4 Bathroom
Fireplace
Central Air Conditioning
Forced Air
$999,999
Brand New Home Built By Treasure Hill! This 2,620Sq.The home Offers 4 Bed/4 Bath, 9Ft Ceilings onthe main, 8Ft Ceilings On the 2nd, 2nd Floor Laundry, and Hardwood On the Main, This Community offers a Convenient Location near Excellent Schools, Beautiful Parks, and shops, and amazing Restaurants. All amenities are 10-minute walk and 1-minute drive It Offers Easy Access to Highway 401 and Highway 407 Extensions. (id:38109)
Property Details
| MLS® Number | E8294620 |
| Property Type | Single Family |
| Community Name | Eastdale |
| Amenities Near By | Park, Public Transit, Schools |
| Parking Space Total | 4 |
Building
| Bathroom Total | 4 |
| Bedrooms Above Ground | 4 |
| Bedrooms Below Ground | 1 |
| Bedrooms Total | 5 |
| Appliances | Dishwasher, Dryer, Refrigerator, Stove, Washer, Window Coverings |
| Basement Features | Separate Entrance |
| Basement Type | Full |
| Construction Style Attachment | Detached |
| Cooling Type | Central Air Conditioning |
| Exterior Finish | Brick |
| Fireplace Present | Yes |
| Foundation Type | Concrete |
| Heating Fuel | Natural Gas |
| Heating Type | Forced Air |
| Stories Total | 2 |
| Type | House |
| Utility Water | Municipal Water |
Parking
| Attached Garage |
Land
| Acreage | No |
| Land Amenities | Park, Public Transit, Schools |
| Sewer | Sanitary Sewer |
| Size Irregular | 36.12 X 105.08 Ft |
| Size Total Text | 36.12 X 105.08 Ft |
Rooms
| Level | Type | Length | Width | Dimensions |
|---|---|---|---|---|
| Second Level | Bedroom 2 | 3.29 m | 4.87 m | 3.29 m x 4.87 m |
| Second Level | Bedroom 3 | 3.35 m | 3.29 m | 3.35 m x 3.29 m |
| Second Level | Bedroom 3 | 3.35 m | 3.35 m | 3.35 m x 3.35 m |
| Second Level | Den | Measurements not available | ||
| Main Level | Kitchen | 2.4 m | 4.57 m | 2.4 m x 4.57 m |
| Main Level | Eating Area | 2.62 m | 4.63 m | 2.62 m x 4.63 m |
| Main Level | Family Room | 3.35 m | 4.57 m | 3.35 m x 4.57 m |
| Main Level | Dining Room | 3.96 m | 3.35 m | 3.96 m x 3.35 m |
| Main Level | Living Room | 3.96 m | 3.96 m | 3.96 m x 3.96 m |
https://www.realtor.ca/real-estate/26831111/223-fleetwood-drive-oshawa-eastdale
Interested?
Contact us for more information

