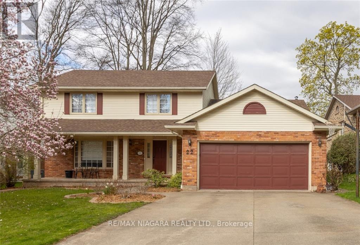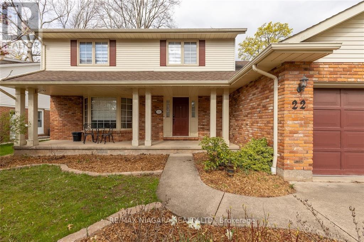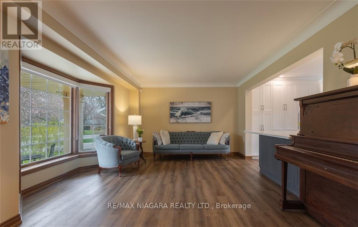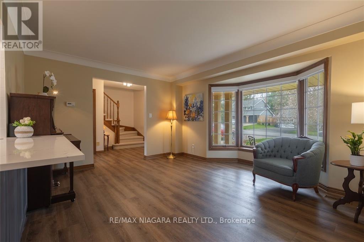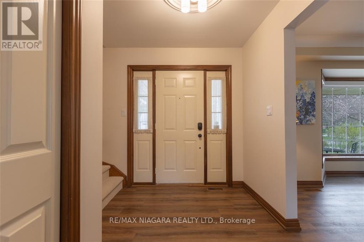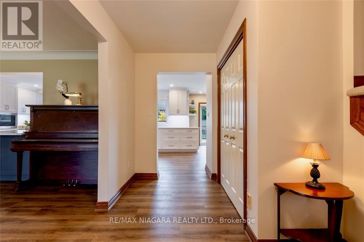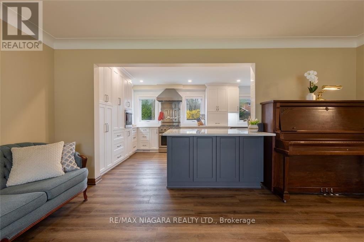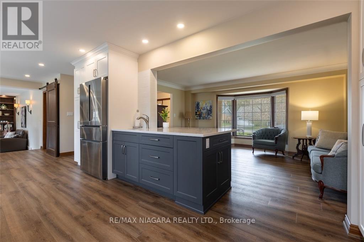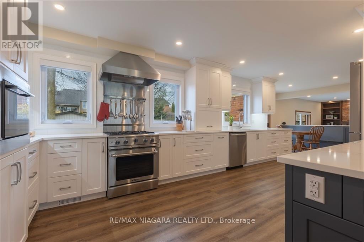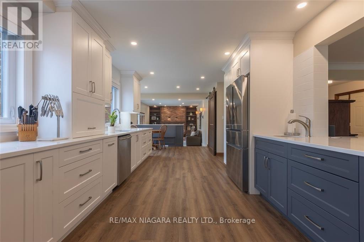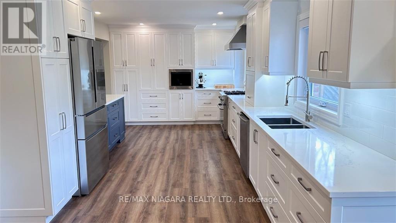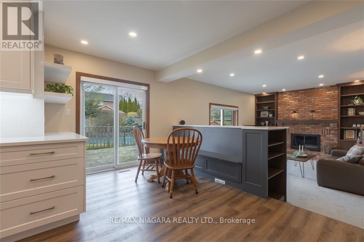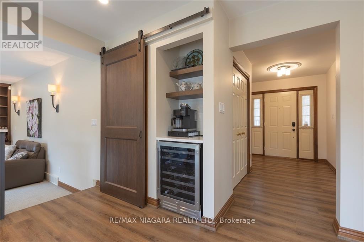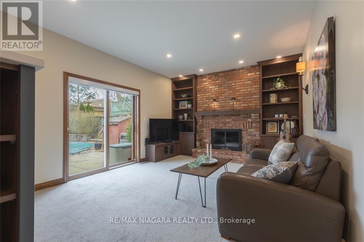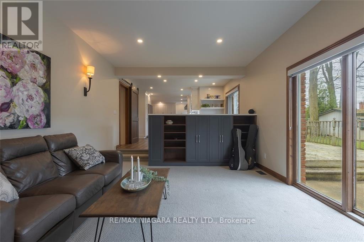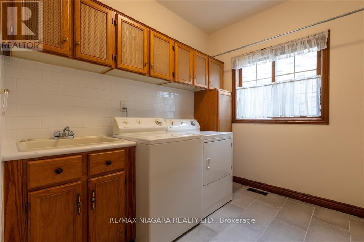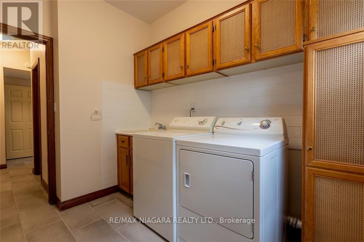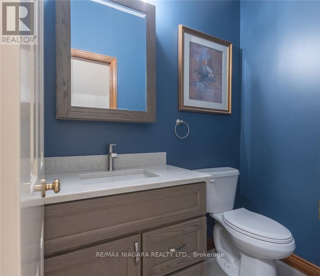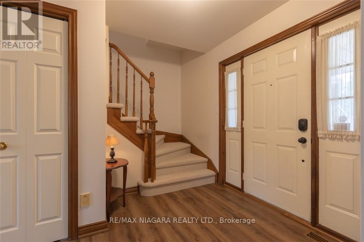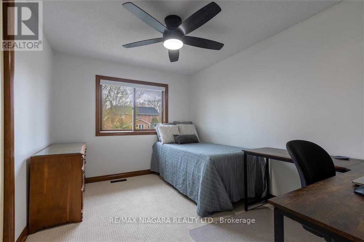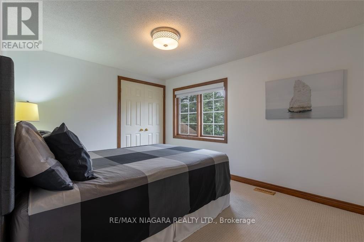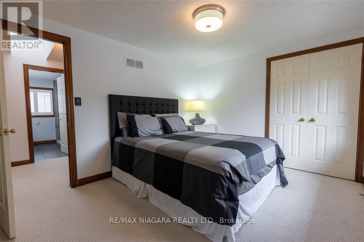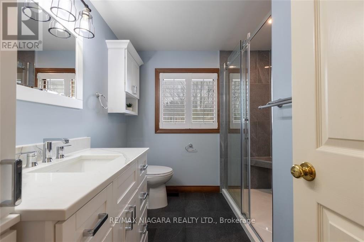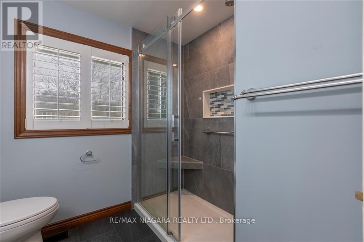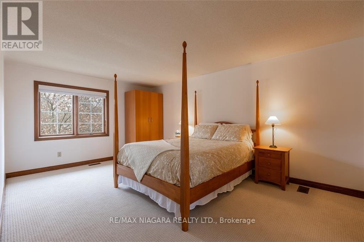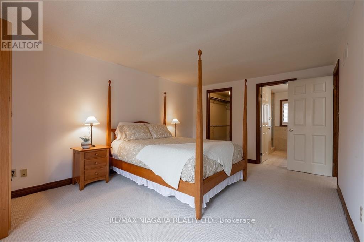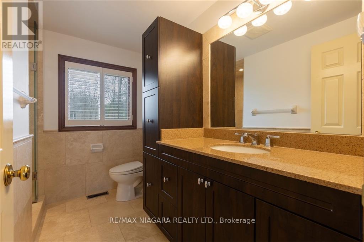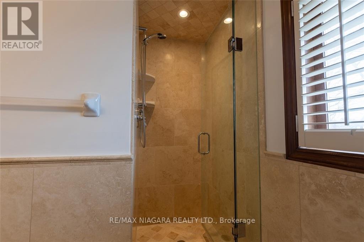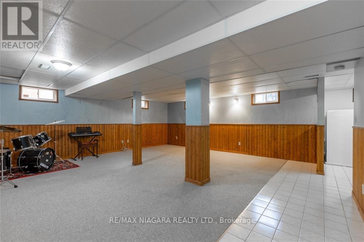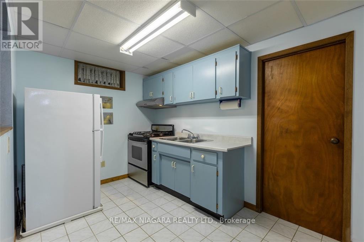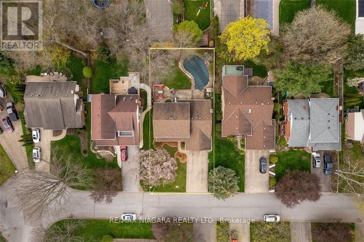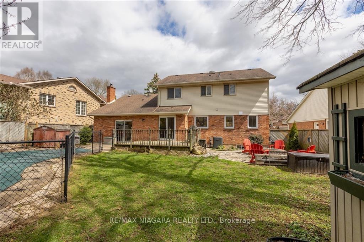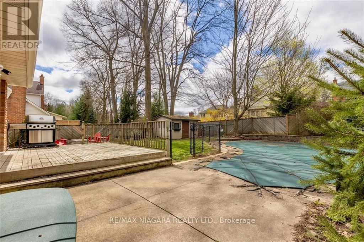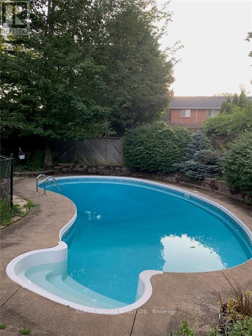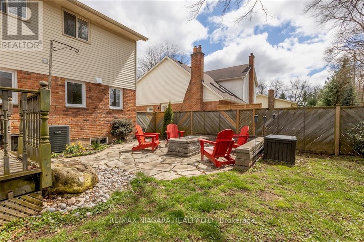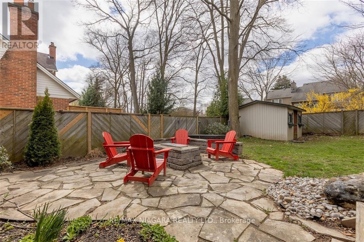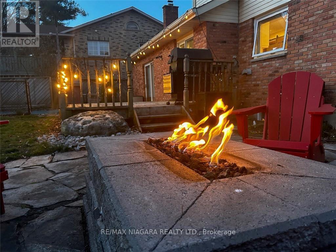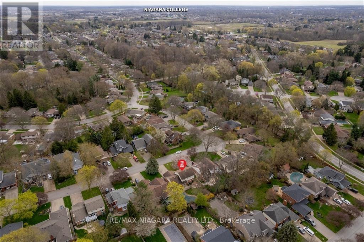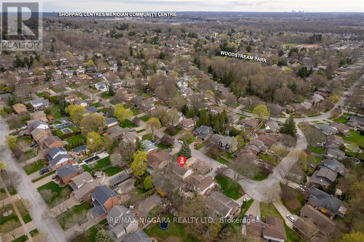3 Bedroom
3 Bathroom
Fireplace
Indoor Pool
Central Air Conditioning
Forced Air
$989,900
If you love to cook and entertain, look no further! The focal point of this home is its stunning Chefs kitchen, meticulously crafted during a 2022 renovation and transformed into a spacious open-concept masterpiece featuring luxurious quartz countertops, top-of-the-line stainless steel appliances, including a professional-sized Capital gas stove with a powerful direct-vent hood. Whether you're hosting a dinner party or preparing a family meal, the extra-large peninsula seating six provides ample space for food preparation and casual dining. The thoughtful layout extends to the adjacent dining area, complete with a 98 long banquette, perfect for gathering with loved ones. The large formal living room with a bay window is ideal for entertaining, as it is open to the grand kitchen, providing lots of space for everyone. The sunken family room invites relaxation with a cozy wood-burning fireplace and floor-to-ceiling custom shelving. Sliding doors lead to the outdoor oasis, including heated salt water pool, plumbed natural gas fire pit conversation area with waterfall bubbling rock adding a touch of tranquility. Spacious laundry/mud room and updated powder room complete the main floor layout. Upstairs, the principal bedroom suite offers a walk-in closet and ensuite bathroom with a marble shower and heated marble floor. The completely renovated second-floor main bathroom boasts a custom-built ceramic shower and Stonewood cabinetry. (id:38109)
Property Details
|
MLS® Number
|
X8266366 |
|
Property Type
|
Single Family |
|
Parking Space Total
|
4 |
|
Pool Type
|
Indoor Pool |
Building
|
Bathroom Total
|
3 |
|
Bedrooms Above Ground
|
3 |
|
Bedrooms Total
|
3 |
|
Basement Development
|
Partially Finished |
|
Basement Type
|
N/a (partially Finished) |
|
Construction Style Attachment
|
Detached |
|
Cooling Type
|
Central Air Conditioning |
|
Exterior Finish
|
Brick, Vinyl Siding |
|
Fireplace Present
|
Yes |
|
Heating Fuel
|
Natural Gas |
|
Heating Type
|
Forced Air |
|
Stories Total
|
2 |
|
Type
|
House |
Parking
Land
|
Acreage
|
No |
|
Size Irregular
|
60 X 120 Ft |
|
Size Total Text
|
60 X 120 Ft |
Rooms
| Level |
Type |
Length |
Width |
Dimensions |
|
Second Level |
Bedroom |
3.51 m |
2.74 m |
3.51 m x 2.74 m |
|
Second Level |
Bedroom |
4.01 m |
3.05 m |
4.01 m x 3.05 m |
|
Second Level |
Primary Bedroom |
5.05 m |
3.51 m |
5.05 m x 3.51 m |
|
Second Level |
Bathroom |
|
|
Measurements not available |
|
Basement |
Recreational, Games Room |
7.01 m |
6.71 m |
7.01 m x 6.71 m |
|
Basement |
Kitchen |
3.35 m |
2.31 m |
3.35 m x 2.31 m |
|
Main Level |
Kitchen |
9.22 m |
3.33 m |
9.22 m x 3.33 m |
|
Main Level |
Living Room |
5.11 m |
3.53 m |
5.11 m x 3.53 m |
|
Main Level |
Family Room |
4.95 m |
3.84 m |
4.95 m x 3.84 m |
|
Main Level |
Laundry Room |
2.79 m |
2.34 m |
2.79 m x 2.34 m |
|
Main Level |
Bathroom |
|
|
Measurements not available |
|
Main Level |
Bathroom |
|
|
Measurements not available |
Utilities
|
Sewer
|
Installed |
|
Natural Gas
|
Installed |
|
Electricity
|
Installed |
|
Cable
|
Installed |
https://www.realtor.ca/real-estate/26795197/22-deerpark-cres-pelham

