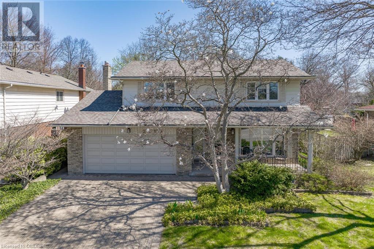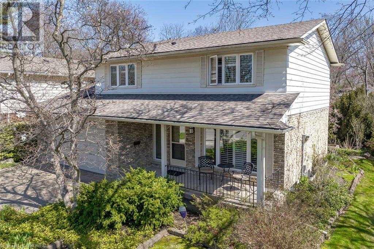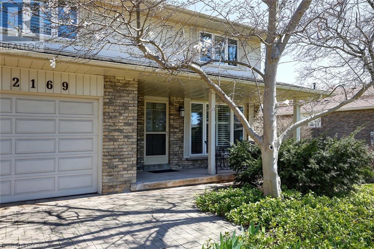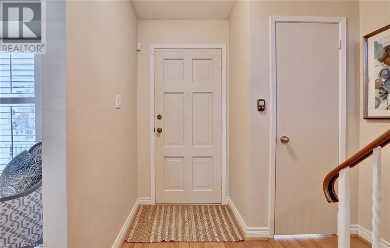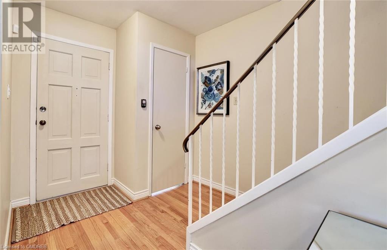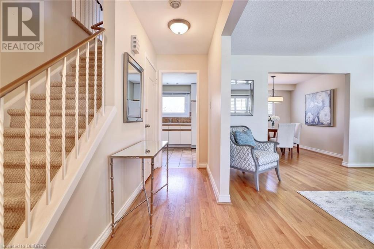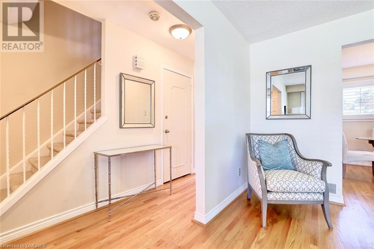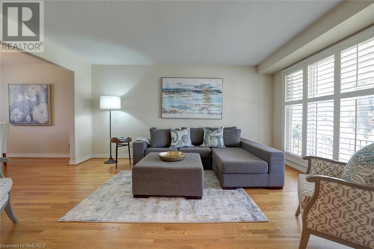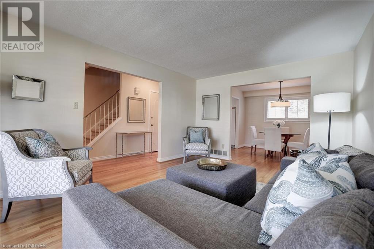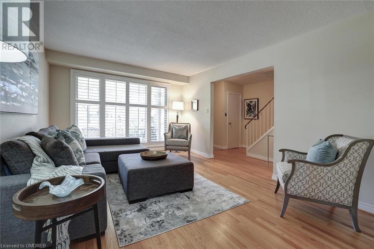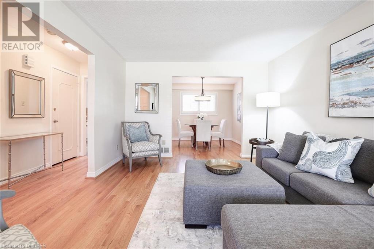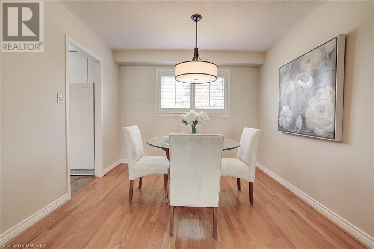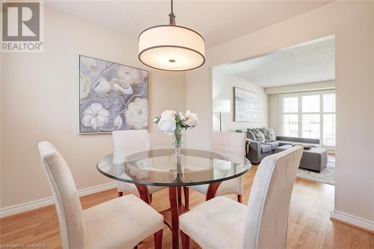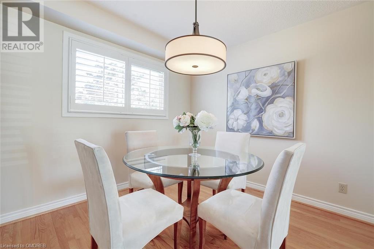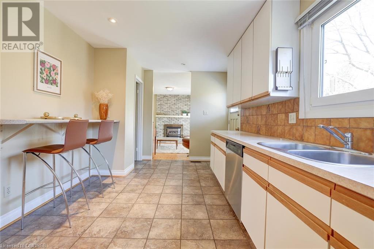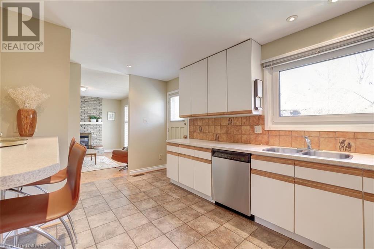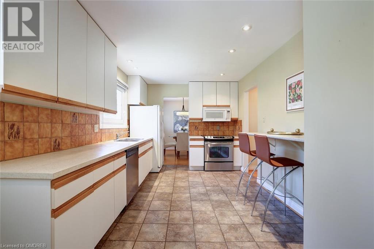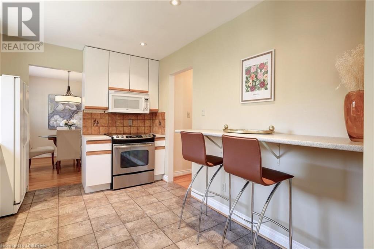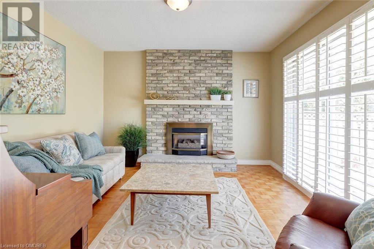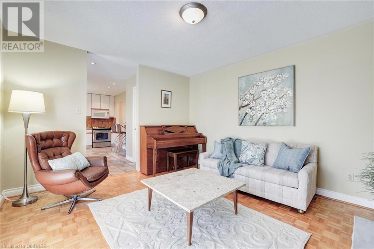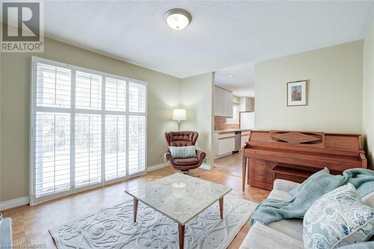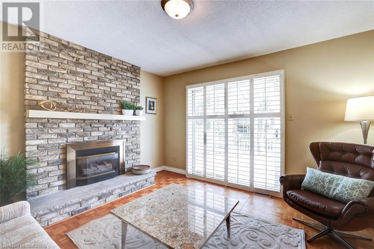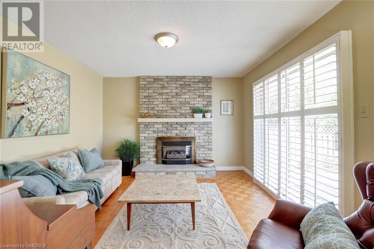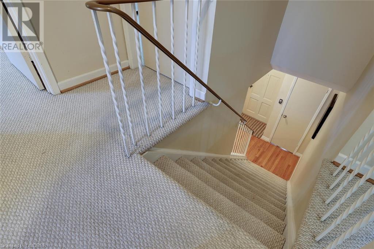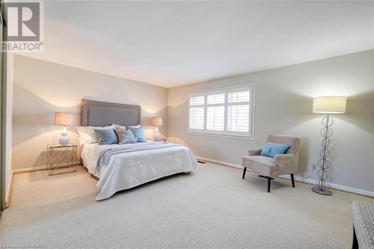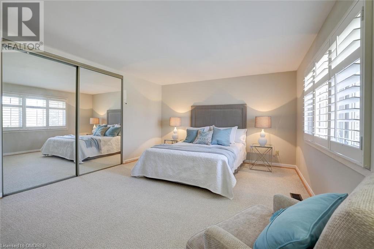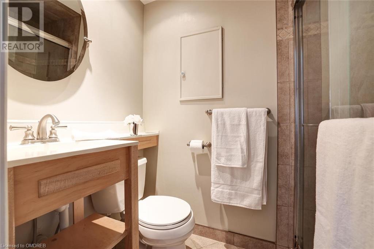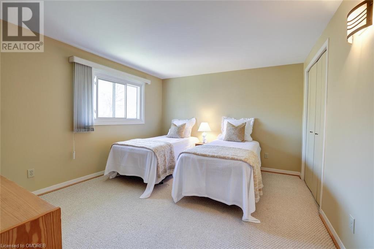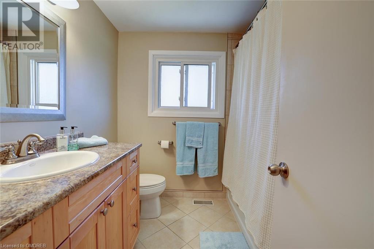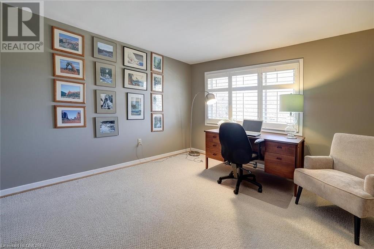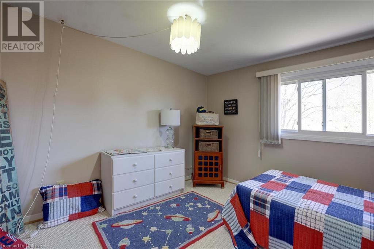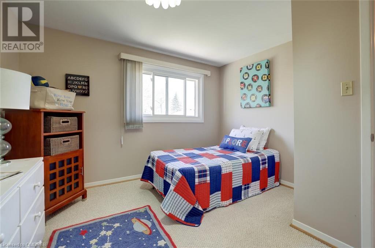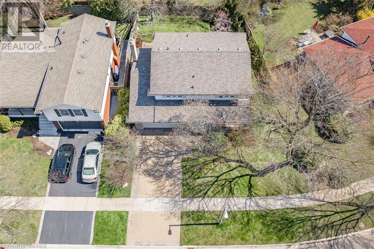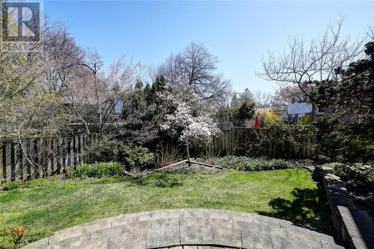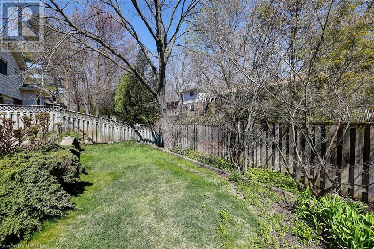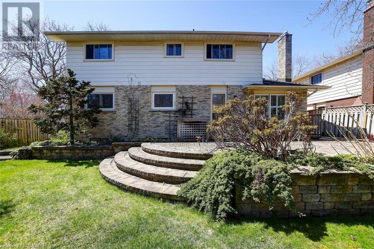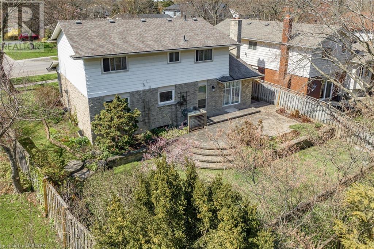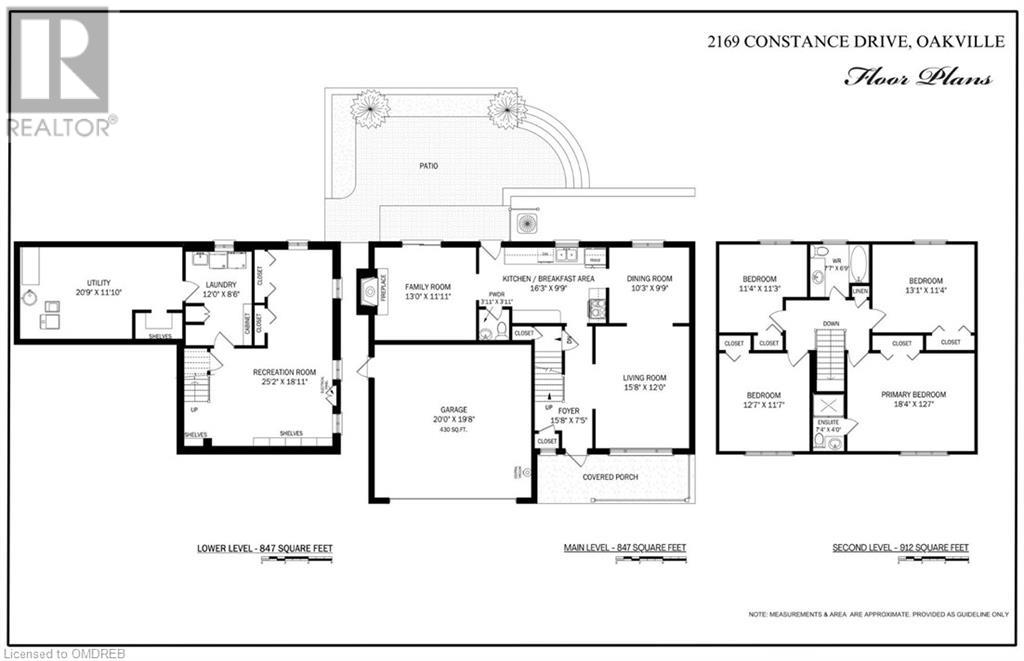4 Bedroom
3 Bathroom
1759
2 Level
Fireplace
Central Air Conditioning
Forced Air
$1,629,000
Beautifully maintained executive home in Southeast Oakville. This 4 bedroom, 2+1 bath home is located close to the lake in an excellent school district. The floor plan is perfect for family living with an eat-in kitchen, family room with fireplace and walk-out to the lovely garden and a separate dining room and living room for more formal entertaining. The second level offers four bedrooms including a large light filled primary bedroom with an ensuite as well as a second family bathroom. The lower level is large and bright. Perfect for a kids recreation room and the laundry area. Fabulous location close to major highways and the GO Train for an easy commute. (id:38109)
Property Details
|
MLS® Number
|
40574707 |
|
Property Type
|
Single Family |
|
Amenities Near By
|
Park, Schools, Shopping |
|
Equipment Type
|
Water Heater |
|
Features
|
Paved Driveway |
|
Parking Space Total
|
4 |
|
Rental Equipment Type
|
Water Heater |
Building
|
Bathroom Total
|
3 |
|
Bedrooms Above Ground
|
4 |
|
Bedrooms Total
|
4 |
|
Appliances
|
Central Vacuum, Dishwasher, Dryer, Refrigerator, Stove, Window Coverings |
|
Architectural Style
|
2 Level |
|
Basement Development
|
Finished |
|
Basement Type
|
Full (finished) |
|
Construction Style Attachment
|
Detached |
|
Cooling Type
|
Central Air Conditioning |
|
Exterior Finish
|
Brick |
|
Fireplace Present
|
Yes |
|
Fireplace Total
|
1 |
|
Foundation Type
|
Block |
|
Half Bath Total
|
1 |
|
Heating Fuel
|
Natural Gas |
|
Heating Type
|
Forced Air |
|
Stories Total
|
2 |
|
Size Interior
|
1759 |
|
Type
|
House |
|
Utility Water
|
Municipal Water |
Parking
Land
|
Acreage
|
No |
|
Land Amenities
|
Park, Schools, Shopping |
|
Sewer
|
Municipal Sewage System |
|
Size Depth
|
97 Ft |
|
Size Frontage
|
69 Ft |
|
Size Total Text
|
Under 1/2 Acre |
|
Zoning Description
|
Rl3-0 |
Rooms
| Level |
Type |
Length |
Width |
Dimensions |
|
Second Level |
5pc Bathroom |
|
|
7'7'' x 6'9'' |
|
Second Level |
Full Bathroom |
|
|
7'4'' x 4'0'' |
|
Second Level |
Bedroom |
|
|
12'7'' x 11'7'' |
|
Second Level |
Bedroom |
|
|
11'4'' x 11'3'' |
|
Second Level |
Bedroom |
|
|
13'1'' x 11'4'' |
|
Second Level |
Primary Bedroom |
|
|
18'4'' x 12'7'' |
|
Lower Level |
Utility Room |
|
|
20'9'' x 11'10'' |
|
Lower Level |
Laundry Room |
|
|
12'0'' x 8'6'' |
|
Lower Level |
Recreation Room |
|
|
25'2'' x 18'11'' |
|
Main Level |
2pc Bathroom |
|
|
Measurements not available |
|
Main Level |
Family Room |
|
|
16'3'' x 9'9'' |
|
Main Level |
Kitchen |
|
|
16'3'' x 9'9'' |
|
Main Level |
Dining Room |
|
|
10'3'' x 9'9'' |
|
Main Level |
Living Room |
|
|
15'8'' x 12'0'' |
|
Main Level |
Foyer |
|
|
15'8'' x 11'11'' |
Utilities
|
Electricity
|
Available |
|
Natural Gas
|
Available |
https://www.realtor.ca/real-estate/26811329/2169-constance-drive-oakville

