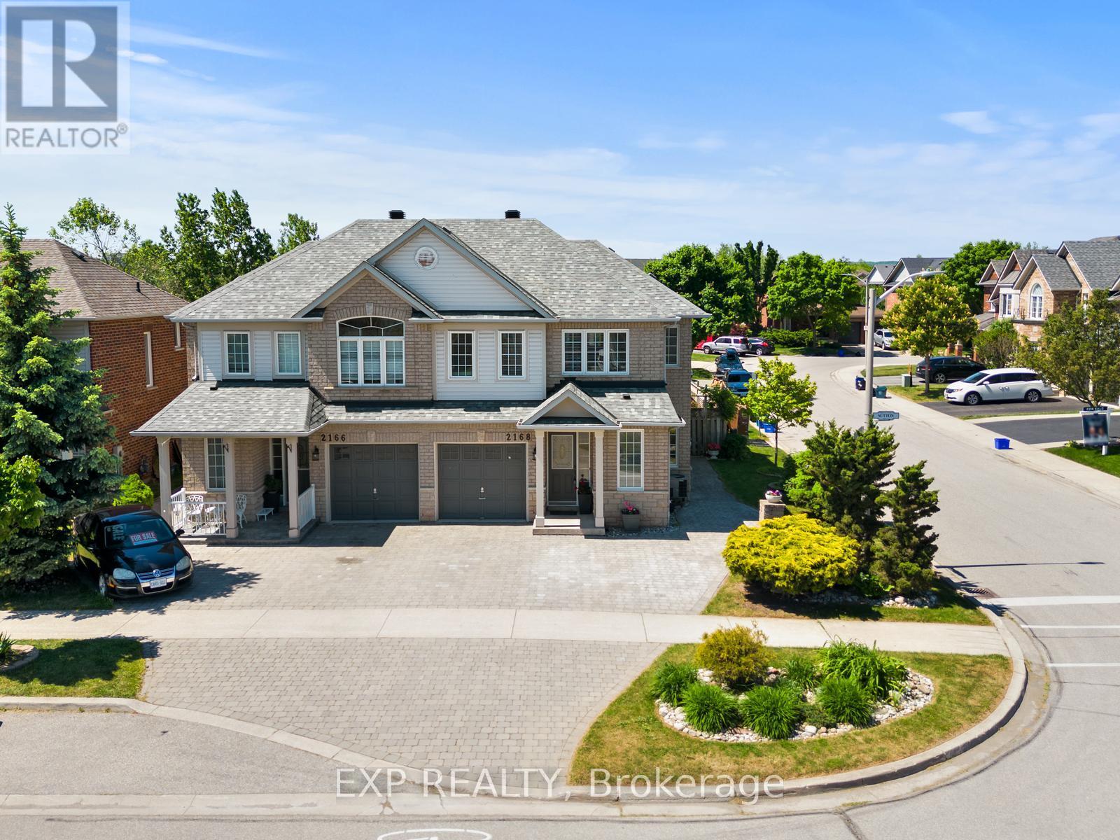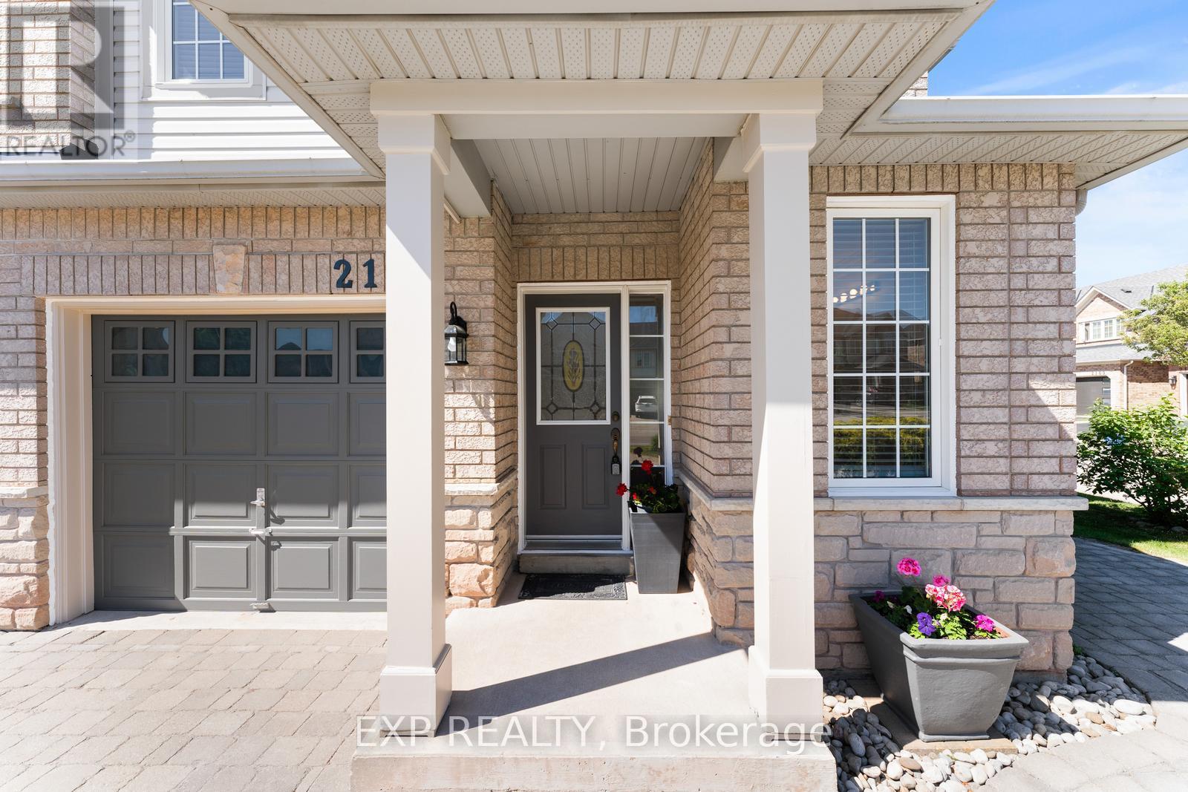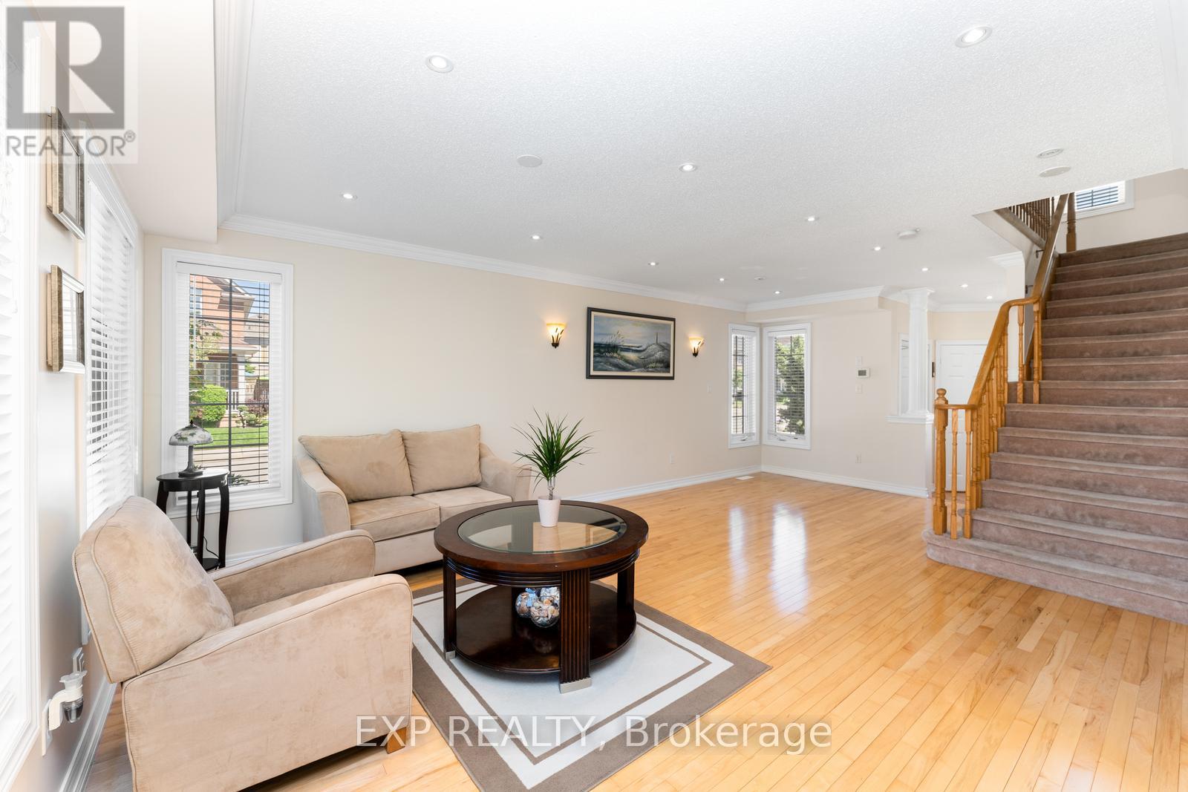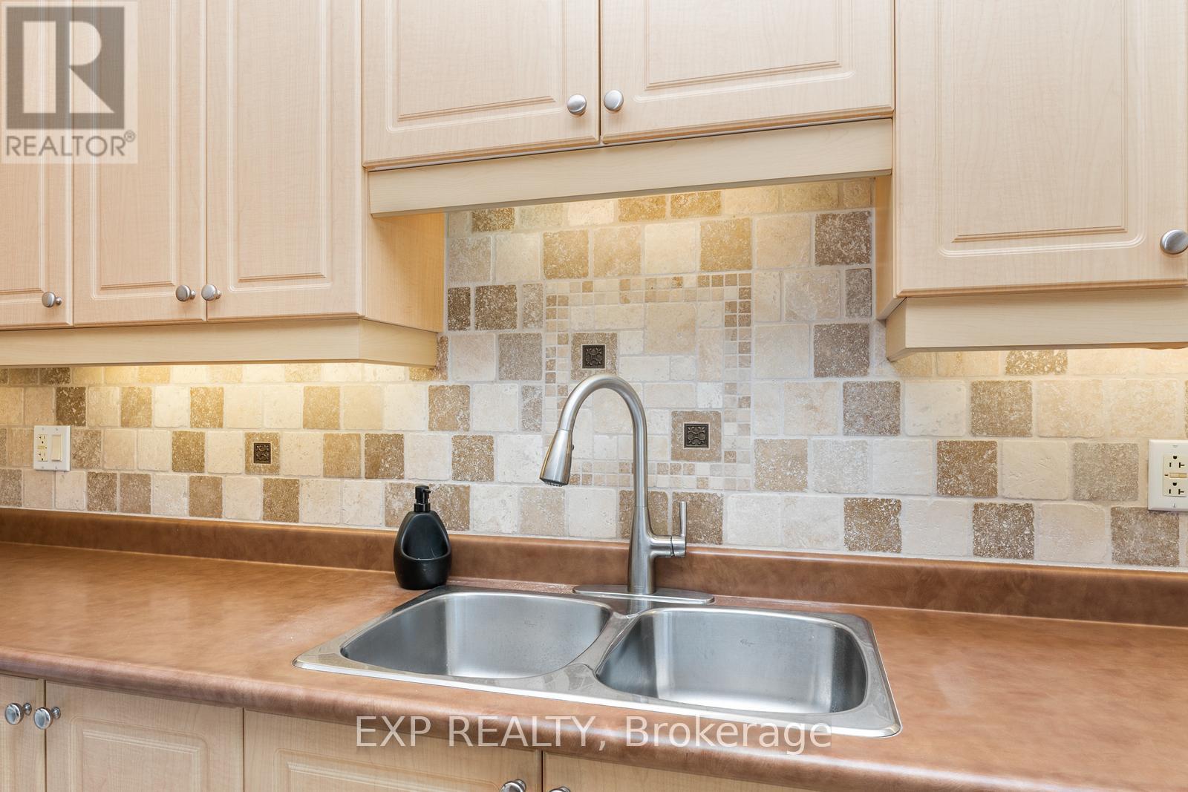3 Bedroom
4 Bathroom
Central Air Conditioning
Forced Air
$1,249,000
Orchard Burlington's Best Community, Open Concept Main Floor Living & Dining Room With Hardwood Floors And Kitchen With Walkout To Interlocking Stone, Upper Level Has 3 Spacious Bedrooms With A Media Area And The Primary Room Has 4 Pc Ensuite And Walk-In Closet! Finished Lower Level With Large Recreational Room, 4 Pc Bathroom, Storage Area, Cold Room and Laundry Room! New Roof 2022 & Upgrade Cap Vents 2022, Basement Renovations 2024, Basement Cold Cellar Finished, Basement Bar Rough-In Plumbing, New Window Caulking Sealer 2024, Interlocking Restored 2024, Fresh Paint 2024, Pot-Lights 2024, New Garage & Front Door Paint, Thousands Spent In Landscaping, Walk To AAA Schools And Parks! Access To Public Transit, Shopping And Easy Access To Q.E.W & 407 Highway, Extra Large Double Driveway, Unique Large Corner Lot With Privacy, Freehold Property With No Monthly Maintenance Fees!!! **** EXTRAS **** Stove, Fridge, Microwave, Dishwasher, Washer & Dryer, Window Coverings, Bathroom Mirrors, Pot-Lights, Central Vacuum & Accessories, Garage Shelfs (id:38109)
Property Details
|
MLS® Number
|
W8378198 |
|
Property Type
|
Single Family |
|
Community Name
|
Orchard |
|
Parking Space Total
|
5 |
Building
|
Bathroom Total
|
4 |
|
Bedrooms Above Ground
|
3 |
|
Bedrooms Total
|
3 |
|
Appliances
|
Central Vacuum |
|
Basement Development
|
Finished |
|
Basement Type
|
Full (finished) |
|
Construction Style Attachment
|
Semi-detached |
|
Cooling Type
|
Central Air Conditioning |
|
Exterior Finish
|
Brick |
|
Foundation Type
|
Concrete |
|
Heating Fuel
|
Natural Gas |
|
Heating Type
|
Forced Air |
|
Stories Total
|
2 |
|
Type
|
House |
|
Utility Water
|
Municipal Water |
Parking
Land
|
Acreage
|
No |
|
Sewer
|
Sanitary Sewer |
|
Size Irregular
|
34.38 X 85.3 Ft |
|
Size Total Text
|
34.38 X 85.3 Ft |
Rooms
| Level |
Type |
Length |
Width |
Dimensions |
|
Second Level |
Primary Bedroom |
4.29 m |
3.93 m |
4.29 m x 3.93 m |
|
Second Level |
Bedroom 2 |
3.04 m |
3 m |
3.04 m x 3 m |
|
Second Level |
Bedroom 3 |
3.62 m |
3.32 m |
3.62 m x 3.32 m |
|
Basement |
Recreational, Games Room |
6.73 m |
3.07 m |
6.73 m x 3.07 m |
|
Main Level |
Foyer |
1.55 m |
1.49 m |
1.55 m x 1.49 m |
|
Main Level |
Living Room |
6.73 m |
3.32 m |
6.73 m x 3.32 m |
|
Main Level |
Kitchen |
3.5 m |
3 m |
3.5 m x 3 m |
https://www.realtor.ca/real-estate/26953268/2168-sutton-drive-burlington-orchard










































