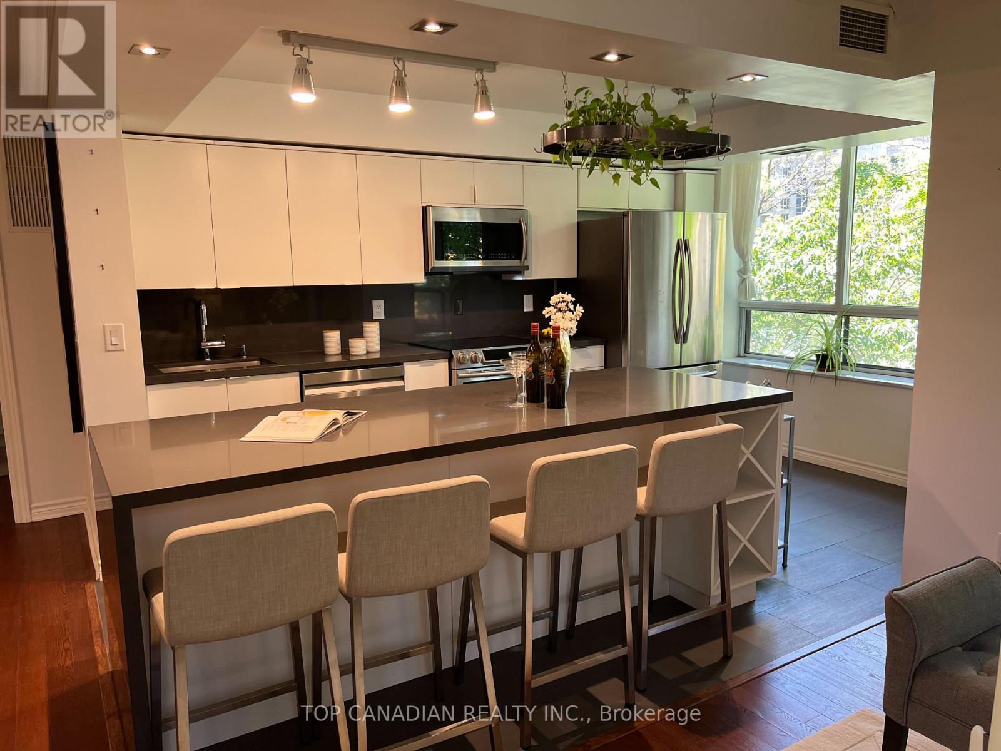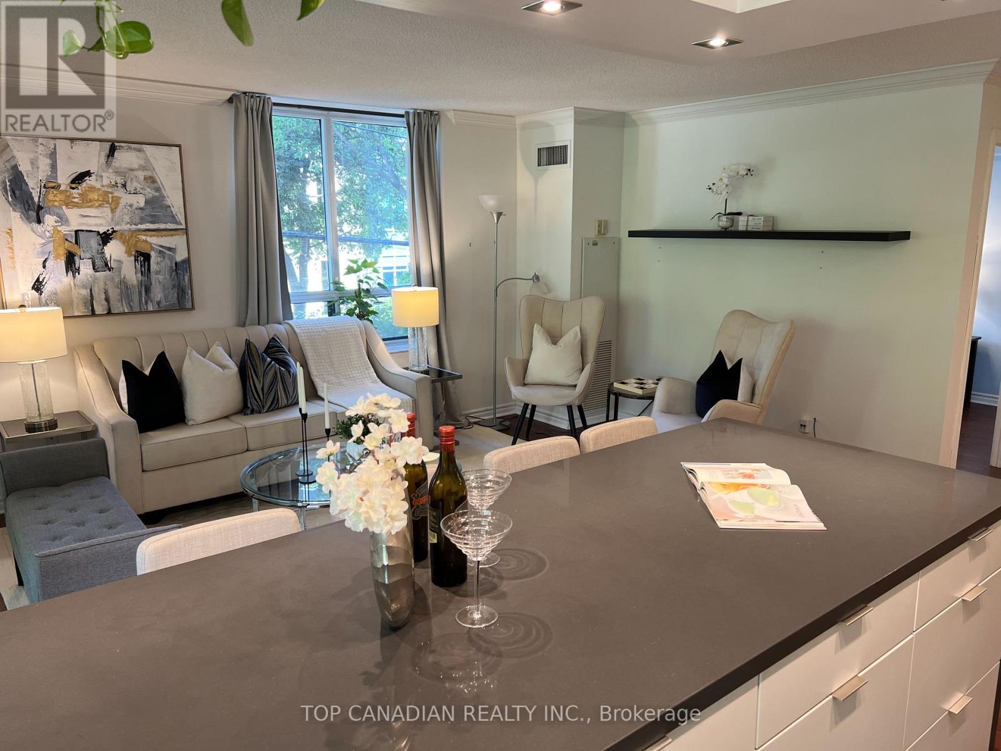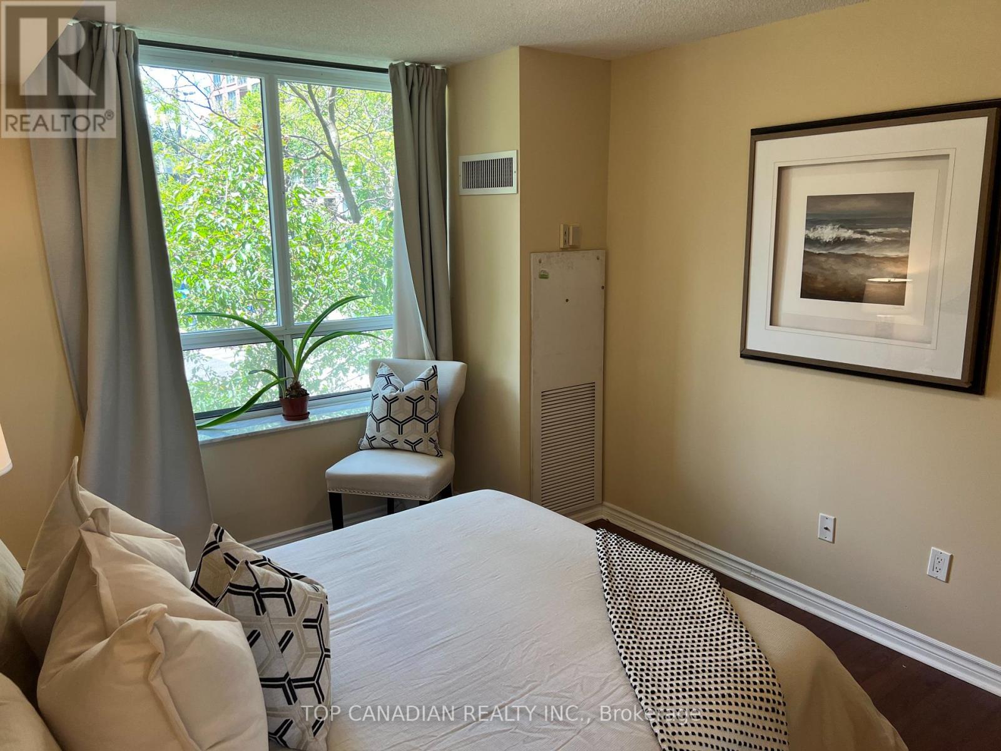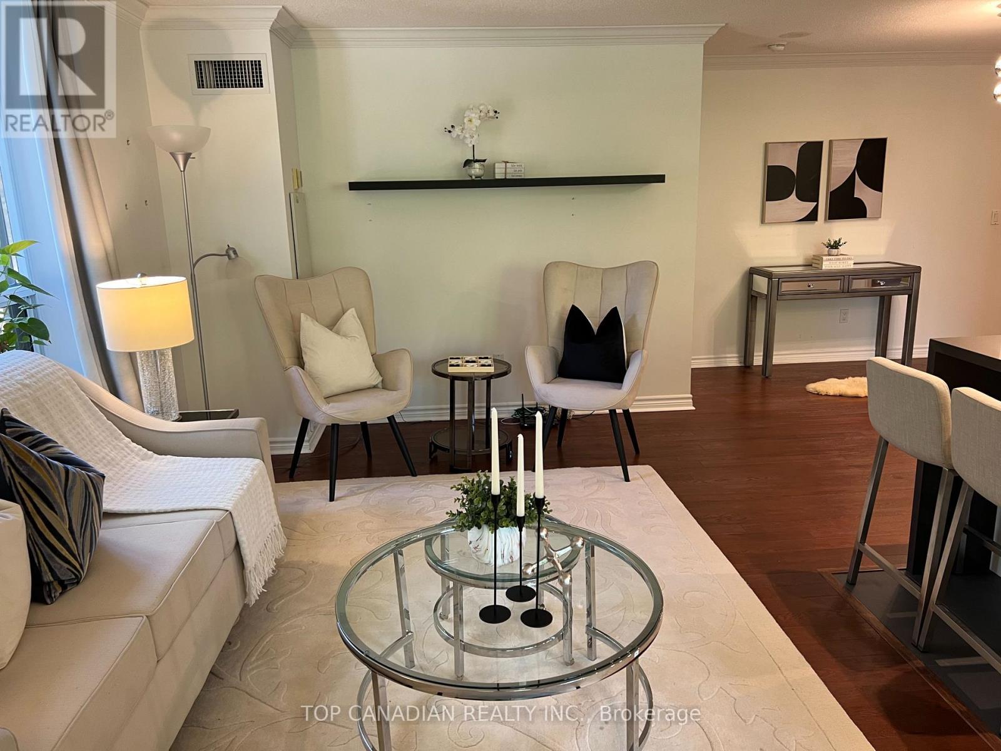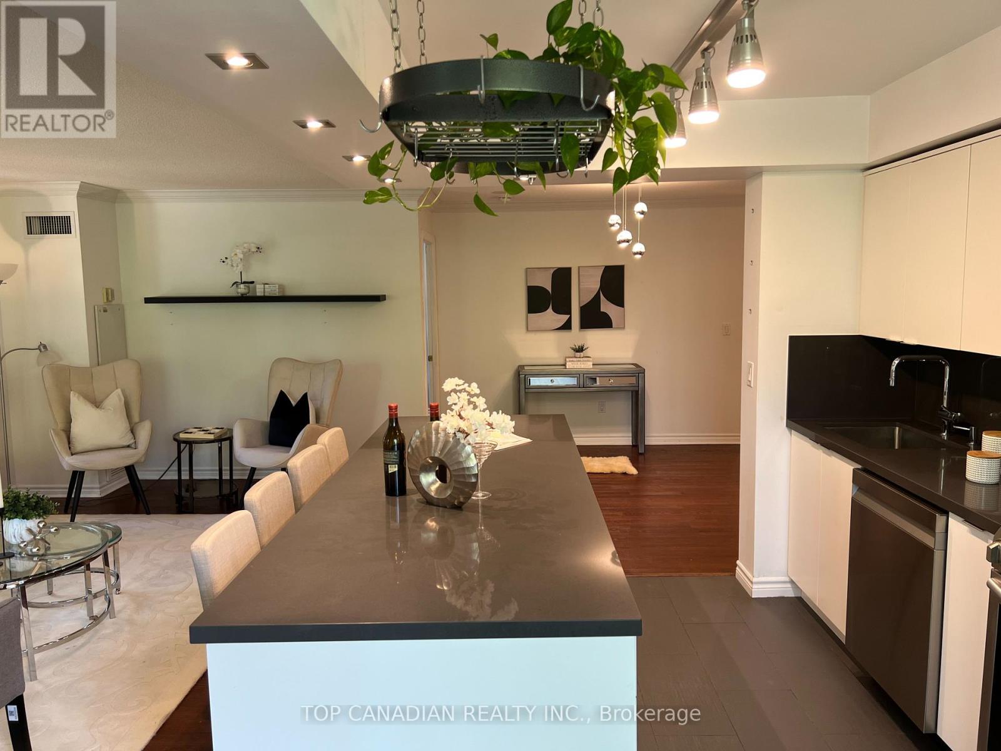213 - 18 Sommerset Way Toronto, Ontario M2N 6X5
$778,777Maintenance,
$844.77 Monthly
Maintenance,
$844.77 MonthlyDiscover your new modern home. Expansive 2-bed, 2-bath suite, open concept with white kitchen and SS Samsung appliances. Easy flow and a greenery view from your windows. Nestled in the high demand top ranked school district (Earl Haig SS and McKee PS School), security is top notch in this building built and managed by Tridel, Indulge in multimillion-dollar resort like recreational facilities within the building, including an indoor pool, sauna, gym, billiard/games room and guest suites and party room for your events. All included in a low maintenance fee covering all utilities. With outstanding transit (9.5), school (9), and safety scores. Benefit from the added convenience of a large locker unit on the same floor, Adjacent to the Suite. Seamlessly commute with a mere 15-minute drive to HWY 401 and a short 5-8 minute walk to Finch subway station, bus, and Go stations. Experience the convenient of North York living with many government services, parks, libraries, schools, restaurants and big box supermarkets just steps away. This is North York living at its finest, where every necessity is within reach by walk or delivery! On top of all this, bring your electric car and charge it in your own parking spot anytime you need it. EV charge installed and ready to use just for you! **** EXTRAS **** Samsung appliances: fridge, stove, Dishwasher, microwave, washer, dryer, all window coverings and existing Elf. (id:38109)
Property Details
| MLS® Number | C8401740 |
| Property Type | Single Family |
| Community Name | Willowdale East |
| Community Features | Pet Restrictions |
| Features | Balcony, In Suite Laundry |
| Parking Space Total | 1 |
| Pool Type | Indoor Pool |
Building
| Bathroom Total | 2 |
| Bedrooms Above Ground | 2 |
| Bedrooms Total | 2 |
| Amenities | Party Room, Sauna, Visitor Parking, Storage - Locker, Security/concierge |
| Appliances | Alarm System |
| Cooling Type | Central Air Conditioning, Ventilation System |
| Exterior Finish | Brick |
| Type | Apartment |
Parking
| Underground |
Land
| Acreage | No |
Rooms
| Level | Type | Length | Width | Dimensions |
|---|---|---|---|---|
| Flat | Living Room | 5.14 m | 3.1 m | 5.14 m x 3.1 m |
| Flat | Dining Room | 3.42 m | 3.24 m | 3.42 m x 3.24 m |
| Flat | Kitchen | 4.52 m | 3.02 m | 4.52 m x 3.02 m |
| Flat | Primary Bedroom | 3.67 m | 3.15 m | 3.67 m x 3.15 m |
| Flat | Bedroom 2 | 3.23 m | 2.87 m | 3.23 m x 2.87 m |
| Flat | Foyer | 3.17 m | 1.77 m | 3.17 m x 1.77 m |
https://www.realtor.ca/real-estate/26989382/213-18-sommerset-way-toronto-willowdale-east
Interested?
Contact us for more information







