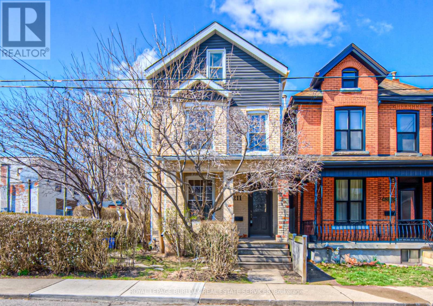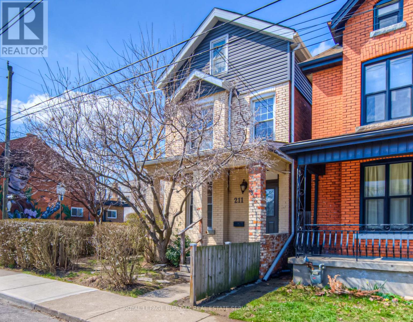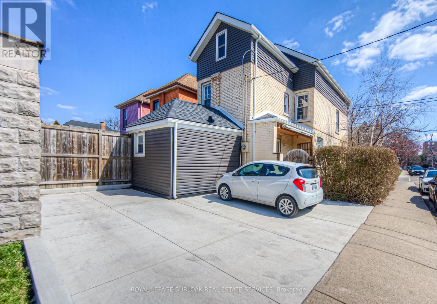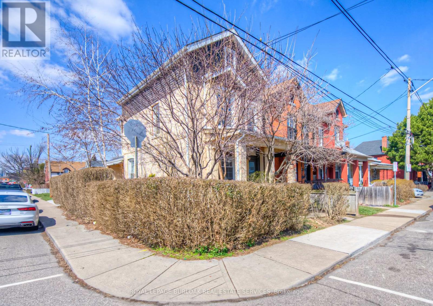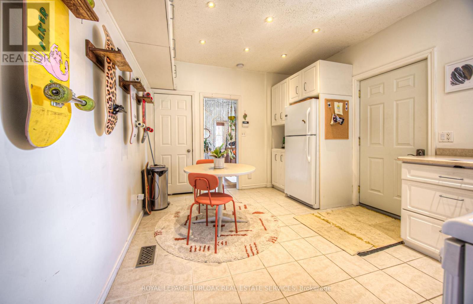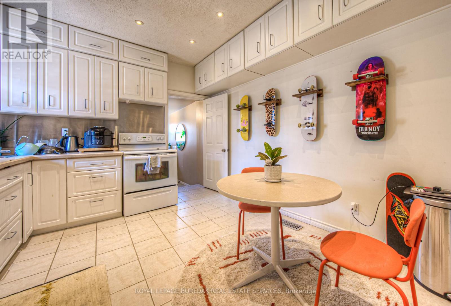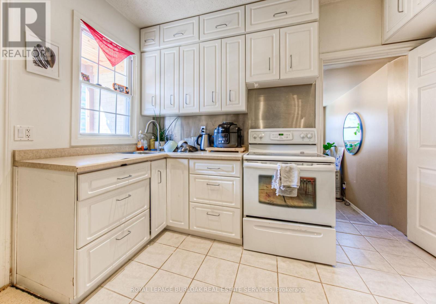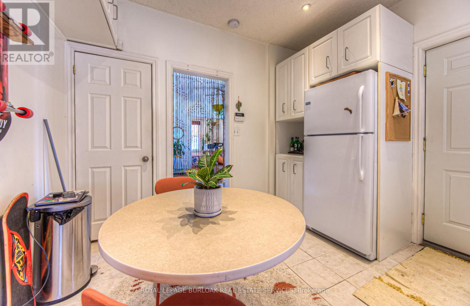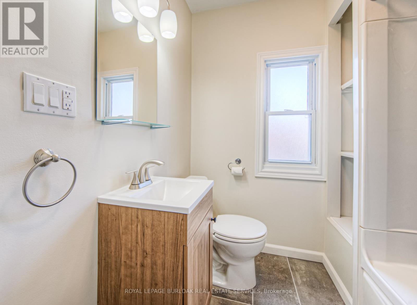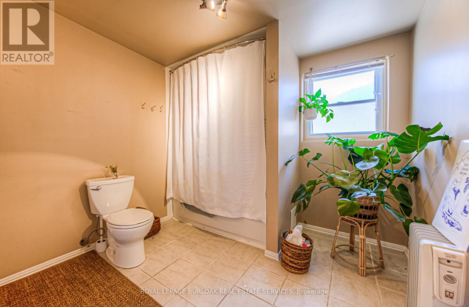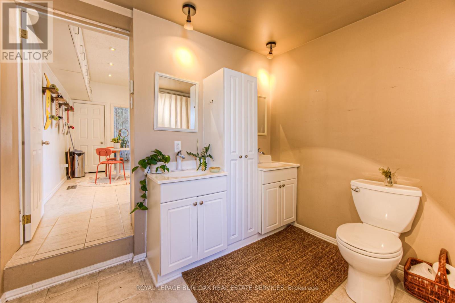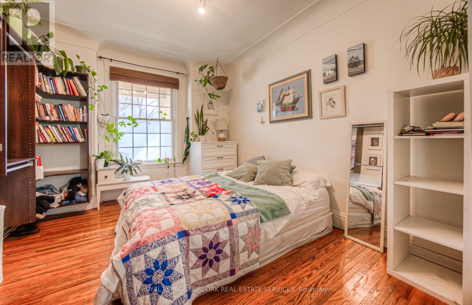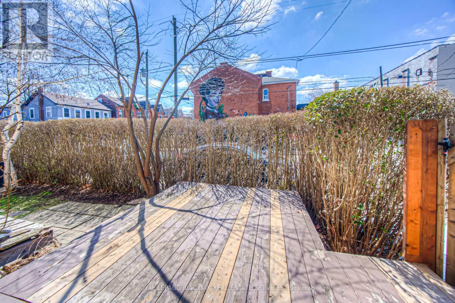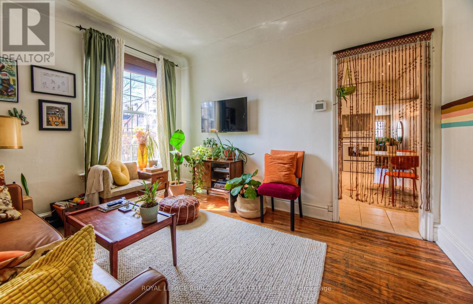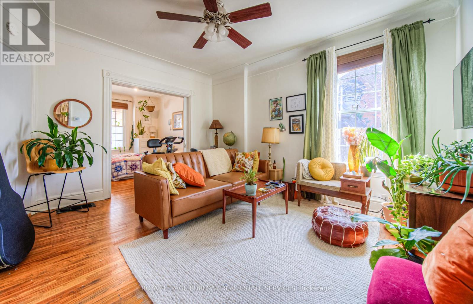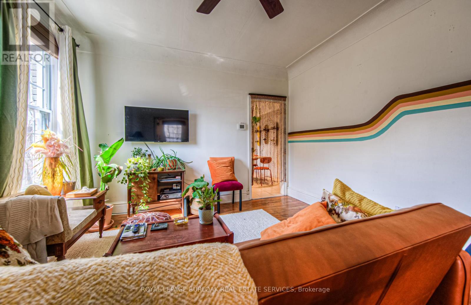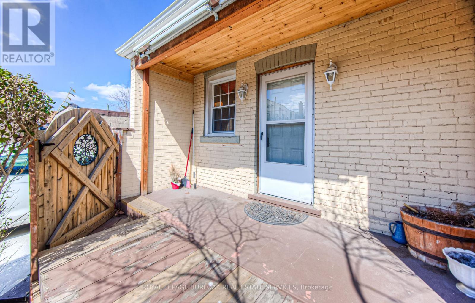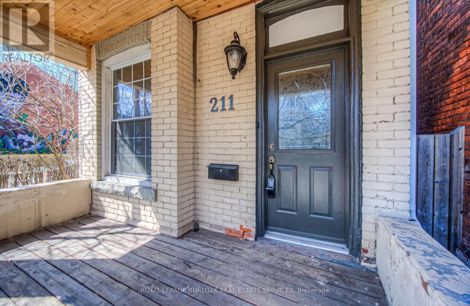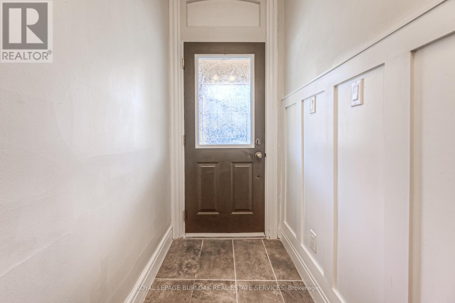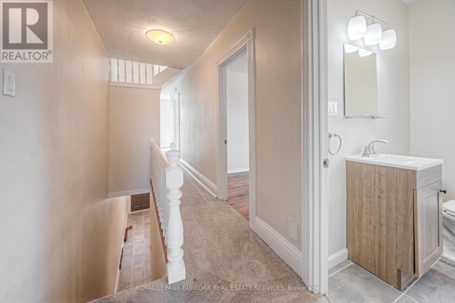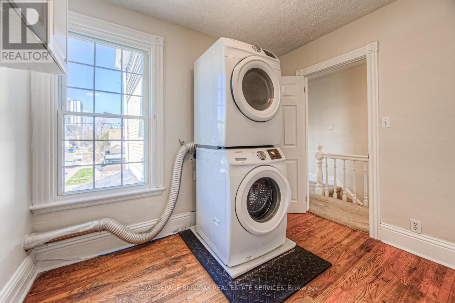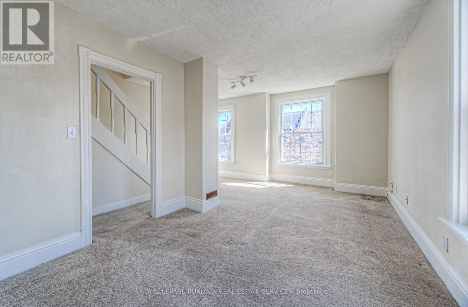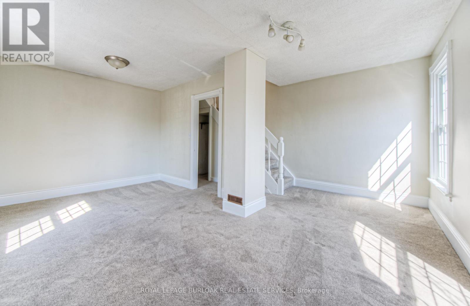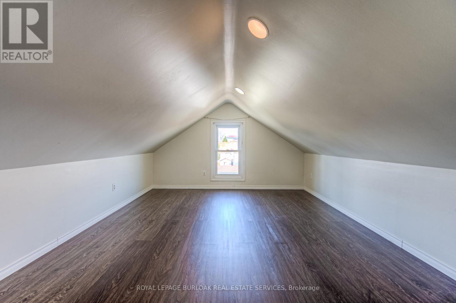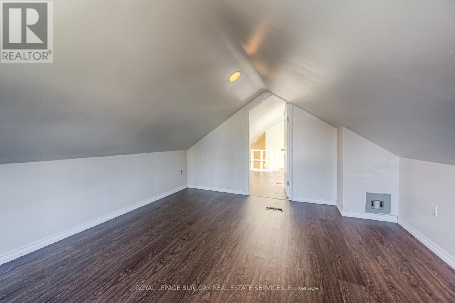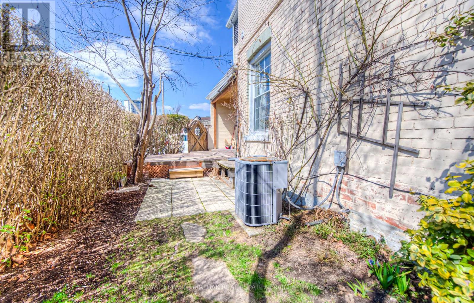3 Bedroom
2 Bathroom
Central Air Conditioning
Forced Air
Waterfront
$749,000
Turnkey Duplex in Beasley neighbourhood! Discover the epitome of urban sophistication in this meticulously crafted Victorian-style duplex, offering two distinct units tailored to urban living. Located on a quiet street just steps away from trendy James St N, coffee shops, and restaurants. Walking distance to Hamilton General Hospital, Downtown, Grocery Shopping, and both GO Stations. Upper unit is vacant, recently updated and offers tons of rental income potential. With 2 spacious bdrms and a layout designed for both functionality and style, this unit beckons personalization and potential monthly earnings ranging from $2200-$2400/mo. Main floor has a AAA+ tenant paying $1890/mo all inclusive. Total monthly projected income is $4290/mo.Book your showing before it's gone! **** EXTRAS **** Financials upon request. Buyer to do their due diligence re zoning. (34908180) **** EXTRAS **** Buyer to do their due diligence re zoning. (id:38109)
Property Details
|
MLS® Number
|
X8202554 |
|
Property Type
|
Single Family |
|
Community Name
|
Beasley |
|
Amenities Near By
|
Marina, Park, Schools |
|
Parking Space Total
|
2 |
|
Water Front Type
|
Waterfront |
Building
|
Bathroom Total
|
2 |
|
Bedrooms Above Ground
|
3 |
|
Bedrooms Total
|
3 |
|
Basement Development
|
Unfinished |
|
Basement Type
|
Full (unfinished) |
|
Construction Style Attachment
|
Detached |
|
Cooling Type
|
Central Air Conditioning |
|
Exterior Finish
|
Brick, Vinyl Siding |
|
Heating Fuel
|
Natural Gas |
|
Heating Type
|
Forced Air |
|
Stories Total
|
3 |
|
Type
|
House |
Land
|
Acreage
|
No |
|
Land Amenities
|
Marina, Park, Schools |
|
Size Irregular
|
18 X 70 Ft |
|
Size Total Text
|
18 X 70 Ft |
Rooms
| Level |
Type |
Length |
Width |
Dimensions |
|
Second Level |
Bathroom |
3.35 m |
3.65 m |
3.35 m x 3.65 m |
|
Second Level |
Laundry Room |
2.9 m |
2.64 m |
2.9 m x 2.64 m |
|
Second Level |
Loft |
2.39 m |
4.83 m |
2.39 m x 4.83 m |
|
Third Level |
Family Room |
4.57 m |
4.11 m |
4.57 m x 4.11 m |
|
Third Level |
Bedroom |
4.17 m |
3.66 m |
4.17 m x 3.66 m |
|
Third Level |
Bedroom |
4.17 m |
4.57 m |
4.17 m x 4.57 m |
|
Basement |
Laundry Room |
|
|
Measurements not available |
|
Main Level |
Bedroom |
4.72 m |
1.22 m |
4.72 m x 1.22 m |
|
Main Level |
Living Room |
3.05 m |
3.45 m |
3.05 m x 3.45 m |
|
Main Level |
Dining Room |
3.81 m |
4.14 m |
3.81 m x 4.14 m |
|
Main Level |
Kitchen |
3.35 m |
4.27 m |
3.35 m x 4.27 m |
|
Main Level |
Bathroom |
5.18 m |
4.88 m |
5.18 m x 4.88 m |
https://www.realtor.ca/real-estate/26705626/211-mary-st-hamilton-beasley

