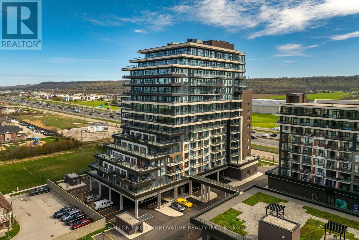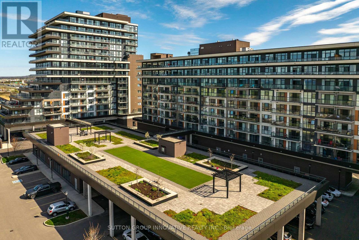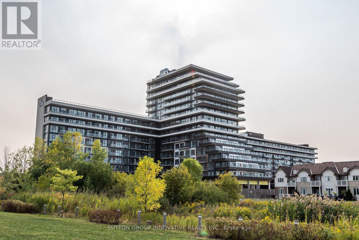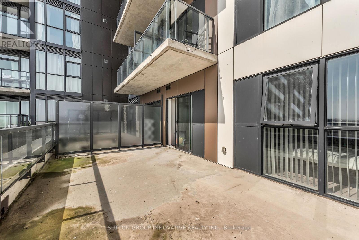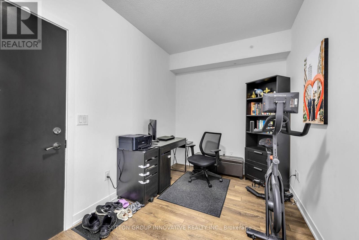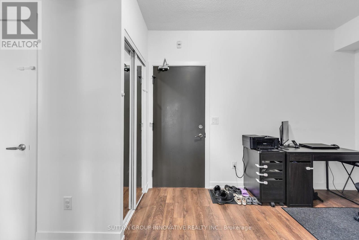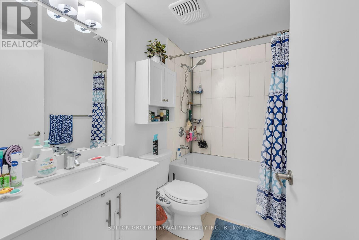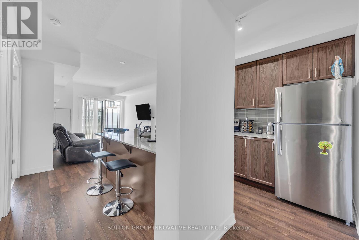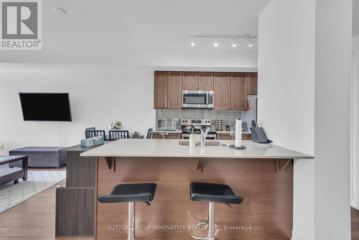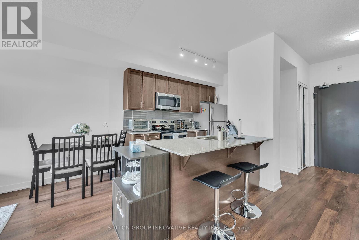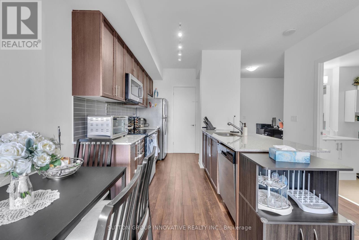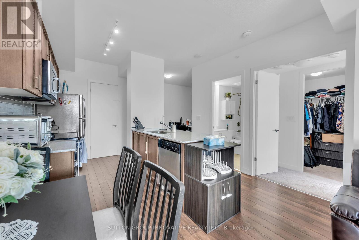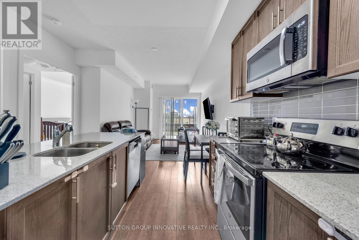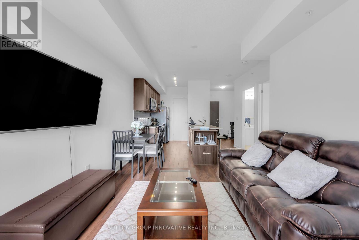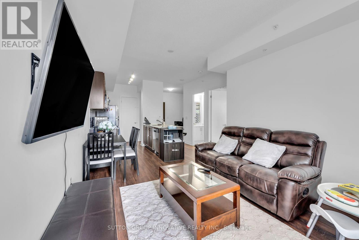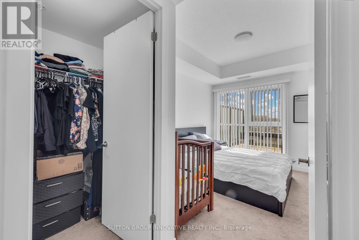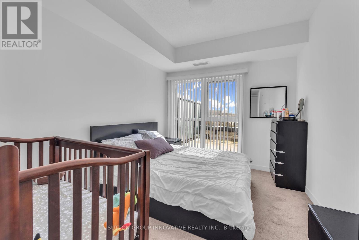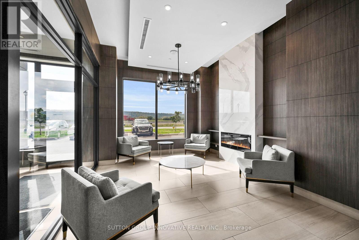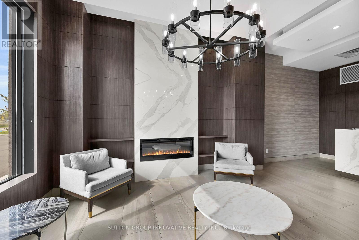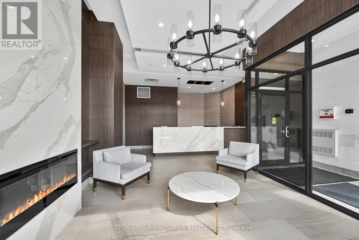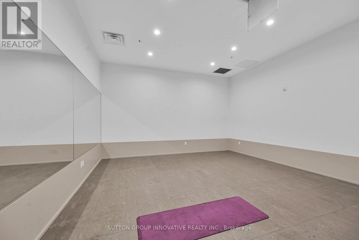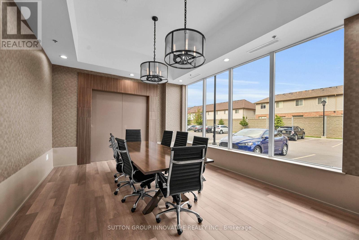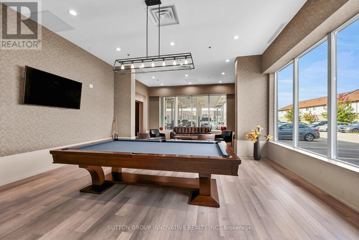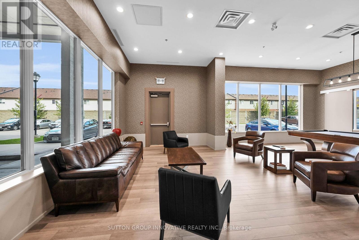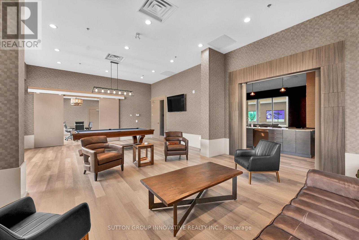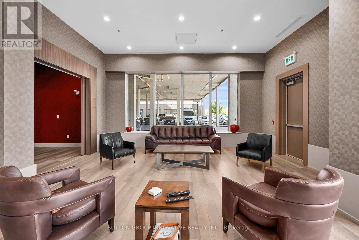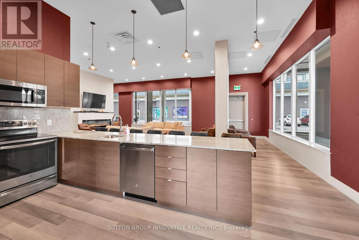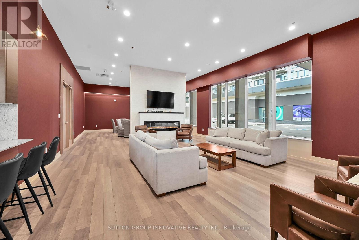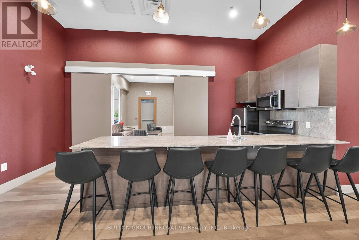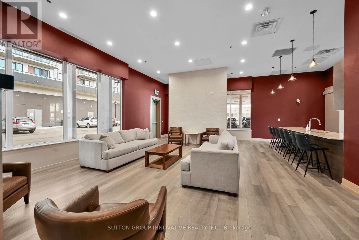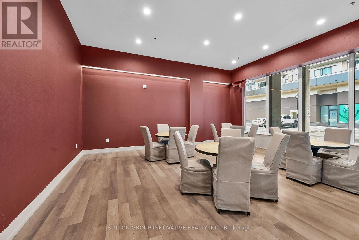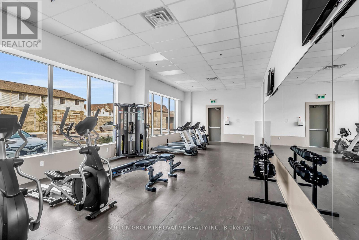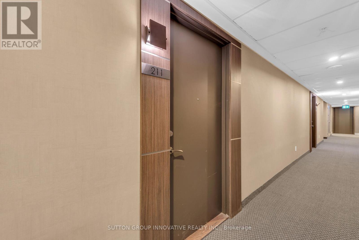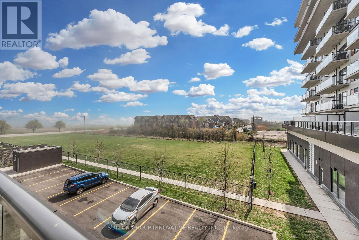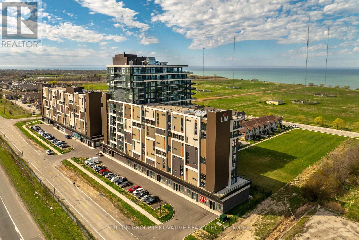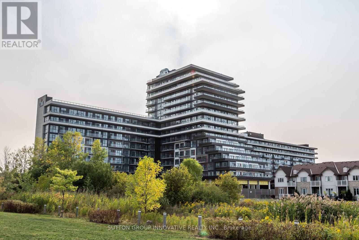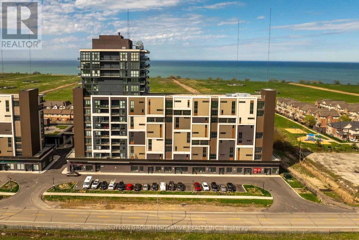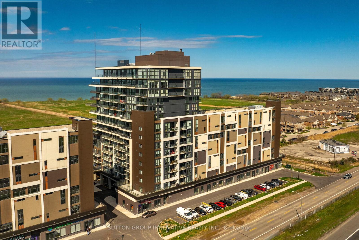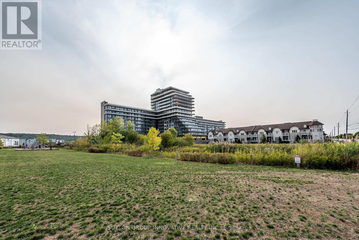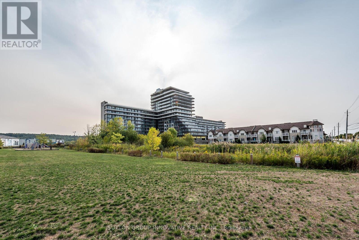211 - 550 North Service Road Grimsby, Ontario L3M 4E8
$469,000Maintenance,
$520 Monthly
Maintenance,
$520 MonthlyWelcome to Grimsby on the Lake, this modern 3 years old 9 ft ceiling, 1 bedroom plus Den/Office, with 1 Bath. Spotlessly clean, bright unit. Enjoy spectacular sunrises and a wonderful view of Lake Ontario and the quaint community on your over-sized large balcony (251 sq feet), with North-East exposure. Open concept layout creates airy ambiance! Laminate flooring throughout, with tile in the bathroom. Spacious bedroom with a nice sized walk-in closet. Kitchen has upgraded Oak cabinets with Granite counter tops and undermount sink with backsplash. Great floor plan with added island/breakfast bar. In-suite Laundry with extra storage space. The building's common areas include party/games room, gym, yoga room, outdoor rooftop space with large barbecues. Your front lobby has full-time concierge/security. Minutes to the future Grimsby GO Station, beautiful walking/bike path, retail shops, restaurants, QEW. Comes with 1 owned underground parking spot and locker! Live the ultimate Lakeside lifestyle in this exquisite condo. **** EXTRAS **** Fridge, Stove, Range hood/microwave, Dishwasher, Stackable Washer & Dryer, All light fixtures, all window coverings, Fob key(s) & Transmitter. (id:38109)
Property Details
| MLS® Number | X8299360 |
| Property Type | Single Family |
| Amenities Near By | Beach, Marina, Park, Public Transit |
| Community Features | Pet Restrictions |
| Equipment Type | Water Heater |
| Features | Ravine, Conservation/green Belt |
| Parking Space Total | 1 |
| Rental Equipment Type | Water Heater |
Building
| Bathroom Total | 1 |
| Bedrooms Above Ground | 1 |
| Bedrooms Total | 1 |
| Amenities | Security/concierge, Party Room, Exercise Centre, Storage - Locker |
| Cooling Type | Central Air Conditioning |
| Exterior Finish | Concrete, Stucco |
| Foundation Type | Poured Concrete |
| Heating Fuel | Natural Gas |
| Heating Type | Heat Pump |
| Type | Apartment |
Parking
| Underground |
Land
| Acreage | No |
| Land Amenities | Beach, Marina, Park, Public Transit |
Rooms
| Level | Type | Length | Width | Dimensions |
|---|---|---|---|---|
| Main Level | Foyer | 2.36 m | 1.07 m | 2.36 m x 1.07 m |
| Main Level | Den | 2.57 m | 2.34 m | 2.57 m x 2.34 m |
| Main Level | Bathroom | 2.49 m | 1.63 m | 2.49 m x 1.63 m |
| Main Level | Kitchen | 3.35 m | 3.58 m | 3.35 m x 3.58 m |
| Main Level | Dining Room | 3.35 m | 1.37 m | 3.35 m x 1.37 m |
| Main Level | Living Room | 3.78 m | 3.17 m | 3.78 m x 3.17 m |
| Main Level | Bedroom | 5.08 m | 3.05 m | 5.08 m x 3.05 m |
| Main Level | Laundry Room | 1.65 m | 1.04 m | 1.65 m x 1.04 m |
| Main Level | Other | 6.55 m | 3.91 m | 6.55 m x 3.91 m |
https://www.realtor.ca/real-estate/26837530/211-550-north-service-road-grimsby
Interested?
Contact us for more information

