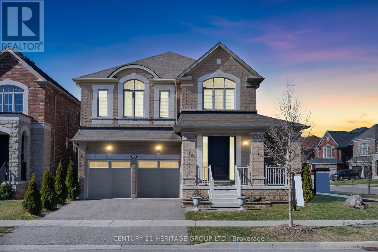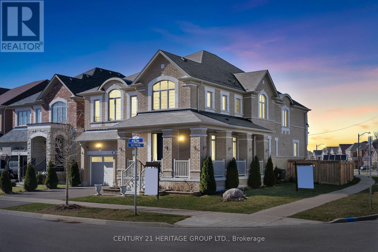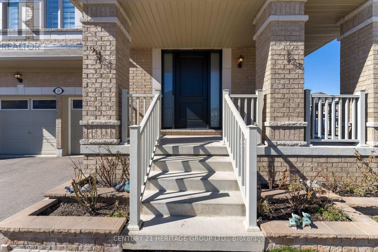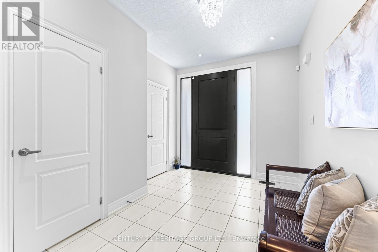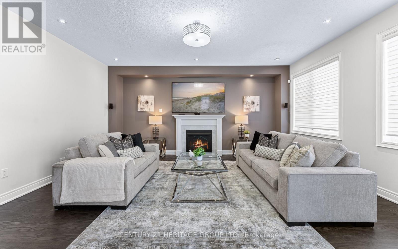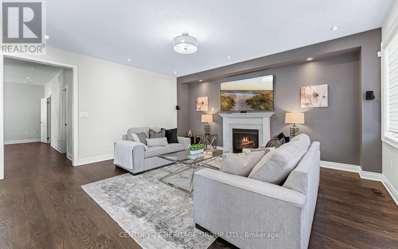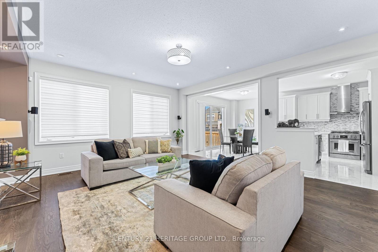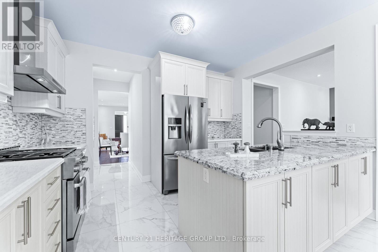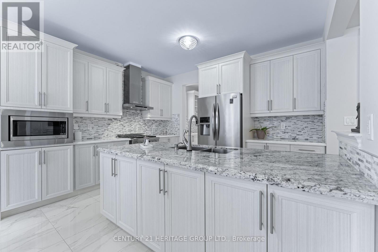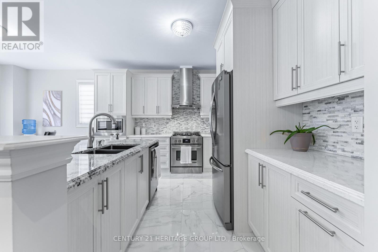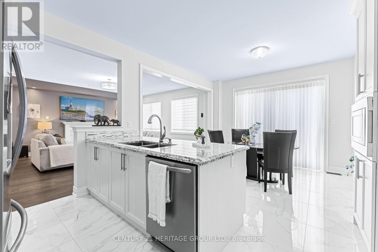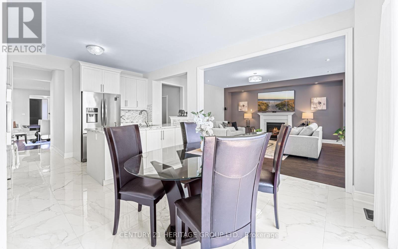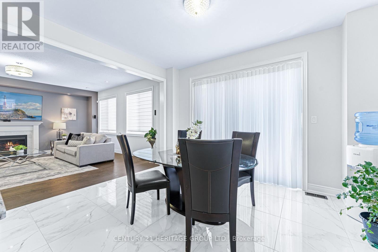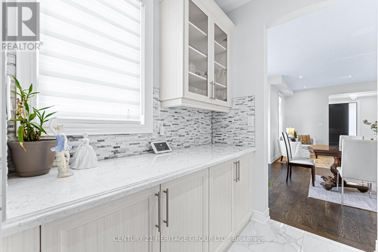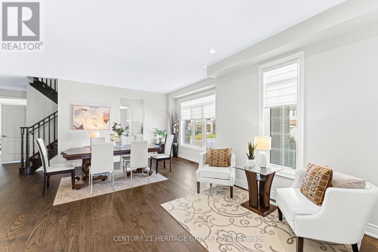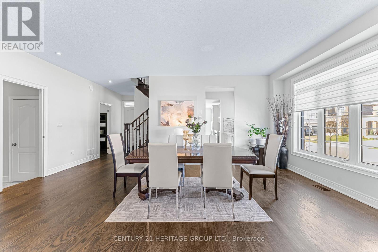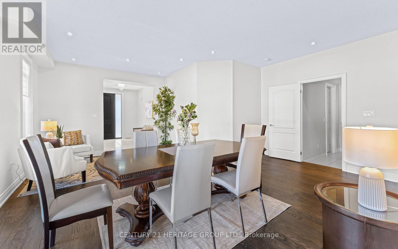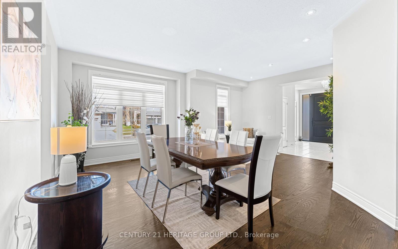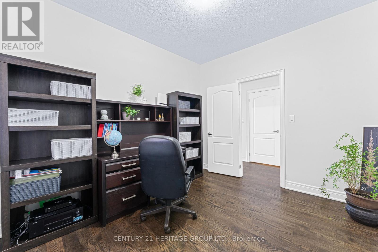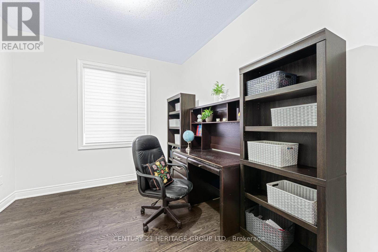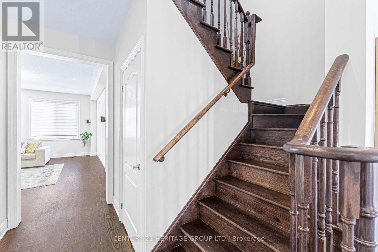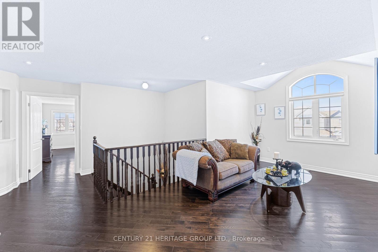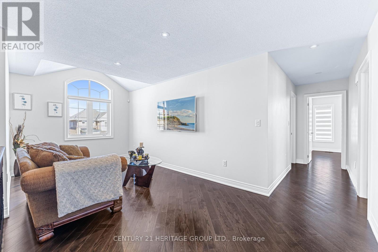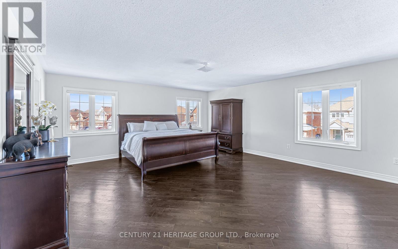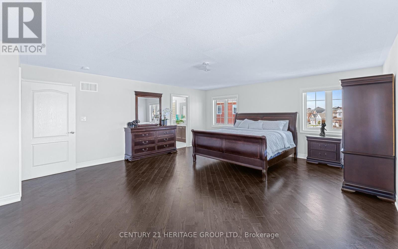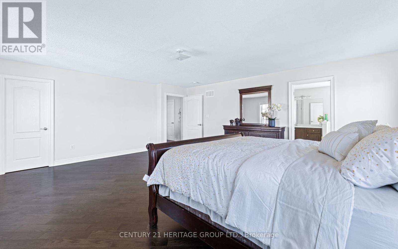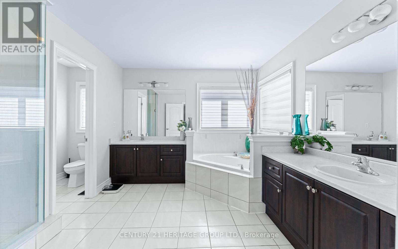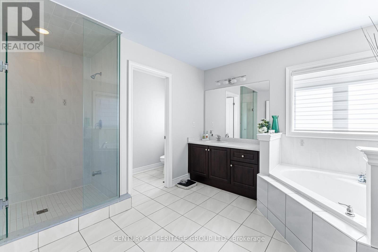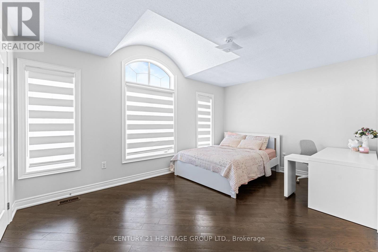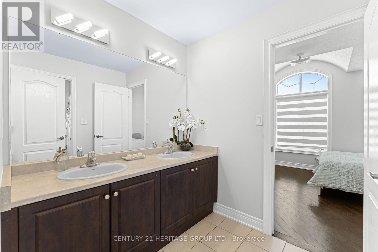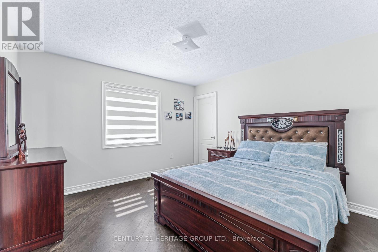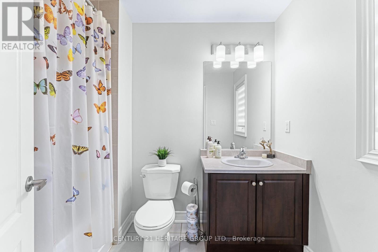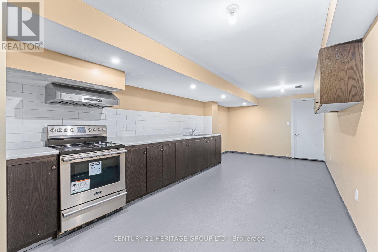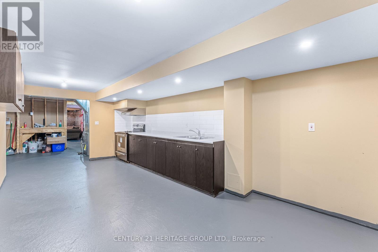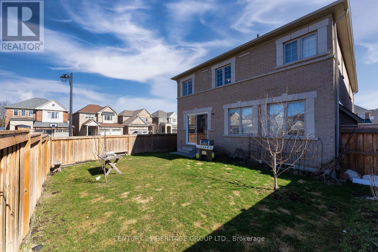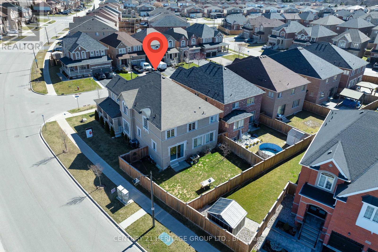6 Bedroom
4 Bathroom
Fireplace
Central Air Conditioning
Forced Air
$1,449,900
Charming Upgraded 3600 Sq.Ft Home in Desired Bradford Community * Airy & Inviting Open Concept Design * Custom Chef's Dream Kitchen w/ Butlers Pantry, High-End S/S Appliances, Granite Countertop, Stylish Backsplash, JennAir Gas Stove, Chimney Hood & B/I Microwave * Breakfast Area w/ Oversized Sliding Doors & W/O to Large Backyard * Spacious Family Rm w/Gas Fireplace, Pot Lights & Wired Surround System * Open Concept Living & Dining Rm w/ Large Windows & Pot Lights * Convenient Main Floor Office * Refinished Hardwood Floors * 9-Ft Ceilings * Master Br w/ 5pc Ensuite, Glass Shower, His & Hers W/I Closets * 2nd Bedroom with 4pc Ensuite & W/I Closet * 3rd & 4th Br w/ 5pc Semi-Ensuite * Relaxing 2nd Floor Reading Nook That Could be Converted into a 5th Bedroom * Partially Finished Bmnt w/ Separate Kitchen, Open Space & Bathroom R/I * Welcoming Oversized Front Door, Wrap Around Porch & Stunning Landscaping w/Cedar Trees. Steps to all Amenities, Highways, Shopping, Schools, Transportation, Parks, Trails, Restaurants and Much More! (id:38109)
Open House
This property has open houses!
Starts at:
2:00 pm
Ends at:
4:00 pm
Property Details
|
MLS® Number
|
N8295076 |
|
Property Type
|
Single Family |
|
Community Name
|
Bradford |
|
Equipment Type
|
Water Heater |
|
Features
|
Carpet Free |
|
Parking Space Total
|
4 |
|
Rental Equipment Type
|
Water Heater |
Building
|
Bathroom Total
|
4 |
|
Bedrooms Above Ground
|
4 |
|
Bedrooms Below Ground
|
2 |
|
Bedrooms Total
|
6 |
|
Appliances
|
Garage Door Opener Remote(s), Dishwasher, Dryer, Garage Door Opener, Microwave, Range, Refrigerator, Stove, Two Stoves, Washer, Window Coverings |
|
Basement Development
|
Partially Finished |
|
Basement Type
|
N/a (partially Finished) |
|
Construction Style Attachment
|
Detached |
|
Cooling Type
|
Central Air Conditioning |
|
Exterior Finish
|
Brick |
|
Fireplace Present
|
Yes |
|
Fireplace Total
|
1 |
|
Foundation Type
|
Poured Concrete |
|
Heating Fuel
|
Natural Gas |
|
Heating Type
|
Forced Air |
|
Stories Total
|
2 |
|
Type
|
House |
|
Utility Water
|
Municipal Water |
Parking
Land
|
Acreage
|
No |
|
Sewer
|
Sanitary Sewer |
|
Size Irregular
|
53.49 X 106.6 Ft |
|
Size Total Text
|
53.49 X 106.6 Ft |
Rooms
| Level |
Type |
Length |
Width |
Dimensions |
|
Second Level |
Den |
5.96 m |
3 m |
5.96 m x 3 m |
|
Second Level |
Primary Bedroom |
6.3 m |
5.6 m |
6.3 m x 5.6 m |
|
Second Level |
Bedroom 2 |
5.08 m |
4.07 m |
5.08 m x 4.07 m |
|
Second Level |
Bedroom 3 |
4.76 m |
3.55 m |
4.76 m x 3.55 m |
|
Second Level |
Bedroom 4 |
3.7 m |
3.68 m |
3.7 m x 3.68 m |
|
Basement |
Kitchen |
6.54 m |
3.3 m |
6.54 m x 3.3 m |
|
Main Level |
Family Room |
5.46 m |
5.02 m |
5.46 m x 5.02 m |
|
Main Level |
Kitchen |
6.03 m |
4.1 m |
6.03 m x 4.1 m |
|
Main Level |
Eating Area |
6.03 m |
4.1 m |
6.03 m x 4.1 m |
|
Main Level |
Living Room |
6.2 m |
6.05 m |
6.2 m x 6.05 m |
|
Main Level |
Dining Room |
6.2 m |
6.05 m |
6.2 m x 6.05 m |
|
Main Level |
Office |
3.6 m |
3 m |
3.6 m x 3 m |
Utilities
|
Sewer
|
Installed |
|
Cable
|
Installed |
https://www.realtor.ca/real-estate/26831213/20-wilke-trail-bradford-west-gwillimbury-bradford

