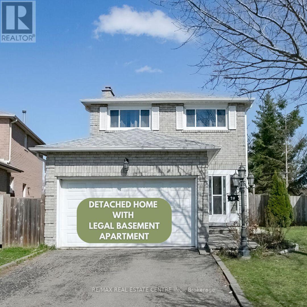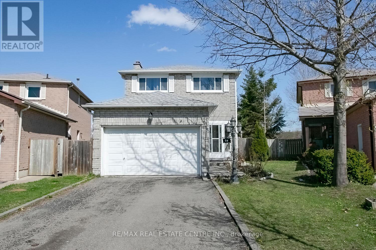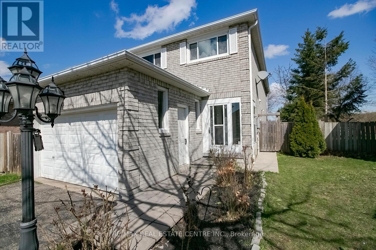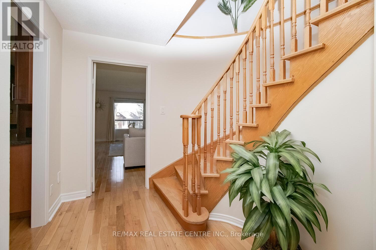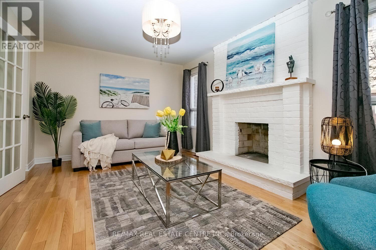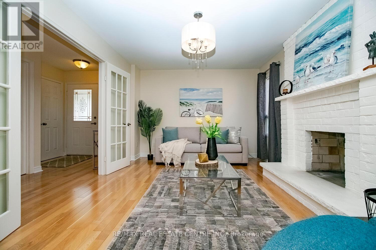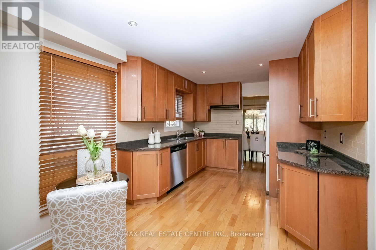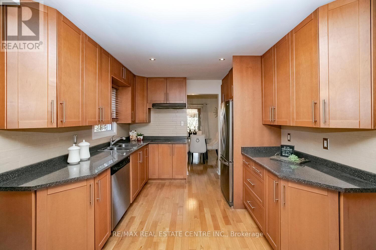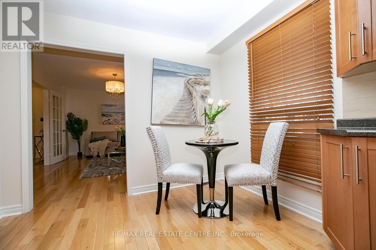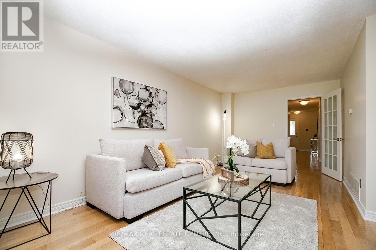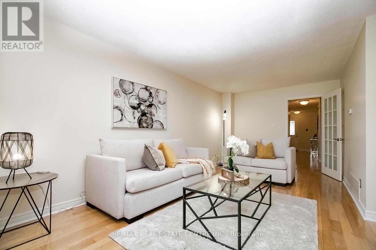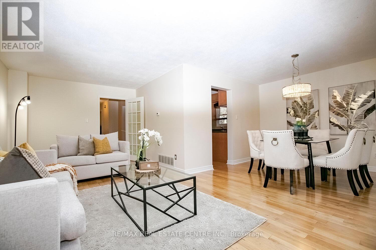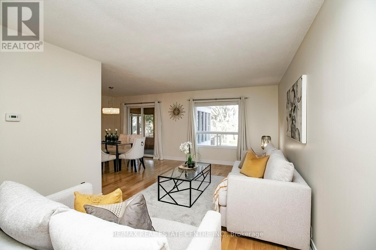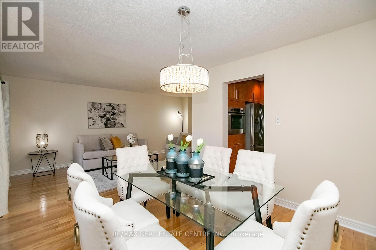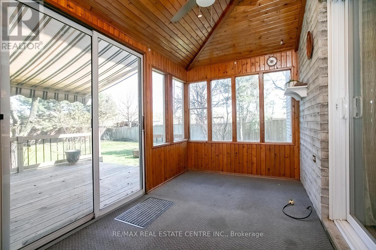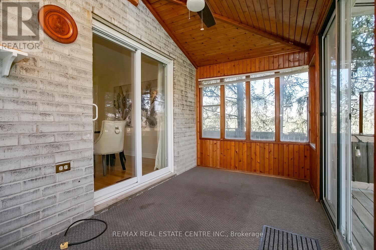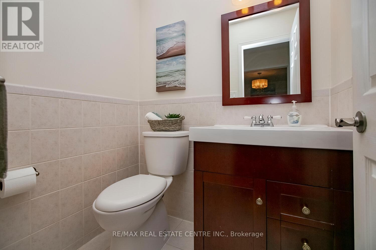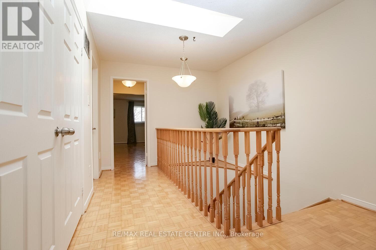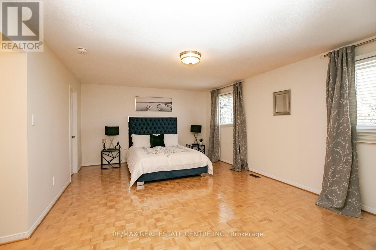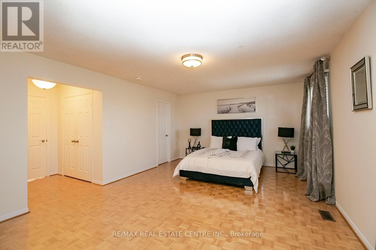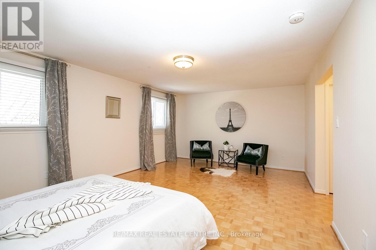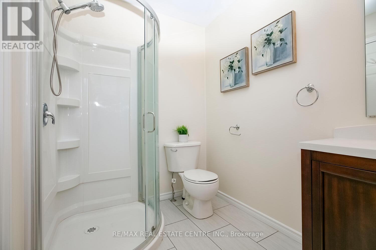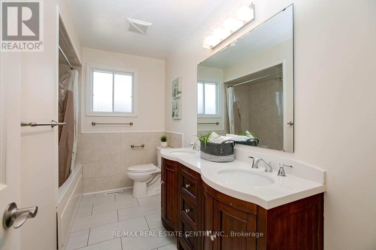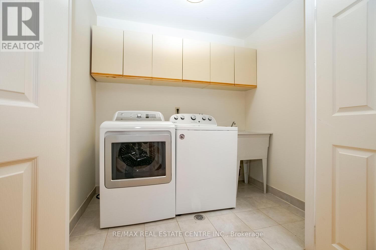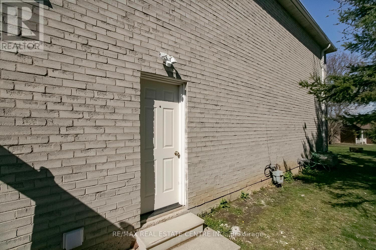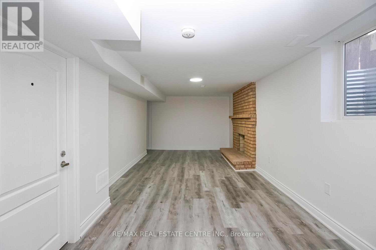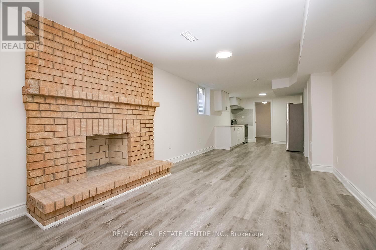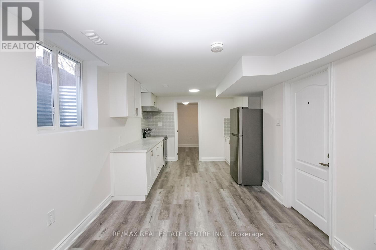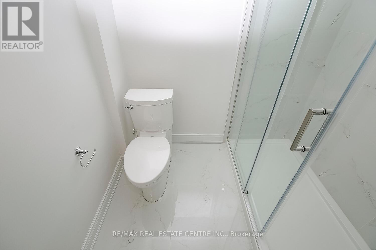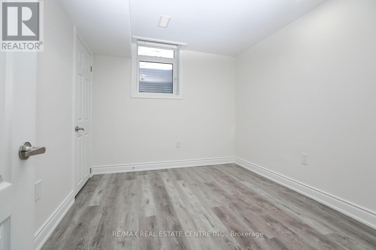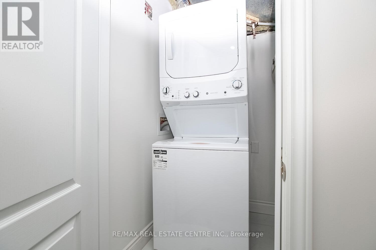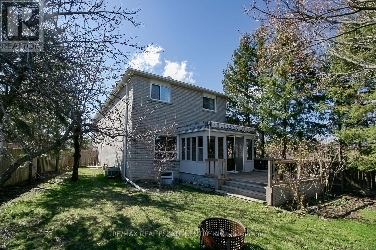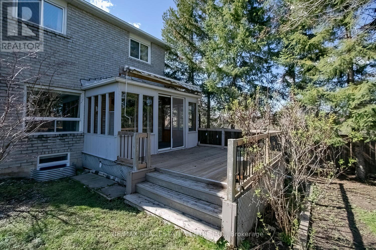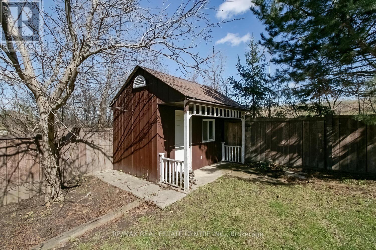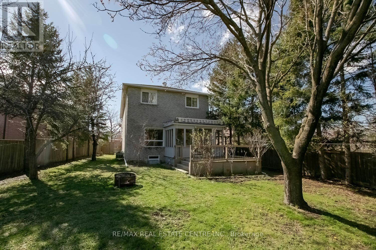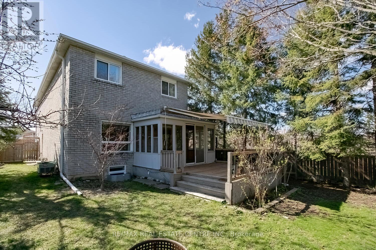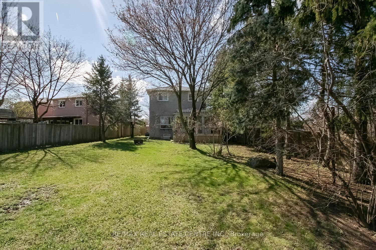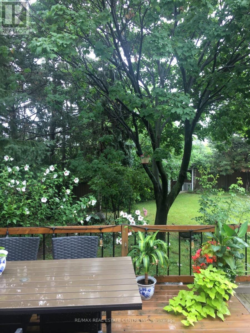5 Bedroom
4 Bathroom
Fireplace
Central Air Conditioning
Forced Air
$1,299,900
New Legal Basement Apartment. One of a kind, Relaxing & Peaceful Backyard. Perfect for Unwinding or entertaining. Mature Trees, and several flowering plants. A must see beautiful All Brick Detached home , 3 Bedrooms, Plus 2 Bedroom Finished legal basement with Separate Entrance on Ravine lot. Pie Shaped Premium Lot W/massive backyard W/mature & Fruit trees, Sunroom , Wood Deck, No rear neighbors. Main Level W/hardwood Floors, updated Kitchen, S/S Appliances, Family room W/Fireplace, Combined Living/ Dining. Oak Stairs W/skylight. Large master W/Ensuite & His/hers Closets. 2nd Floor Laundry and Laundry in the basement. Roof built in 2021, upcoming LRT on Hurontario. **** EXTRAS **** Elf's, Shed. 2 Fridges, 2 Stoves, 2 laundries. Hot water tank owned. (id:38109)
Property Details
|
MLS® Number
|
W8254270 |
|
Property Type
|
Single Family |
|
Community Name
|
Fletcher's Creek South |
|
Amenities Near By
|
Public Transit, Schools |
|
Features
|
Wooded Area, Irregular Lot Size, Ravine |
|
Parking Space Total
|
6 |
Building
|
Bathroom Total
|
4 |
|
Bedrooms Above Ground
|
3 |
|
Bedrooms Below Ground
|
2 |
|
Bedrooms Total
|
5 |
|
Basement Features
|
Apartment In Basement, Separate Entrance |
|
Basement Type
|
N/a |
|
Construction Style Attachment
|
Detached |
|
Cooling Type
|
Central Air Conditioning |
|
Exterior Finish
|
Brick |
|
Fireplace Present
|
Yes |
|
Foundation Type
|
Poured Concrete |
|
Heating Fuel
|
Natural Gas |
|
Heating Type
|
Forced Air |
|
Stories Total
|
2 |
|
Type
|
House |
|
Utility Water
|
Municipal Water |
Parking
Land
|
Acreage
|
No |
|
Land Amenities
|
Public Transit, Schools |
|
Sewer
|
Sanitary Sewer |
|
Size Irregular
|
24.87 X 146.72 Ft |
|
Size Total Text
|
24.87 X 146.72 Ft |
Rooms
| Level |
Type |
Length |
Width |
Dimensions |
|
Second Level |
Primary Bedroom |
6.2 m |
4.2 m |
6.2 m x 4.2 m |
|
Second Level |
Bedroom 2 |
4.86 m |
3.1 m |
4.86 m x 3.1 m |
|
Second Level |
Bedroom 3 |
3.77 m |
3.1 m |
3.77 m x 3.1 m |
|
Second Level |
Laundry Room |
2.35 m |
1.55 m |
2.35 m x 1.55 m |
|
Basement |
Recreational, Games Room |
11.7 m |
3.35 m |
11.7 m x 3.35 m |
|
Basement |
Bedroom 4 |
3.1 m |
2.95 m |
3.1 m x 2.95 m |
|
Basement |
Kitchen |
|
|
Measurements not available |
|
Main Level |
Family Room |
4.57 m |
3.47 m |
4.57 m x 3.47 m |
|
Main Level |
Kitchen |
3.05 m |
2.5 m |
3.05 m x 2.5 m |
|
Main Level |
Eating Area |
3.05 m |
2.5 m |
3.05 m x 2.5 m |
|
Main Level |
Living Room |
6.2 m |
3.35 m |
6.2 m x 3.35 m |
|
Ground Level |
Dining Room |
3.1 m |
3.05 m |
3.1 m x 3.05 m |
https://www.realtor.ca/real-estate/26779810/20-kesteven-crescent-brampton-fletchers-creek-south

