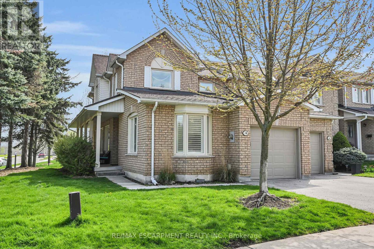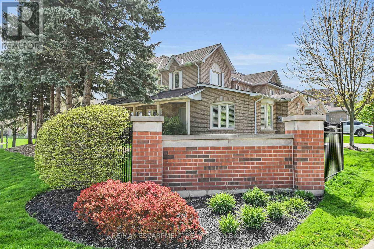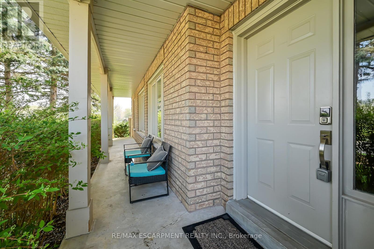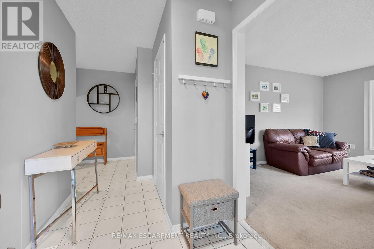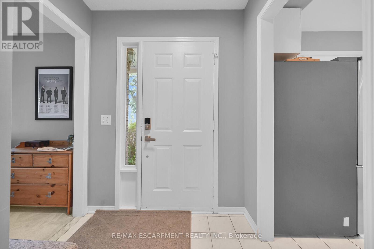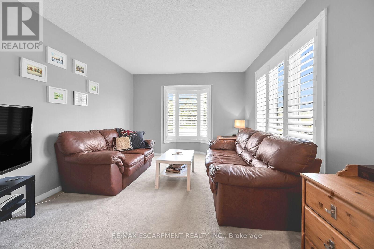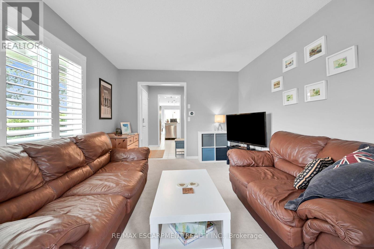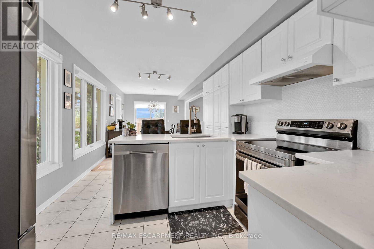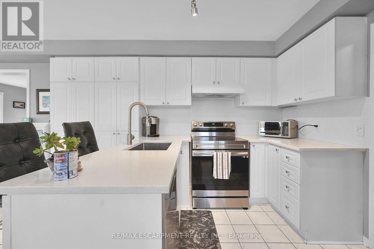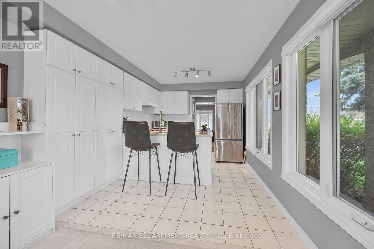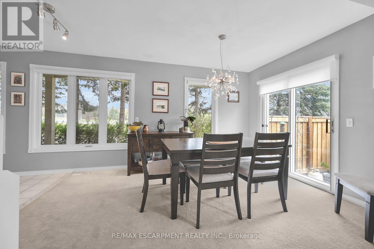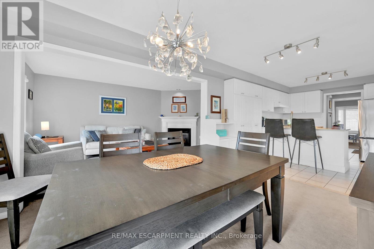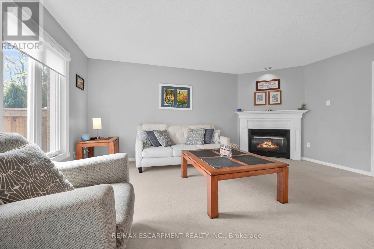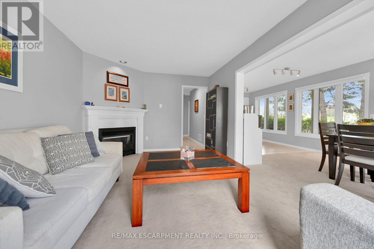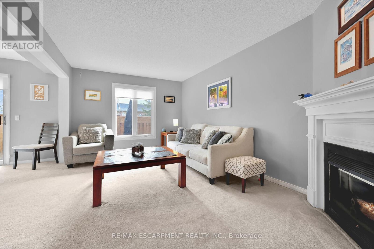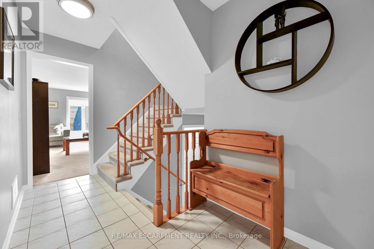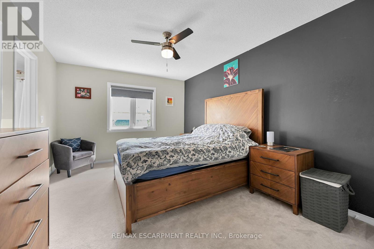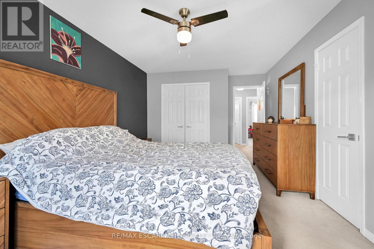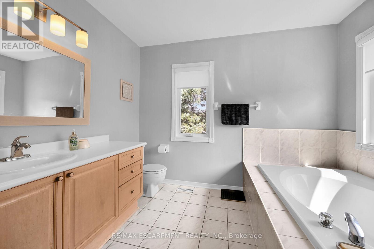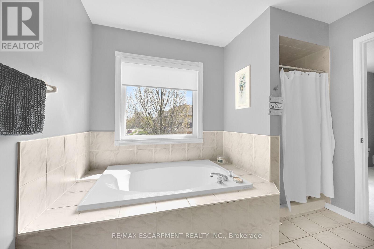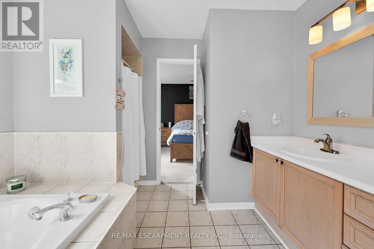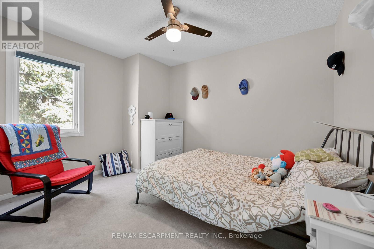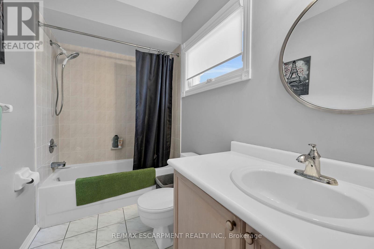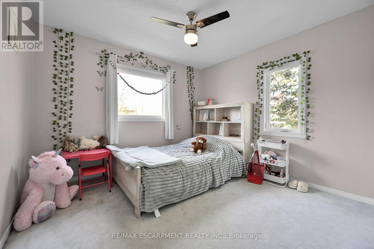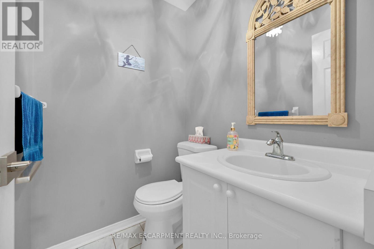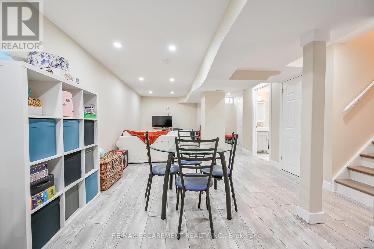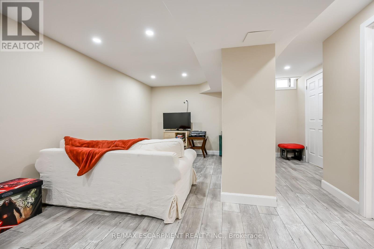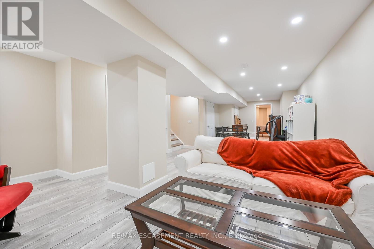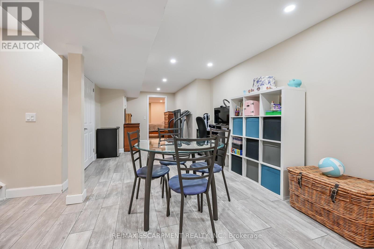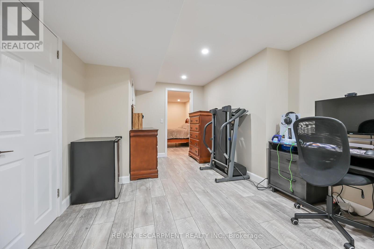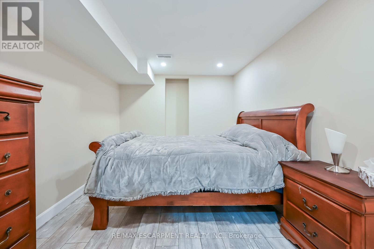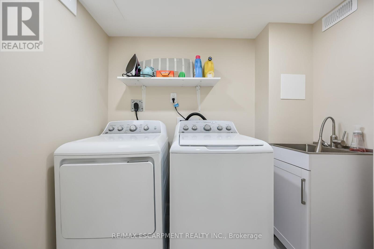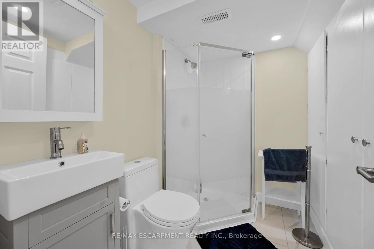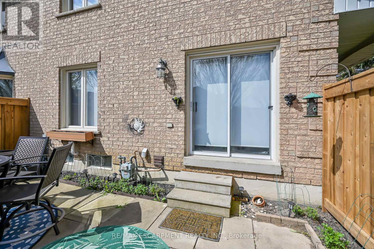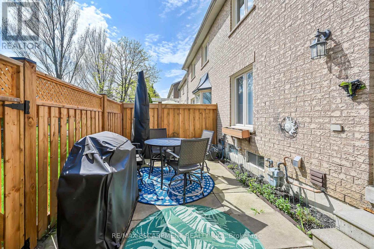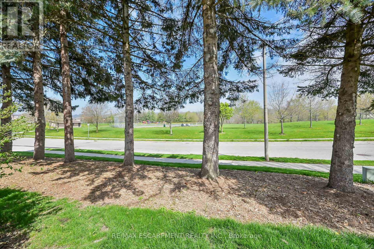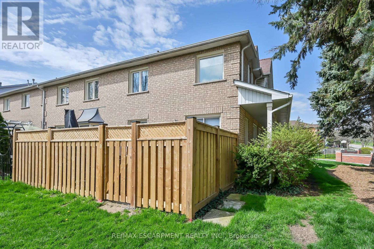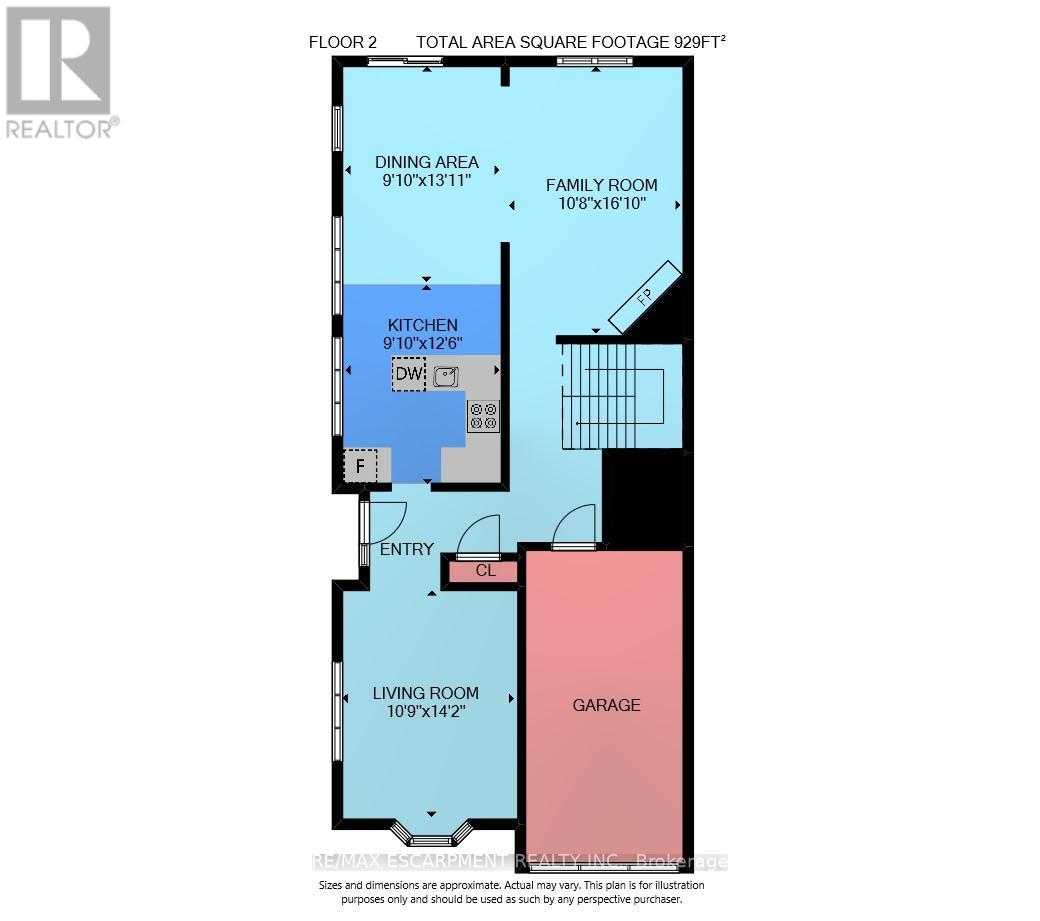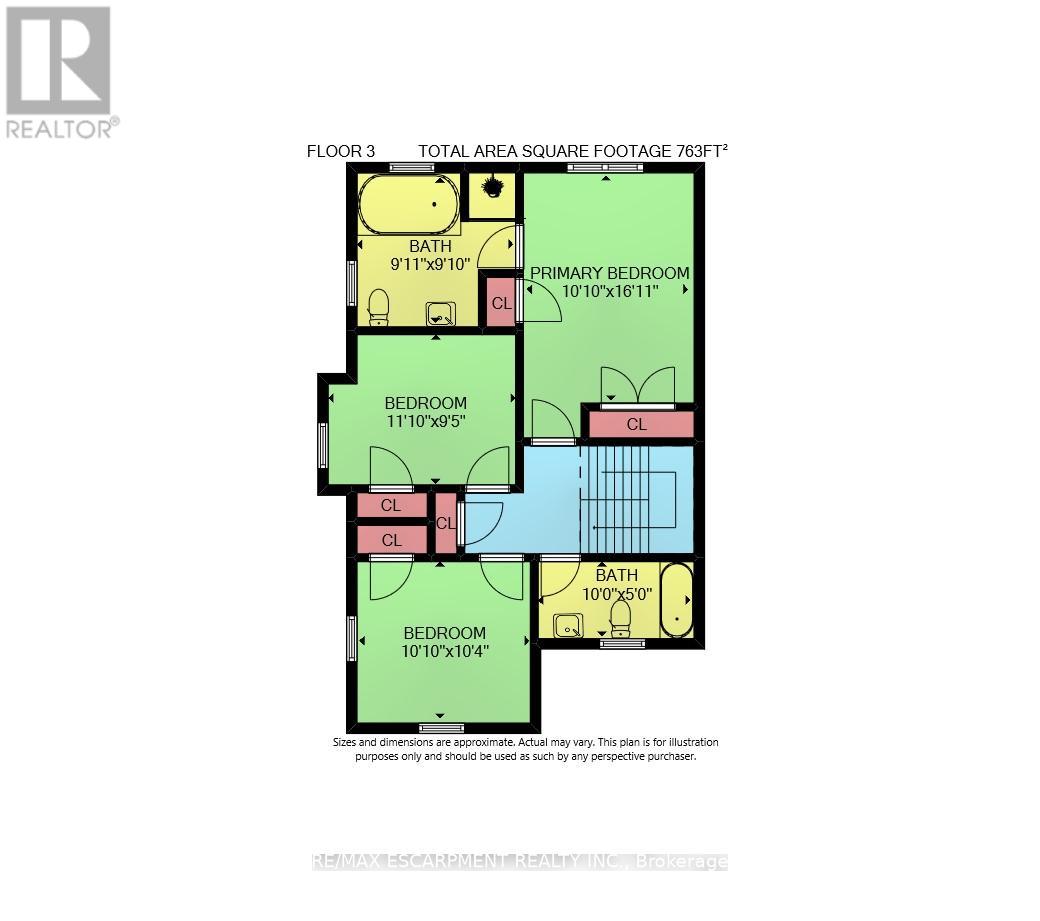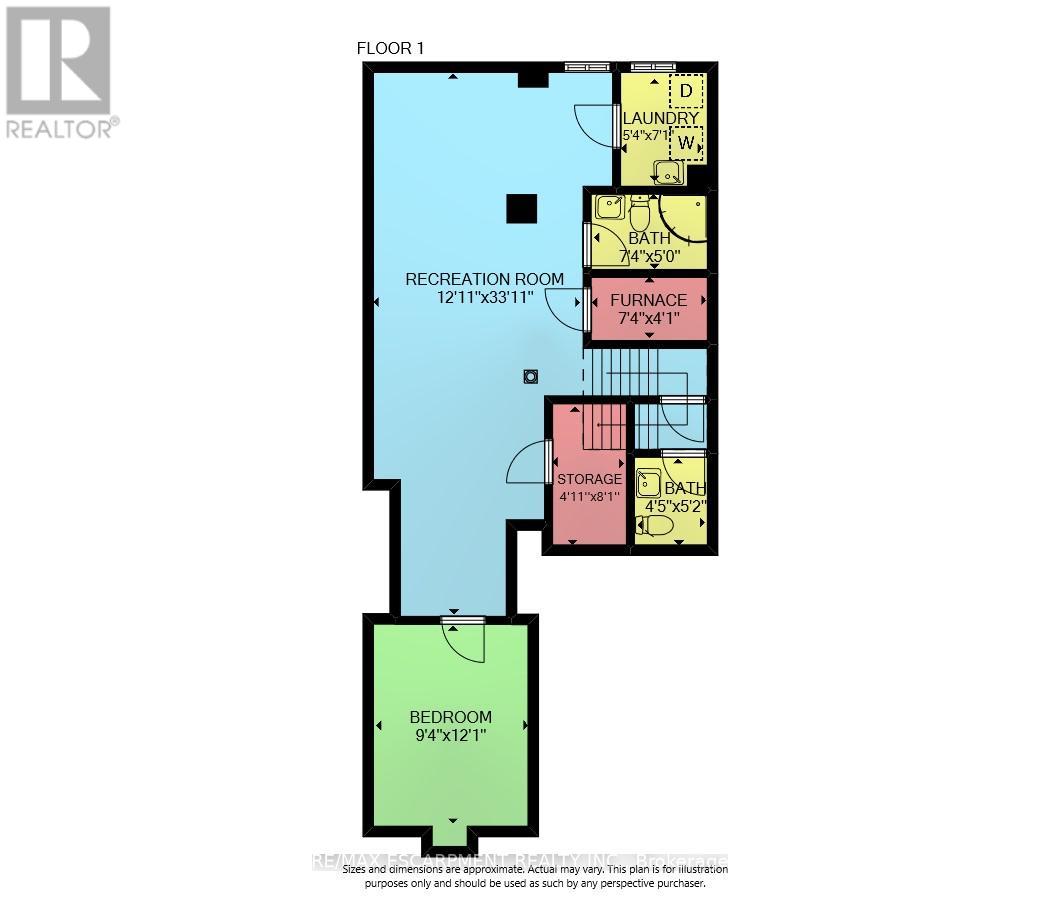20 - 11 Pirie Drive Hamilton, Ontario L9H 6Z6
$774,900Maintenance,
$594.26 Monthly
Maintenance,
$594.26 MonthlyWelcome to 20 - 11 Pirie Drive in beautiful Dundas. This 3 bedroom end unit is a rare ""stretch"" model, one of the largest in the complex at almost 1,700 square feet. A large and inviting entrance welcomes you into this home. Just off the entrance is a separate family room with HUGE windows that allow loads of natural light into this space. Another favourite area is the open concept dining/kitchen area (quartz counters, new appliances, walkout to fenced in yard) which is perfect for entertaining guests. Enjoy cozy evenings in the living room which features a gas fireplace. Moving to our second floor you will find a large master bedroom (his/hers closets) with attached 4 piece ensuite (soaker tub, stand up shower and extra long vanity), two more well sized bedrooms and 4 piece bath. The recently and professionally finished basement add even more living space to this home. A huge rec room, storage and laundry rooms, additional 3 piece bath and a 4th bedroom (perfect for a teen or office). Attached single car garage and lots of recent improvements (both inside and out) make this home ""move in ready"". Directly across from Veterans Park, you will enjoy relaxing on your large and private porch or the fenced in backyard. Close to all amenities including shops, public transit, great schools, vibrant downtown Dundas and more. (id:38109)
Property Details
| MLS® Number | X8304176 |
| Property Type | Single Family |
| Community Name | Dundas |
| Amenities Near By | Place Of Worship, Schools |
| Community Features | Pet Restrictions |
| Parking Space Total | 2 |
Building
| Bathroom Total | 3 |
| Bedrooms Above Ground | 3 |
| Bedrooms Below Ground | 1 |
| Bedrooms Total | 4 |
| Appliances | Garage Door Opener Remote(s) |
| Basement Development | Finished |
| Basement Type | Full (finished) |
| Cooling Type | Central Air Conditioning |
| Exterior Finish | Brick |
| Fireplace Present | Yes |
| Heating Fuel | Natural Gas |
| Heating Type | Forced Air |
| Stories Total | 2 |
| Type | Row / Townhouse |
Parking
| Attached Garage |
Land
| Acreage | No |
| Land Amenities | Place Of Worship, Schools |
Rooms
| Level | Type | Length | Width | Dimensions |
|---|---|---|---|---|
| Second Level | Primary Bedroom | 5.16 m | 3 m | 5.16 m x 3 m |
| Second Level | Bathroom | Measurements not available | ||
| Second Level | Bedroom | 3.61 m | 2.87 m | 3.61 m x 2.87 m |
| Second Level | Bedroom | 3.3 m | 3.15 m | 3.3 m x 3.15 m |
| Basement | Recreational, Games Room | 10.34 m | 3.94 m | 10.34 m x 3.94 m |
| Basement | Laundry Room | 2.16 m | 1.63 m | 2.16 m x 1.63 m |
| Flat | Bathroom | Measurements not available | ||
| Main Level | Living Room | 4.32 m | 3.28 m | 4.32 m x 3.28 m |
| Main Level | Dining Room | 4.24 m | 3 m | 4.24 m x 3 m |
| Main Level | Kitchen | 3.81 m | 3 m | 3.81 m x 3 m |
| Main Level | Family Room | 5.13 m | 3.25 m | 5.13 m x 3.25 m |
| Main Level | Bathroom | Measurements not available |
https://www.realtor.ca/real-estate/26845120/20-11-pirie-drive-hamilton-dundas
Interested?
Contact us for more information

