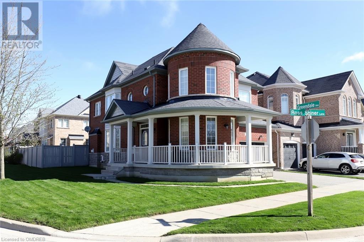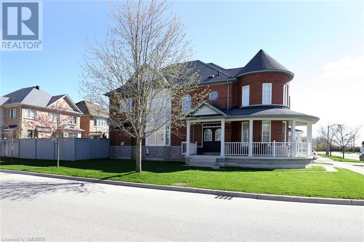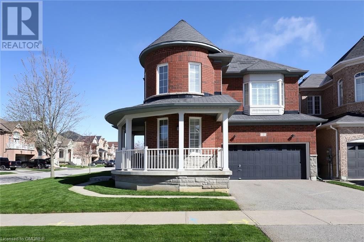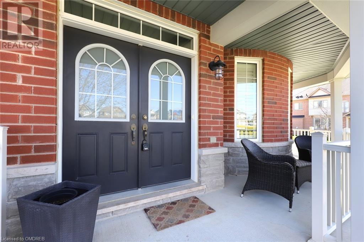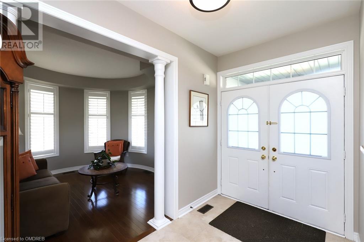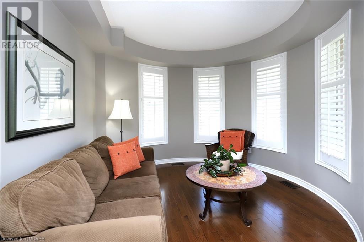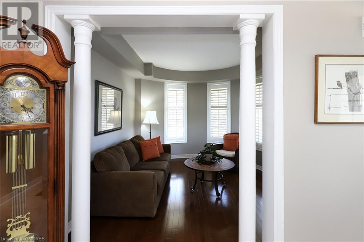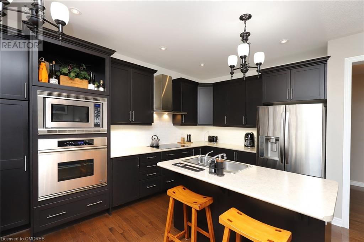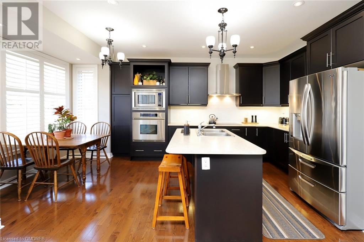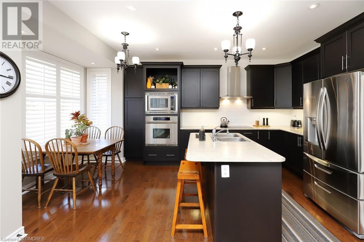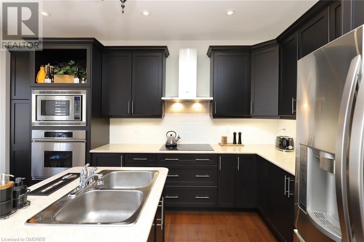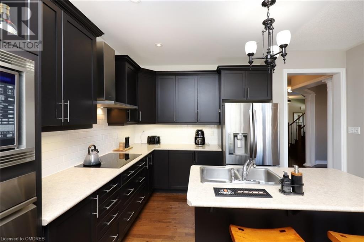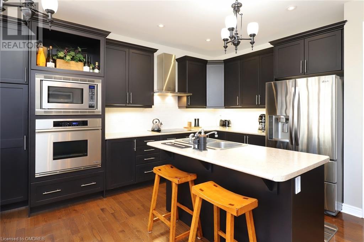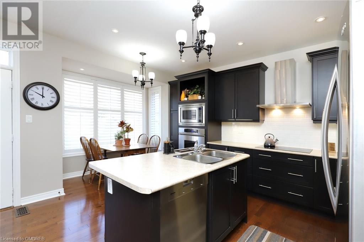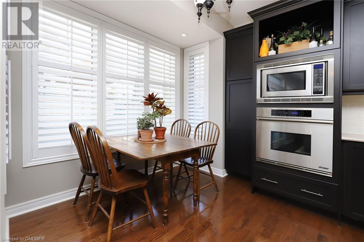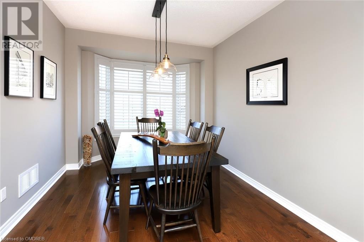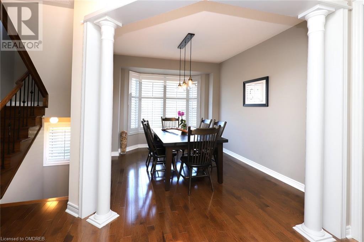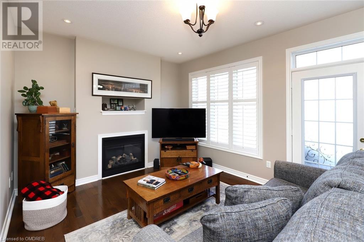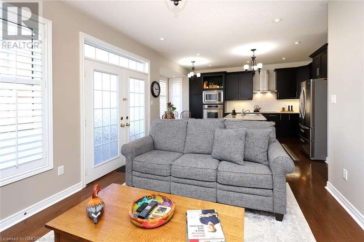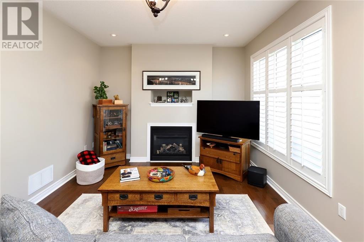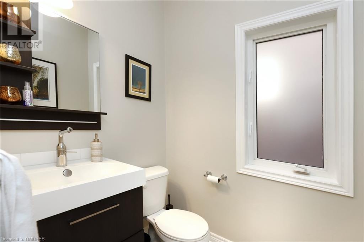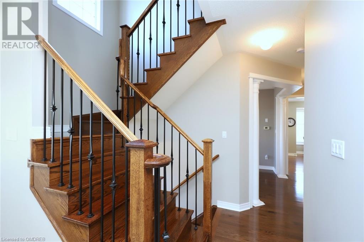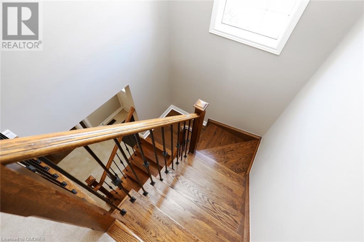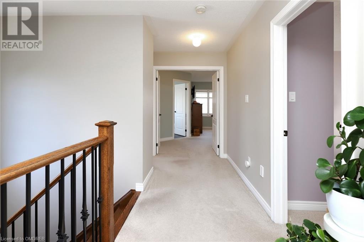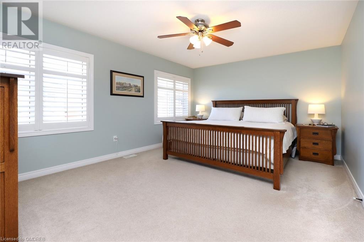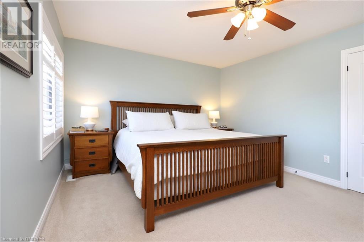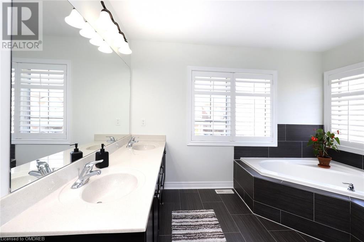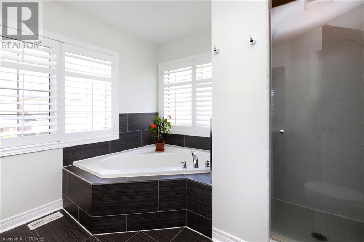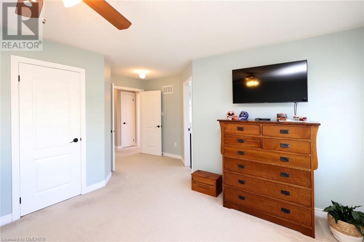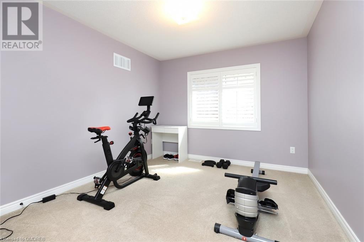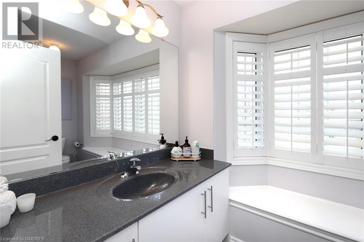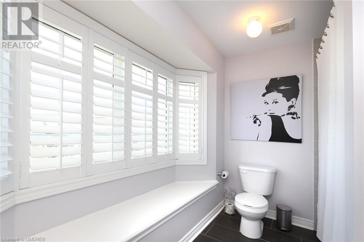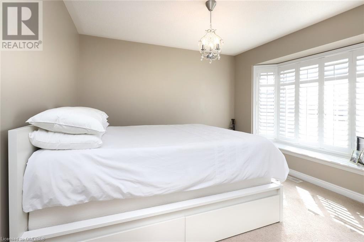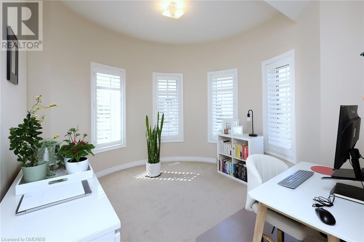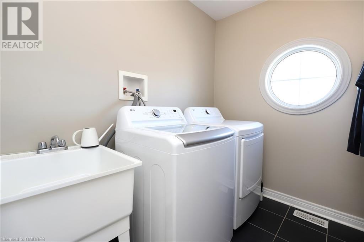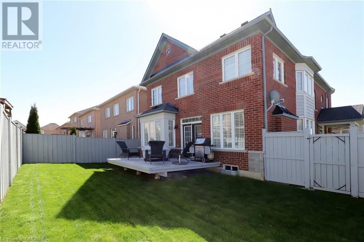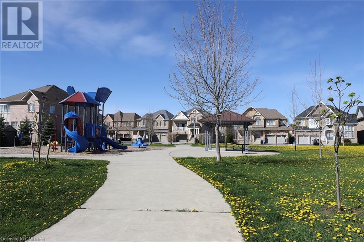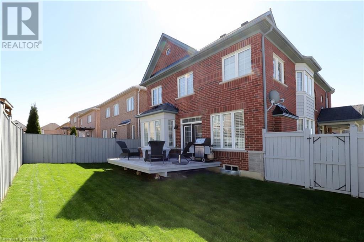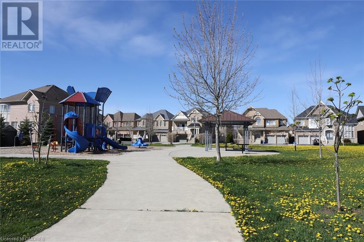4 Bedroom
3 Bathroom
2233
2 Level
Central Air Conditioning
Forced Air
$1,480,000
Home Shows 10++ Stunning Brick & Stone Home on a Wide (45+ Ft) Corner Lot facing the Park! Huge Back Yard to Enjoy! 9 Foot Ceilings with Lots of Large Windows and Natural Light! Modern Eat In Kitchen w/Dark Chocolate Cabinets, Breakfast Bar, SS B/I Range, SS B/I MW, SS Induction Cook Top, SS Fridge, SS Hood Fan, Backsplash & More. Dark Hardwood Floors & Stairs w/Wrought Iron Railings! Cozy Gas Fireplace in Main Floor Family Rm. California Shutters throughout! Large Master features 5pc Ensuite w/double sinks, Sep Shower & Soaker Tub! Organizers in Bedroom Closets. Quick Walk to Barbara Reid Public School! 2nd Floor Laundry. Cold Cellar. New LG Washer & Dryer (Dec 2023). 3pc Bath R/I. Cold Cellar. New AC 2024. (id:38109)
Property Details
|
MLS® Number
|
40583097 |
|
Property Type
|
Single Family |
|
Amenities Near By
|
Park |
|
Equipment Type
|
Water Heater |
|
Features
|
Southern Exposure, Paved Driveway |
|
Parking Space Total
|
4 |
|
Rental Equipment Type
|
Water Heater |
Building
|
Bathroom Total
|
3 |
|
Bedrooms Above Ground
|
4 |
|
Bedrooms Total
|
4 |
|
Appliances
|
Dryer, Microwave, Washer, Hood Fan, Window Coverings |
|
Architectural Style
|
2 Level |
|
Basement Development
|
Unfinished |
|
Basement Type
|
Full (unfinished) |
|
Constructed Date
|
2011 |
|
Construction Style Attachment
|
Detached |
|
Cooling Type
|
Central Air Conditioning |
|
Exterior Finish
|
Brick, Stone |
|
Half Bath Total
|
1 |
|
Heating Fuel
|
Natural Gas |
|
Heating Type
|
Forced Air |
|
Stories Total
|
2 |
|
Size Interior
|
2233 |
|
Type
|
House |
|
Utility Water
|
Municipal Water |
Parking
Land
|
Access Type
|
Road Access |
|
Acreage
|
No |
|
Land Amenities
|
Park |
|
Sewer
|
Municipal Sewage System |
|
Size Depth
|
85 Ft |
|
Size Frontage
|
45 Ft |
|
Size Total Text
|
Under 1/2 Acre |
|
Zoning Description
|
Rn3 |
Rooms
| Level |
Type |
Length |
Width |
Dimensions |
|
Second Level |
4pc Bathroom |
|
|
Measurements not available |
|
Second Level |
5pc Bathroom |
|
|
Measurements not available |
|
Second Level |
Laundry Room |
|
|
Measurements not available |
|
Second Level |
Bedroom |
|
|
12'0'' x 10'11'' |
|
Second Level |
Bedroom |
|
|
11'0'' x 10'5'' |
|
Second Level |
Bedroom |
|
|
11'0'' x 9'11'' |
|
Second Level |
Primary Bedroom |
|
|
16'1'' x 11'11'' |
|
Main Level |
2pc Bathroom |
|
|
Measurements not available |
|
Main Level |
Family Room |
|
|
13'3'' x 11'1'' |
|
Main Level |
Kitchen |
|
|
17'5'' x 13'7'' |
|
Main Level |
Dining Room |
|
|
14'3'' x 10'0'' |
|
Main Level |
Living Room |
|
|
13'3'' x 10'8'' |
https://www.realtor.ca/real-estate/26845592/2-ross-shiner-lane-stouffville

