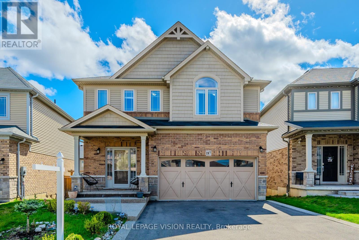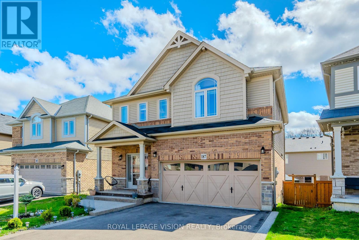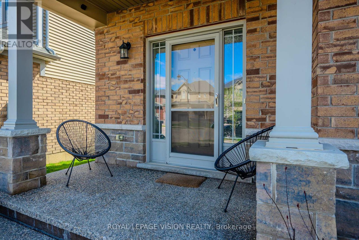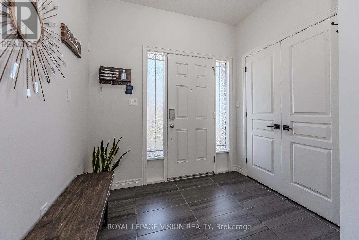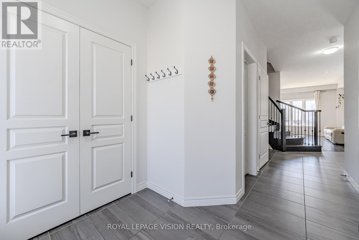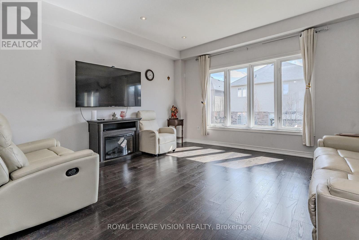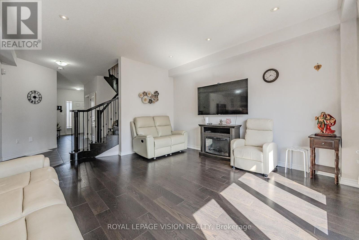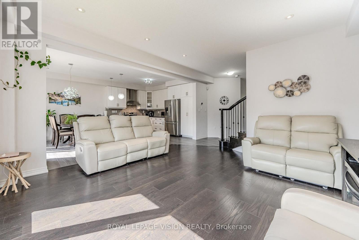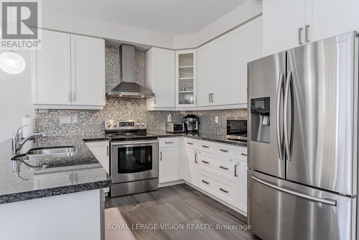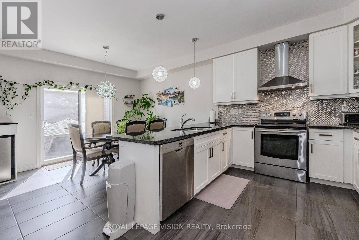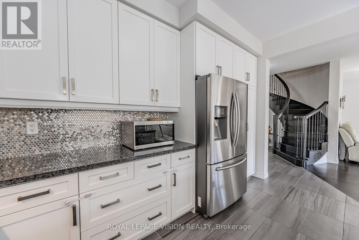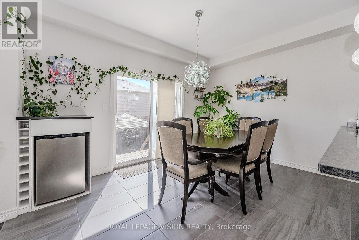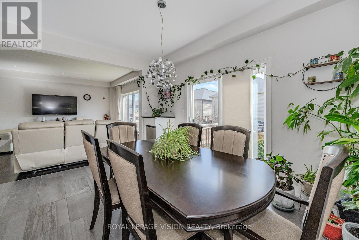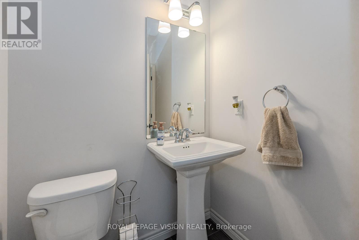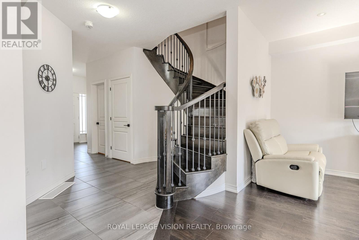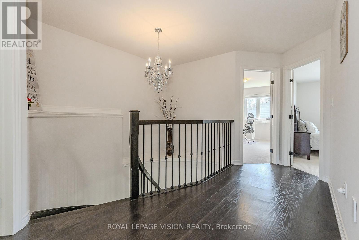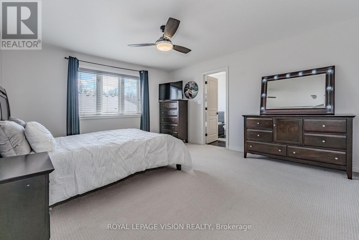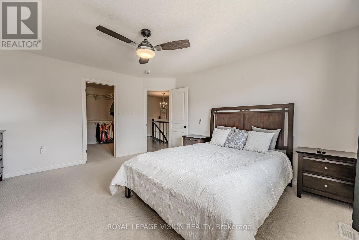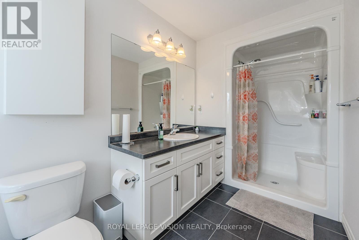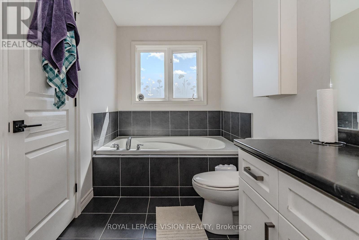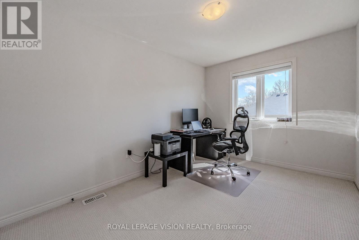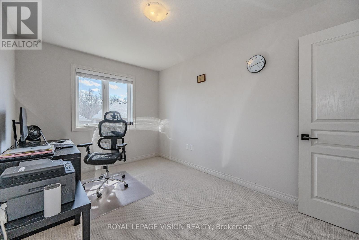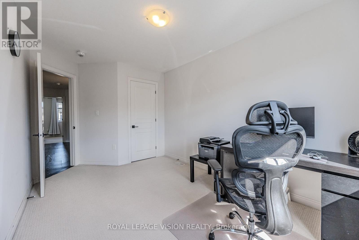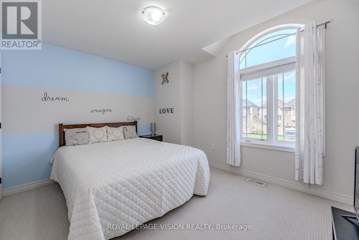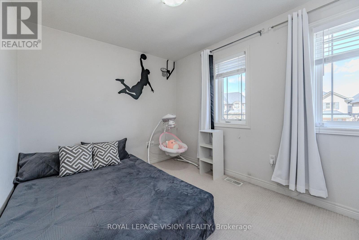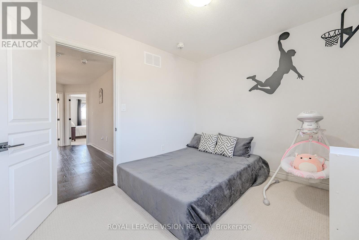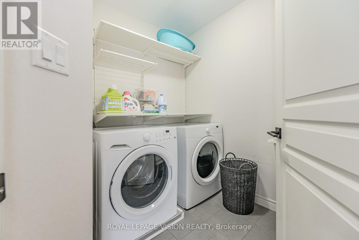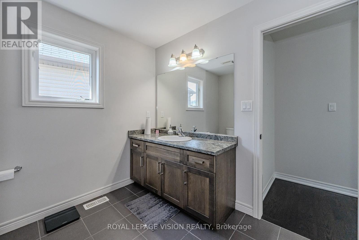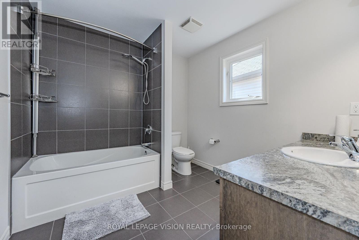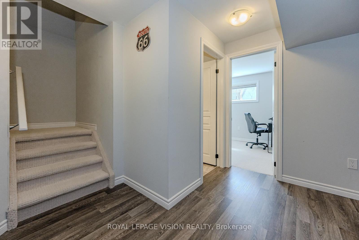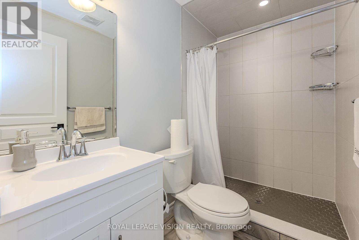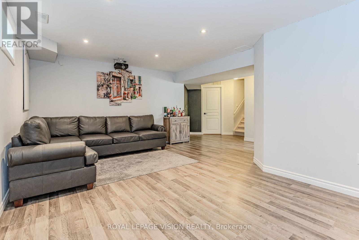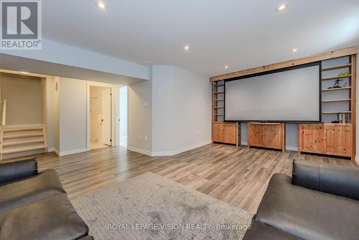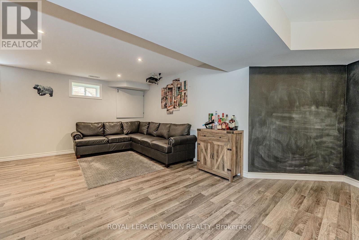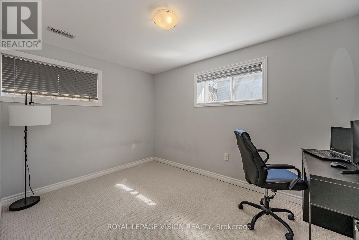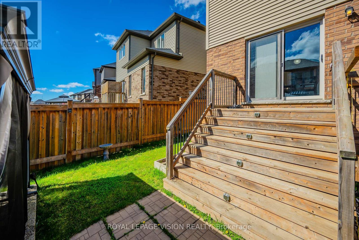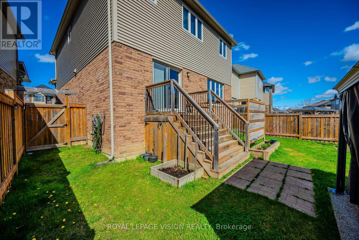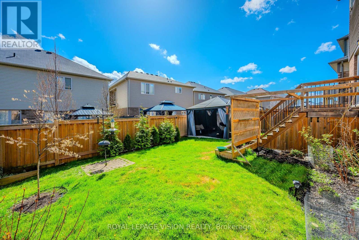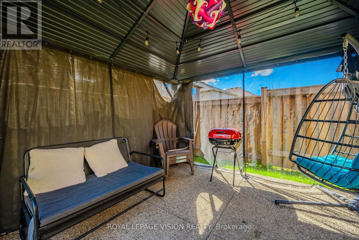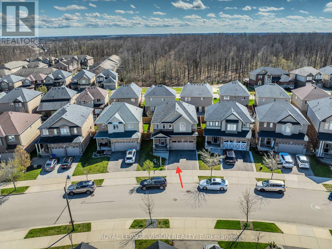5 Bedroom
4 Bathroom
Fireplace
Central Air Conditioning
Forced Air
$1,080,000
Immaculate conditions 2-STORY appx. 2600 sq fts of living space makes most sought after Binbrook with 2 GREAT Elementary schools just 400 METERS distance walk. Main Level design inspirations that beautifully blend the layout as OPEN CONCEPT W/Family+living space & CIRCULAR OAK STAIRS gives modern look with Harwood & Ceramic floors , Upgraded Kitchen, Granite Counters & Glass Backsplash, Spacious Master Bedroom W/4Pc Spa-Like Ensuite, other BedRooms reasonable size +Bath + upper floor Laundry. Finished BASEMENT Bedroom with LARGE WINDOWS &3Pc Bath. Wood-deck CONCRETE GAZEBO & Fully Fenced Yard. Garage floor epoxy with remote door with above grade Egress WINDOWS. Exposed Concrete floor on Porch area and Backyard Gazebo Close To All Amenities (Parks, Shopping, Conservation Area) **** EXTRAS **** NONE (id:38109)
Property Details
|
MLS® Number
|
X8254688 |
|
Property Type
|
Single Family |
|
Community Name
|
Binbrook |
|
Amenities Near By
|
Park, Schools |
|
Parking Space Total
|
4 |
|
Structure
|
Deck, Patio(s) |
Building
|
Bathroom Total
|
4 |
|
Bedrooms Above Ground
|
4 |
|
Bedrooms Below Ground
|
1 |
|
Bedrooms Total
|
5 |
|
Appliances
|
Garage Door Opener, Window Coverings |
|
Basement Development
|
Finished |
|
Basement Type
|
N/a (finished) |
|
Construction Style Attachment
|
Detached |
|
Cooling Type
|
Central Air Conditioning |
|
Exterior Finish
|
Brick, Vinyl Siding |
|
Fireplace Present
|
Yes |
|
Foundation Type
|
Concrete |
|
Heating Fuel
|
Natural Gas |
|
Heating Type
|
Forced Air |
|
Stories Total
|
2 |
|
Type
|
House |
|
Utility Water
|
Municipal Water |
Parking
Land
|
Acreage
|
No |
|
Land Amenities
|
Park, Schools |
|
Sewer
|
Sanitary Sewer |
|
Size Irregular
|
37.4 X 96.39 Ft |
|
Size Total Text
|
37.4 X 96.39 Ft |
Rooms
| Level |
Type |
Length |
Width |
Dimensions |
|
Basement |
Bathroom |
|
|
Measurements not available |
|
Basement |
Recreational, Games Room |
12.99 m |
18.99 m |
12.99 m x 18.99 m |
|
Basement |
Bedroom 5 |
|
|
Measurements not available |
|
Main Level |
Family Room |
14.01 m |
14.05 m |
14.01 m x 14.05 m |
|
Main Level |
Dining Room |
13.8 m |
11.2 m |
13.8 m x 11.2 m |
|
Main Level |
Kitchen |
13.8 m |
11.2 m |
13.8 m x 11.2 m |
|
Upper Level |
Primary Bedroom |
13.5 m |
14.11 m |
13.5 m x 14.11 m |
|
Upper Level |
Bedroom 2 |
10.6 m |
12.4 m |
10.6 m x 12.4 m |
|
Upper Level |
Bedroom 3 |
10.7 m |
9 m |
10.7 m x 9 m |
|
Upper Level |
Bedroom 4 |
12 m |
10 m |
12 m x 10 m |
|
Upper Level |
Laundry Room |
7 m |
6.55 m |
7 m x 6.55 m |
Utilities
|
Sewer
|
Installed |
|
Cable
|
Installed |
https://www.realtor.ca/real-estate/26780350/187-pumpkin-pass-hamilton-binbrook

