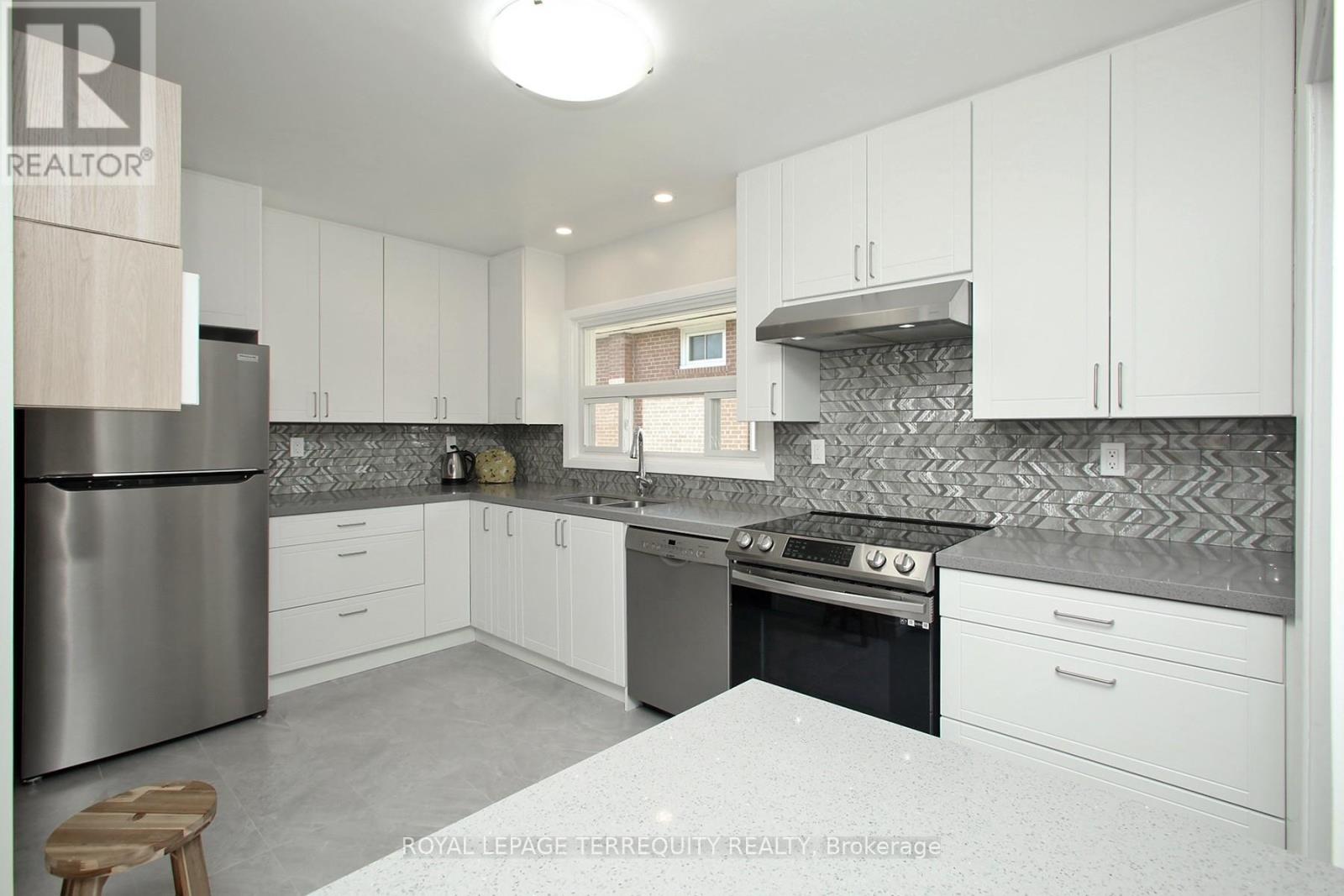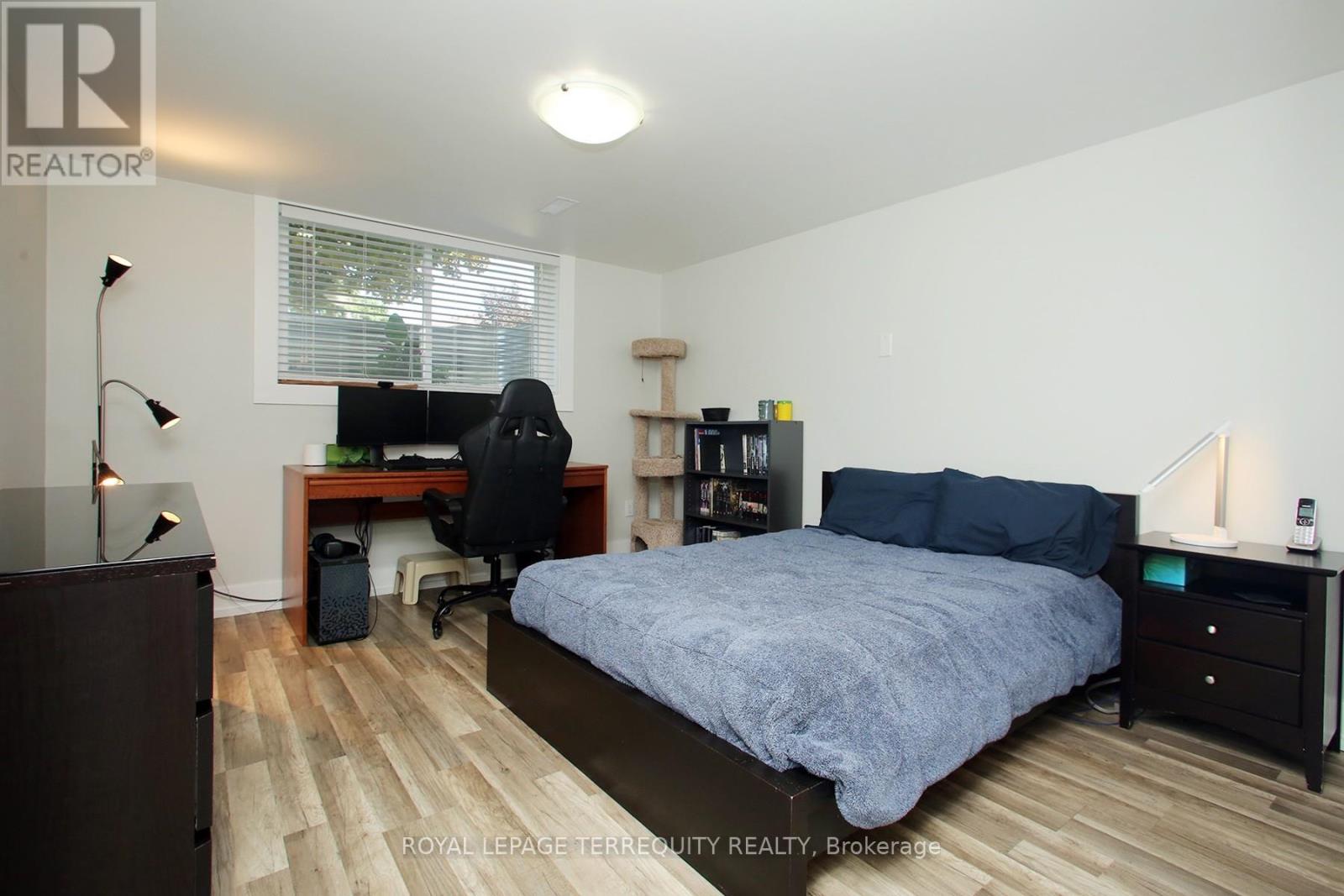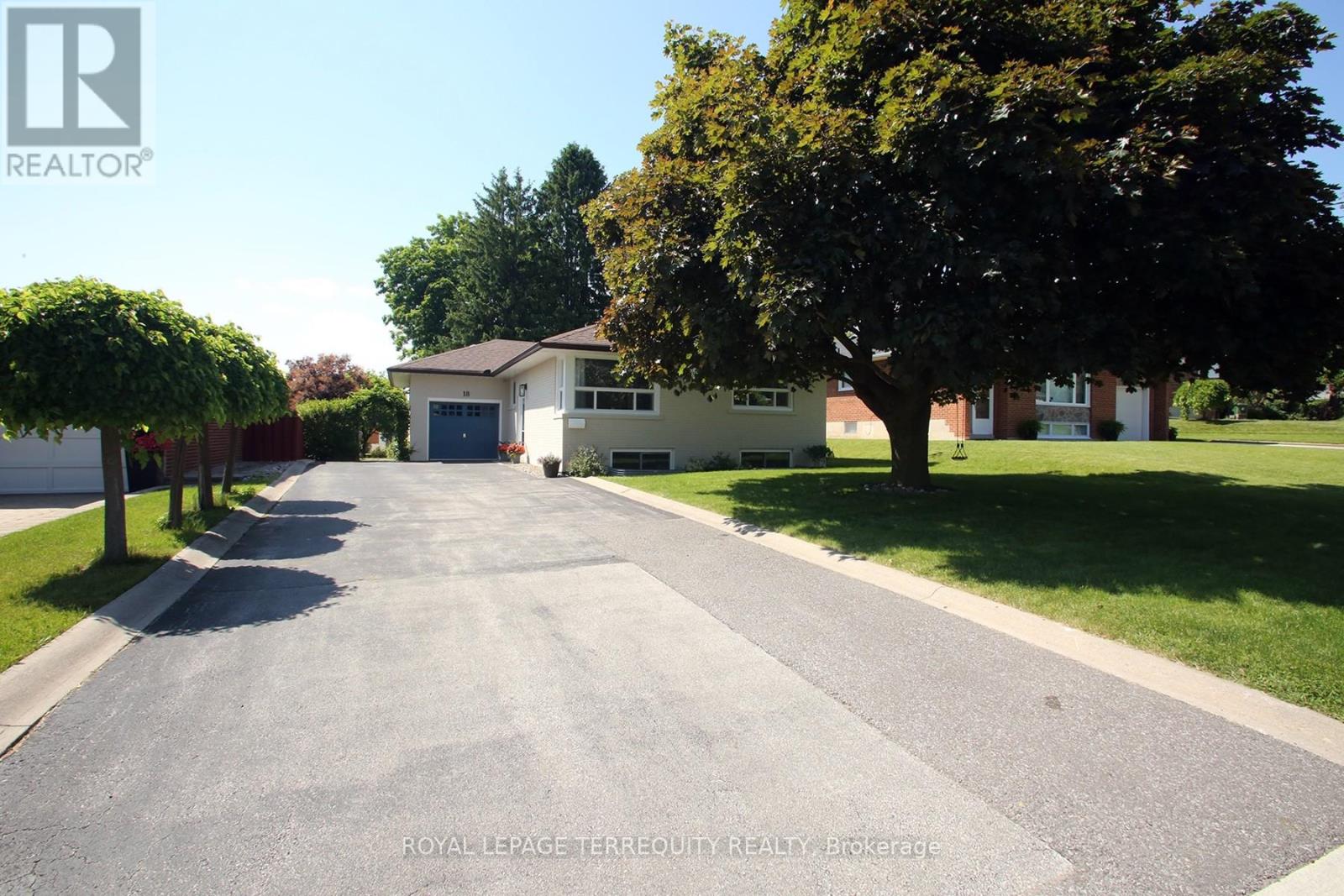4 Bedroom
2 Bathroom
Raised Bungalow
Central Air Conditioning
Forced Air
$1,539,999
Prestigious Victoria Village beauty with main floor fully renovated 2023. Kitchen & Bathroom with quartz counter tops, pantry & many drawers. New windows & engineered hardwood throughout main floor . SS appliances in spacious main floor kitchen . The home features a Legal bsmt apt with 1 bedroom which can easily accommodate a 2nd bdrm. (2020) The eat-in basement IKEA kitchen has R/I for stacking washer & dryer & lots of storage. Side door with private entrance to basement in addition to a walk-out to deck and private backyard from main floor. Minutes to DVP, public transit, parks, many great schools and shopping. This home is turn-key ready for your single family or with income generating basement apartment. Parking for 6 cars **** EXTRAS **** MAIN: Frigidaire SS fridge, Samsung Induction Stove/Oven, Bosch B/I dishwasher, all ELF's & window coverings. (id:38109)
Property Details
|
MLS® Number
|
C8401072 |
|
Property Type
|
Single Family |
|
Community Name
|
Victoria Village |
|
Amenities Near By
|
Park, Public Transit, Schools |
|
Features
|
Conservation/green Belt |
|
Parking Space Total
|
6 |
Building
|
Bathroom Total
|
2 |
|
Bedrooms Above Ground
|
3 |
|
Bedrooms Below Ground
|
1 |
|
Bedrooms Total
|
4 |
|
Appliances
|
Dishwasher, Dryer, Refrigerator, Stove, Washer, Whirlpool, Window Coverings |
|
Architectural Style
|
Raised Bungalow |
|
Basement Features
|
Apartment In Basement, Separate Entrance |
|
Basement Type
|
N/a |
|
Construction Style Attachment
|
Detached |
|
Cooling Type
|
Central Air Conditioning |
|
Exterior Finish
|
Brick |
|
Foundation Type
|
Unknown |
|
Heating Fuel
|
Natural Gas |
|
Heating Type
|
Forced Air |
|
Stories Total
|
1 |
|
Type
|
House |
|
Utility Water
|
Municipal Water |
Parking
Land
|
Acreage
|
No |
|
Land Amenities
|
Park, Public Transit, Schools |
|
Sewer
|
Sanitary Sewer |
|
Size Irregular
|
54 X 127.5 Ft |
|
Size Total Text
|
54 X 127.5 Ft |
Rooms
| Level |
Type |
Length |
Width |
Dimensions |
|
Basement |
Other |
1.86 m |
1.98 m |
1.86 m x 1.98 m |
|
Basement |
Kitchen |
4.66 m |
3.2 m |
4.66 m x 3.2 m |
|
Basement |
Living Room |
6.8 m |
3.47 m |
6.8 m x 3.47 m |
|
Basement |
Bedroom |
4.025 m |
3.38 m |
4.025 m x 3.38 m |
|
Basement |
Laundry Room |
3.02 m |
2.11 m |
3.02 m x 2.11 m |
|
Main Level |
Living Room |
4.97 m |
2.47 m |
4.97 m x 2.47 m |
|
Main Level |
Dining Room |
3.5 m |
2.47 m |
3.5 m x 2.47 m |
|
Main Level |
Kitchen |
4.24 m |
3.35 m |
4.24 m x 3.35 m |
|
Main Level |
Primary Bedroom |
4 m |
3.35 m |
4 m x 3.35 m |
|
Main Level |
Bedroom 2 |
2.77 m |
3.35 m |
2.77 m x 3.35 m |
|
Main Level |
Bedroom 3 |
3.63 m |
3.01 m |
3.63 m x 3.01 m |
https://www.realtor.ca/real-estate/26988685/18-prestbury-street-toronto-victoria-village





























